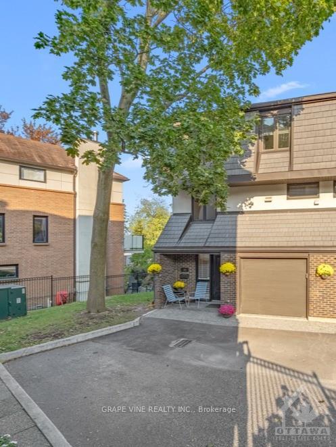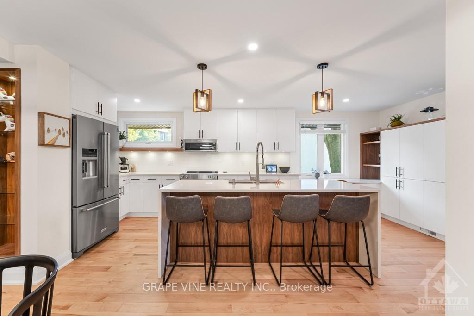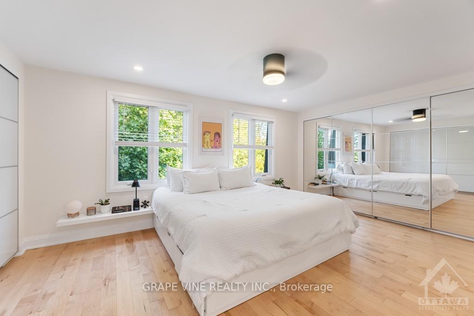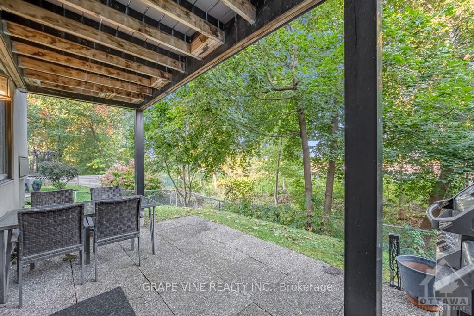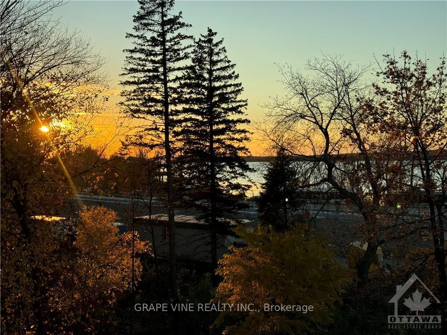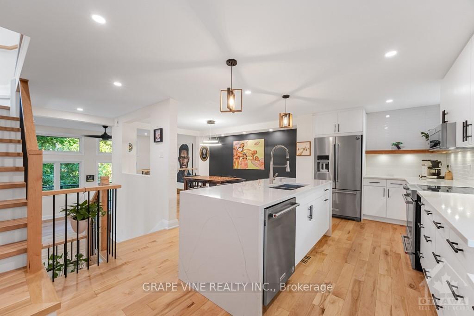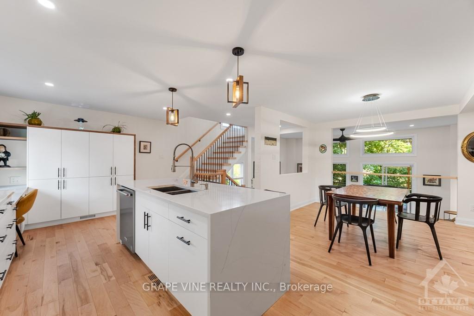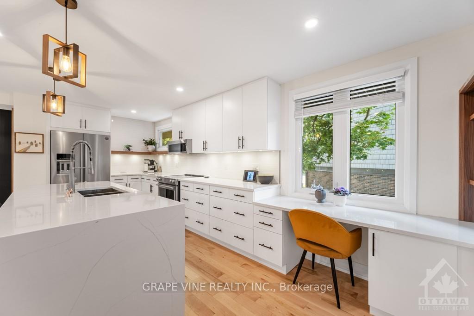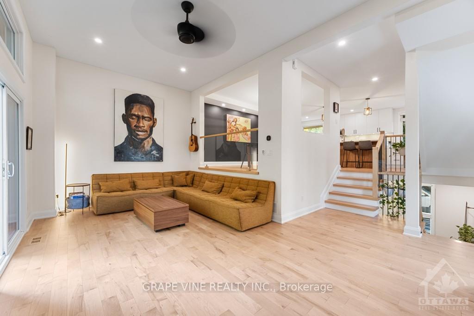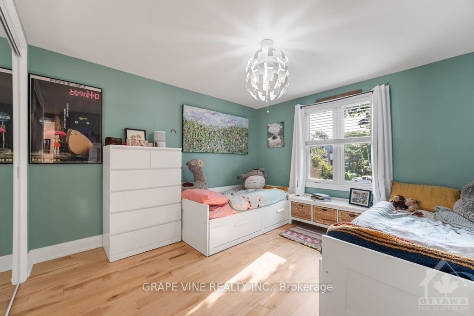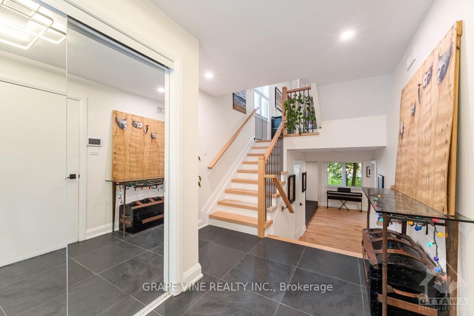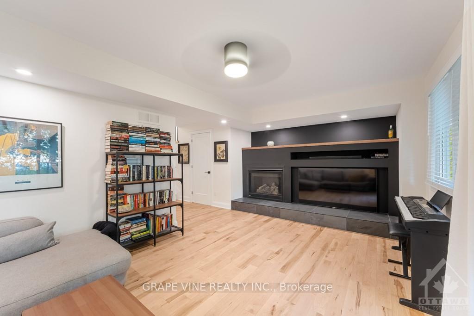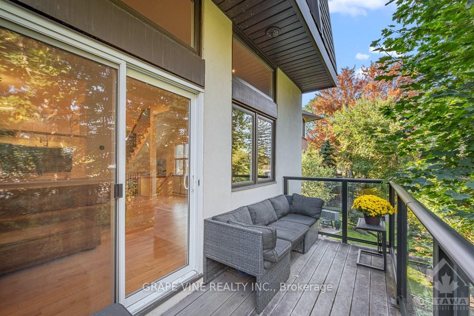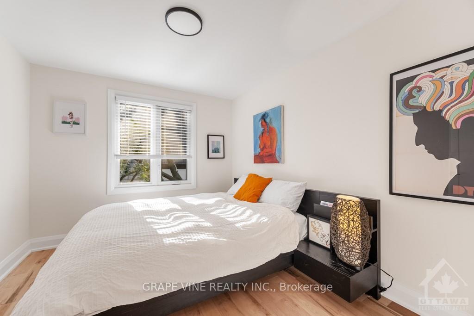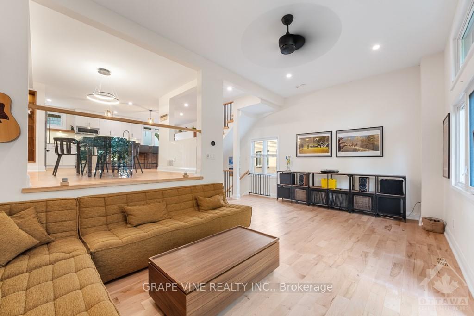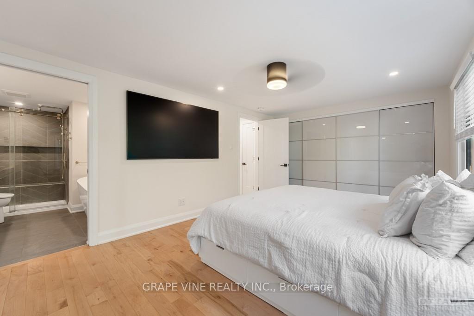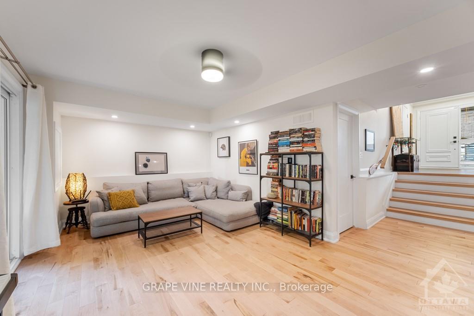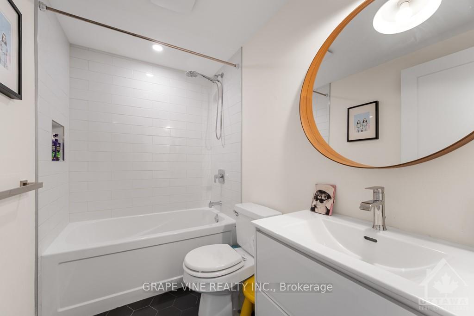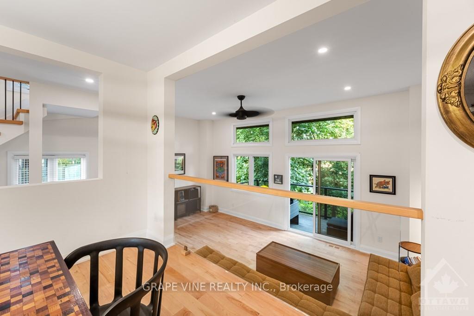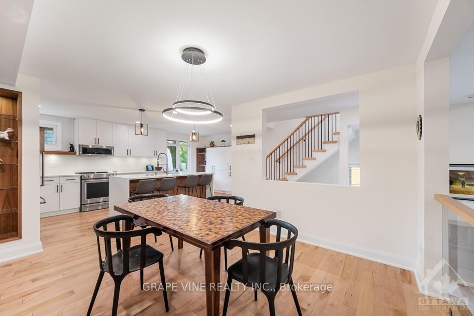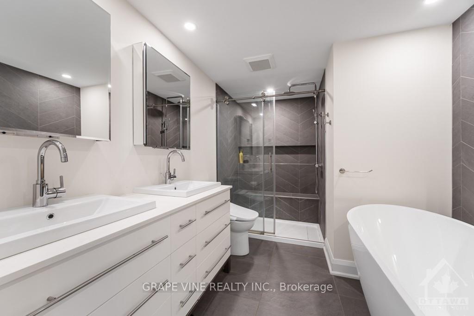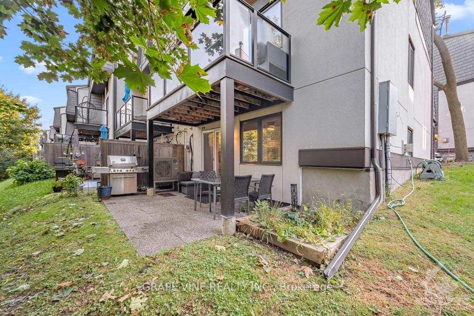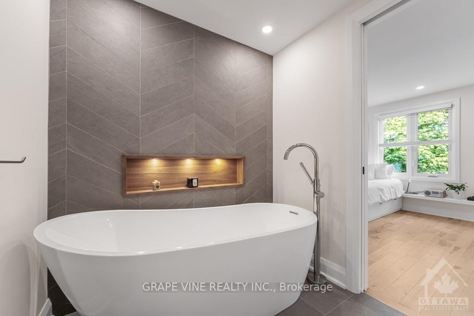$1,050,000
Available - For Sale
Listing ID: X9522126
655 RICHMOND Rd , Unit 10, Carlingwood - Westboro and Area, K2A 3Y3, Ontario
| Flooring: Tile, Flooring: Hardwood, Stunningly renovated 3-bed, 2.5-bath townhouse end unit offers a fantastic layout with high-end finishes throughout. Uninterrupted breathtaking views of the Ottawa River and direct access to NCC bike and ski trails. The gourmet kitchen features sleek stainless steel Kitchen Aid appliances, walnut shelves, over sized pantry, a waterfall island w/ seating for four and an integrated workstation. Upstairs, the ensuite offers custom finishes, high end fixtures, custom shower and freestanding soaker tub. The third-floor laundry includes stackable Samsung units and laundry tub. The basement rec room boasts a cozy gas fireplace and walk-out access to a renovated patio, perfect for entertaining. New heat pump, HRV system, and energy-efficient updates make this home as practical as it is beautiful. Charming from the outside, this home reveals its true beauty the moment you step inside. Don't miss out on this unique opportunity! |
| Price | $1,050,000 |
| Taxes: | $4210.00 |
| Maintenance Fee: | 732.00 |
| Address: | 655 RICHMOND Rd , Unit 10, Carlingwood - Westboro and Area, K2A 3Y3, Ontario |
| Province/State: | Ontario |
| Condo Corporation No | River |
| Directions/Cross Streets: | Property located north of Richmond Road, between Windermere Avenue & Wavell Avenue Turn into "Riverw |
| Rooms: | 12 |
| Rooms +: | 0 |
| Bedrooms: | 3 |
| Bedrooms +: | 0 |
| Kitchens: | 1 |
| Kitchens +: | 0 |
| Family Room: | N |
| Basement: | Finished, Full |
| Property Type: | Condo Townhouse |
| Style: | 2-Storey |
| Exterior: | Brick, Vinyl Siding |
| Garage Type: | Attached |
| Garage(/Parking)Space: | 1.00 |
| Pet Permited: | Y |
| Property Features: | Public Trans |
| Maintenance: | 732.00 |
| Water Included: | Y |
| Building Insurance Included: | Y |
| Fireplace/Stove: | Y |
| Heat Source: | Electric |
| Heat Type: | Radiant |
| Central Air Conditioning: | Other |
| Ensuite Laundry: | Y |
$
%
Years
This calculator is for demonstration purposes only. Always consult a professional
financial advisor before making personal financial decisions.
| Although the information displayed is believed to be accurate, no warranties or representations are made of any kind. |
| GRAPE VINE REALTY INC. |
|
|

Sherin M Justin, CPA CGA
Sales Representative
Dir:
647-231-8657
Bus:
905-239-9222
| Book Showing | Email a Friend |
Jump To:
At a Glance:
| Type: | Condo - Condo Townhouse |
| Area: | Ottawa |
| Municipality: | Carlingwood - Westboro and Area |
| Neighbourhood: | 5101 - Woodroffe |
| Style: | 2-Storey |
| Tax: | $4,210 |
| Maintenance Fee: | $732 |
| Beds: | 3 |
| Baths: | 3 |
| Garage: | 1 |
| Fireplace: | Y |
Locatin Map:
Payment Calculator:






