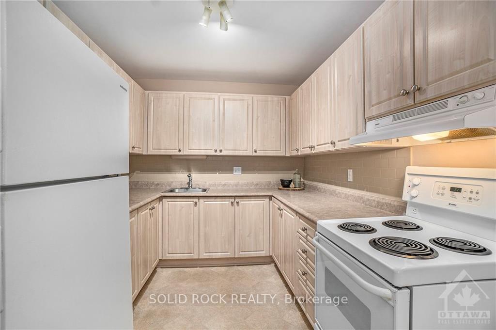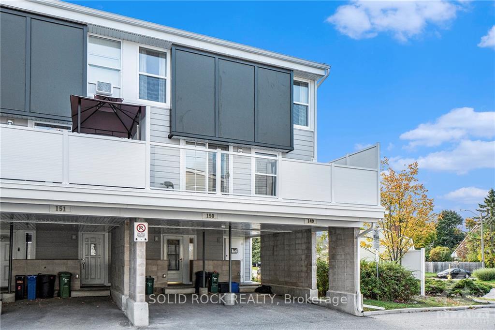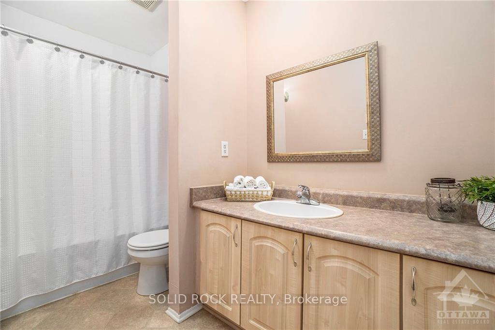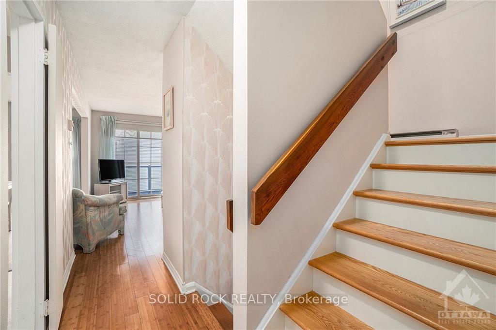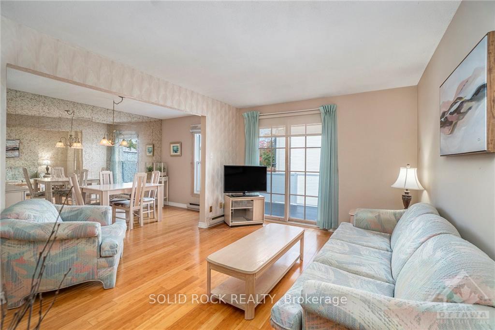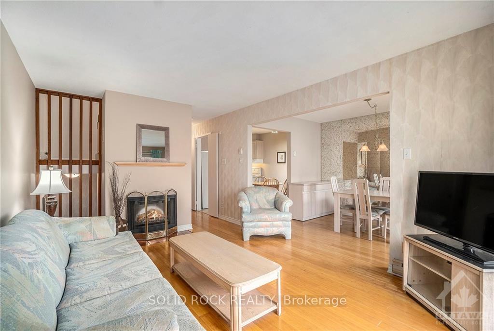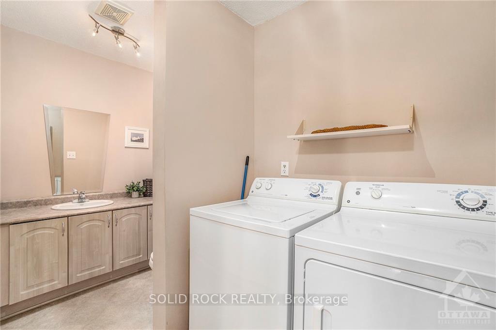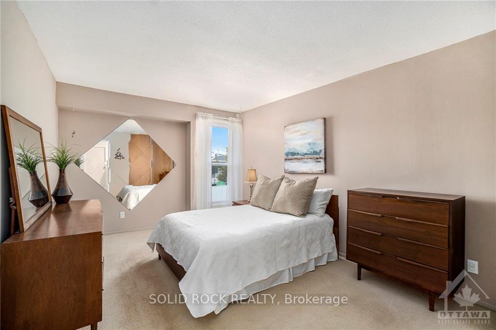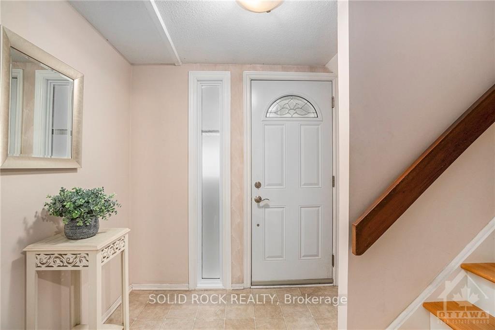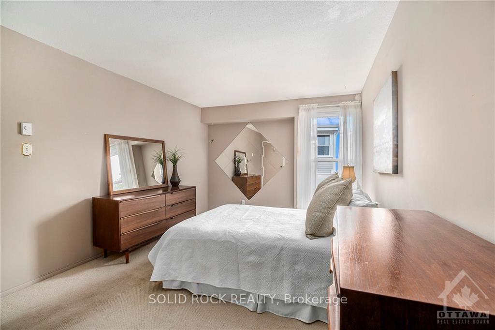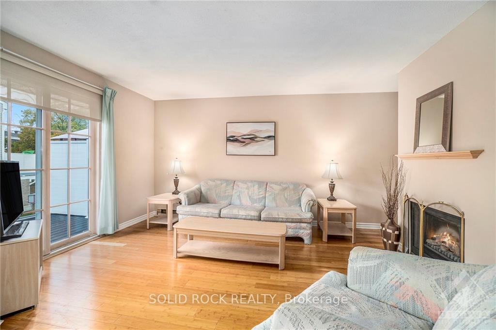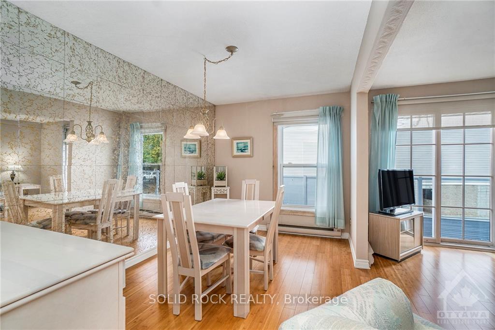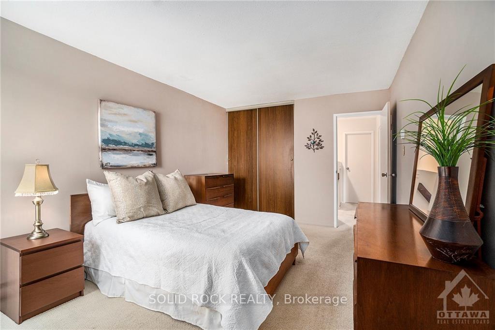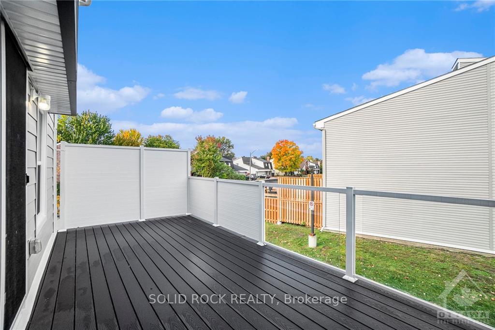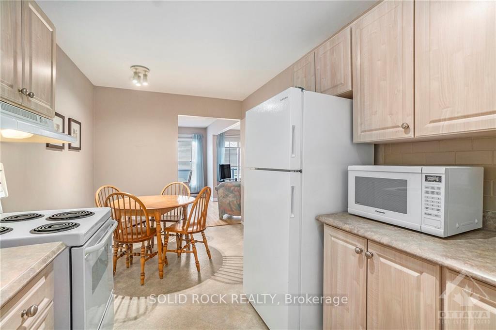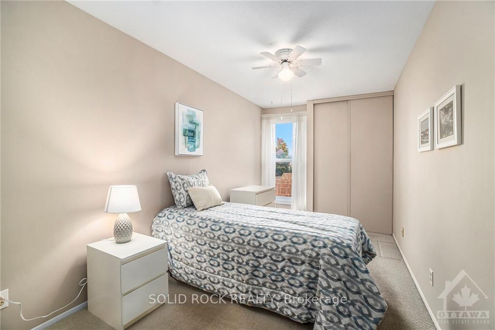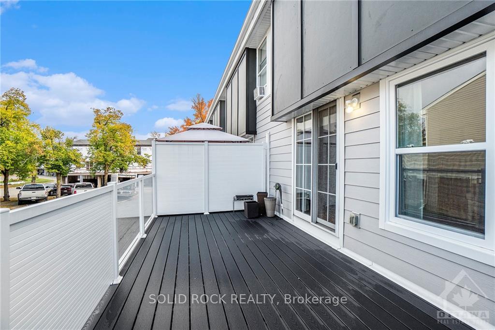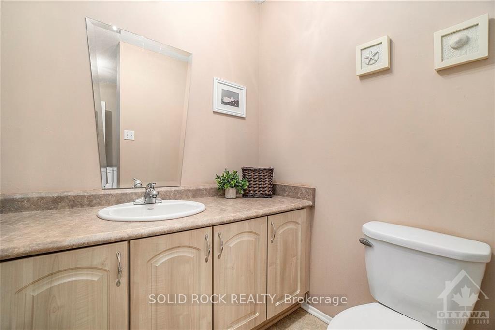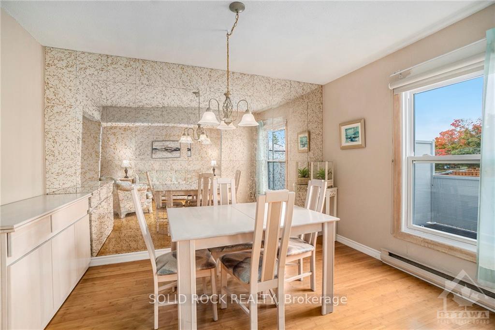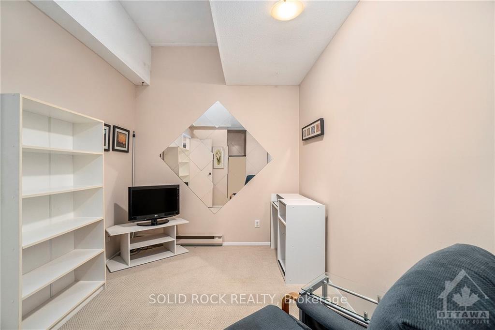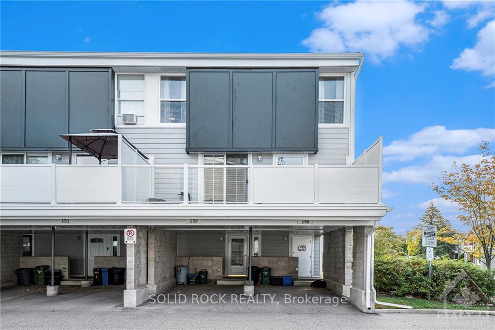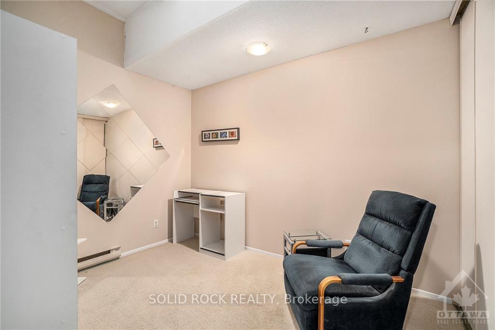$339,900
Available - For Sale
Listing ID: X9522962
825 CAHILL Dr West , Unit 150, Hunt Club - Windsor Park Village and Are, K1V 9N7, Ontario
| Flooring: Tile, Meticulously maintained 3 bedroom 2 bathroom condo perfect for investors or first time home buyers. The main level features an eat-in in kitchen with tons of storge, a large dining area, a living room complete with an electric fireplace and a beautiful balcony perfect for entertaining. The main level also includes stunning bamboo flooring throughout and a two piece bathroom with laundry. All three bedrooms are generous in size with an abundance of closet space and natural light. Close to a number of amenities, transit and parks, this home offers terrific value with many recent updates to the exterior of the condo., Flooring: Hardwood, Flooring: Carpet W/W & Mixed |
| Price | $339,900 |
| Taxes: | $2249.00 |
| Maintenance Fee: | 617.18 |
| Address: | 825 CAHILL Dr West , Unit 150, Hunt Club - Windsor Park Village and Are, K1V 9N7, Ontario |
| Province/State: | Ontario |
| Condo Corporation No | Carle |
| Directions/Cross Streets: | Uplands to Cahill |
| Rooms: | 12 |
| Rooms +: | 0 |
| Bedrooms: | 3 |
| Bedrooms +: | 0 |
| Kitchens: | 1 |
| Kitchens +: | 0 |
| Family Room: | N |
| Basement: | None |
| Property Type: | Condo Townhouse |
| Style: | 2-Storey |
| Exterior: | Stucco/Plaster, Vinyl Siding |
| Garage Type: | Carport |
| Garage(/Parking)Space: | 1.00 |
| Pet Permited: | Y |
| Property Features: | Public Trans |
| Maintenance: | 617.18 |
| Water Included: | Y |
| Fireplace/Stove: | Y |
| Heat Source: | Electric |
| Heat Type: | Baseboard |
| Central Air Conditioning: | Other |
| Ensuite Laundry: | Y |
$
%
Years
This calculator is for demonstration purposes only. Always consult a professional
financial advisor before making personal financial decisions.
| Although the information displayed is believed to be accurate, no warranties or representations are made of any kind. |
| SOLID ROCK REALTY |
|
|

Sherin M Justin, CPA CGA
Sales Representative
Dir:
647-231-8657
Bus:
905-239-9222
| Virtual Tour | Book Showing | Email a Friend |
Jump To:
At a Glance:
| Type: | Condo - Condo Townhouse |
| Area: | Ottawa |
| Municipality: | Hunt Club - Windsor Park Village and Are |
| Neighbourhood: | 4805 - Hunt Club |
| Style: | 2-Storey |
| Tax: | $2,249 |
| Maintenance Fee: | $617.18 |
| Beds: | 3 |
| Baths: | 2 |
| Garage: | 1 |
| Fireplace: | Y |
Locatin Map:
Payment Calculator:

