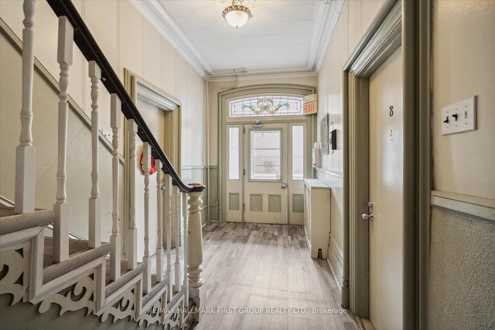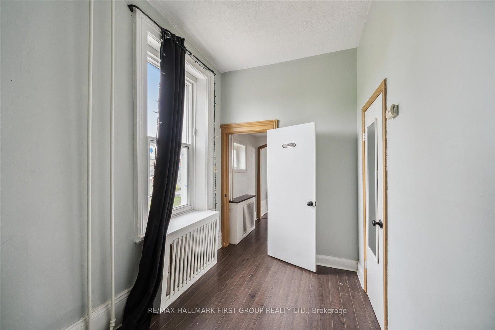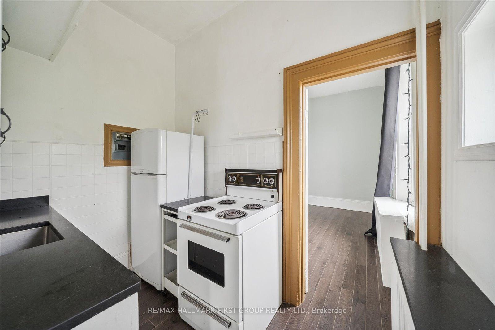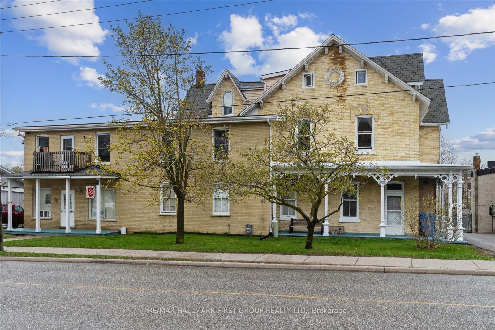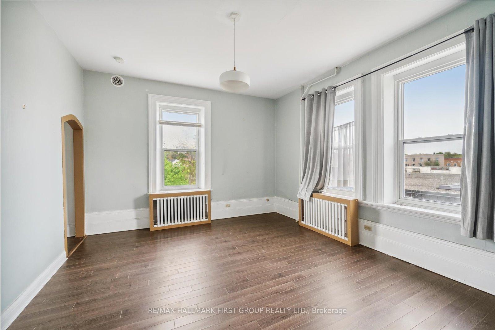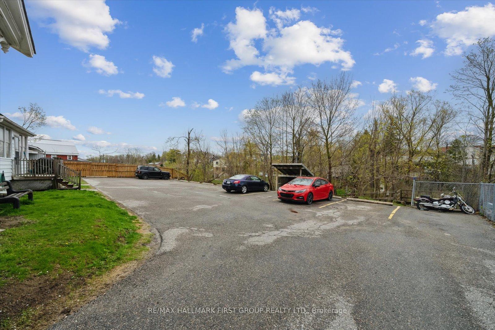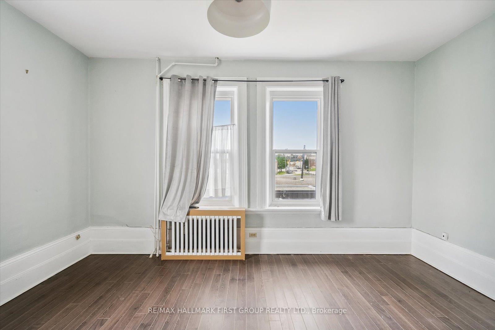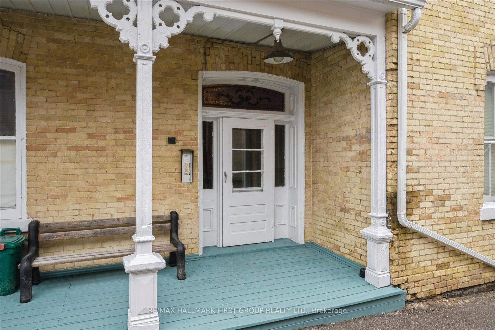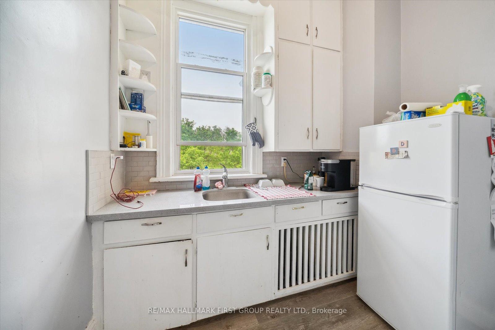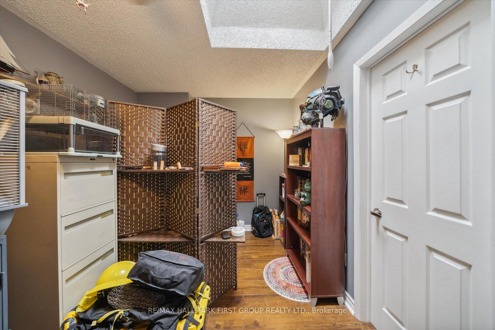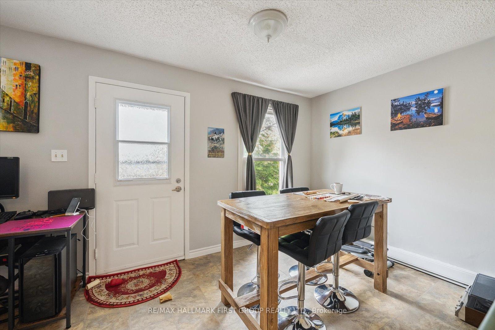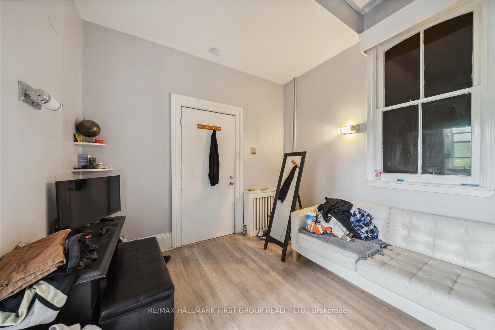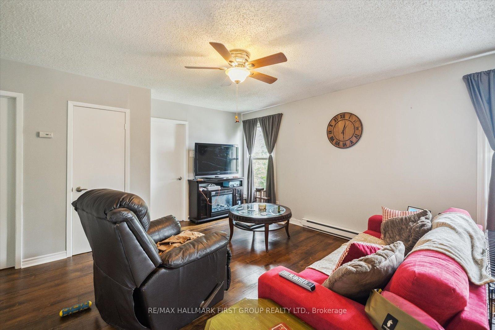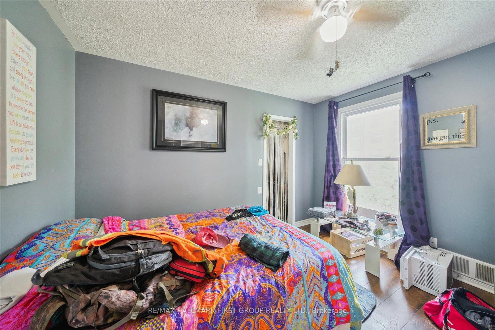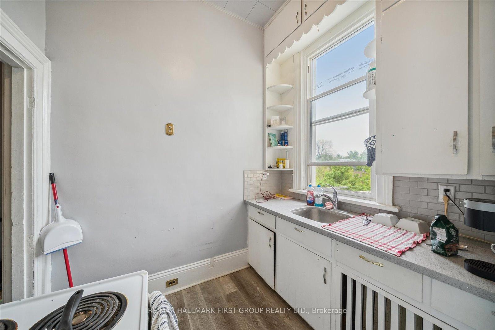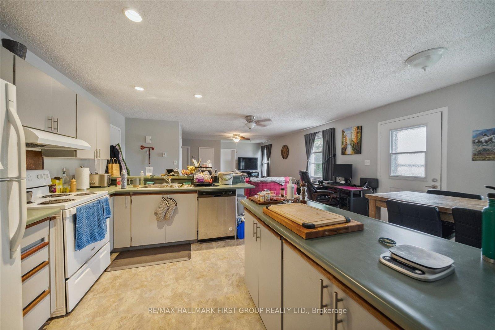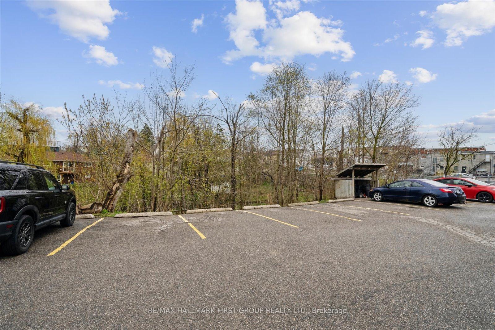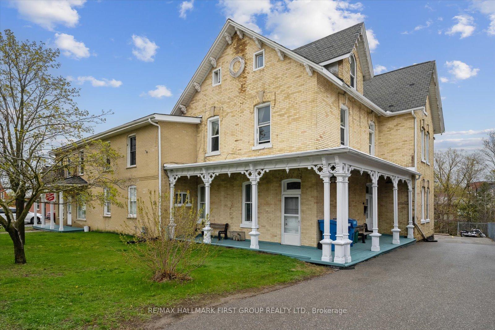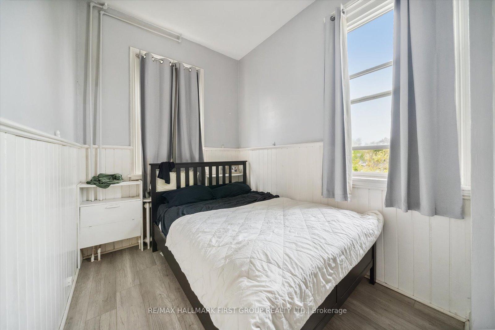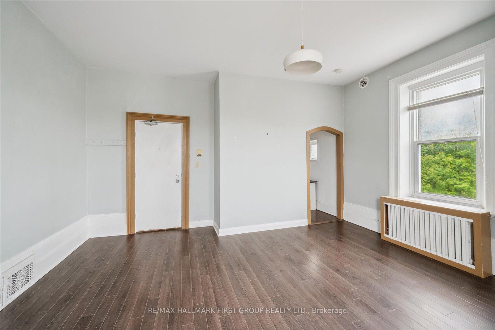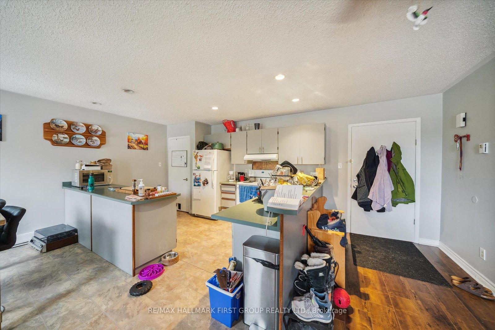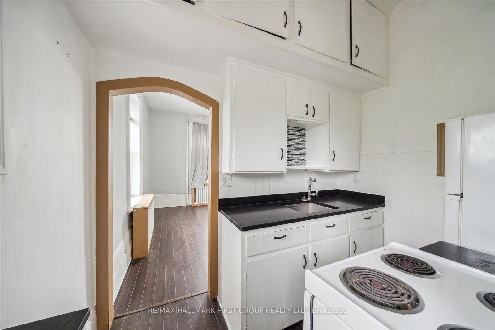$1,999,900
Available - For Sale
Listing ID: N10420952
35 Toronto St North , Uxbridge, L9P 1H1, Ontario
| Smart Investment in the Heart of Uxbridge! This prime property offers 11 residential apartments - three 1-bedroom + den and eight 1-bedroom units; plus a versatile main-floor commercial space. Located steps from GO Transit, shops, and restaurants, it's ideally positioned for high tenant demand. Recent updates include five fully renovated units and freshly painted apartments, create appealing, modern spaces. Coin-operated laundry adds convenience and extra income. With reliable long-term tenants, this property is a solid income generator in a sought-after location. Take advantage of this opportunity to invest in this thriving community! |
| Extras: Coin-operated washers x2 & coin-operated dryers x2 (owned), hot water tanks (two rented (2022), one owned), Boiler (2017), some new appliances |
| Price | $1,999,900 |
| Taxes: | $21489.23 |
| Tax Type: | Annual |
| Occupancy by: | Tenant |
| Address: | 35 Toronto St North , Uxbridge, L9P 1H1, Ontario |
| Postal Code: | L9P 1H1 |
| Province/State: | Ontario |
| Legal Description: | PCL UXBRIDGE - PLAN 83 - BLOCK CC- 227-1 |
| Lot Size: | 100.05 x 209.40 (Feet) |
| Directions/Cross Streets: | Brock St W / Concession Rd 7 |
| Category: | Apartment |
| Use: | Apts-6 To 12 Units |
| Building Percentage: | Y |
| Total Area: | 0.00 |
| Total Area Code: | Sq Ft Divisible |
| Office/Appartment Area: | 80 |
| Office/Appartment Area Code: | % |
| Retail Area: | 20 |
| Retail Area Code: | % |
| Area Influences: | Public Transit Rec Centre |
| Chattels: | Y |
| Franchise: | N |
| LLBO: | N |
| Sprinklers: | N |
| Outside Storage: | N |
| Crane: | N |
| Truck Level Shipping Doors #: | 0 |
| Double Man Shipping Doors #: | 0 |
| Drive-In Level Shipping Doors #: | 0 |
| Grade Level Shipping Doors #: | 0 |
| Heat Type: | Gas Hot Water |
| Central Air Conditioning: | N |
| Elevator Lift: | None |
| Sewers: | San+Storm |
| Water: | Municipal |
$
%
Years
This calculator is for demonstration purposes only. Always consult a professional
financial advisor before making personal financial decisions.
| Although the information displayed is believed to be accurate, no warranties or representations are made of any kind. |
| RE/MAX HALLMARK FIRST GROUP REALTY LTD. |
|
|

Sherin M Justin, CPA CGA
Sales Representative
Dir:
647-231-8657
Bus:
905-239-9222
| Virtual Tour | Book Showing | Email a Friend |
Jump To:
At a Glance:
| Type: | Com - Investment |
| Area: | Durham |
| Municipality: | Uxbridge |
| Neighbourhood: | Uxbridge |
| Lot Size: | 100.05 x 209.40(Feet) |
| Tax: | $21,489.23 |
Locatin Map:
Payment Calculator:

