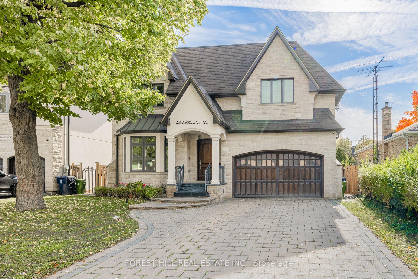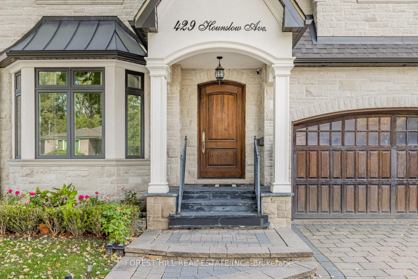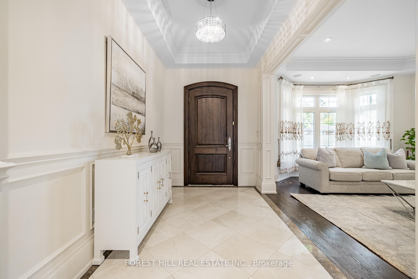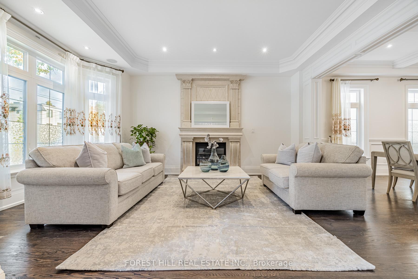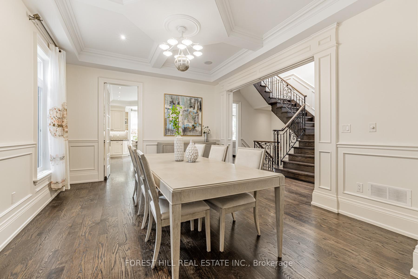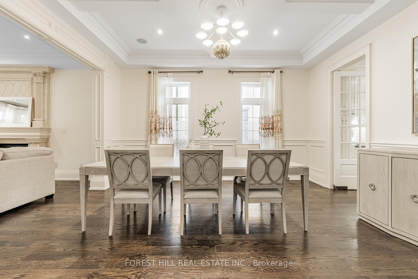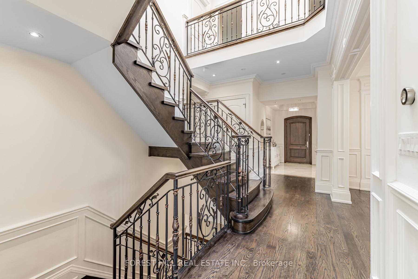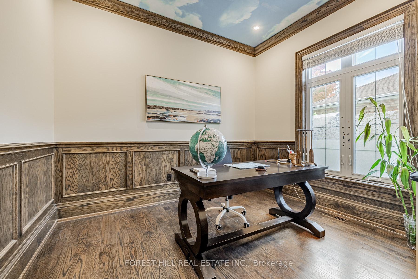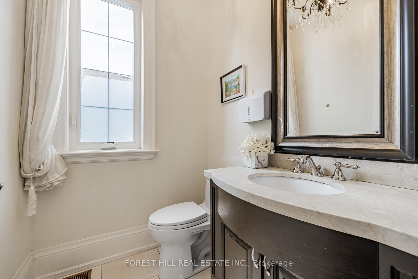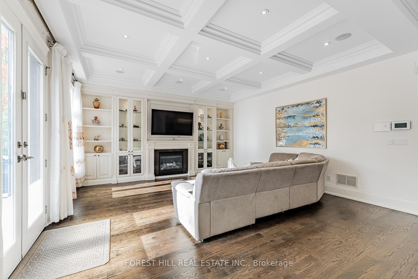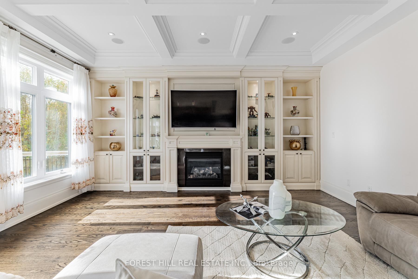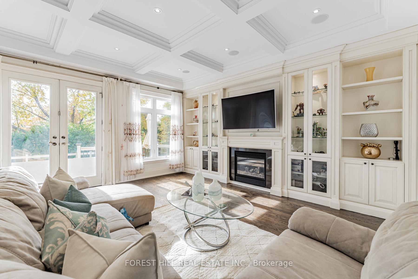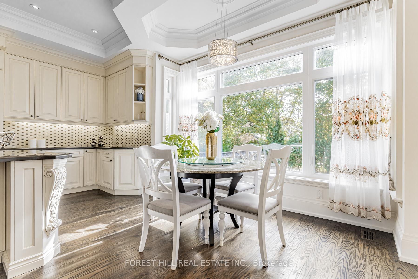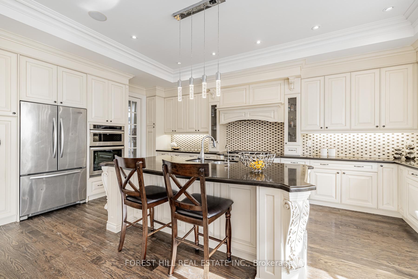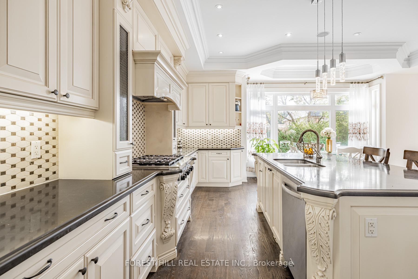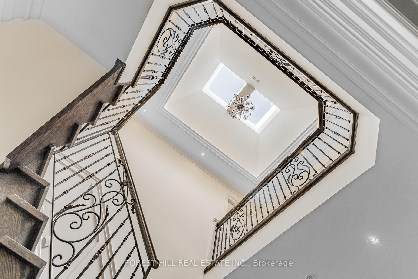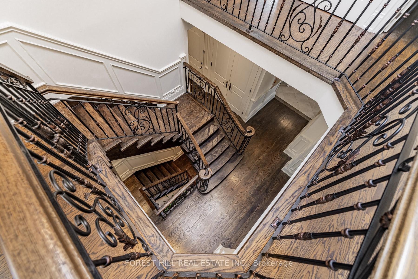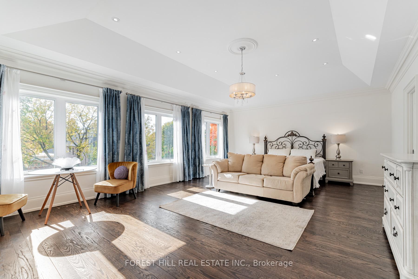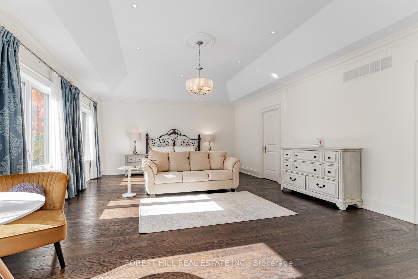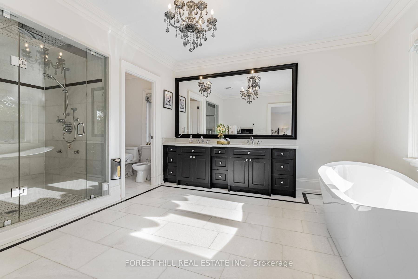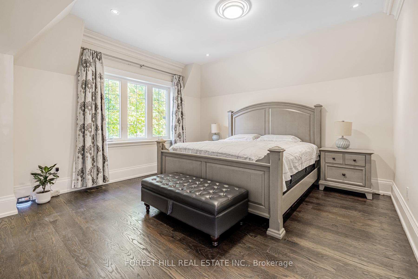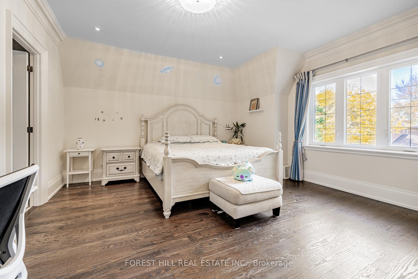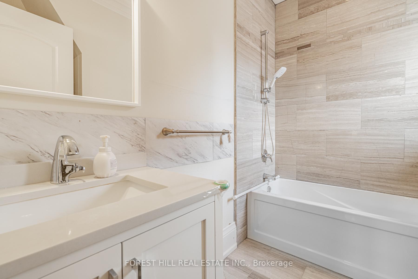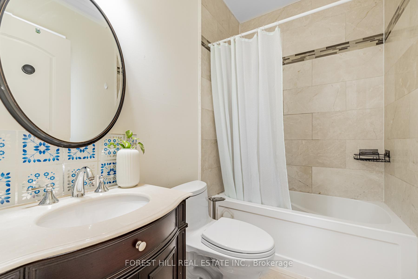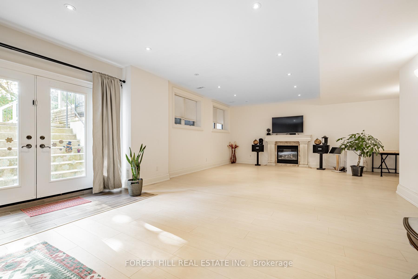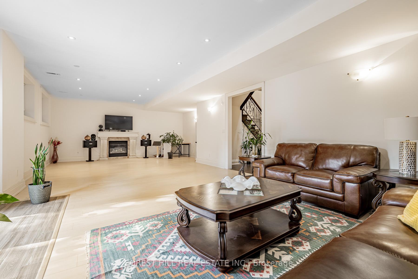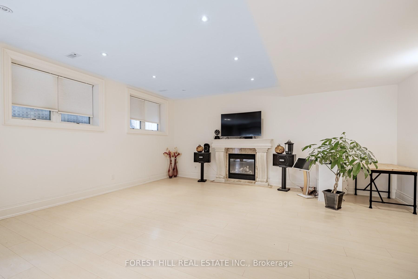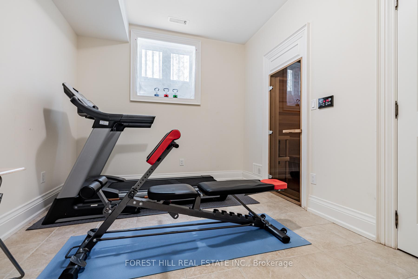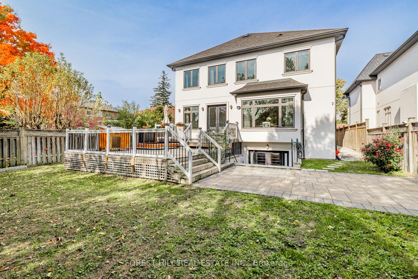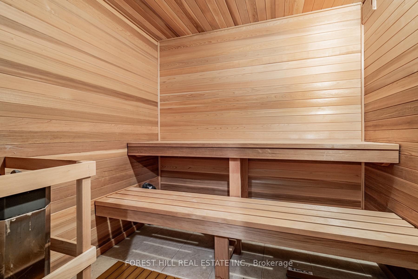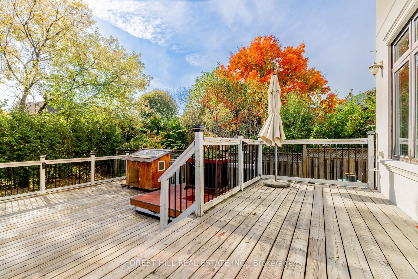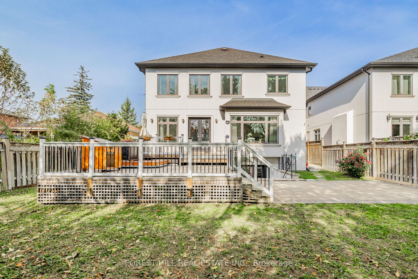$3,099,998
Available - For Sale
Listing ID: C9507451
429 Hounslow Ave , Toronto, M2R 1H7, Ontario
| *Spectacular*U-N-I-Q-U-E Design C/Hm Nestled On Huge 54 X 132.5Ft South Lot**Luxury Living Spaces Area**Elegantly Designed & Expertly Crafted*High Cling:10' Main & 2nd Masterroom(Incl.Cof),Gourmet Kit W/Brkfast Area+Pantry,Quality Cabinet,Topnotch Appliance & Quartz C/Top,W/O To Deck & Huge-Landscaped Backyrd*Gorgeous Mas Bedrm W/Hi-Ceiling-Spa-Like Ensu*Large Mudrm Area(Direct Access Fm Garage)-Brthtaking 2Storey Open Foyer W/Skylite!! |
| Extras: U/G Sprinkler,W/O Bsmt W/Nice South-Sunny Exposure Lot-Open View,Gdo,C/Mahogany Library,Skylit,Built-Ins Bkcash,Chandeliers,Wall Sconces,Hardwood Floor Thru,Laminate Floor:Clean Hm-Large Lot!! A Must See! |
| Price | $3,099,998 |
| Taxes: | $15486.00 |
| Address: | 429 Hounslow Ave , Toronto, M2R 1H7, Ontario |
| Lot Size: | 54.00 x 132.00 (Feet) |
| Directions/Cross Streets: | Senlac and S. of Finch |
| Rooms: | 10 |
| Rooms +: | 2 |
| Bedrooms: | 4 |
| Bedrooms +: | 1 |
| Kitchens: | 1 |
| Family Room: | Y |
| Basement: | Fin W/O, Walk-Up |
| Property Type: | Detached |
| Style: | 2-Storey |
| Exterior: | Brick |
| Garage Type: | Detached |
| (Parking/)Drive: | Available |
| Drive Parking Spaces: | 4 |
| Pool: | None |
| Fireplace/Stove: | Y |
| Heat Source: | Gas |
| Heat Type: | Forced Air |
| Central Air Conditioning: | Central Air |
| Sewers: | Sewers |
| Water: | None |
$
%
Years
This calculator is for demonstration purposes only. Always consult a professional
financial advisor before making personal financial decisions.
| Although the information displayed is believed to be accurate, no warranties or representations are made of any kind. |
| FOREST HILL REAL ESTATE INC. |
|
|

Sherin M Justin, CPA CGA
Sales Representative
Dir:
647-231-8657
Bus:
905-239-9222
| Virtual Tour | Book Showing | Email a Friend |
Jump To:
At a Glance:
| Type: | Freehold - Detached |
| Area: | Toronto |
| Municipality: | Toronto |
| Neighbourhood: | Willowdale West |
| Style: | 2-Storey |
| Lot Size: | 54.00 x 132.00(Feet) |
| Tax: | $15,486 |
| Beds: | 4+1 |
| Baths: | 7 |
| Fireplace: | Y |
| Pool: | None |
Locatin Map:
Payment Calculator:

