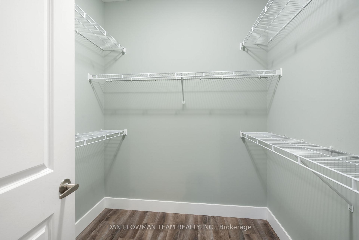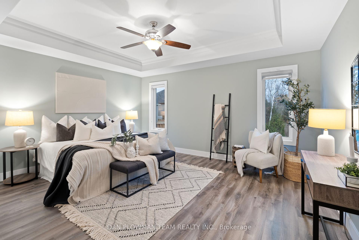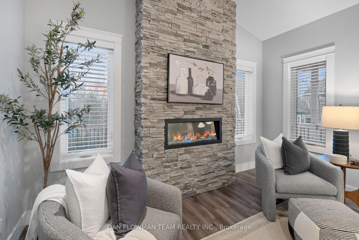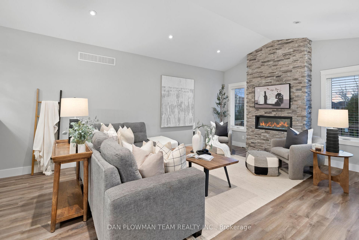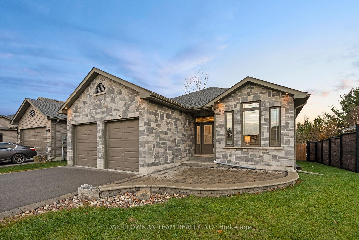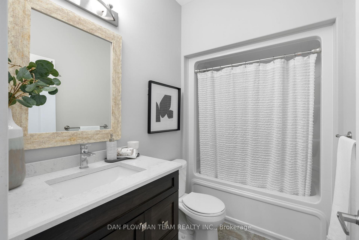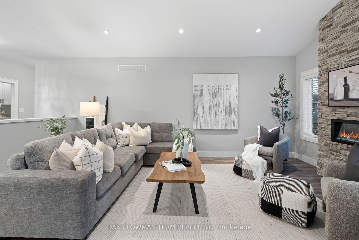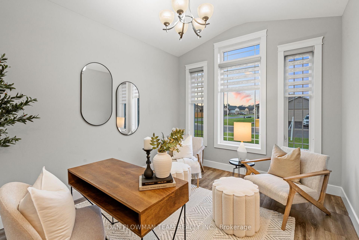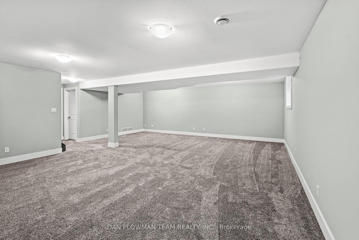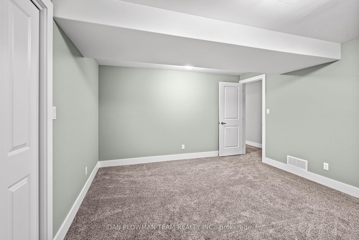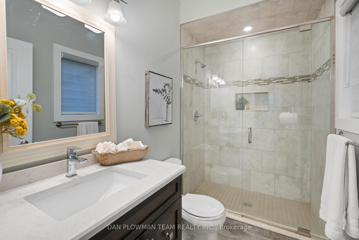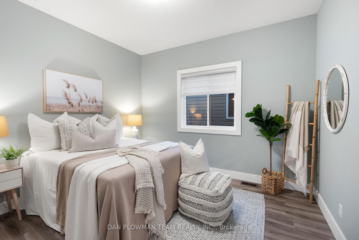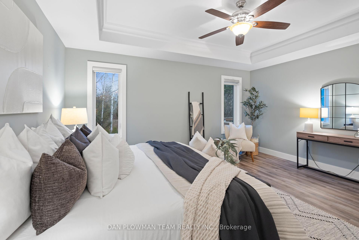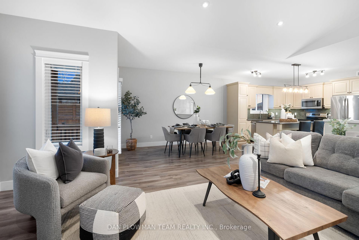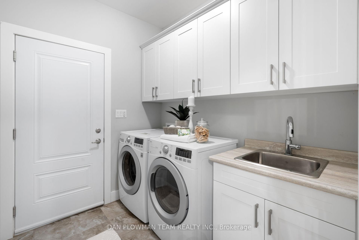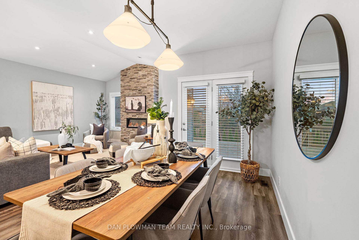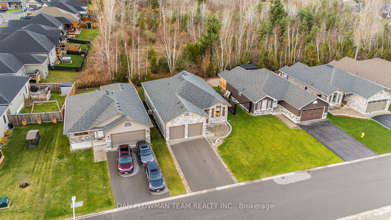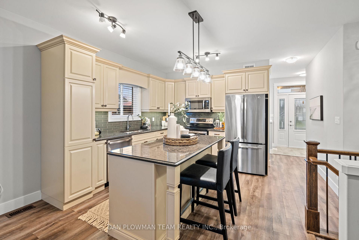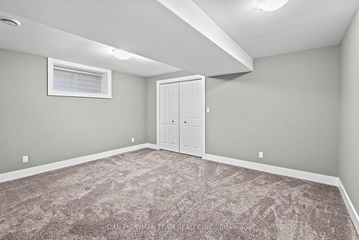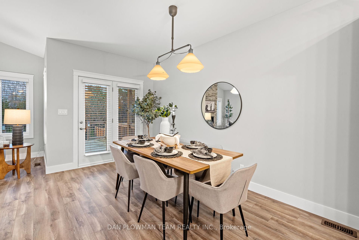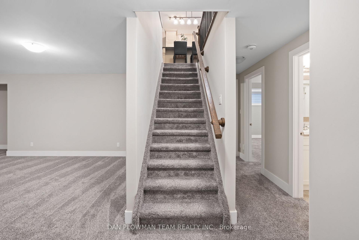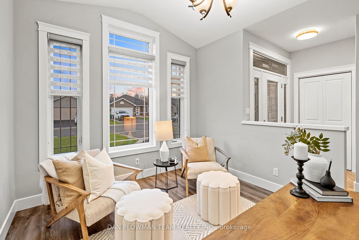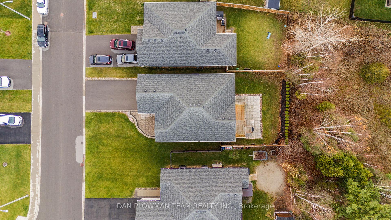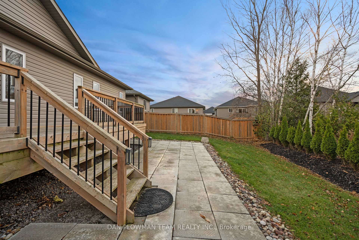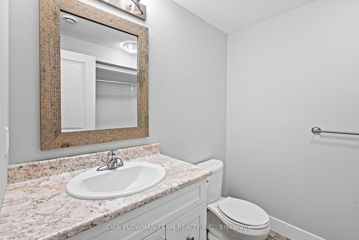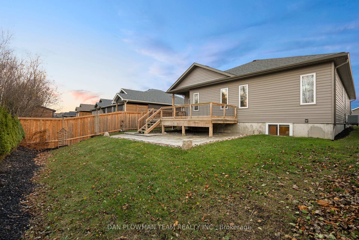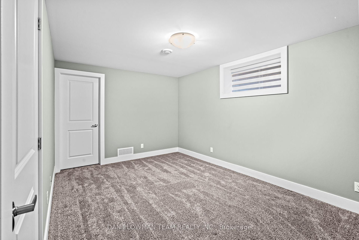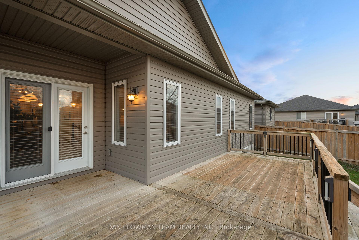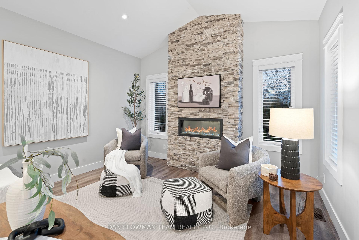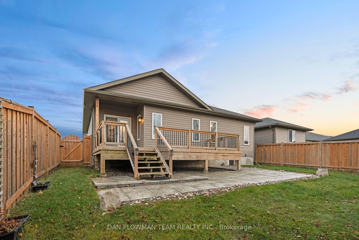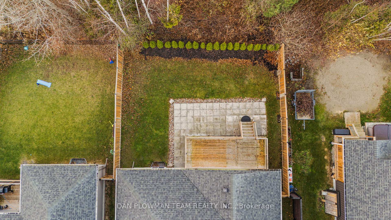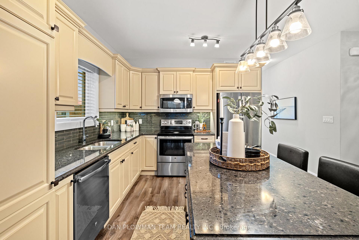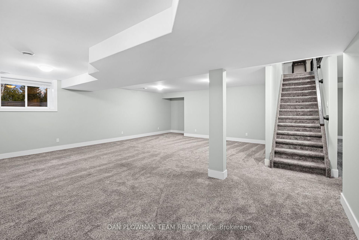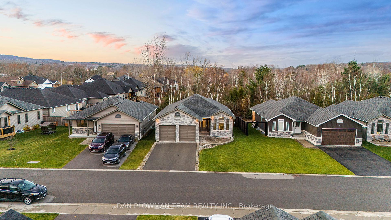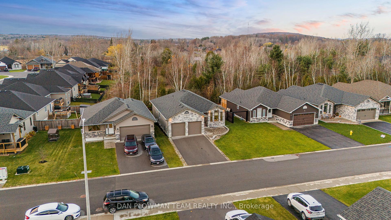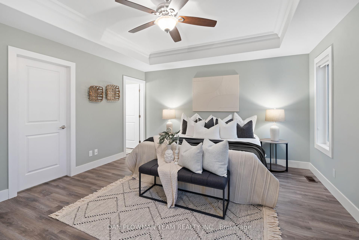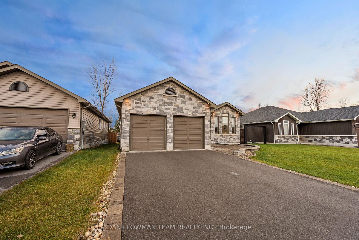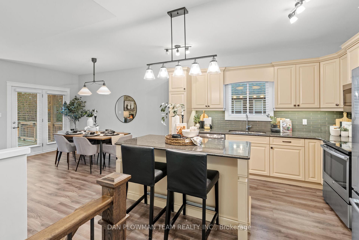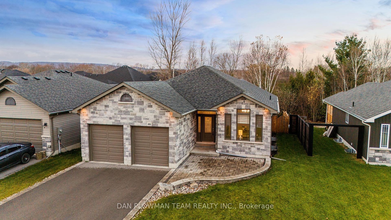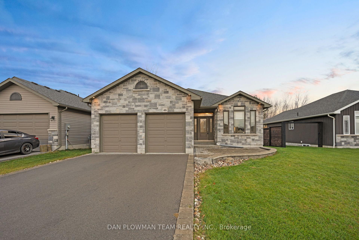$730,000
Available - For Sale
Listing ID: X10421717
46 Birchmount St , Quinte West, K8V 0C6, Ontario
| Welcome to this charming detached 2+2 bedroom bungalow, featuring a stunning combination of stone and vinyl exterior. Step inside to an inviting open-concept main floor that boasts a spacious living room with vaulted ceilings, pot lighting, and a striking floor-to-ceiling fireplace, perfect for cozy evenings. The modern kitchen is a chef's delight, equipped with stainless steel appliances and centre island, ideal for meal prep and casual dining. Adjacent to the kitchen, the bright breakfast area features garden doors that lead out to a private deck and yard, perfect for outdoor entertaining. Retreat to the primary bedroom, where a cathedral ceiling enhances the spacious feel, complemented by a 3-piece ensuite and a walk-in closet for ample storage. The lower level is a versatile space, featuring a large rec room, two additional bedrooms, and a well-appointed 3-piece bathroom, making it perfect for guests or family gatherings. Convenience is key with main floor laundry and a double attached garage. This bungalow offers a blend of comfort, style, and functionality in a peaceful setting ideal for those looking to enjoy one-level living with room to grow. Don't miss out on this wonderful opportunity. |
| Price | $730,000 |
| Taxes: | $4930.46 |
| Address: | 46 Birchmount St , Quinte West, K8V 0C6, Ontario |
| Lot Size: | 50.54 x 115.22 (Feet) |
| Directions/Cross Streets: | 2nd Dug Hill Rd / Telephone Rd |
| Rooms: | 5 |
| Rooms +: | 3 |
| Bedrooms: | 2 |
| Bedrooms +: | 2 |
| Kitchens: | 1 |
| Family Room: | N |
| Basement: | Finished |
| Approximatly Age: | 6-15 |
| Property Type: | Detached |
| Style: | Bungalow |
| Exterior: | Stone, Vinyl Siding |
| Garage Type: | Attached |
| (Parking/)Drive: | Private |
| Drive Parking Spaces: | 4 |
| Pool: | None |
| Approximatly Age: | 6-15 |
| Approximatly Square Footage: | 1500-2000 |
| Property Features: | Park |
| Fireplace/Stove: | Y |
| Heat Source: | Gas |
| Heat Type: | Forced Air |
| Central Air Conditioning: | Central Air |
| Laundry Level: | Main |
| Sewers: | Sewers |
| Water: | Municipal |
$
%
Years
This calculator is for demonstration purposes only. Always consult a professional
financial advisor before making personal financial decisions.
| Although the information displayed is believed to be accurate, no warranties or representations are made of any kind. |
| DAN PLOWMAN TEAM REALTY INC. |
|
|

Sherin M Justin, CPA CGA
Sales Representative
Dir:
647-231-8657
Bus:
905-239-9222
| Virtual Tour | Book Showing | Email a Friend |
Jump To:
At a Glance:
| Type: | Freehold - Detached |
| Area: | Hastings |
| Municipality: | Quinte West |
| Style: | Bungalow |
| Lot Size: | 50.54 x 115.22(Feet) |
| Approximate Age: | 6-15 |
| Tax: | $4,930.46 |
| Beds: | 2+2 |
| Baths: | 3 |
| Fireplace: | Y |
| Pool: | None |
Locatin Map:
Payment Calculator:

