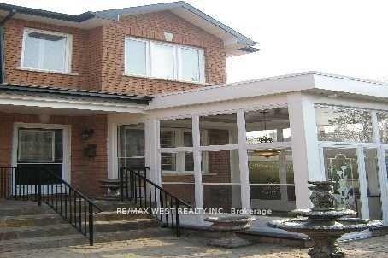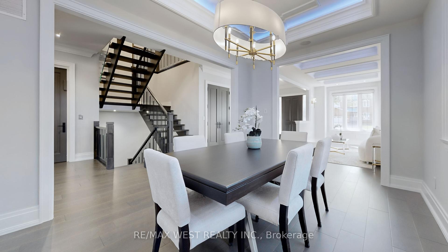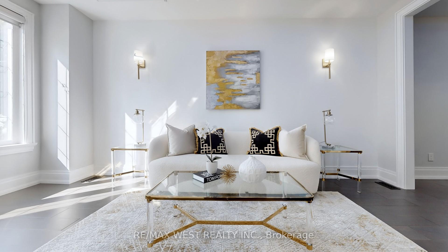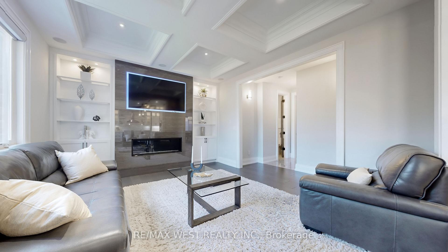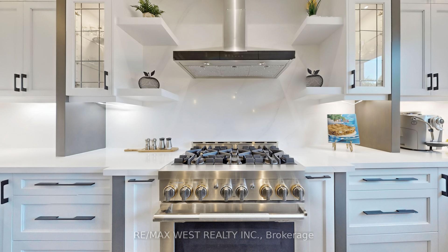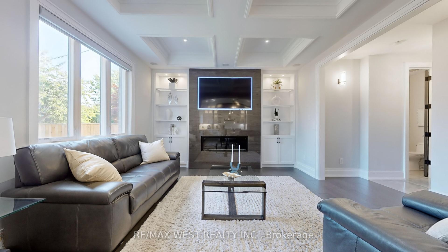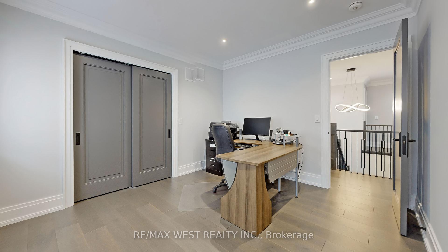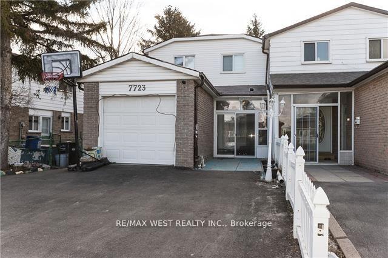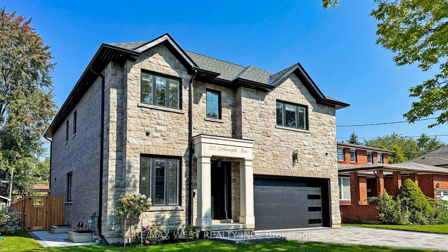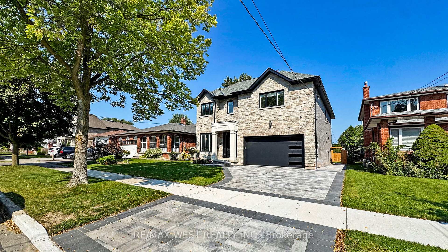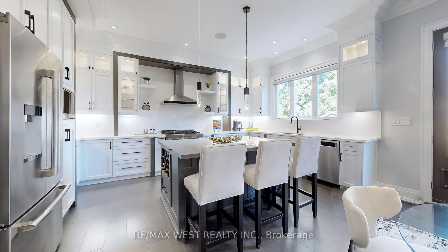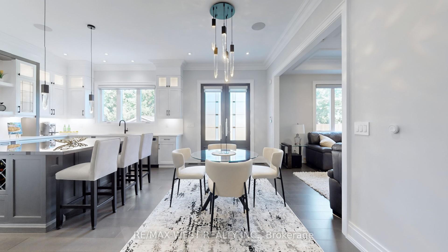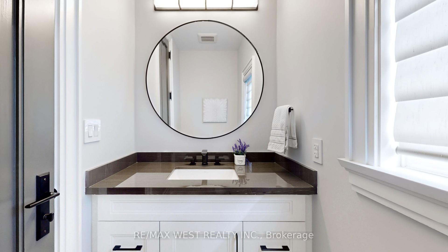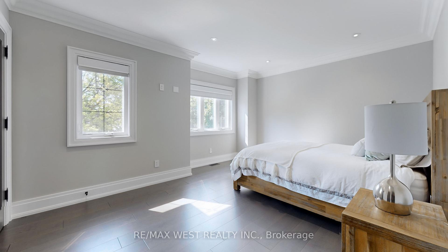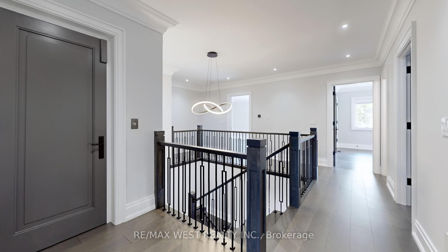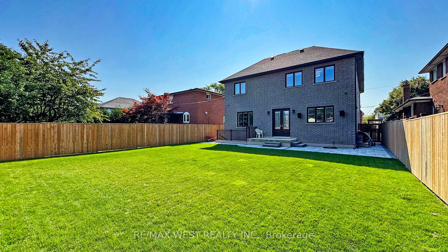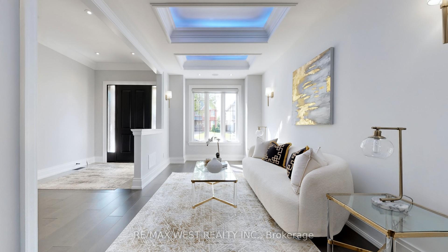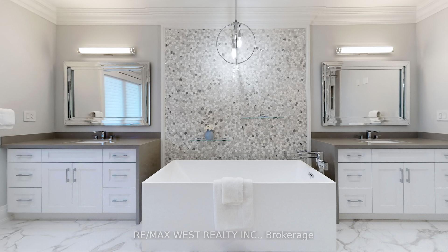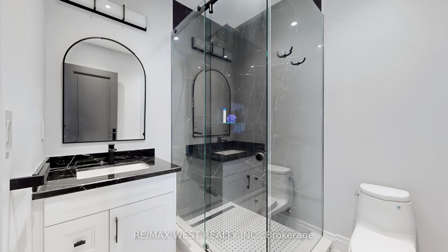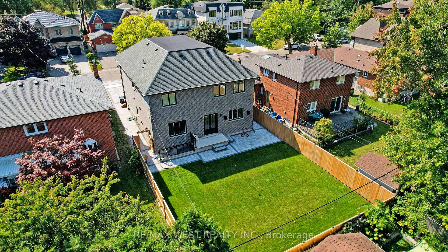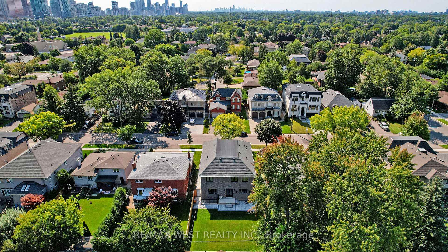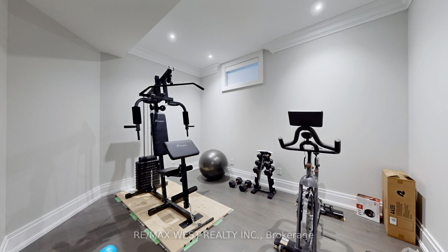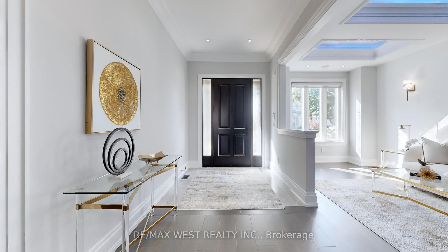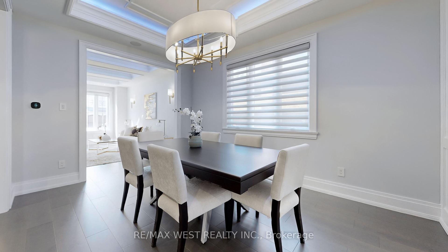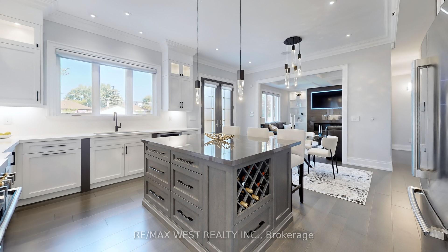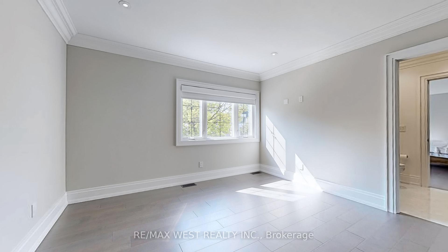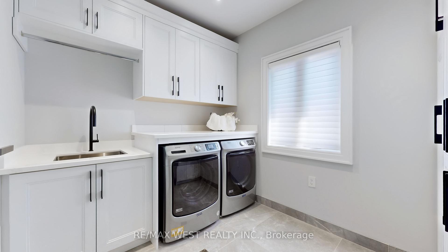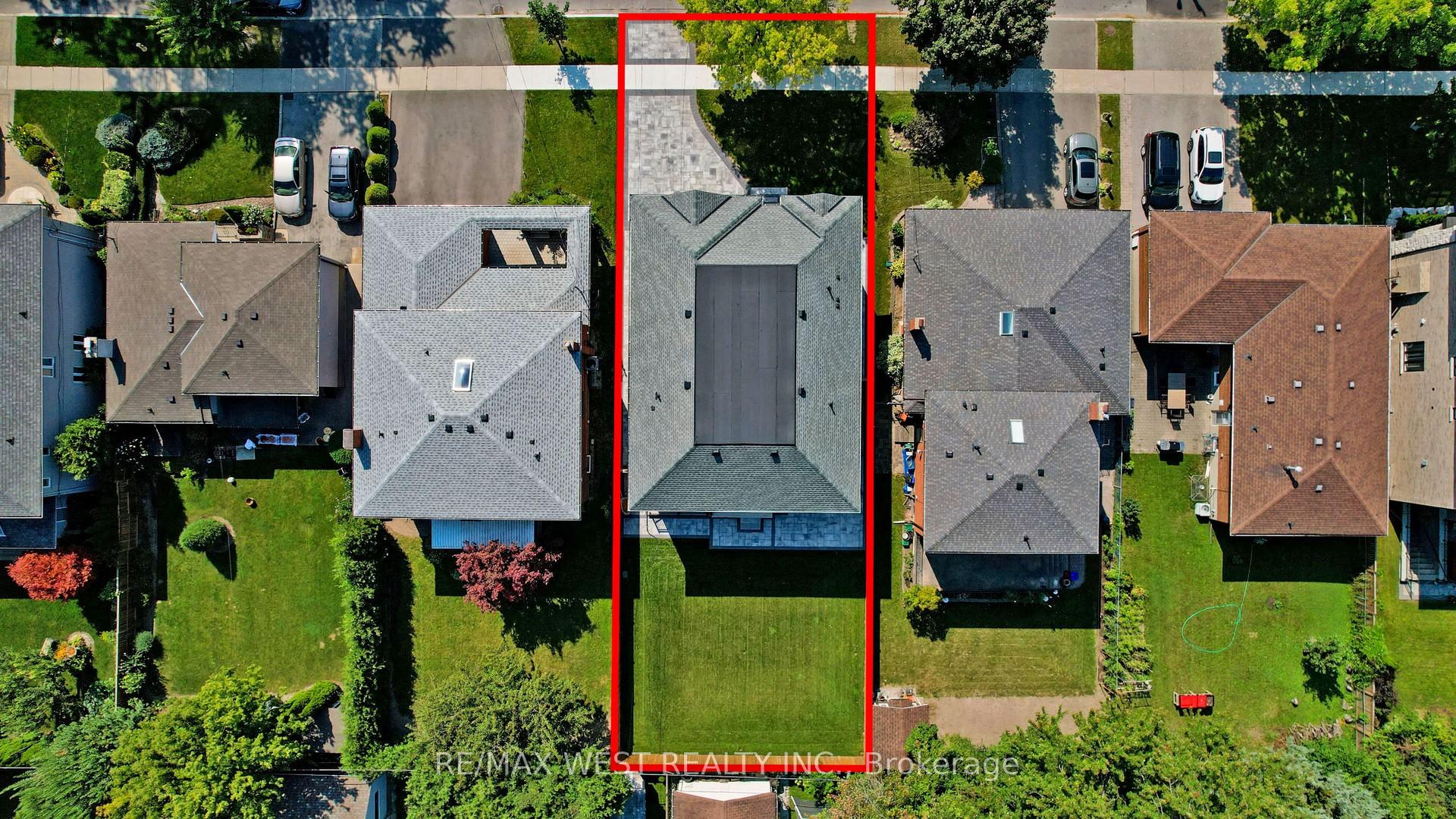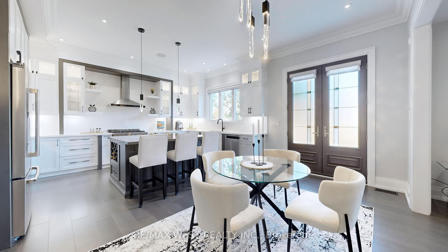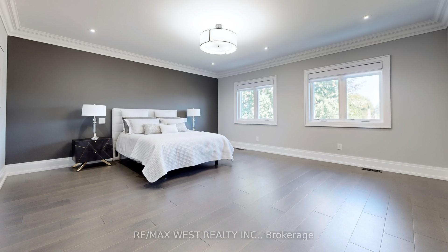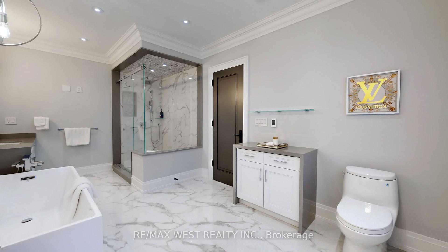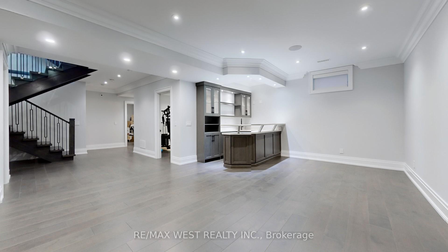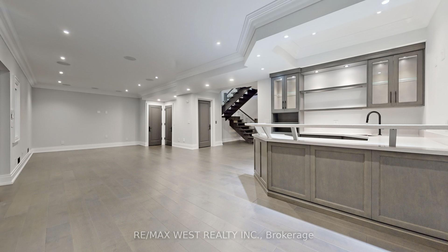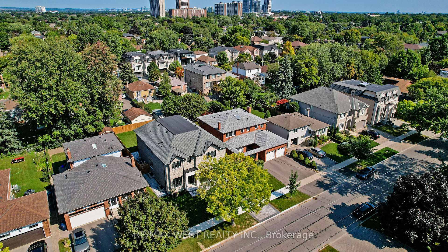$3,560,000
Available - For Sale
Listing ID: C10405667
222 Connaught Ave , Toronto, M2M 1H5, Ontario
| BEAUTIFUL COMTEMPORARY DESIGN! Custom Built With The Highest Standards Of Quality & Workmanship, Symmetry & Flow. A True Entertainers Delight. High-End Finishes. Gorgeous Gourmet Kitchen With Quartz Counters, Backsplash & Centre Island. A private 3 stop EVEVATOR! Elegant Plank Flooring Thru-out. Remote Control Led lights & Window Blinds! 7 Bathrooms. Nanny Quarters W/Ensuite. Mudroom W/Access to Garage. Walking Distance to Subway, Yonge St. Shops & Restaurants. |
| Price | $3,560,000 |
| Taxes: | $15486.00 |
| Address: | 222 Connaught Ave , Toronto, M2M 1H5, Ontario |
| Lot Size: | 50.00 x 132.00 (Feet) |
| Directions/Cross Streets: | Yong St & Finch |
| Rooms: | 10 |
| Rooms +: | 4 |
| Bedrooms: | 4 |
| Bedrooms +: | 1 |
| Kitchens: | 1 |
| Family Room: | Y |
| Basement: | Fin W/O, Sep Entrance |
| Property Type: | Detached |
| Style: | 2-Storey |
| Exterior: | Brick |
| Garage Type: | Attached |
| (Parking/)Drive: | Private |
| Drive Parking Spaces: | 2 |
| Pool: | None |
| Property Features: | Clear View, Fenced Yard, Park, Public Transit, School |
| Fireplace/Stove: | Y |
| Heat Source: | Gas |
| Heat Type: | Forced Air |
| Central Air Conditioning: | Central Air |
| Laundry Level: | Upper |
| Elevator Lift: | Y |
| Sewers: | Other |
| Water: | Municipal |
$
%
Years
This calculator is for demonstration purposes only. Always consult a professional
financial advisor before making personal financial decisions.
| Although the information displayed is believed to be accurate, no warranties or representations are made of any kind. |
| RE/MAX WEST REALTY INC. |
|
|

Sherin M Justin, CPA CGA
Sales Representative
Dir:
647-231-8657
Bus:
905-239-9222
| Virtual Tour | Book Showing | Email a Friend |
Jump To:
At a Glance:
| Type: | Freehold - Detached |
| Area: | Toronto |
| Municipality: | Toronto |
| Neighbourhood: | Newtonbrook West |
| Style: | 2-Storey |
| Lot Size: | 50.00 x 132.00(Feet) |
| Tax: | $15,486 |
| Beds: | 4+1 |
| Baths: | 7 |
| Fireplace: | Y |
| Pool: | None |
Locatin Map:
Payment Calculator:

