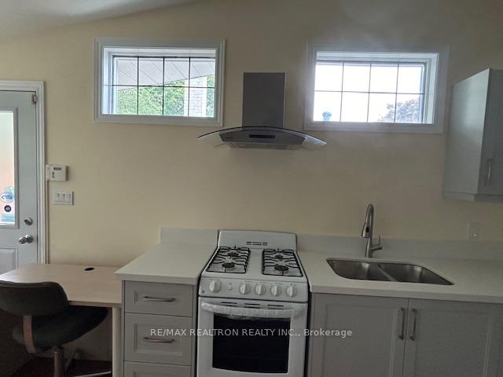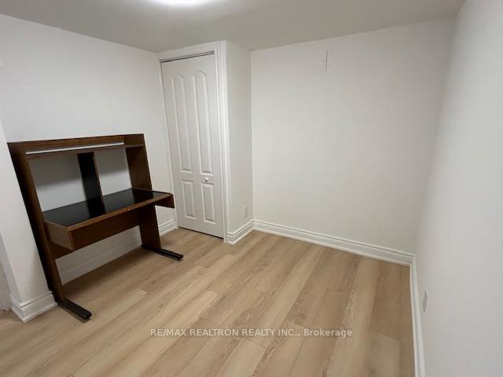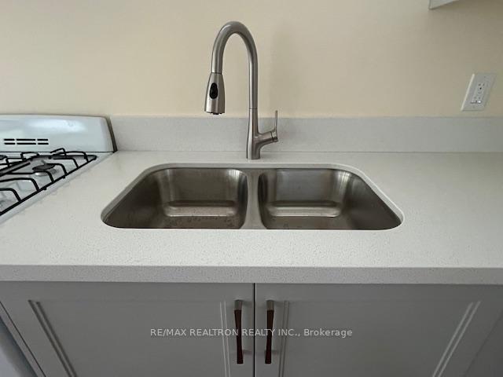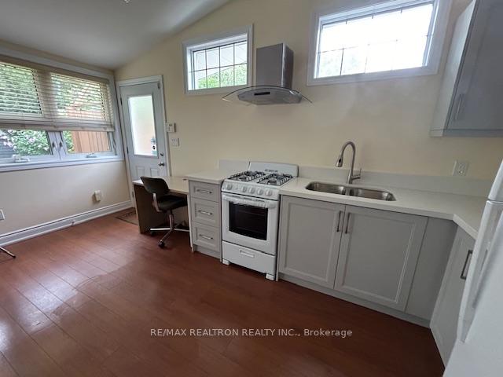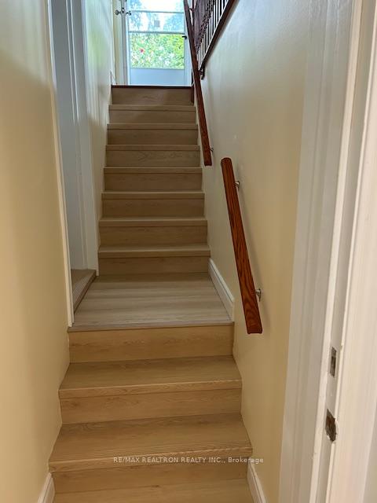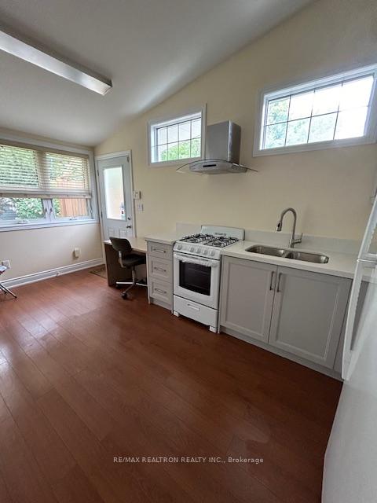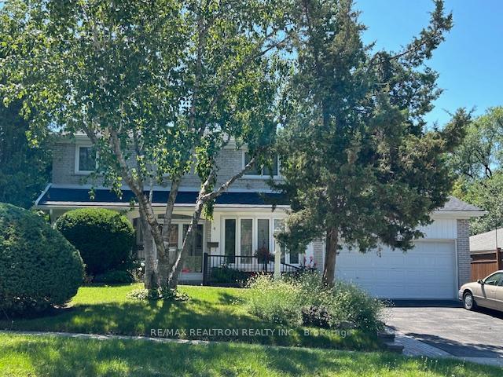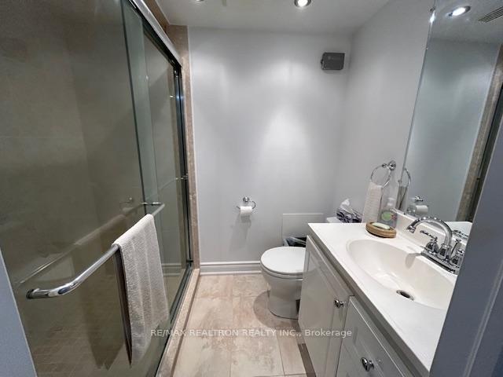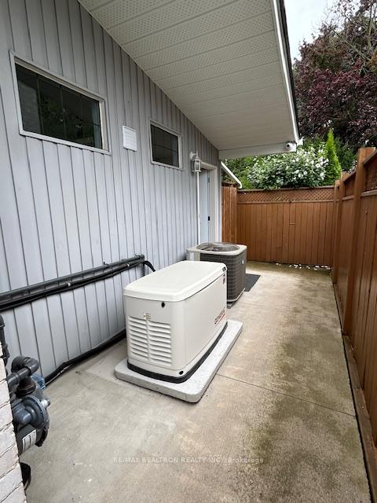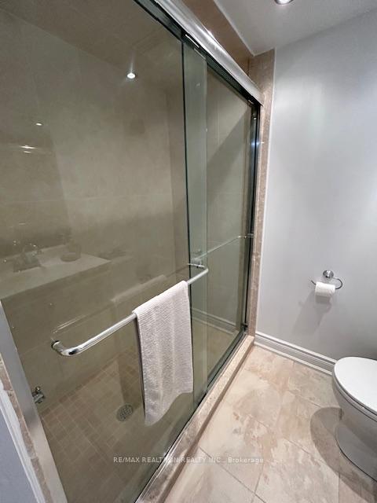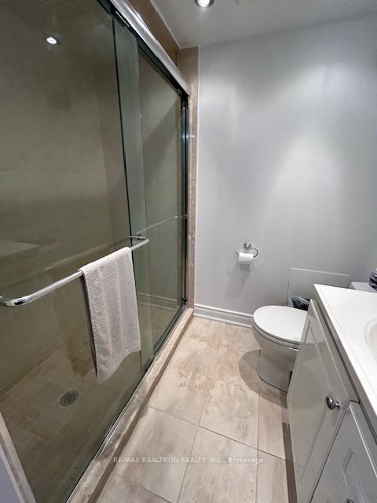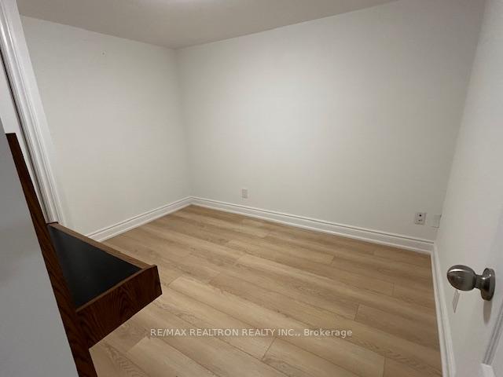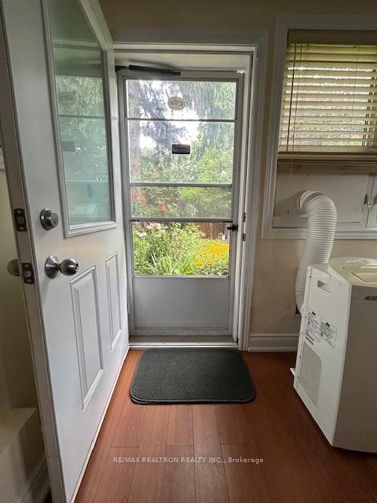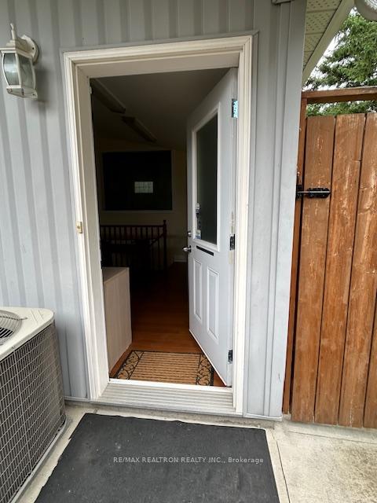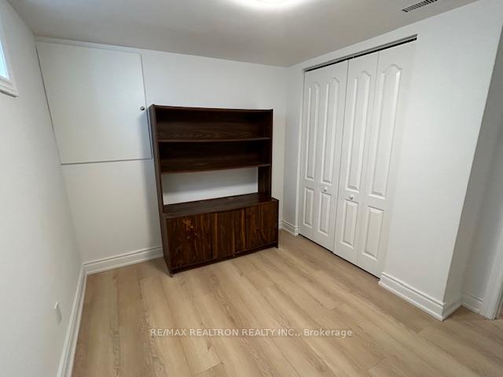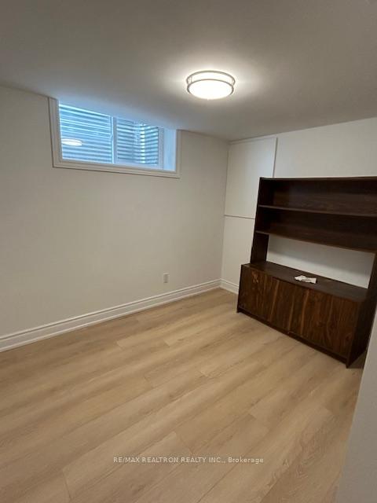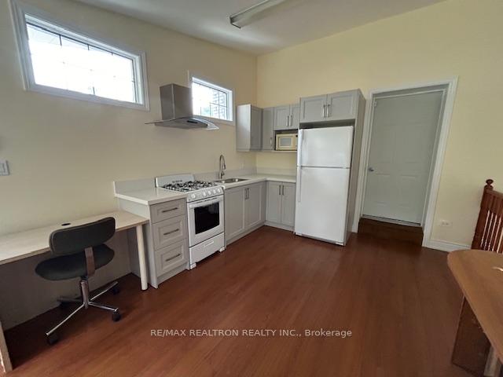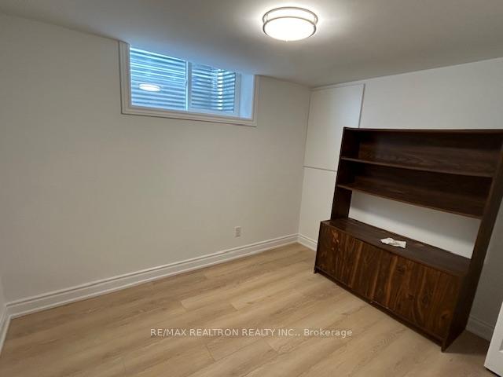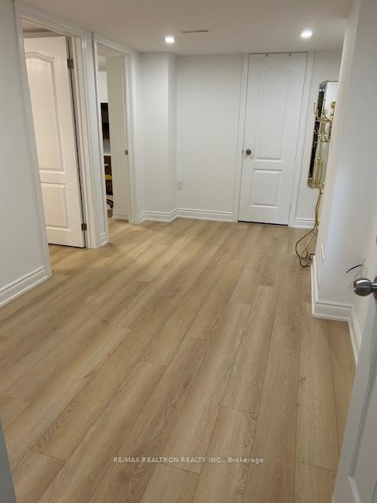$1,900
Available - For Rent
Listing ID: C10423394
4 Ruden Cres , Unit Mn/bs, Toronto, M3A 3H3, Ontario
| *All inclusive rent!**Pay only for your internet and cable tv**Recently created 1 & 1 bedroom suite with oversize, eat-in Kitchen on the main floor**Separate side entrance to bright and modern Kitchen with walls of windows overlooking the garden**Kitchen features a vaulted ceiling, modern cabinetry, undermount sink, stone countertops, modern hood fan over gas stove and walkout to the garden**A new staircase leads to the lower level complete with a living room with laminate flooring & pot lights and 2 additional rooms (one bedroom with a window; the other an office or den without a window)**Recently updated with laminate floors, drywall, new doors and lighting**The 3 pc. has glass shower doors and a vanity sink**Steps to subway bus on York Mills for a 15 min. ride to York Mills station**Minutes to Don Valley Parkway, restaurants, shopping, fitness centres, Fairview Mall, Shops at Don Mills, colleges and schools & more**Owner prefers single person, professional couple or 2 quiet students**No pets and non smokers* |
| Extras: Gas stove, fridge, stove hood, microwave, blinds, desk in kitchen, some furniture *One surface parking spot in driveway; Rent is all inclusive (heat/hydro/water included); Cable/internet are extra; Shared laundry facilities (once weekly) |
| Price | $1,900 |
| Address: | 4 Ruden Cres , Unit Mn/bs, Toronto, M3A 3H3, Ontario |
| Apt/Unit: | Mn/bs |
| Directions/Cross Streets: | Don Mills/York Mills/Valentine |
| Rooms: | 5 |
| Bedrooms: | 1 |
| Bedrooms +: | 1 |
| Kitchens: | 1 |
| Family Room: | N |
| Basement: | Sep Entrance |
| Furnished: | N |
| Property Type: | Detached |
| Style: | 2-Storey |
| Exterior: | Brick |
| Garage Type: | Attached |
| (Parking/)Drive: | Pvt Double |
| Drive Parking Spaces: | 1 |
| Pool: | None |
| Private Entrance: | Y |
| Laundry Access: | Shared |
| Property Features: | Golf, Grnbelt/Conserv, Hospital, Place Of Worship, Public Transit, Wooded/Treed |
| CAC Included: | Y |
| Hydro Included: | Y |
| Water Included: | Y |
| Heat Included: | Y |
| Parking Included: | Y |
| Fireplace/Stove: | N |
| Heat Source: | Gas |
| Heat Type: | Forced Air |
| Central Air Conditioning: | Central Air |
| Laundry Level: | Lower |
| Elevator Lift: | N |
| Sewers: | Sewers |
| Water: | Municipal |
| Although the information displayed is believed to be accurate, no warranties or representations are made of any kind. |
| RE/MAX REALTRON REALTY INC. |
|
|

Sherin M Justin, CPA CGA
Sales Representative
Dir:
647-231-8657
Bus:
905-239-9222
| Book Showing | Email a Friend |
Jump To:
At a Glance:
| Type: | Freehold - Detached |
| Area: | Toronto |
| Municipality: | Toronto |
| Neighbourhood: | Parkwoods-Donalda |
| Style: | 2-Storey |
| Beds: | 1+1 |
| Baths: | 1 |
| Fireplace: | N |
| Pool: | None |
Locatin Map:

