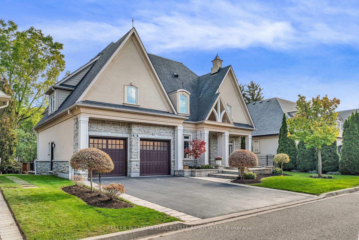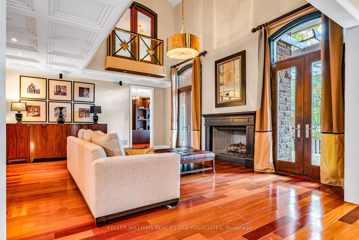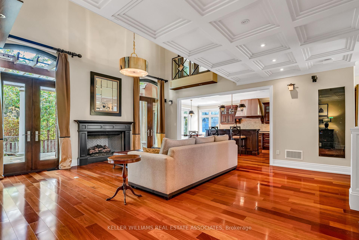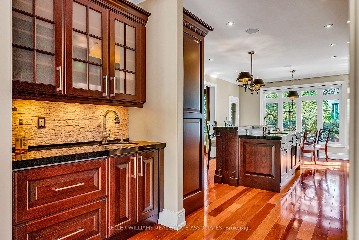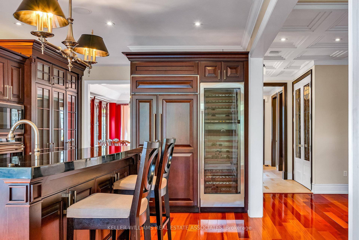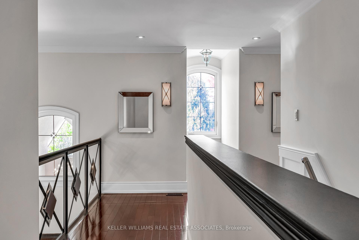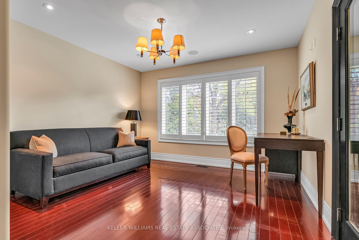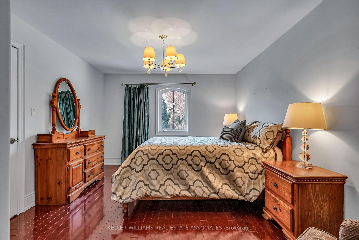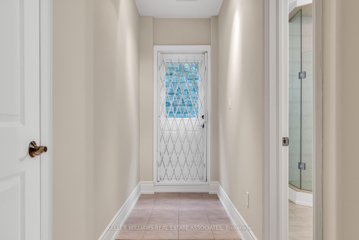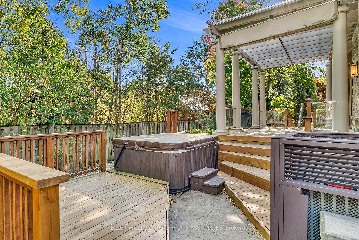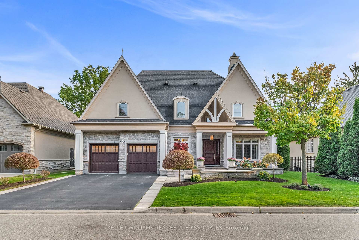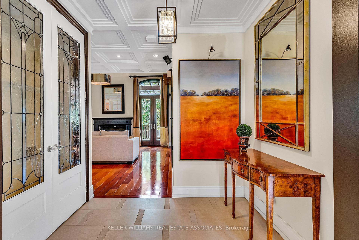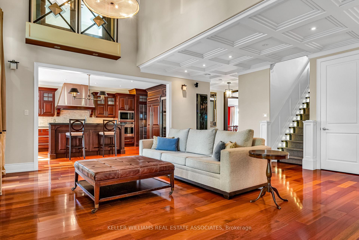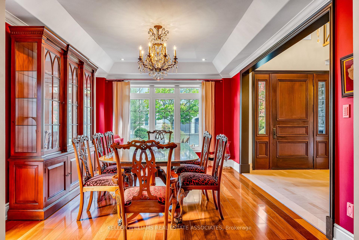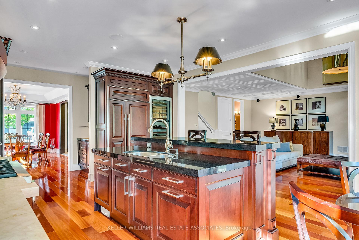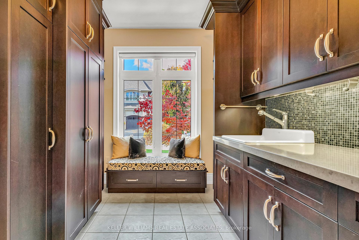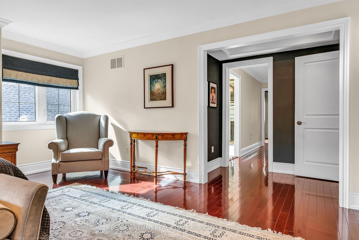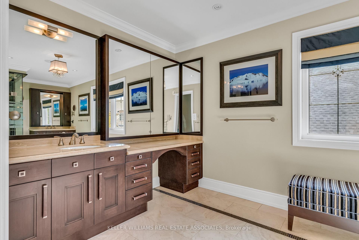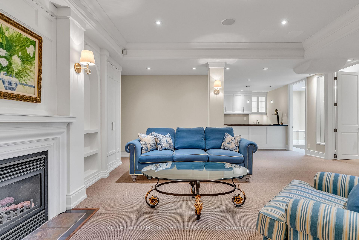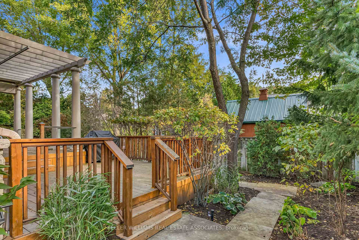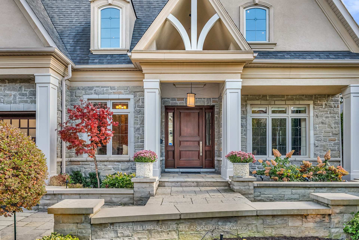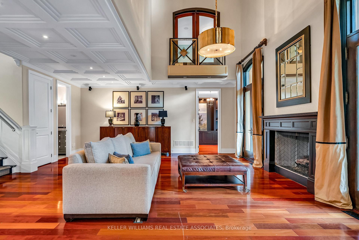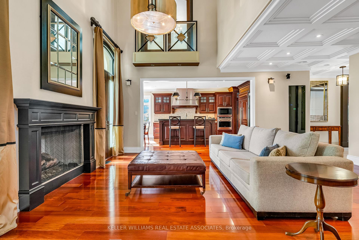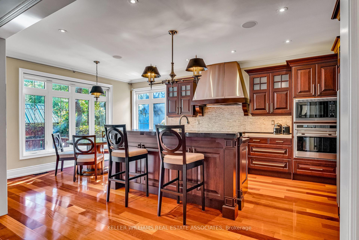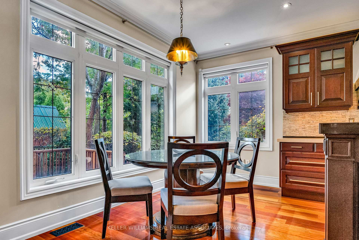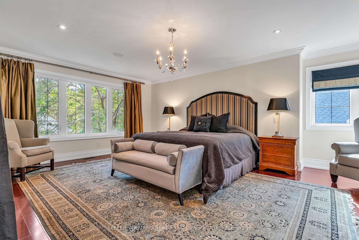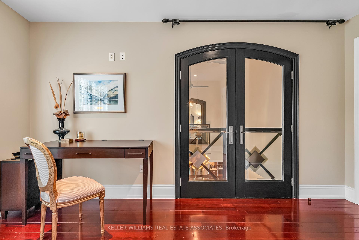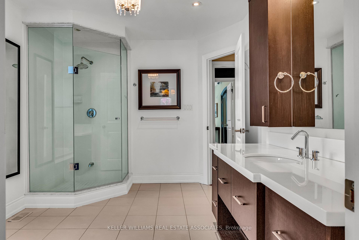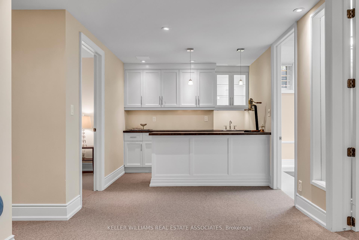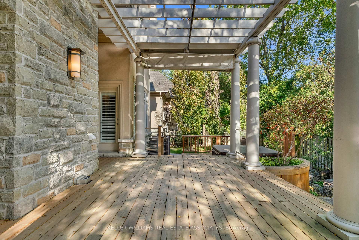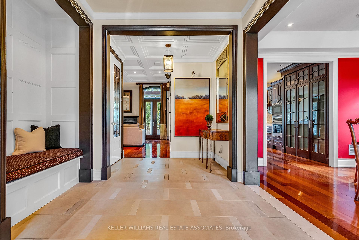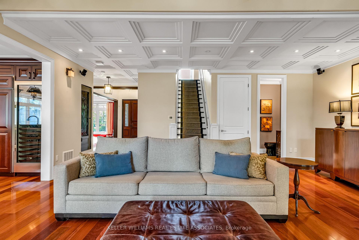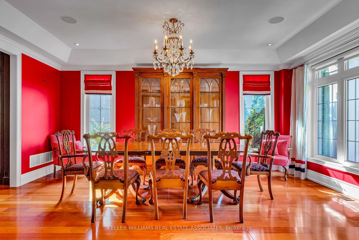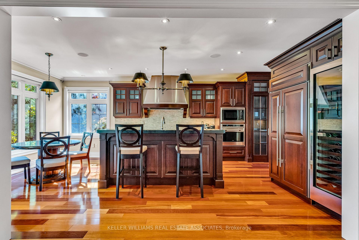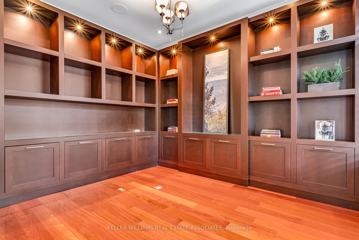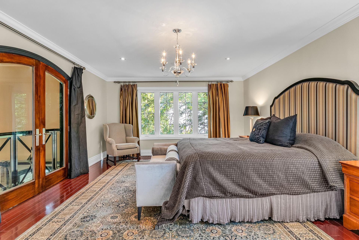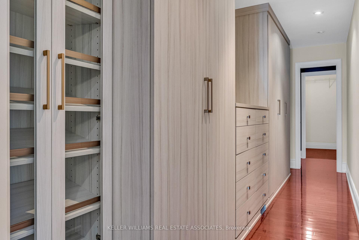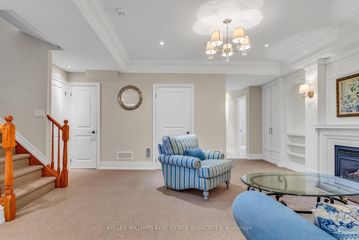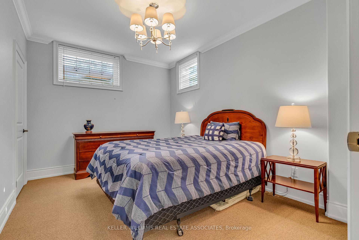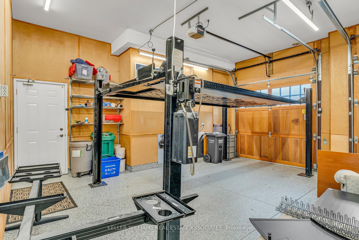$3,398,800
Available - For Sale
Listing ID: W10421827
230 Winterborne Gate , Mississauga, L5B 0C4, Ontario
| Epitome of Upscale Living! This home boasts abundant light, lavish amenities, and designer touches throughout. With 9-foot ceilings, hardwood flooring, and a well-designed layout, it offers ample space and versatility. The chefs kitchen with a double island, wine fridge, and breakfast bar opens to a stunning two-story family room with a cozy fireplace. Upstairs, the primary suite is a luxurious retreat with his-and-hers walk-in closets and a spa-like ensuite. The lower level features a media room, wet bar, and bonus workroom. The elegant stone and stucco exterior includes a five-car garage, deck, hot tub, and fenced yard. Located in the prestigious Gordon Woods enclave, this home offers luxury living with access to top schools, parks, shopping, and amenities, all near Lake Ontario's waterfront. |
| Extras: All existing appliances (fridge, stove, dishwasher, washer/dryer), light fixtures and window coverings. Note: elevator rough-in throughout the house. |
| Price | $3,398,800 |
| Taxes: | $12278.03 |
| Address: | 230 Winterborne Gate , Mississauga, L5B 0C4, Ontario |
| Lot Size: | 73.95 x 110.11 (Feet) |
| Directions/Cross Streets: | Queensway W/Hurontario Street |
| Rooms: | 9 |
| Rooms +: | 4 |
| Bedrooms: | 3 |
| Bedrooms +: | 2 |
| Kitchens: | 1 |
| Kitchens +: | 1 |
| Family Room: | Y |
| Basement: | Finished |
| Property Type: | Detached |
| Style: | 2-Storey |
| Exterior: | Stone, Stucco/Plaster |
| Garage Type: | Attached |
| (Parking/)Drive: | Pvt Double |
| Drive Parking Spaces: | 2 |
| Pool: | None |
| Property Features: | Fenced Yard, Golf, Hospital, Park, School |
| Fireplace/Stove: | Y |
| Heat Source: | Gas |
| Heat Type: | Forced Air |
| Central Air Conditioning: | Central Air |
| Laundry Level: | Upper |
| Sewers: | Sewers |
| Water: | Municipal |
$
%
Years
This calculator is for demonstration purposes only. Always consult a professional
financial advisor before making personal financial decisions.
| Although the information displayed is believed to be accurate, no warranties or representations are made of any kind. |
| KELLER WILLIAMS REAL ESTATE ASSOCIATES |
|
|

Sherin M Justin, CPA CGA
Sales Representative
Dir:
647-231-8657
Bus:
905-239-9222
| Virtual Tour | Book Showing | Email a Friend |
Jump To:
At a Glance:
| Type: | Freehold - Detached |
| Area: | Peel |
| Municipality: | Mississauga |
| Neighbourhood: | Cooksville |
| Style: | 2-Storey |
| Lot Size: | 73.95 x 110.11(Feet) |
| Tax: | $12,278.03 |
| Beds: | 3+2 |
| Baths: | 4 |
| Fireplace: | Y |
| Pool: | None |
Locatin Map:
Payment Calculator:

