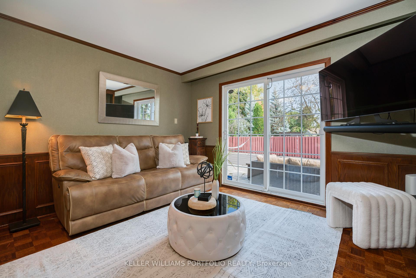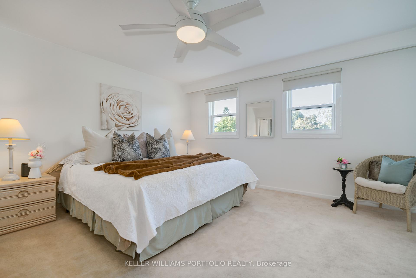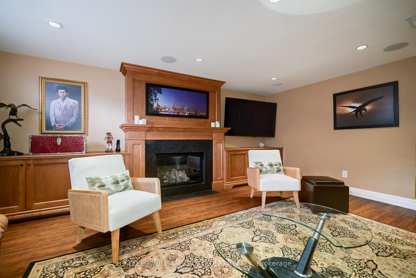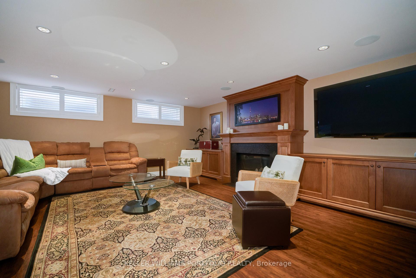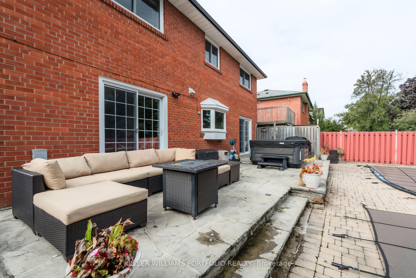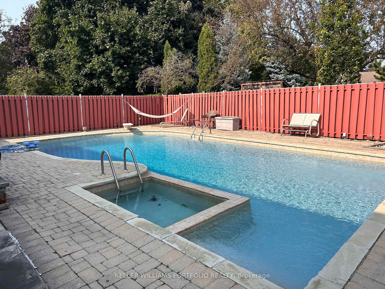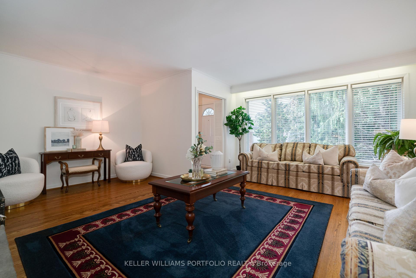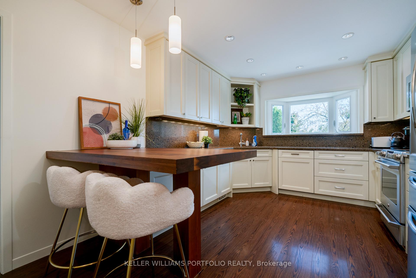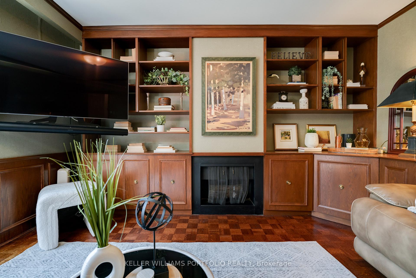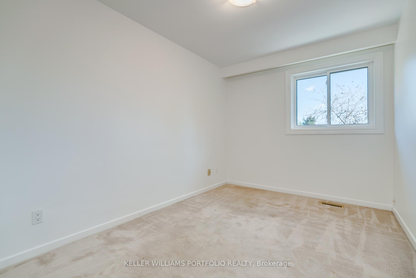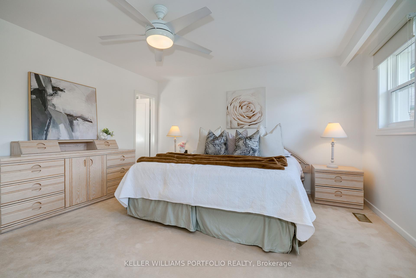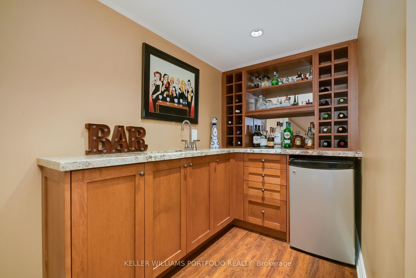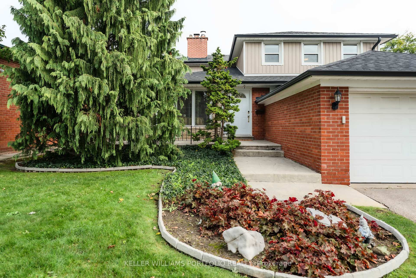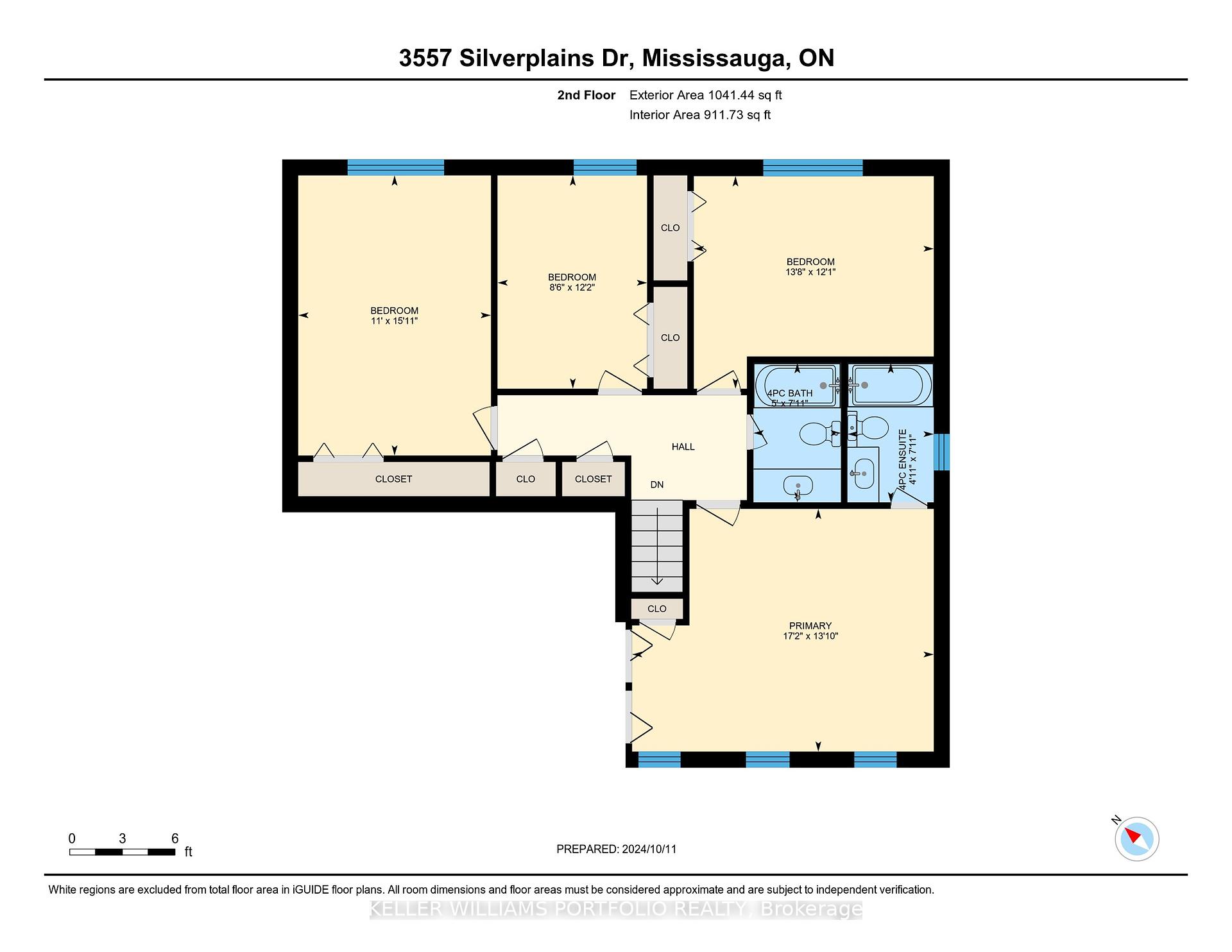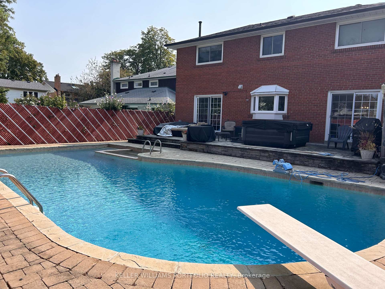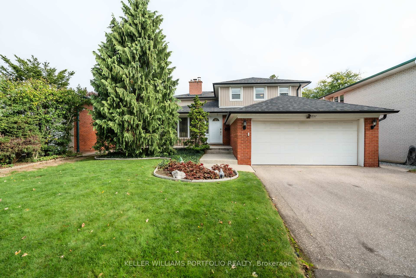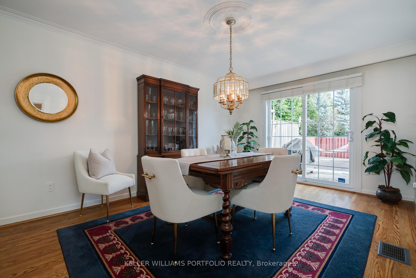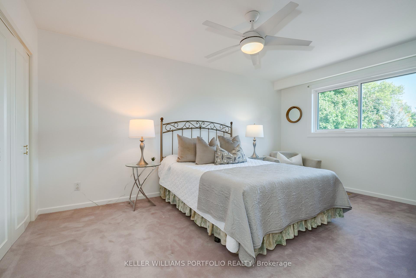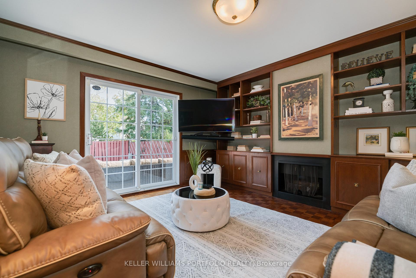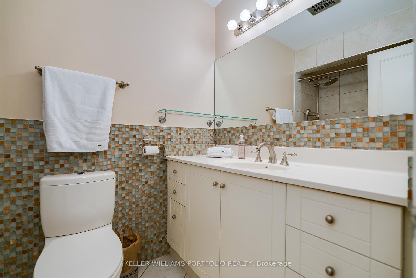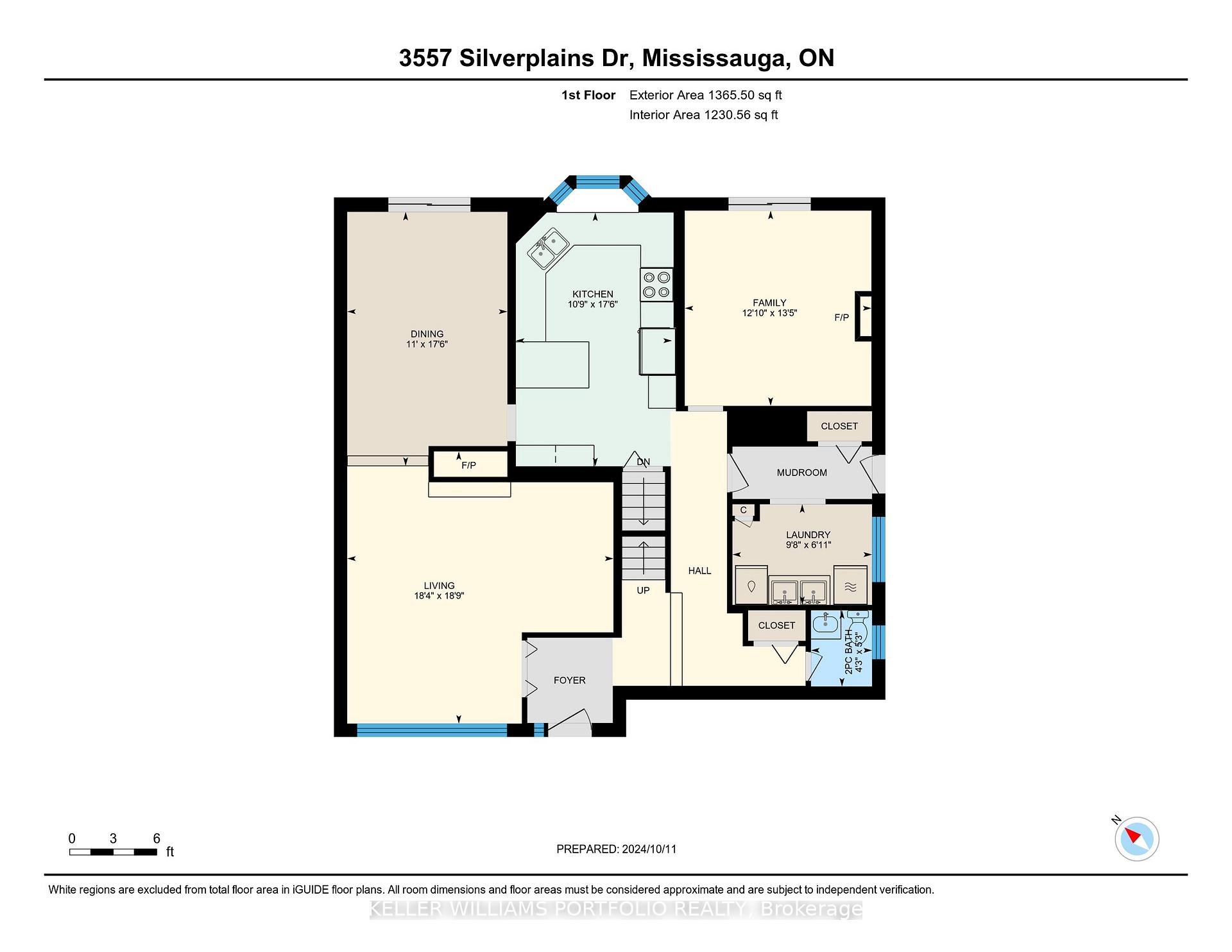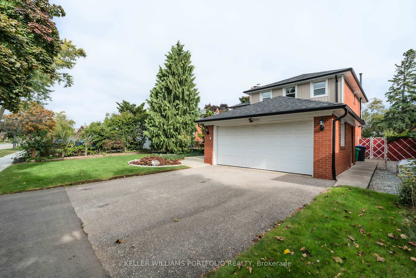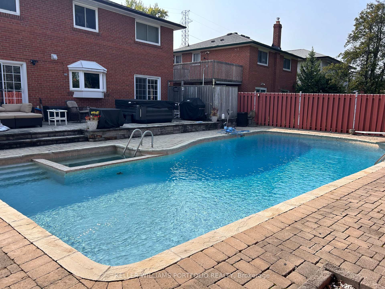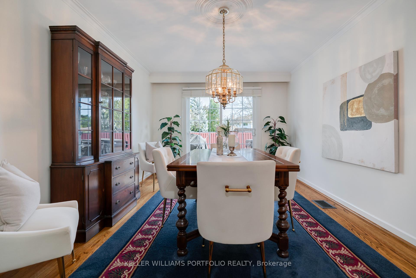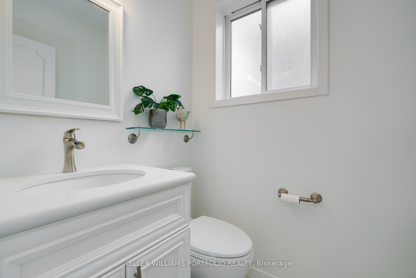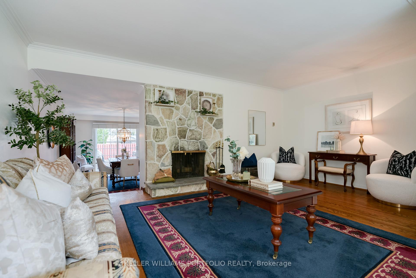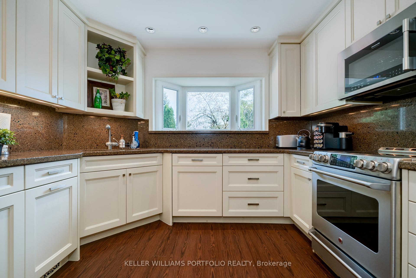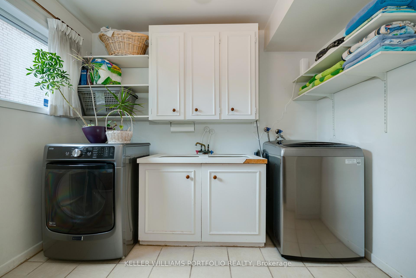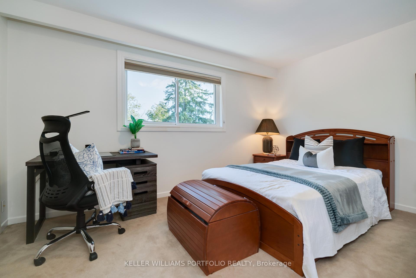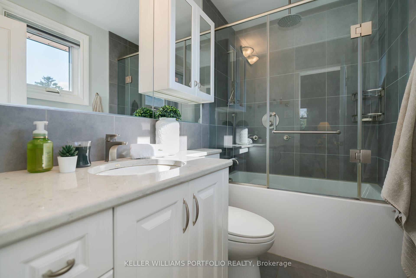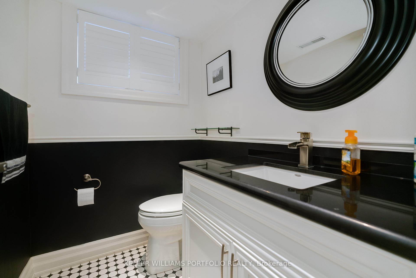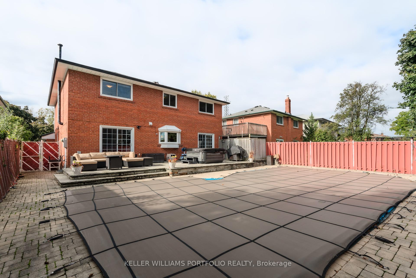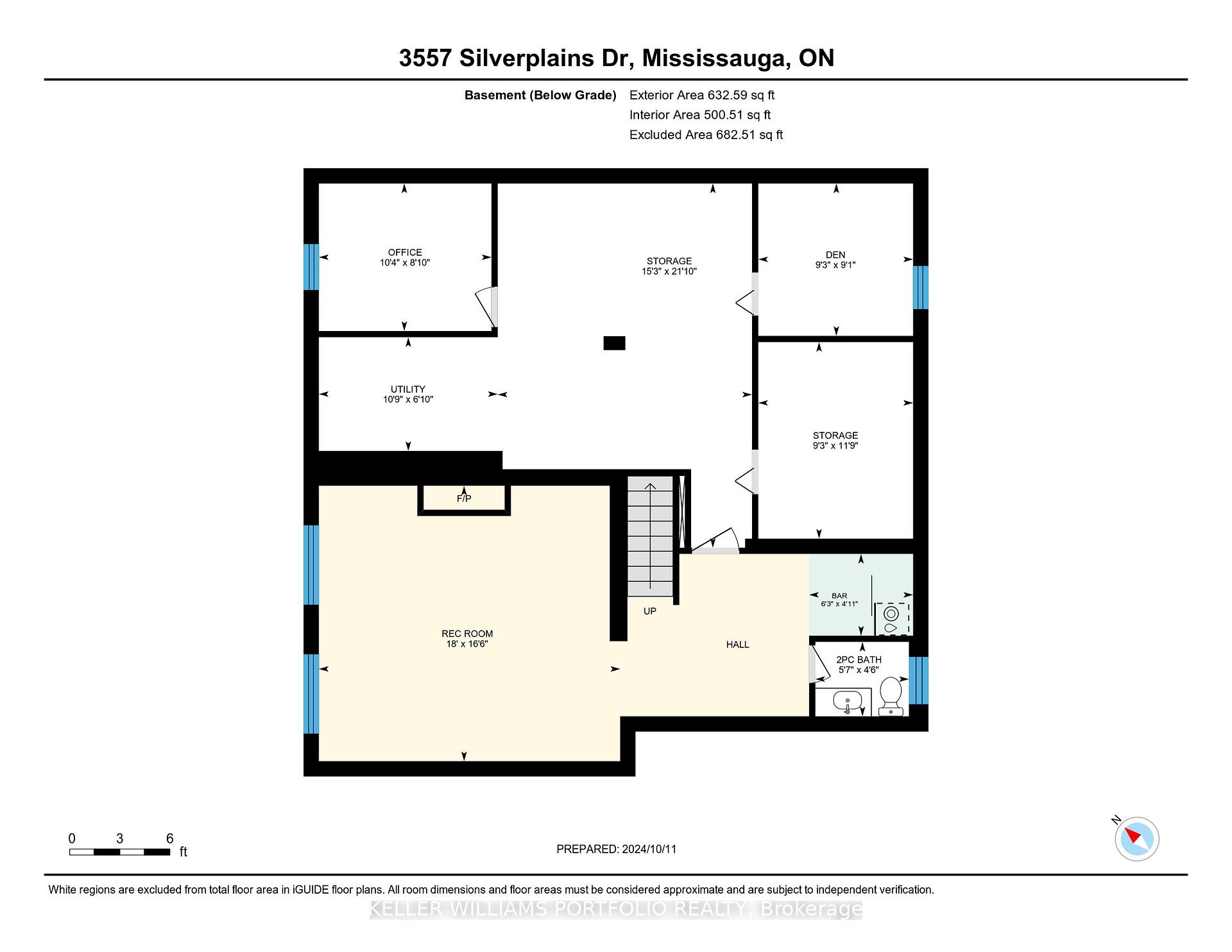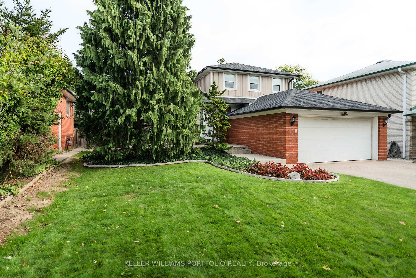$1,499,000
Available - For Sale
Listing ID: W10423106
3557 Silverplains Dr , Mississauga, L4X 2P6, Ontario
| Located in the prestigious Applewood community of Mississauga East, right on the border of Toronto, this exquisite home offers a perfect blend of luxury and comfort. The spacious layout features generously sized rooms that are bathed in natural light, thanks to the expansive picture windows that create an inviting ambiance throughout. The modern kitchen, strategically positioned between the family and dining rooms, is a culinary enthusiast's dream. It overlooks a meticulously maintained backyard oasis, complete with an inviting inground pool, a relaxing hot tub, and a spacious patio ideal for entertaining family and friends on warm summer days. On the second floor, you'll find four well-appointed bedrooms and two full baths, providing ample space for growing families. The lower level is a true haven for family fun and relaxation. It boasts a large entertainment area centered around a cozy fireplace, complemented by a built-in wet barperfect for hosting movie nights or game days. The versatile rec room promises endless entertainment possibilities, making it the ultimate gathering space. Enjoy the convenience of easy access to excellent amenities, top-rated schools, efficient transit options, and major highways, making your daily commute a breeze. This is a wonderful opportunity for the next family to create lasting memories in a truly exceptional setting. *** OFFERS ANYTIME*** |
| Extras: Home Inspection Available Upon Request. |
| Price | $1,499,000 |
| Taxes: | $7686.79 |
| Address: | 3557 Silverplains Dr , Mississauga, L4X 2P6, Ontario |
| Lot Size: | 50.29 x 125.17 (Feet) |
| Directions/Cross Streets: | Burnhamthorpe & Dixie/427 |
| Rooms: | 9 |
| Bedrooms: | 4 |
| Bedrooms +: | |
| Kitchens: | 1 |
| Family Room: | Y |
| Basement: | Finished |
| Property Type: | Detached |
| Style: | 2-Storey |
| Exterior: | Alum Siding, Brick |
| Garage Type: | Attached |
| (Parking/)Drive: | Pvt Double |
| Drive Parking Spaces: | 2 |
| Pool: | Inground |
| Other Structures: | Garden Shed |
| Approximatly Square Footage: | 2000-2500 |
| Fireplace/Stove: | Y |
| Heat Source: | Gas |
| Heat Type: | Forced Air |
| Central Air Conditioning: | Central Air |
| Laundry Level: | Main |
| Elevator Lift: | N |
| Sewers: | Sewers |
| Water: | Municipal |
$
%
Years
This calculator is for demonstration purposes only. Always consult a professional
financial advisor before making personal financial decisions.
| Although the information displayed is believed to be accurate, no warranties or representations are made of any kind. |
| KELLER WILLIAMS PORTFOLIO REALTY |
|
|

Sherin M Justin, CPA CGA
Sales Representative
Dir:
647-231-8657
Bus:
905-239-9222
| Virtual Tour | Book Showing | Email a Friend |
Jump To:
At a Glance:
| Type: | Freehold - Detached |
| Area: | Peel |
| Municipality: | Mississauga |
| Neighbourhood: | Applewood |
| Style: | 2-Storey |
| Lot Size: | 50.29 x 125.17(Feet) |
| Tax: | $7,686.79 |
| Beds: | 4 |
| Baths: | 4 |
| Fireplace: | Y |
| Pool: | Inground |
Locatin Map:
Payment Calculator:

