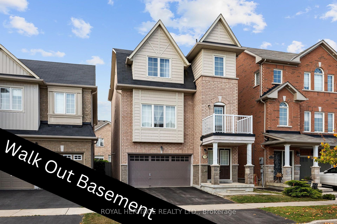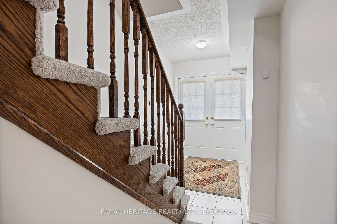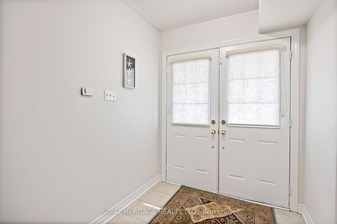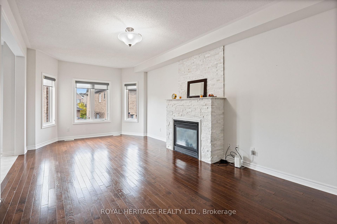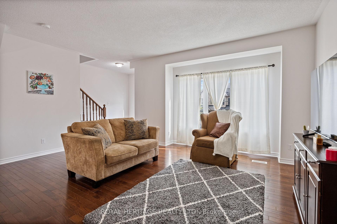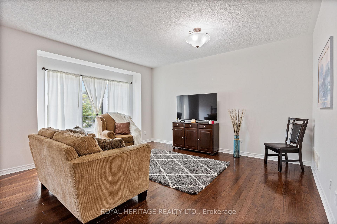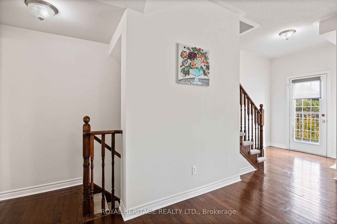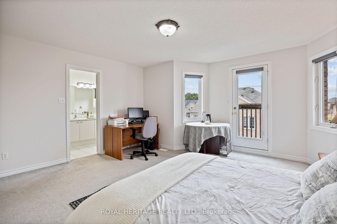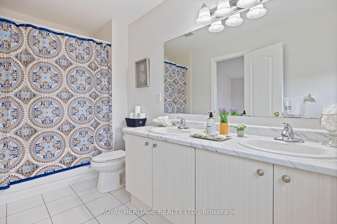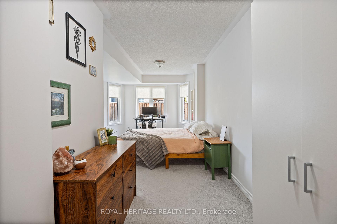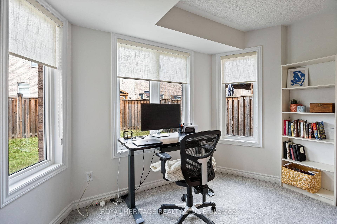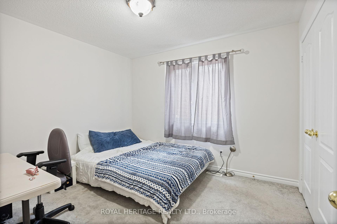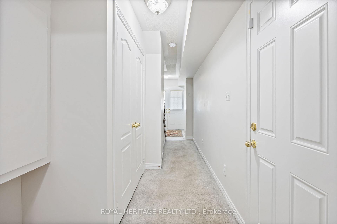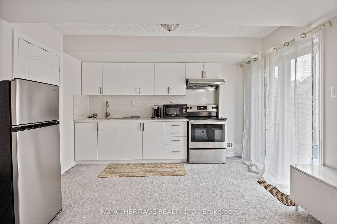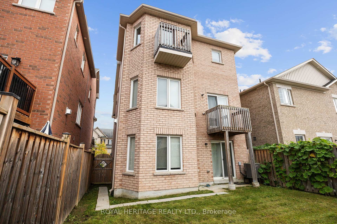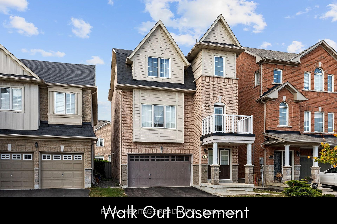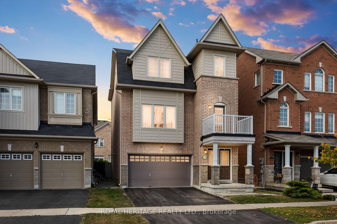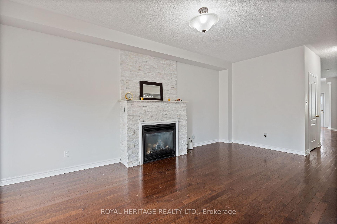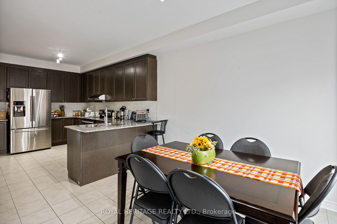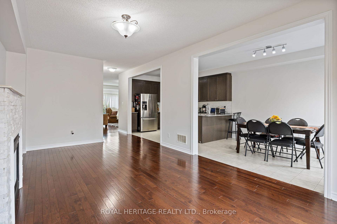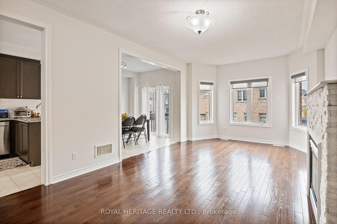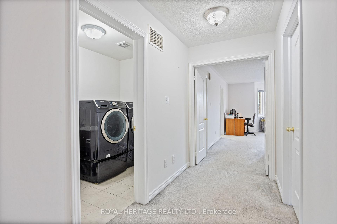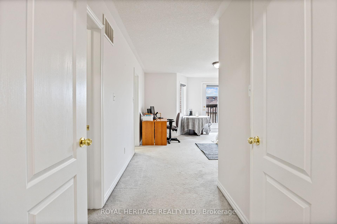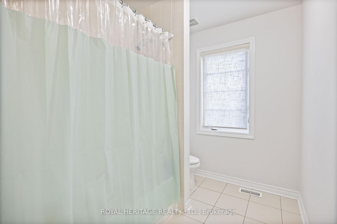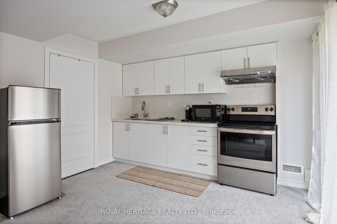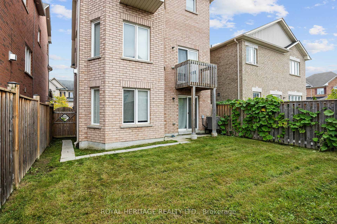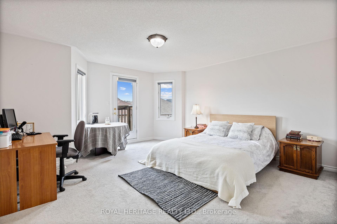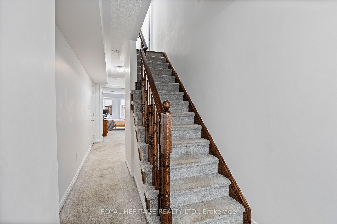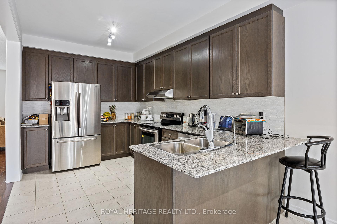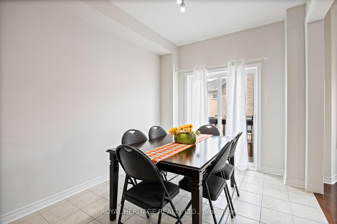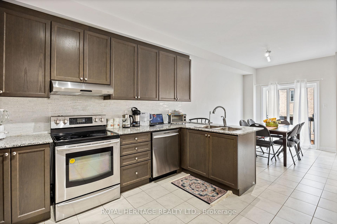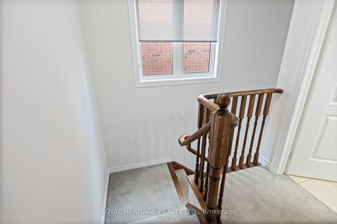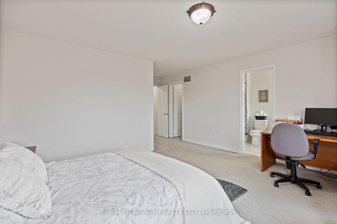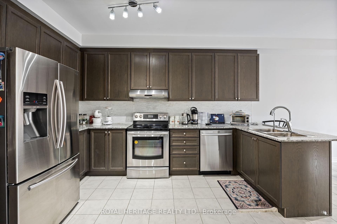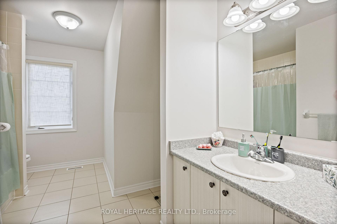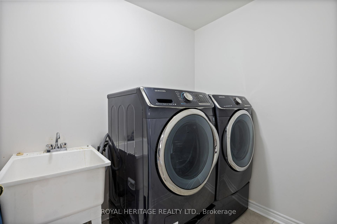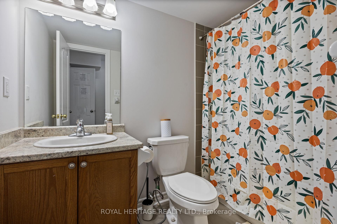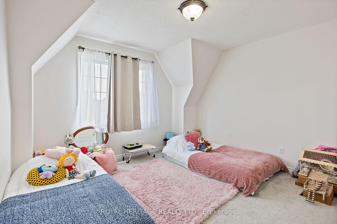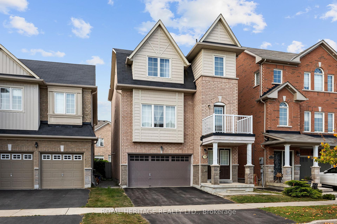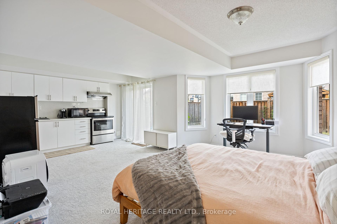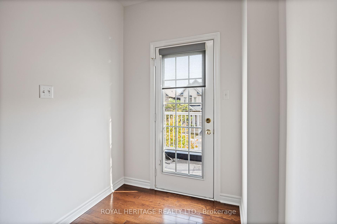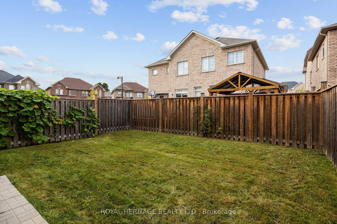$1,077,777
Available - For Sale
Listing ID: E10421555
1558 Winville Rd , Pickering, L1X 0C6, Ontario
| Welcome to this stunning 3-storey Lebovic home, ideally situated in a prime Pickering location, offering the perfect blend of elegance, space, and income-generating potential. With its expansive layout, fantastic features, and versatile design, this property is an outstanding opportunity for those looking to create a multi-generational residence or generate additional income. Whether you are looking for a family home with room to grow or an investment property, this home ticks all the boxes. Easy access to the 401 and other major highways, commuting is a breeze, making this a perfect home for families and professionals alike. The homes design offers an incredible opportunity for rental income or multi-generational living. The walk-out basement, complete with a separate entrance & 3 pc. Bath, offers a private and functional space that can be potentially rented out or used as an in-law suite or nanny's quarters. Whether you are a growing family seeking space and privacy, a savvy investor looking for income potential, or someone in need of a multi-generational home, this property is designed to meet your needs. The combination of premium features, thoughtful design, and versatile spaces makes this home a standout in the Pickering real estate market. |
| Extras: Great Income Potential in Growing Pickering Community |
| Price | $1,077,777 |
| Taxes: | $7478.04 |
| Address: | 1558 Winville Rd , Pickering, L1X 0C6, Ontario |
| Lot Size: | 29.53 x 88.77 (Feet) |
| Acreage: | < .50 |
| Directions/Cross Streets: | Brock Rd/Taunton Rd |
| Rooms: | 10 |
| Bedrooms: | 3 |
| Bedrooms +: | 1 |
| Kitchens: | 1 |
| Kitchens +: | 1 |
| Family Room: | Y |
| Basement: | Sep Entrance, W/O |
| Approximatly Age: | 6-15 |
| Property Type: | Detached |
| Style: | 3-Storey |
| Exterior: | Brick Front |
| Garage Type: | Attached |
| (Parking/)Drive: | Private |
| Drive Parking Spaces: | 2 |
| Pool: | None |
| Approximatly Age: | 6-15 |
| Approximatly Square Footage: | 2500-3000 |
| Property Features: | Fenced Yard, Place Of Worship, Public Transit, School Bus Route |
| Fireplace/Stove: | Y |
| Heat Source: | Gas |
| Heat Type: | Forced Air |
| Central Air Conditioning: | Central Air |
| Laundry Level: | Upper |
| Elevator Lift: | N |
| Sewers: | Sewers |
| Water: | Municipal |
$
%
Years
This calculator is for demonstration purposes only. Always consult a professional
financial advisor before making personal financial decisions.
| Although the information displayed is believed to be accurate, no warranties or representations are made of any kind. |
| ROYAL HERITAGE REALTY LTD. |
|
|

Sherin M Justin, CPA CGA
Sales Representative
Dir:
647-231-8657
Bus:
905-239-9222
| Virtual Tour | Book Showing | Email a Friend |
Jump To:
At a Glance:
| Type: | Freehold - Detached |
| Area: | Durham |
| Municipality: | Pickering |
| Neighbourhood: | Duffin Heights |
| Style: | 3-Storey |
| Lot Size: | 29.53 x 88.77(Feet) |
| Approximate Age: | 6-15 |
| Tax: | $7,478.04 |
| Beds: | 3+1 |
| Baths: | 4 |
| Fireplace: | Y |
| Pool: | None |
Locatin Map:
Payment Calculator:

