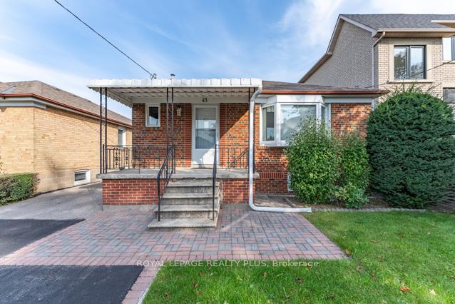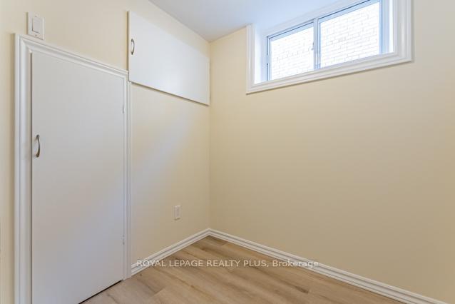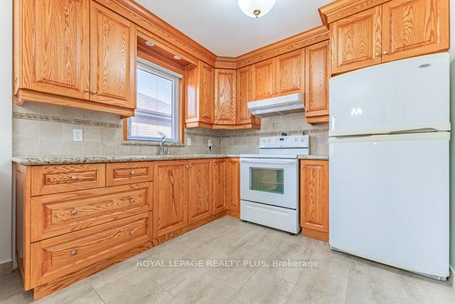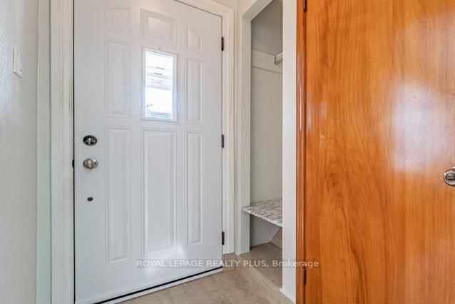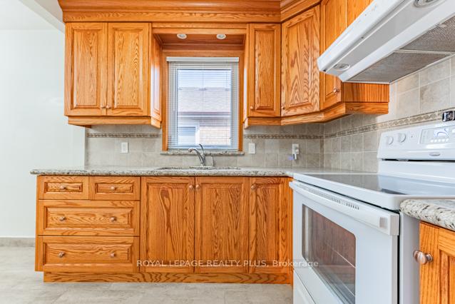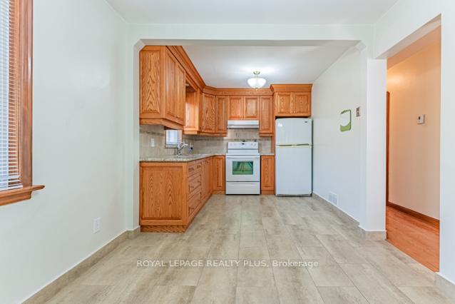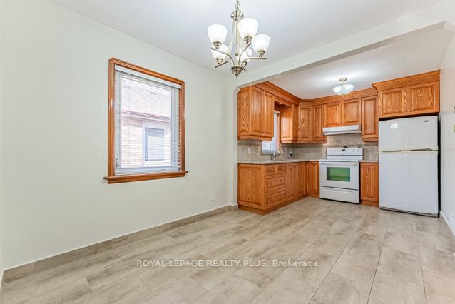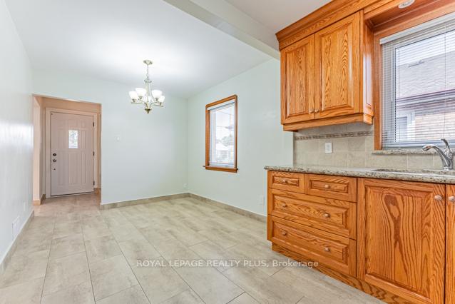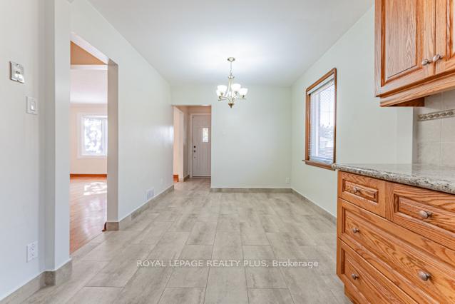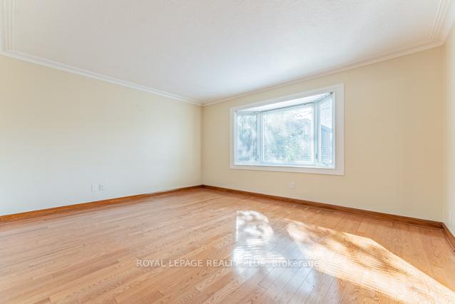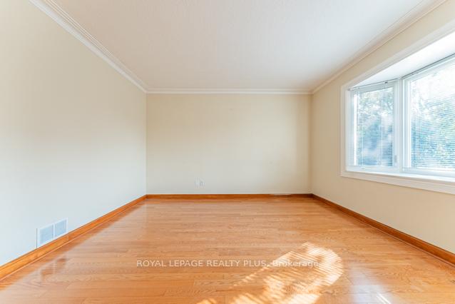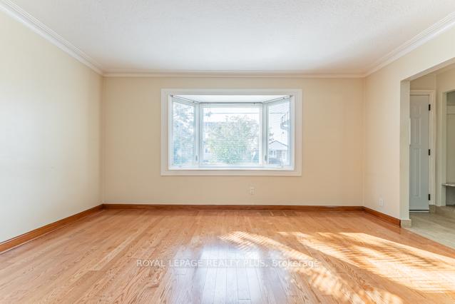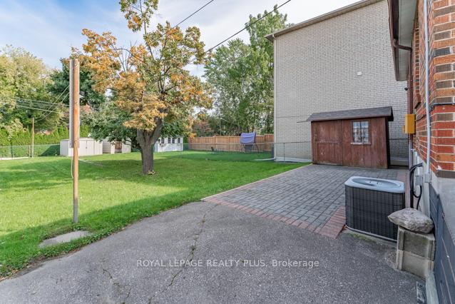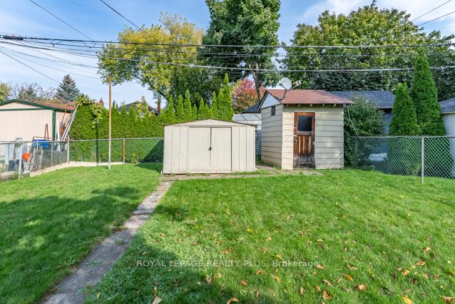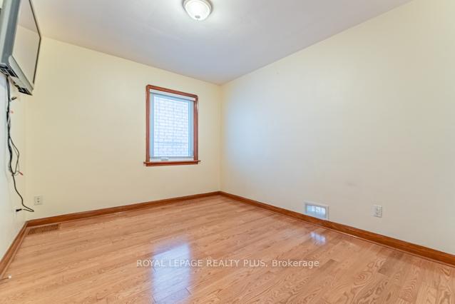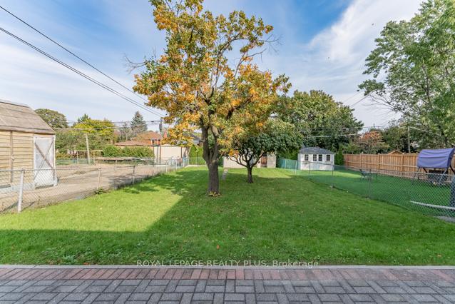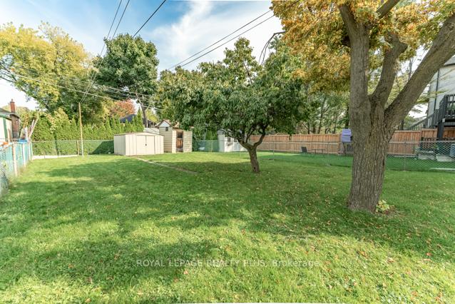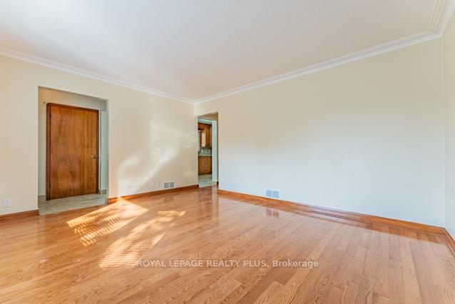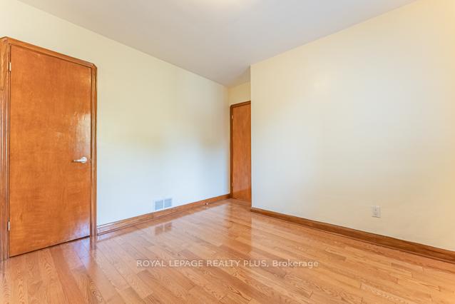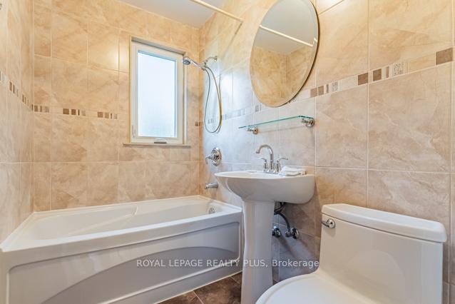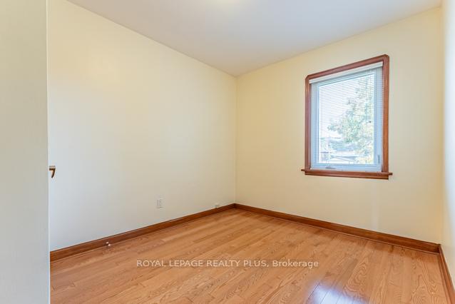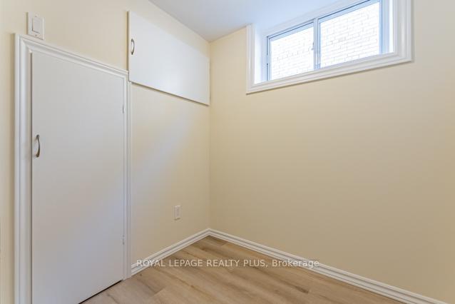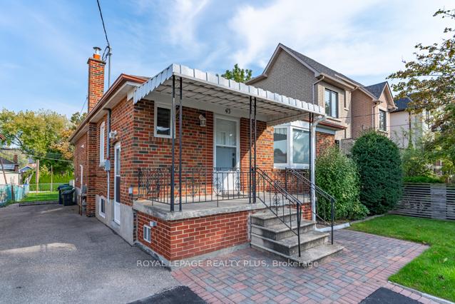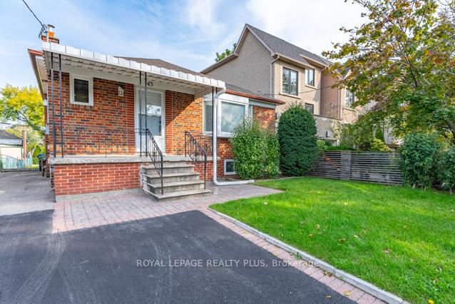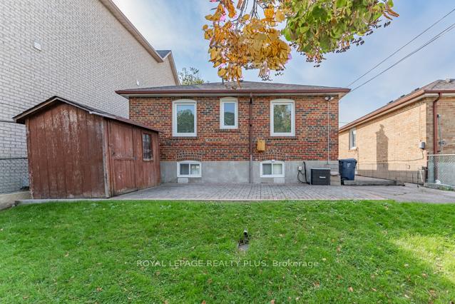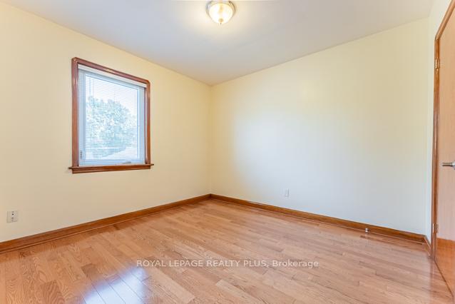$3,250
Available - For Rent
Listing ID: W10422608
43 St George St , Unit (Uppe, Toronto, M8Z 3Y6, Ontario
| Welcome Home to 43 St. George Street in the highly sought-after neighbourhood of Mimico located on a family friendly street around newly built Custom Homes. Enjoy time on the Front Porch for your Morning Coffee or Glass of Wine after a long day. This Meticulously Kept & Charming "Detached" Bungalow features no Carpet & Spacious Rooms, an unparalleled Living Space waiting for you & your family. Incredible Opportunity to live in this wonderful 3+1 Bedroom/1 Bath home w/no Carpet, bathed in Natural Light. Sparkling Clean Home w/Updated family-size Kitchen w/New Dishwasher & modernly updated 4 pc Bathroom; spacious rooms incl Living Rm w/huge front Window & Bdrms. Enjoy the opportunity to have a bonus room in Lower Level w/Window - could use as an Office/Bedroom, be creative. Extend Out to the large Backyard w/Shed. Conveniently located within steps to Parks & Schools. Short Drive to Mimico GO Station, Public Transit; Hwys (QEW/427/401/407), Sherway Gardens Mall & lots more. Easy access to QEW for a quick 10-15 min drive to downtown Toronto for those who want to stay close to Downtown Core, & 12 min to the Airport. Enjoy the Lake, Outland Community Center w/Park & Swimming Pool, plus other gems like the renowned SanRemo Bakery, plus Jimmy's Coffee, Revolver Pizza, Costco & so much more. Enjoy walking to Humber Bay Shores w/Never-Ending Trails & Lakefront. Not just an address, but a home located in the heart of South Etobicoke. Hurry this beauty won't last! |
| Extras: Inc. Blinds, Fridge, Stove, Dishwasher, Shared Washer/Dryer, Central Vac, Mounted TV in 2nd Bdrm, 2 Driveway Prkng Spots, (1) Ext. Shed, Bonus Lower-Level Room, Excl Use of Cold Rm & Shared Bckyrd. See Schedule C for Chattels & Fixtures. |
| Price | $3,250 |
| Address: | 43 St George St , Unit (Uppe, Toronto, M8Z 3Y6, Ontario |
| Apt/Unit: | (Uppe |
| Lot Size: | 37.50 x 135.00 (Feet) |
| Directions/Cross Streets: | Royal York Rd & Simpson Ave |
| Rooms: | 7 |
| Bedrooms: | 3 |
| Bedrooms +: | 1 |
| Kitchens: | 1 |
| Family Room: | N |
| Basement: | Part Bsmt |
| Furnished: | N |
| Property Type: | Detached |
| Style: | Bungalow |
| Exterior: | Brick |
| Garage Type: | None |
| (Parking/)Drive: | Pvt Double |
| Drive Parking Spaces: | 2 |
| Pool: | None |
| Private Entrance: | Y |
| Laundry Access: | Shared |
| Other Structures: | Garden Shed |
| Property Features: | Lake/Pond, Library, Public Transit, Rec Centre, School |
| CAC Included: | Y |
| Parking Included: | Y |
| Fireplace/Stove: | N |
| Heat Source: | Gas |
| Heat Type: | Forced Air |
| Central Air Conditioning: | Central Air |
| Sewers: | Sewers |
| Water: | Municipal |
| Although the information displayed is believed to be accurate, no warranties or representations are made of any kind. |
| ROYAL LEPAGE REALTY PLUS |
|
|

Sherin M Justin, CPA CGA
Sales Representative
Dir:
647-231-8657
Bus:
905-239-9222
| Book Showing | Email a Friend |
Jump To:
At a Glance:
| Type: | Freehold - Detached |
| Area: | Toronto |
| Municipality: | Toronto |
| Neighbourhood: | Mimico |
| Style: | Bungalow |
| Lot Size: | 37.50 x 135.00(Feet) |
| Beds: | 3+1 |
| Baths: | 1 |
| Fireplace: | N |
| Pool: | None |
Locatin Map:

