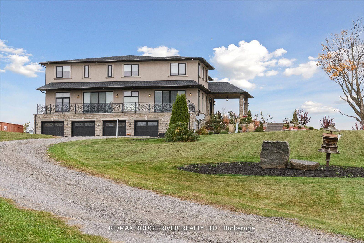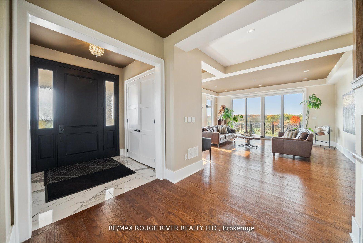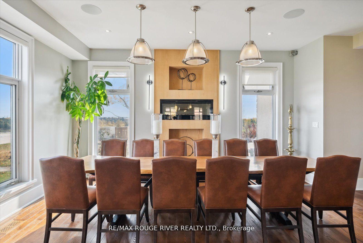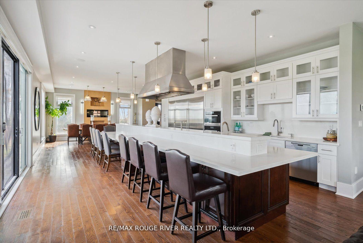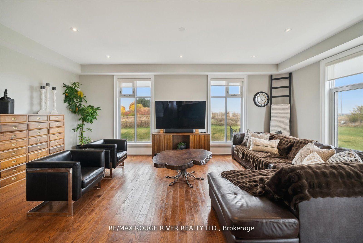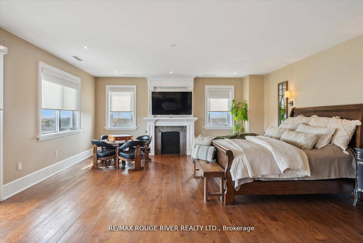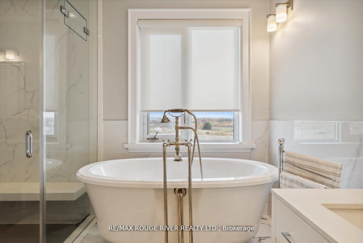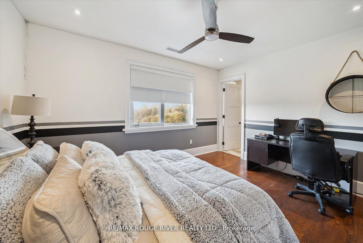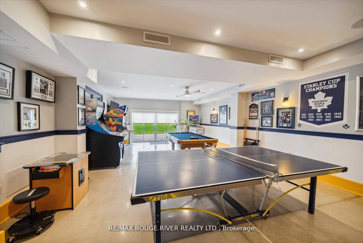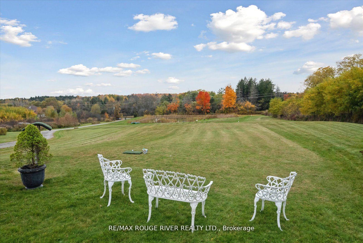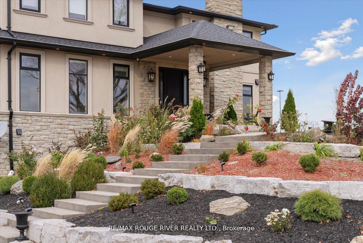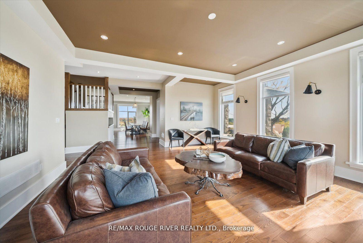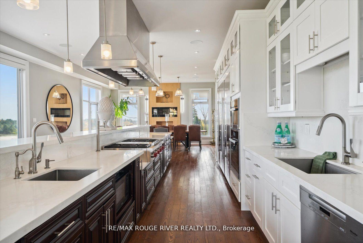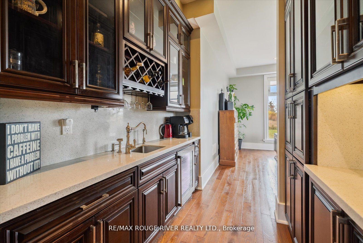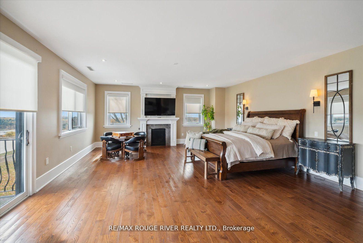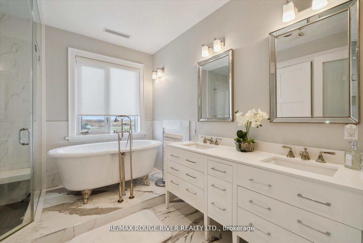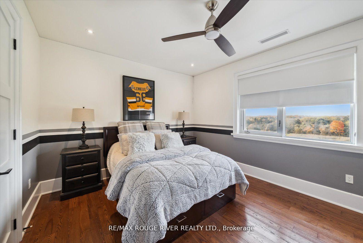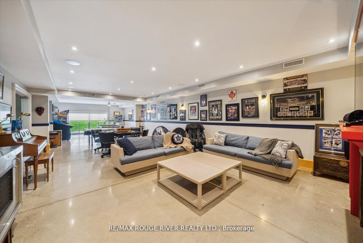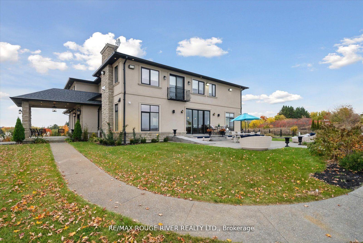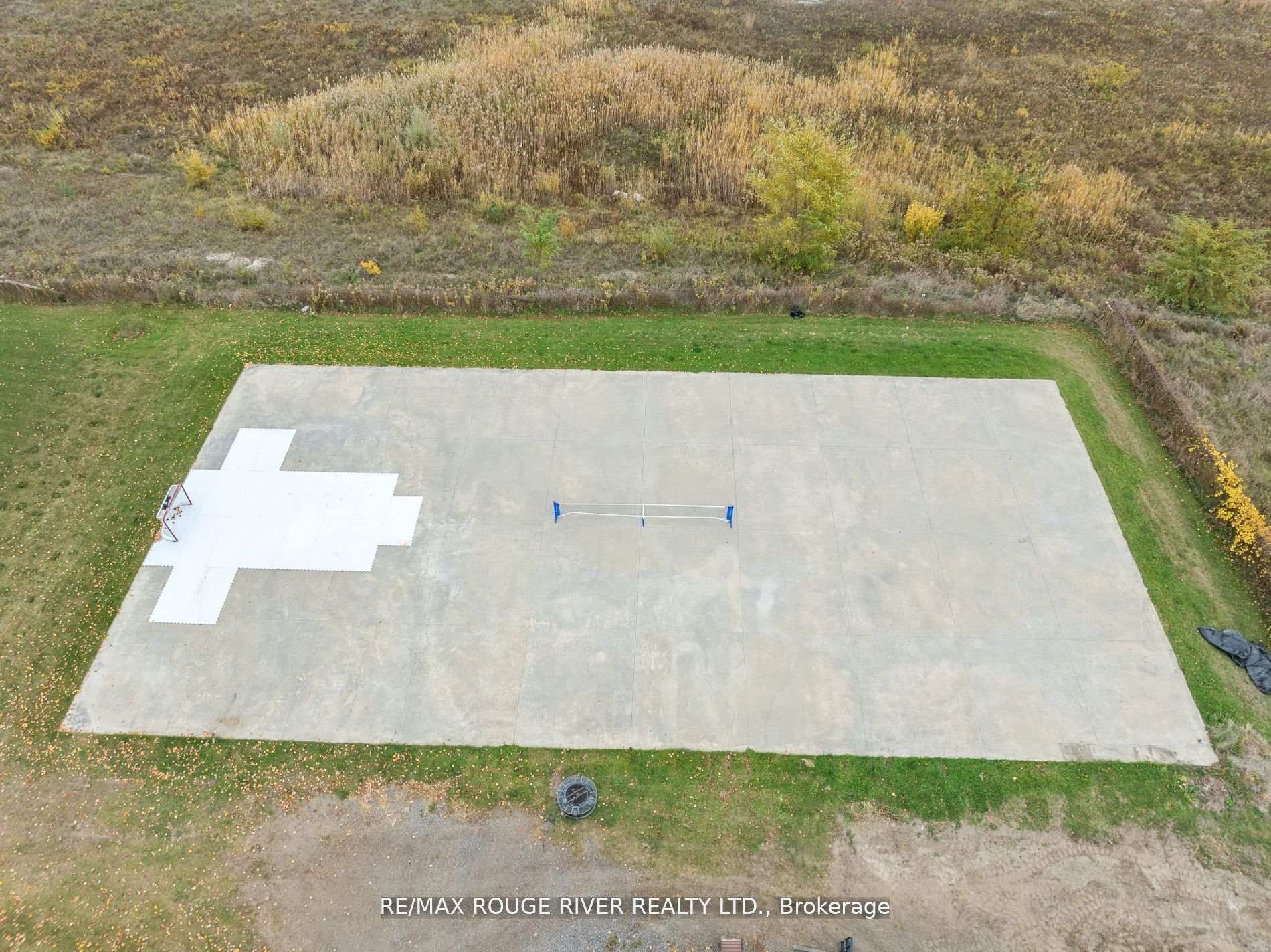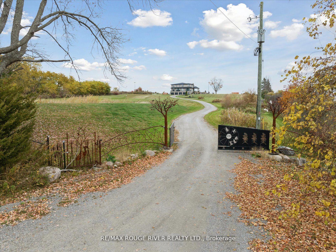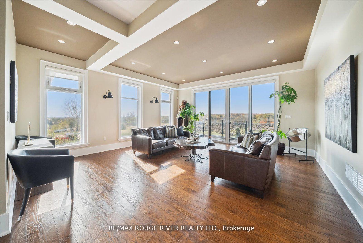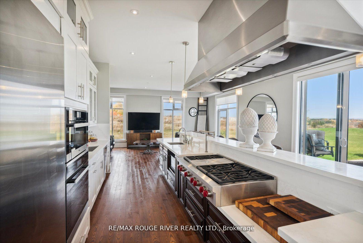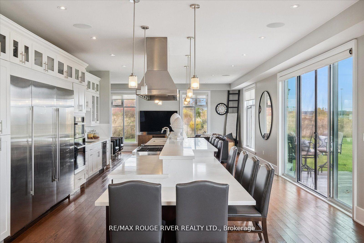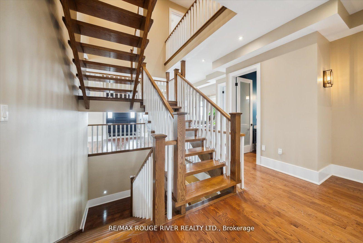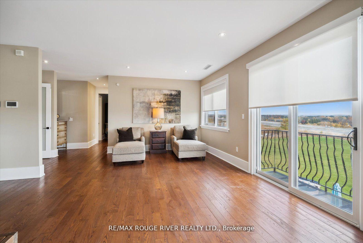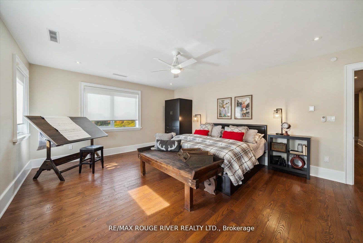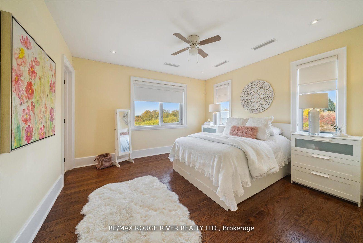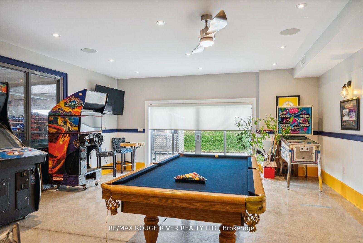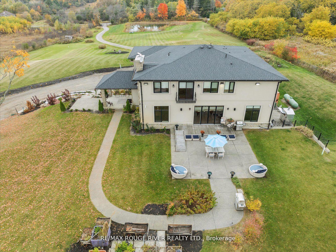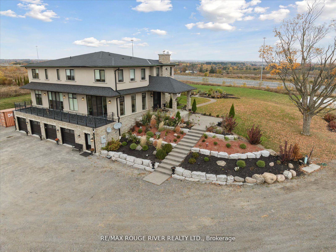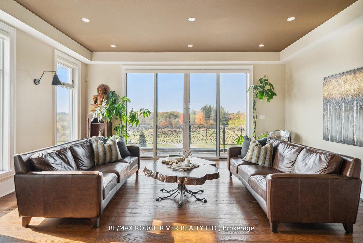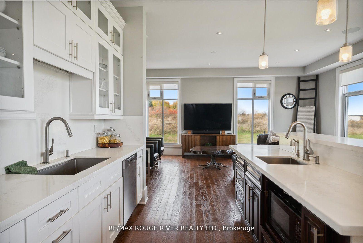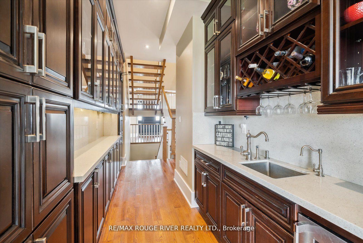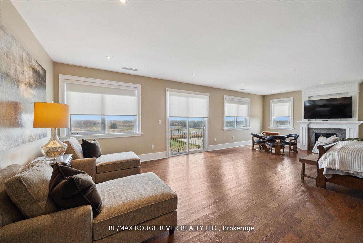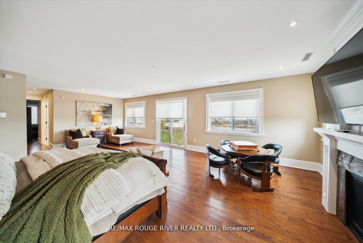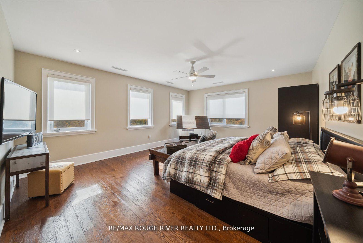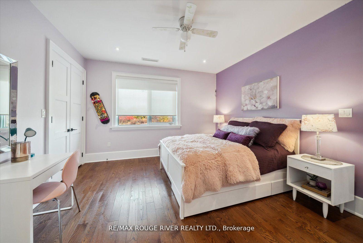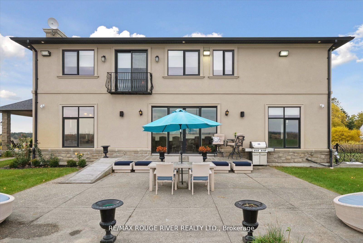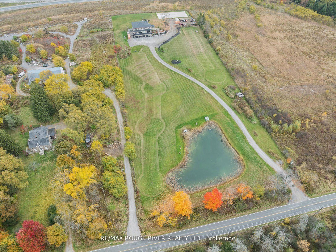$4,299,000
Available - For Sale
Listing ID: E10421713
5785 Halls Rd North , Whitby, L1M 1S5, Ontario
| Unique Custom Built 7 Bedroom, 8 Bath Estate Home Set on a Serene Premium 6+ Acre Lot Stones throw to all Amenities and Minutes to all Major Hwys. House is Strategically Located with Convenient Features. This One of A Kind Geo Thermal Home Offers Tranquility Security & Privacy being Gated & Fenced. Multi Generational Living & Entertainment for the Family with Huge Sports Court & Pond. Heart of the Home is a Chefs Dream & Entertainers Delight, Expansive Open Concept Kitchen Outfitted with a 23FT Centre Island with Quartz Countertops with Ample Seating for Entertaining. Wolf Gas Stove, 2 Subzero Fridges & 2 Miele Built in Ovens, Under Cab Lighting, Open to Family Room & Dining Room with Walk Out to Backyard Patio. Separate Living Room Over Looking Front Yard with Walk Out to Balcony that Spans the Front of the House. Main Floor In-Law Suite with Kitchen, 2 Bedrooms and 1-3 Bath. Main Floor Office View of Pond. Upstairs Offers 5 Generous Sized Bdrms with Ensuites. |
| Extras: Serene Primary Bedroom w/ W/I Closets, 5 Pce Ensuite w/ Steam Shower, Fireplace&Juliette Balcony&Multi Windows Flood w/Natural Light. 2nd Floor Laundry. Finished Radiant Heated Entertainers Basement. & 5 Car Garage.Solid Mahogany Front DR |
| Price | $4,299,000 |
| Taxes: | $23754.36 |
| Address: | 5785 Halls Rd North , Whitby, L1M 1S5, Ontario |
| Lot Size: | 319.23 x 824.70 (Feet) |
| Acreage: | 5-9.99 |
| Directions/Cross Streets: | Highway 7 and Halls Rd N |
| Rooms: | 13 |
| Rooms +: | 1 |
| Bedrooms: | 7 |
| Bedrooms +: | |
| Kitchens: | 2 |
| Family Room: | Y |
| Basement: | Fin W/O, Sep Entrance |
| Property Type: | Detached |
| Style: | 2-Storey |
| Exterior: | Stone, Stucco/Plaster |
| Garage Type: | Built-In |
| (Parking/)Drive: | Private |
| Drive Parking Spaces: | 30 |
| Pool: | None |
| Fireplace/Stove: | Y |
| Heat Source: | Grnd Srce |
| Heat Type: | Heat Pump |
| Central Air Conditioning: | Central Air |
| Laundry Level: | Upper |
| Elevator Lift: | N |
| Sewers: | Septic |
| Water: | Well |
$
%
Years
This calculator is for demonstration purposes only. Always consult a professional
financial advisor before making personal financial decisions.
| Although the information displayed is believed to be accurate, no warranties or representations are made of any kind. |
| RE/MAX ROUGE RIVER REALTY LTD. |
|
|

Sherin M Justin, CPA CGA
Sales Representative
Dir:
647-231-8657
Bus:
905-239-9222
| Virtual Tour | Book Showing | Email a Friend |
Jump To:
At a Glance:
| Type: | Freehold - Detached |
| Area: | Durham |
| Municipality: | Whitby |
| Neighbourhood: | Rural Whitby |
| Style: | 2-Storey |
| Lot Size: | 319.23 x 824.70(Feet) |
| Tax: | $23,754.36 |
| Beds: | 7 |
| Baths: | 8 |
| Fireplace: | Y |
| Pool: | None |
Locatin Map:
Payment Calculator:

