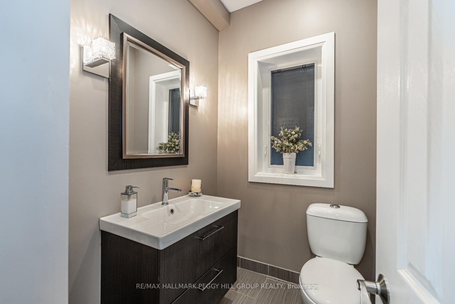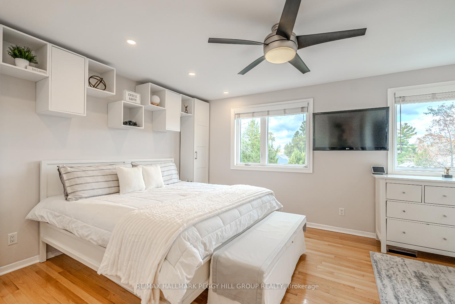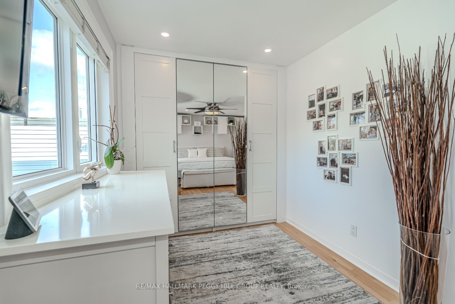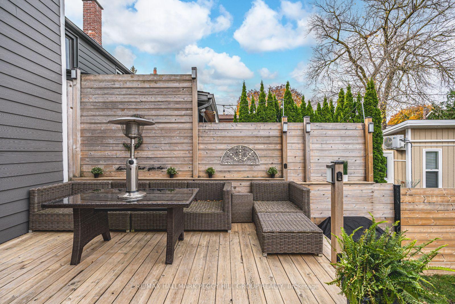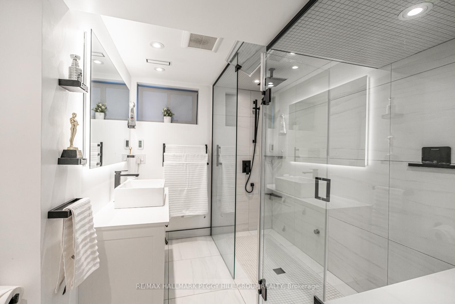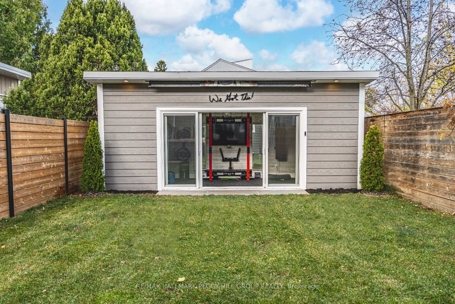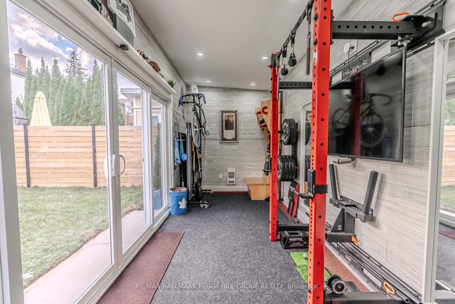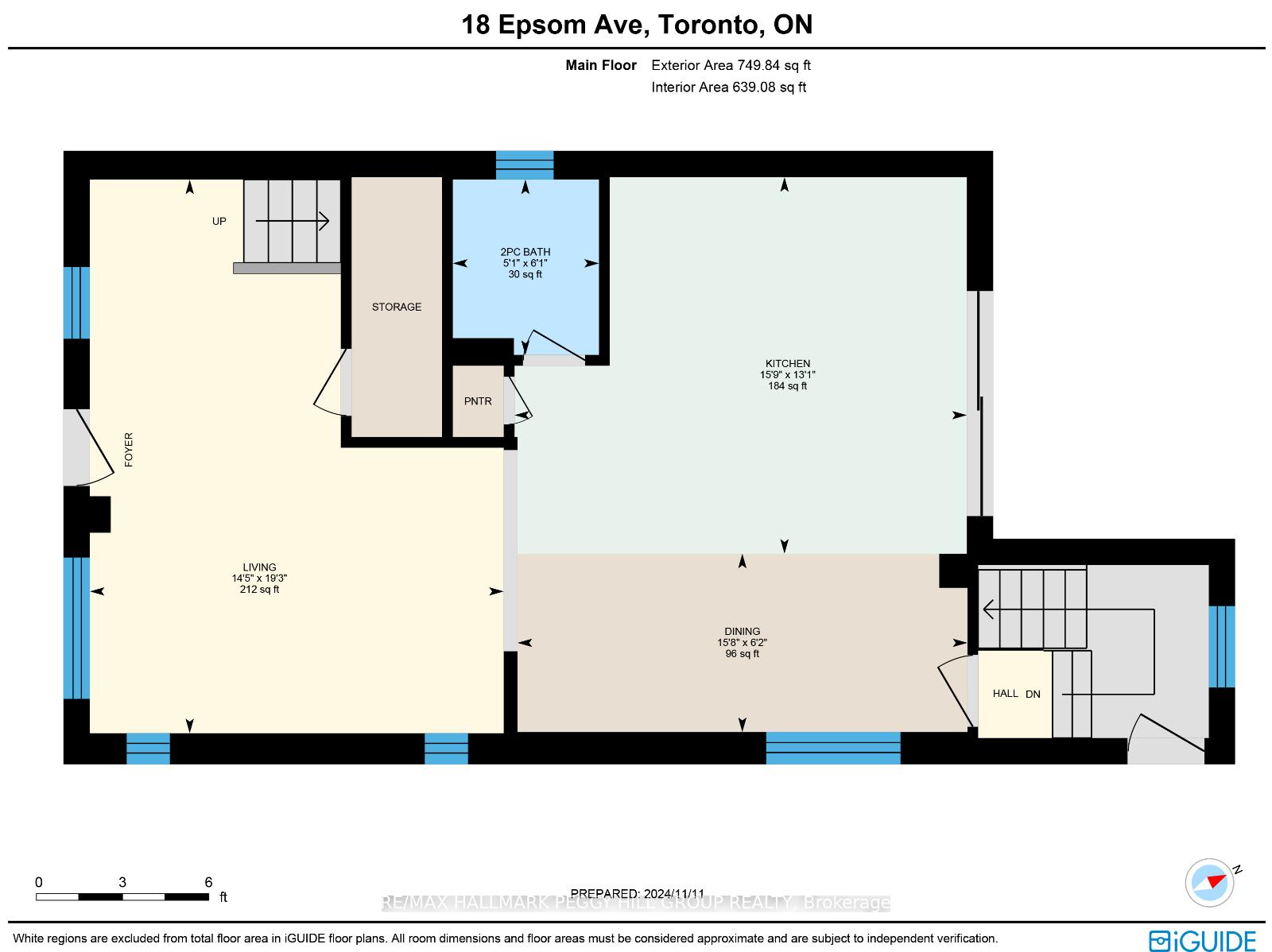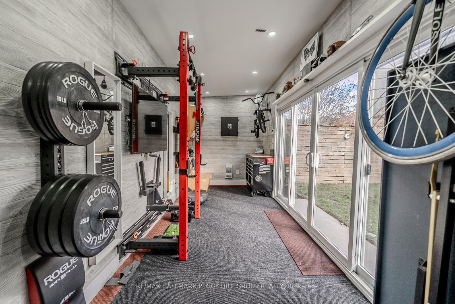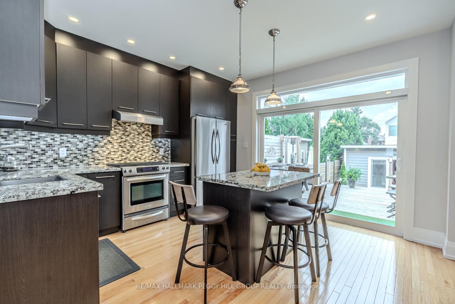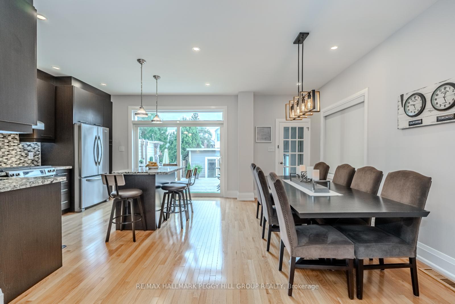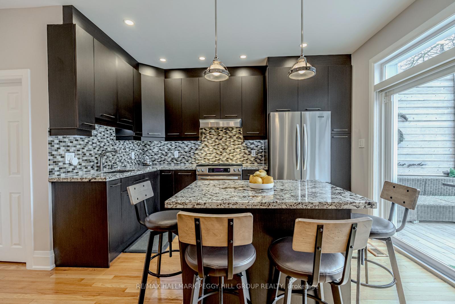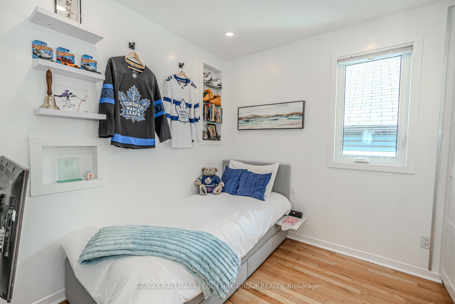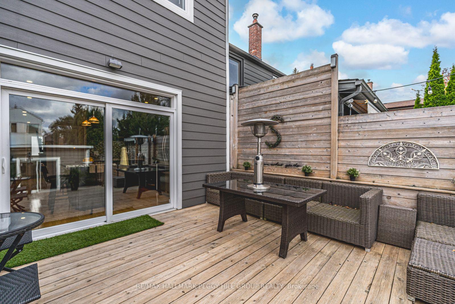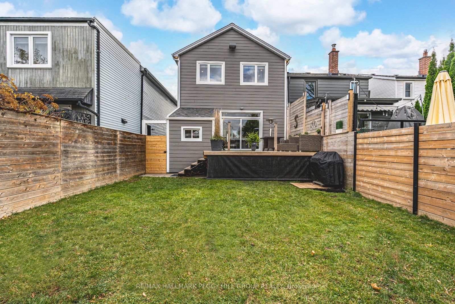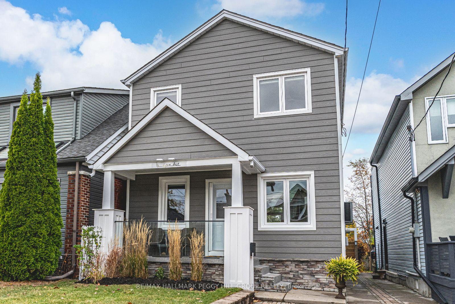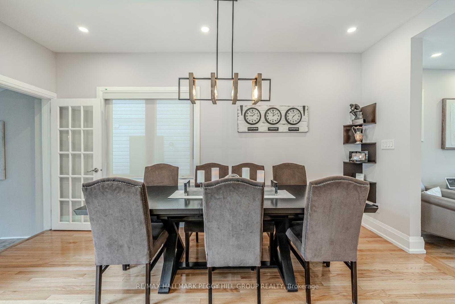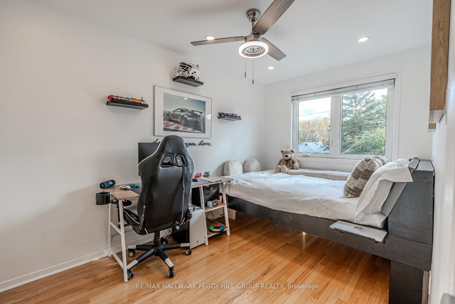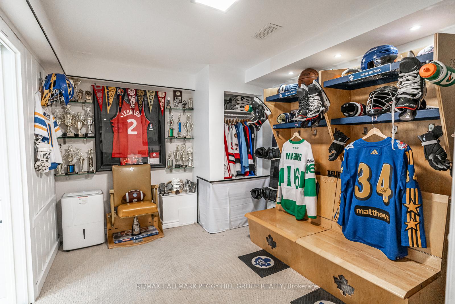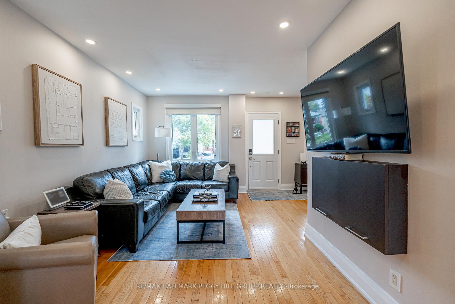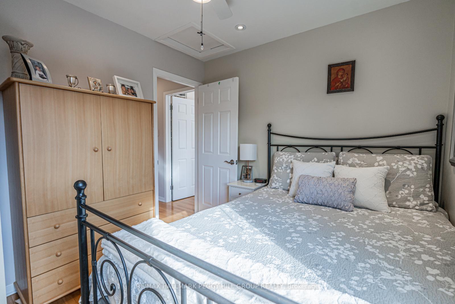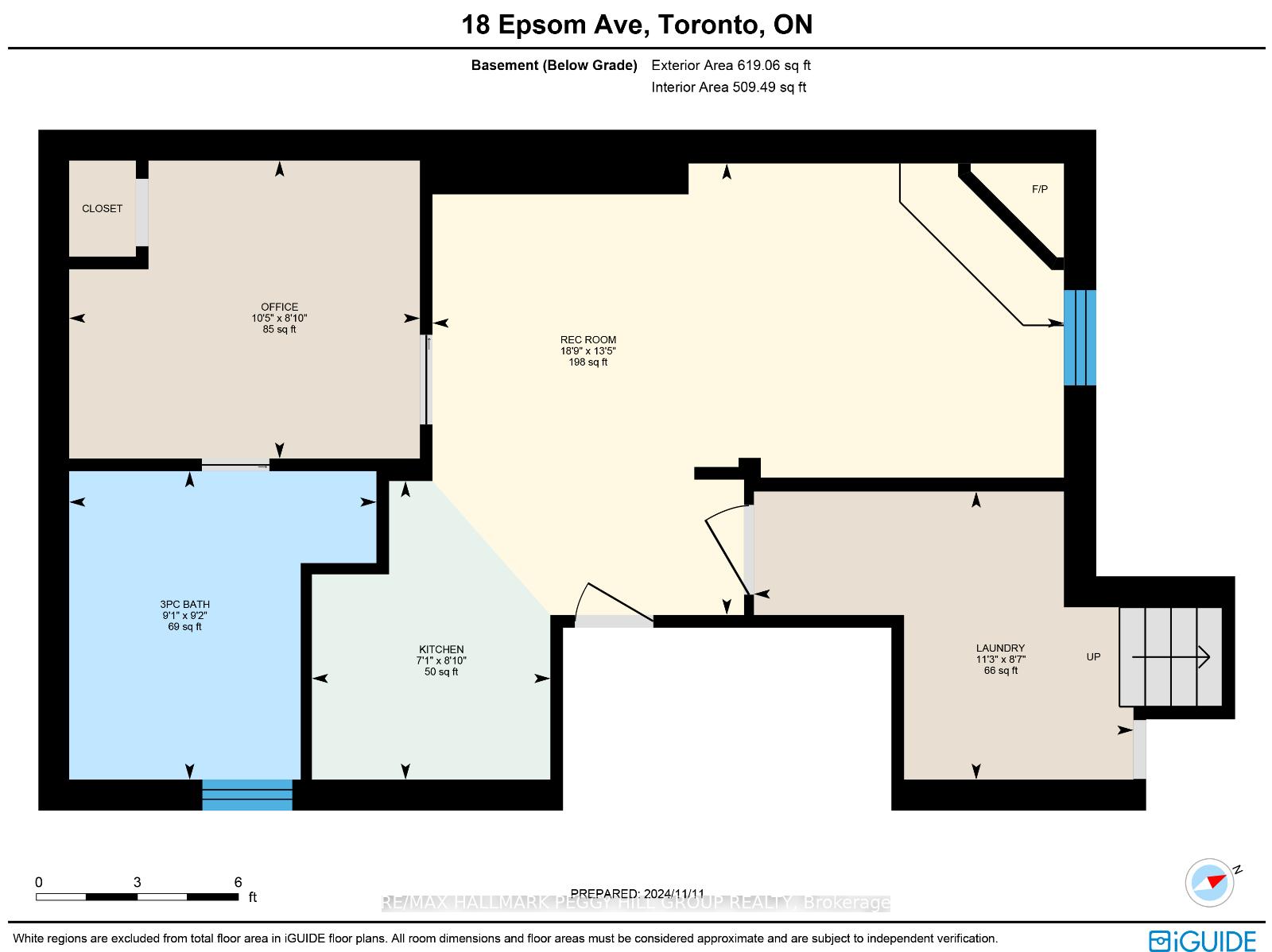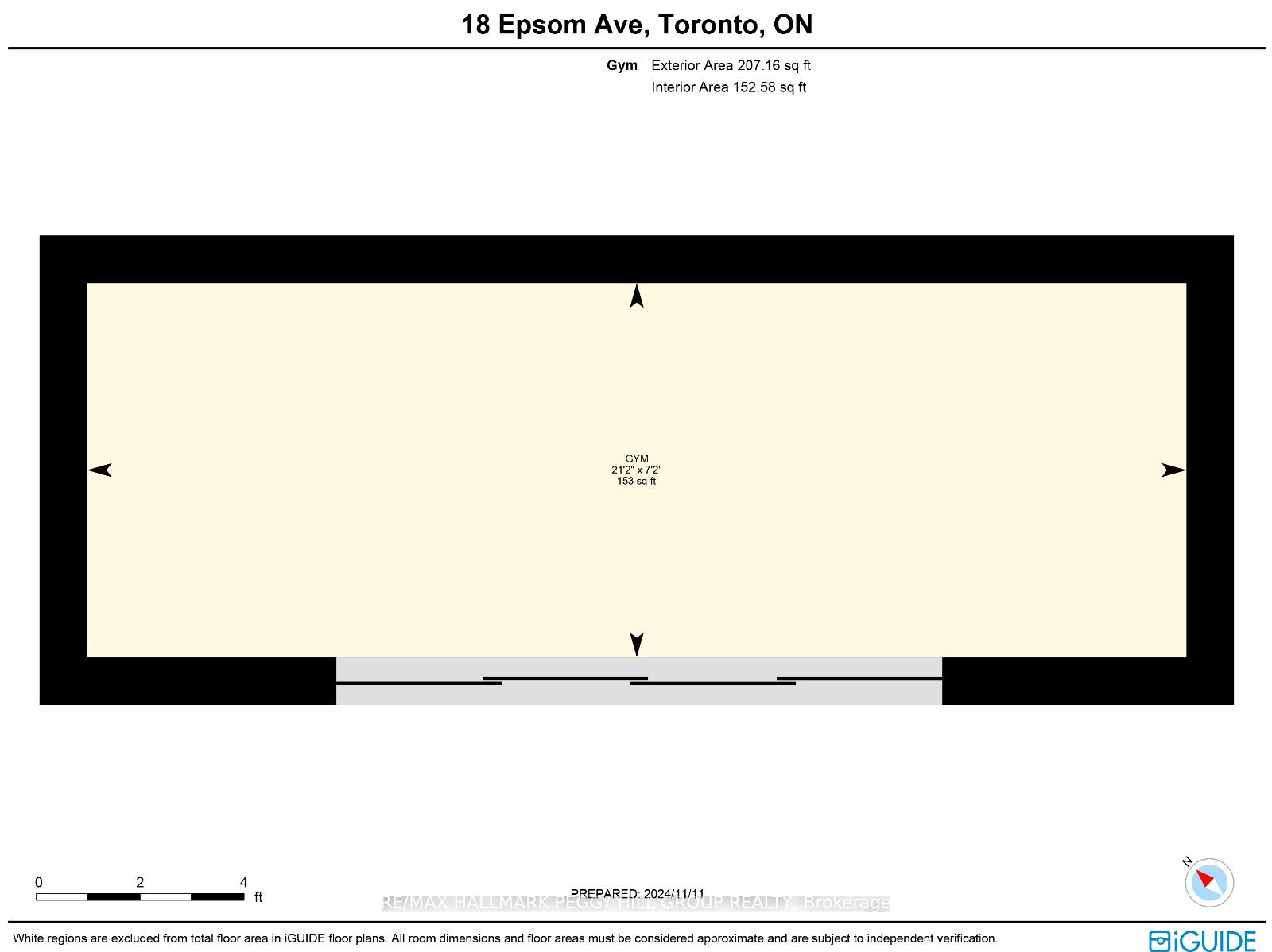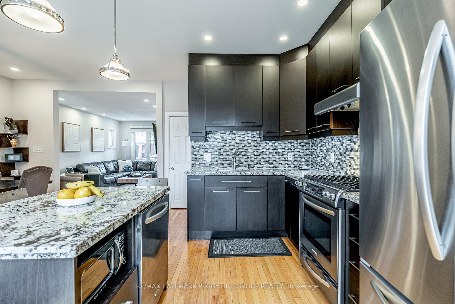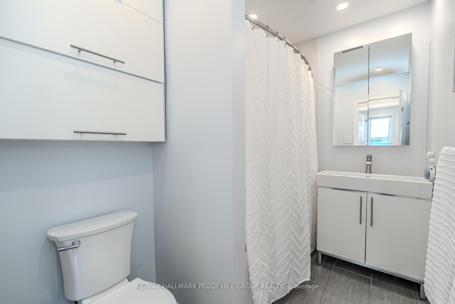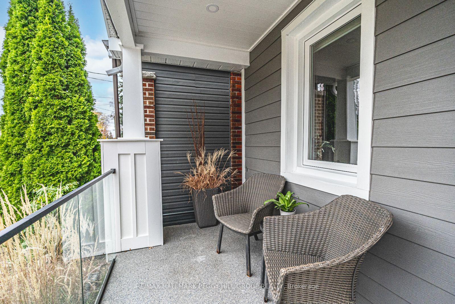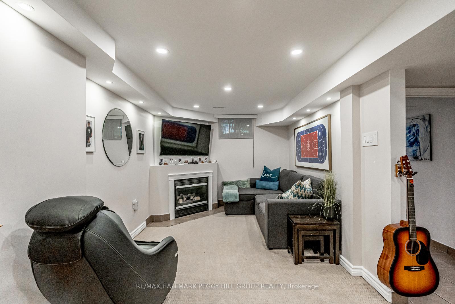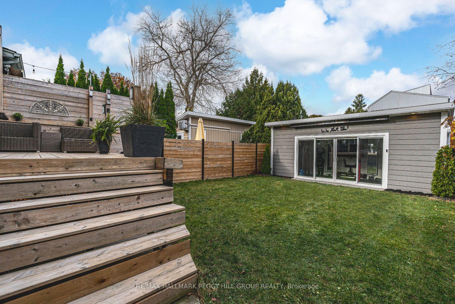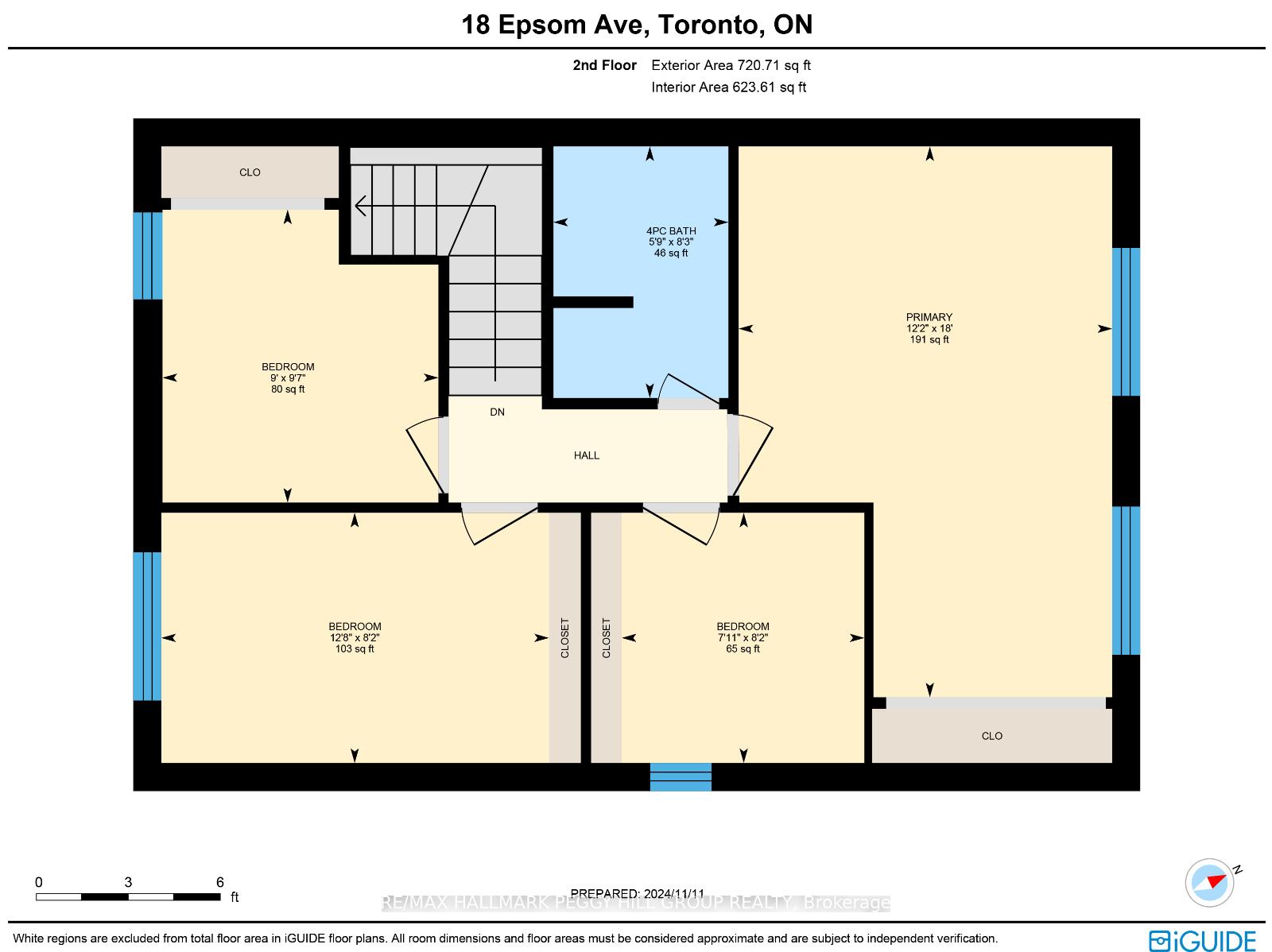$1,549,000
Available - For Sale
Listing ID: E10422157
18 Epsom Ave , Toronto, M4C 2A6, Ontario
| BEAUTIFULLY RENOVATED FAMILY HOME MINUTES FROM THE BEACHES WITH A DETACHED GYM & PRIME UPGRADES! Welcome to this exceptional family home just minutes from The Beaches and The Danforth, where vibrant city living meets neighbourhood charm! Nestled in a sought-after area, this home gives you easy access to the scenic waterfront, diverse dining, and trendy shops. Plus, you're within walking distance of the TTC, GO Transit, schools, restaurants, shopping, and recreation centres. The home impresses with stylish curb appeal featuring new Hardie Board siding, a private interlock driveway, and a covered front porch with a glass railing. Step inside to find an elegant interior with a neutral palette of paint tones, rich hardwood flooring, tall baseboards, and pot lights, providing a perfect balance of charm and modern updates. The open-concept renovated kitchen and dining area, featuring dark cabinetry, stainless steel appliances, granite countertops, and an island with seating, includes a walkout to the backyard, making it perfect for entertaining. Flowing naturally from here, the spacious living room provides an inviting space for relaxation and family gatherings. Upstairs, you'll find four generously sized bedrooms designed to offer comfort and space. The finished basement, complete with a separate entrance and in-law potential, features a full kitchen, a rec room with a gas fireplace, and an office space. The luxurious basement bathroom is spa-like, featuring a steam shower and heated floors. Outdoors, enjoy a landscaped and private, fully fenced backyard with a spacious deck, a privacy wall, and ample under-deck storage. For fitness enthusiasts, a fully insulated and heated gym in the detached dwelling allows for year-round workouts. With newer windows throughout and an existing pre-home inspection available, this home offers peace of mind and ease of ownership. Begin your next chapter in this beautifully upgraded #HomeToStay! |
| Price | $1,549,000 |
| Taxes: | $4770.98 |
| Address: | 18 Epsom Ave , Toronto, M4C 2A6, Ontario |
| Lot Size: | 25.50 x 100.00 (Feet) |
| Acreage: | < .50 |
| Directions/Cross Streets: | Danforth Ave/Oak Park Ave/Epsom Ave |
| Rooms: | 8 |
| Rooms +: | 3 |
| Bedrooms: | 4 |
| Bedrooms +: | |
| Kitchens: | 1 |
| Kitchens +: | 1 |
| Family Room: | N |
| Basement: | Finished, Sep Entrance |
| Approximatly Age: | 100+ |
| Property Type: | Detached |
| Style: | 2-Storey |
| Exterior: | Other |
| Garage Type: | None |
| (Parking/)Drive: | Private |
| Drive Parking Spaces: | 1 |
| Pool: | None |
| Approximatly Age: | 100+ |
| Approximatly Square Footage: | 1500-2000 |
| Property Features: | Beach, Fenced Yard, Park, Public Transit, Rec Centre, School |
| Fireplace/Stove: | Y |
| Heat Source: | Gas |
| Heat Type: | Forced Air |
| Central Air Conditioning: | Central Air |
| Laundry Level: | Lower |
| Sewers: | Sewers |
| Water: | Municipal |
| Utilities-Cable: | A |
| Utilities-Hydro: | Y |
| Utilities-Gas: | Y |
| Utilities-Telephone: | A |
$
%
Years
This calculator is for demonstration purposes only. Always consult a professional
financial advisor before making personal financial decisions.
| Although the information displayed is believed to be accurate, no warranties or representations are made of any kind. |
| RE/MAX HALLMARK PEGGY HILL GROUP REALTY |
|
|

Sherin M Justin, CPA CGA
Sales Representative
Dir:
647-231-8657
Bus:
905-239-9222
| Virtual Tour | Book Showing | Email a Friend |
Jump To:
At a Glance:
| Type: | Freehold - Detached |
| Area: | Toronto |
| Municipality: | Toronto |
| Neighbourhood: | Woodbine-Lumsden |
| Style: | 2-Storey |
| Lot Size: | 25.50 x 100.00(Feet) |
| Approximate Age: | 100+ |
| Tax: | $4,770.98 |
| Beds: | 4 |
| Baths: | 3 |
| Fireplace: | Y |
| Pool: | None |
Locatin Map:
Payment Calculator:

