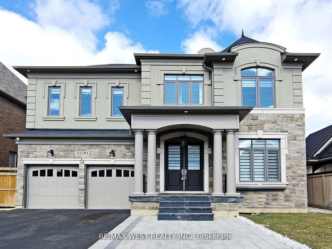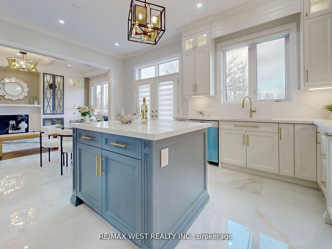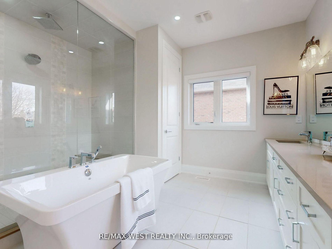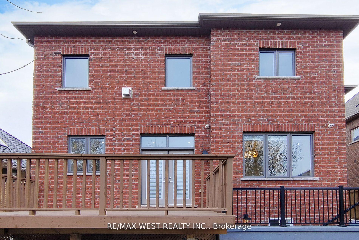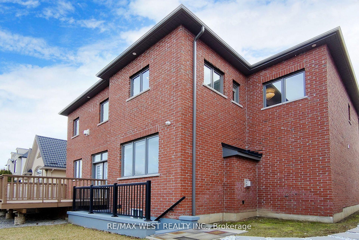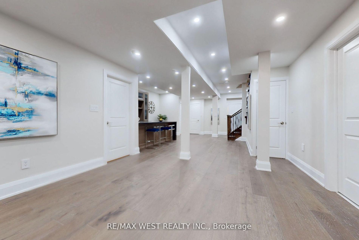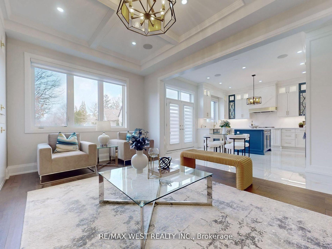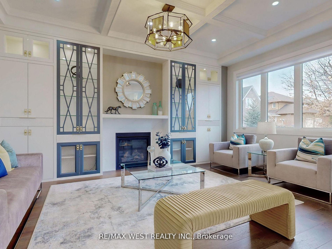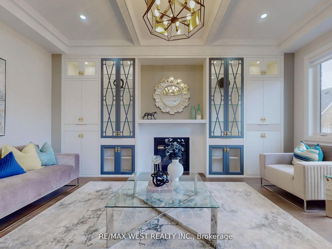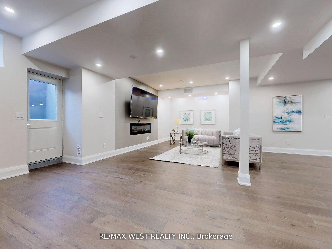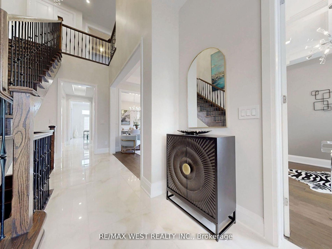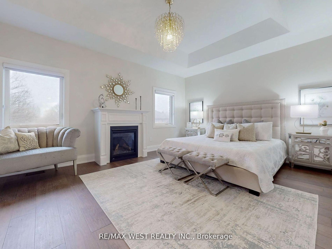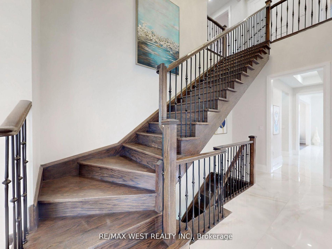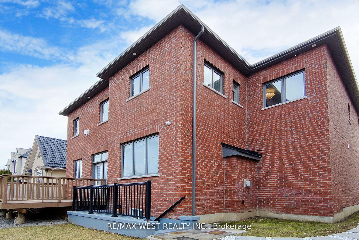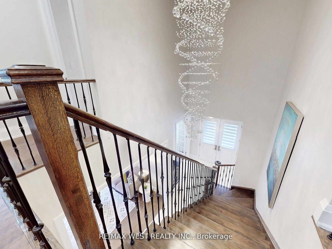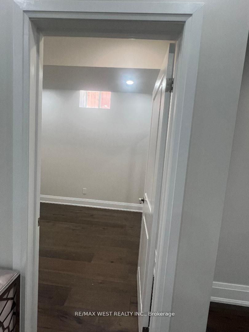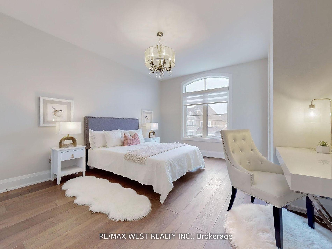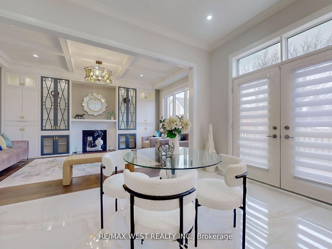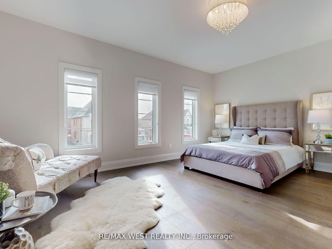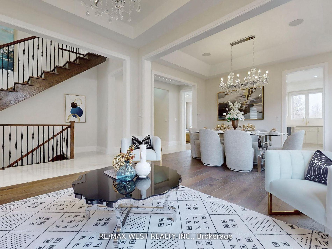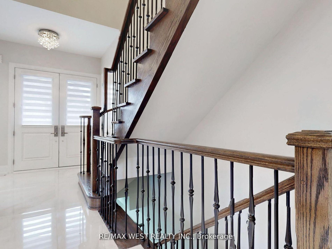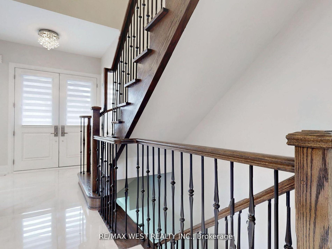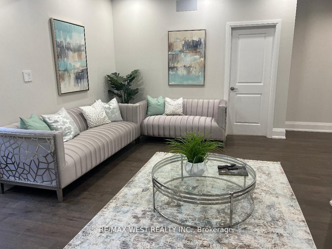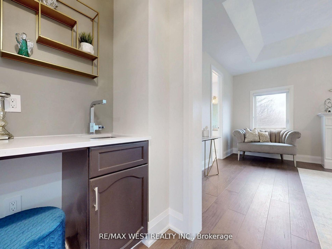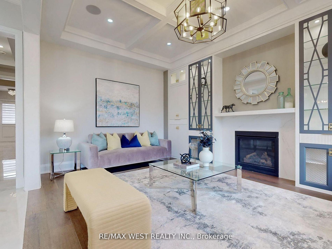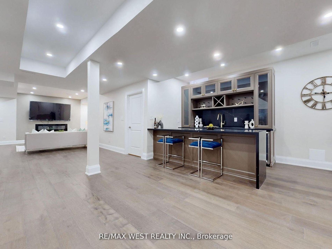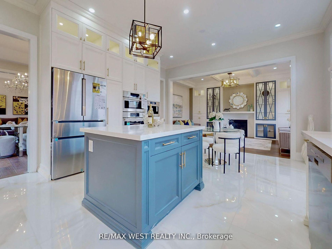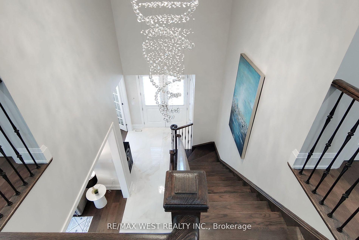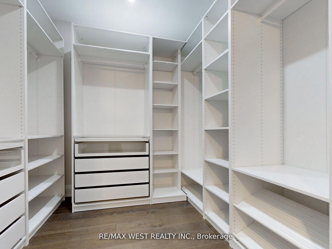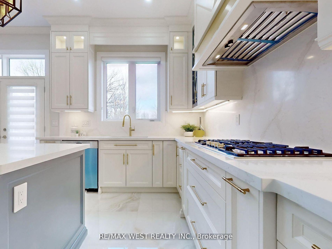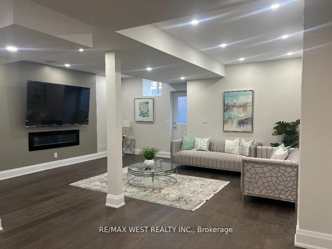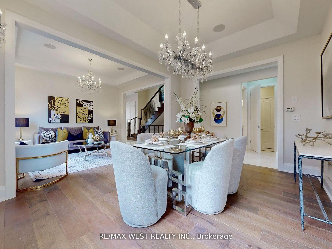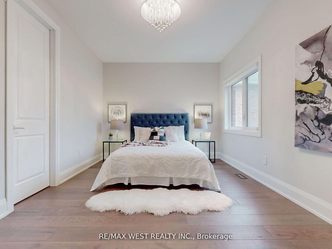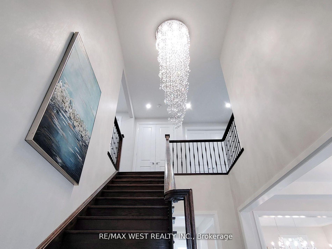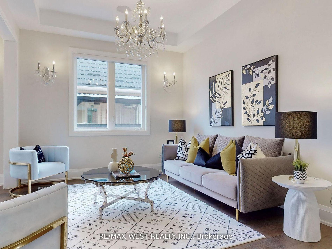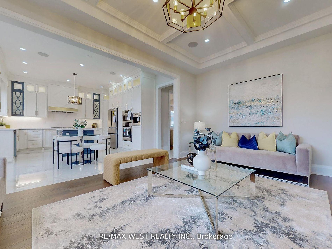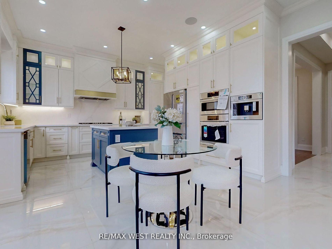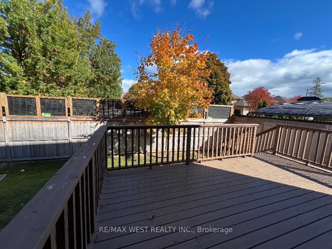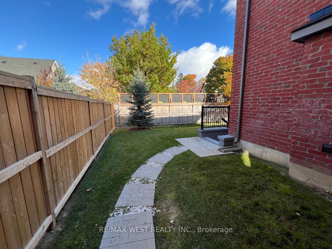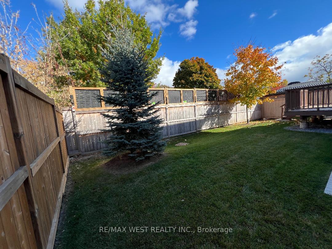$2,888,000
Available - For Sale
Listing ID: W9399923
5199 Symphony Crt , Mississauga, L5M 2M9, Ontario
| Welcome To Luxury In Prestigious Mississauga Rd community area. Upscale; totally upgraded , Situated on Premium lot: Over 54 Ft Lot* ,This home truly offers the ultimate in luxury living. Over 4700 sq ft of living space., Magnificent elevation flooding the interiors. Natural light throughout. Open Concept layout featuring 10 Ft Ceilings on Main Flr, 9 Ft Ceilings on 2nd Flr. Premium 7.5 inch Engineered Hardwood Floors Throughout the House & Large porcelain Tiles on Main Flr, 2 Gas fireplaces and one Electrctel , 2 sound systems, . Entrance to open foyer greets you , leading to spacious Office, Living and dinning rooms, ideal for both relaxation and entertainment. The heart of the home lies in the brand-new, custom-designed chef's kitchen, Equipped with brand-new high-end built-in integrated appliances. Family room with windows and built in cabinets. The breakfast area opens to a large deck to extend the living space, The luxury lower level (Basement) offers even more relaxation and entertainment with a luxury new built Bar and theatre room, bedroom, Electric Fireplace, 4pc bathroom and walk-up access to the backyard, This home truly offers the ultimate in luxury living, Convenient location nearby schools, shopping centers, and hospital, transportation and more. |
| Extras: See attachment. Brand new, kitchen appliances, (Built in- cooktop, oven, microwave, espresso). Washer/dryer. Sound system on main floor and Bsmt, camera system. 2 gas Fireplace and one Electric Fireplace85' TV , New paint, new driveway. |
| Price | $2,888,000 |
| Taxes: | $12077.00 |
| Address: | 5199 Symphony Crt , Mississauga, L5M 2M9, Ontario |
| Lot Size: | 54.33 x 106.85 (Feet) |
| Directions/Cross Streets: | Mississauga Rd & Eglinton Ave |
| Rooms: | 13 |
| Bedrooms: | 4 |
| Bedrooms +: | 1 |
| Kitchens: | 1 |
| Family Room: | Y |
| Basement: | Finished, Walk-Up |
| Approximatly Age: | 0-5 |
| Property Type: | Detached |
| Style: | 2-Storey |
| Exterior: | Brick, Stone |
| Garage Type: | Built-In |
| (Parking/)Drive: | Private |
| Drive Parking Spaces: | 4 |
| Pool: | None |
| Approximatly Age: | 0-5 |
| Approximatly Square Footage: | 3500-5000 |
| Fireplace/Stove: | Y |
| Heat Source: | Gas |
| Heat Type: | Forced Air |
| Central Air Conditioning: | Central Air |
| Laundry Level: | Upper |
| Sewers: | Sewers |
| Water: | Municipal |
$
%
Years
This calculator is for demonstration purposes only. Always consult a professional
financial advisor before making personal financial decisions.
| Although the information displayed is believed to be accurate, no warranties or representations are made of any kind. |
| RE/MAX WEST REALTY INC. |
|
|

Sherin M Justin, CPA CGA
Sales Representative
Dir:
647-231-8657
Bus:
905-239-9222
| Virtual Tour | Book Showing | Email a Friend |
Jump To:
At a Glance:
| Type: | Freehold - Detached |
| Area: | Peel |
| Municipality: | Mississauga |
| Neighbourhood: | Central Erin Mills |
| Style: | 2-Storey |
| Lot Size: | 54.33 x 106.85(Feet) |
| Approximate Age: | 0-5 |
| Tax: | $12,077 |
| Beds: | 4+1 |
| Baths: | 5 |
| Fireplace: | Y |
| Pool: | None |
Locatin Map:
Payment Calculator:

