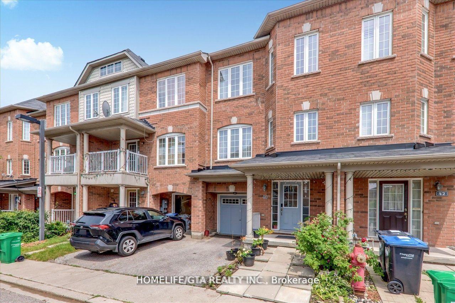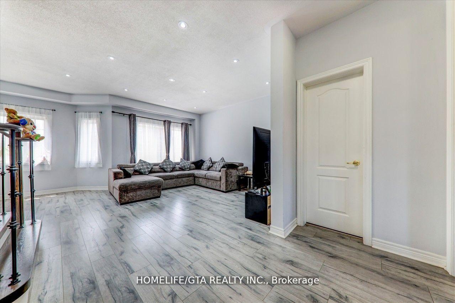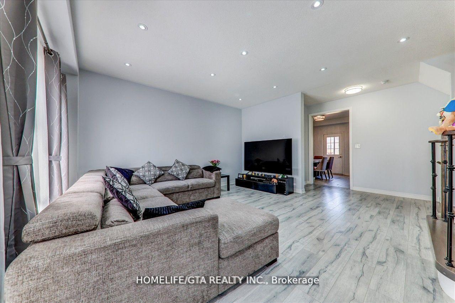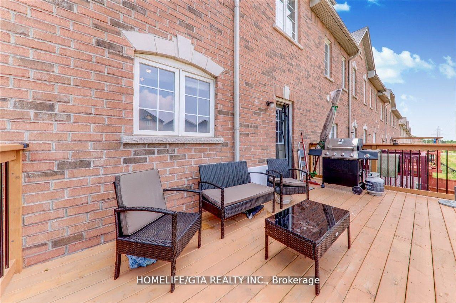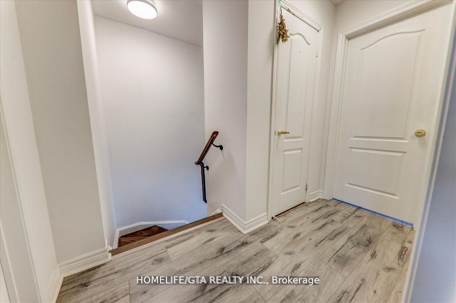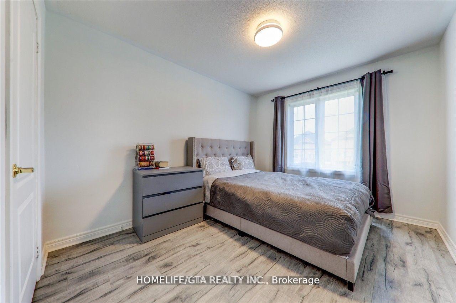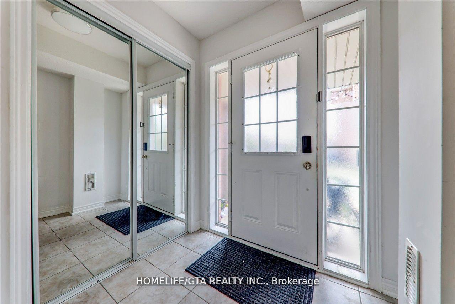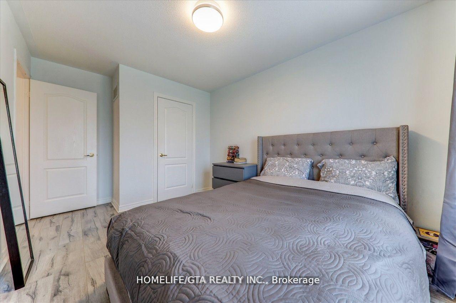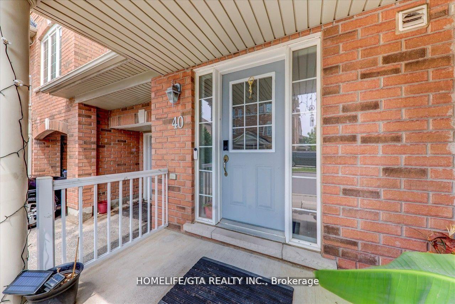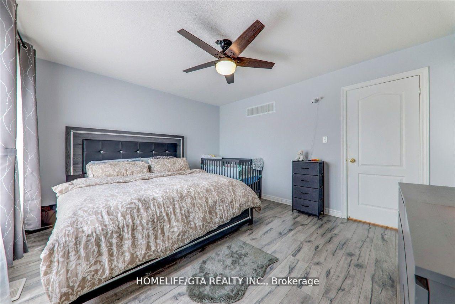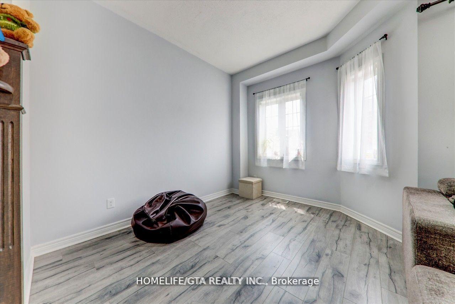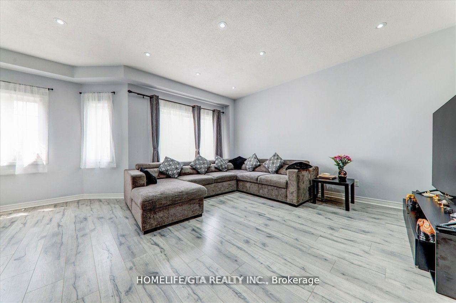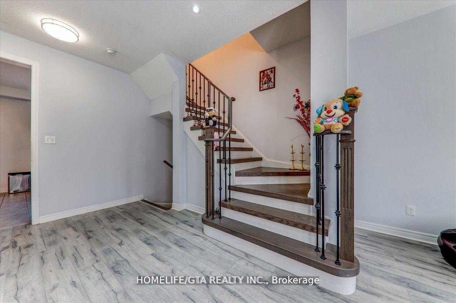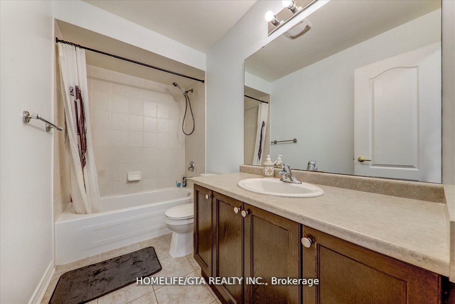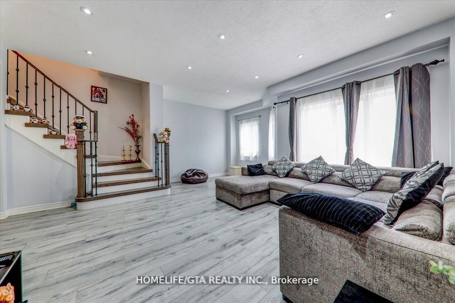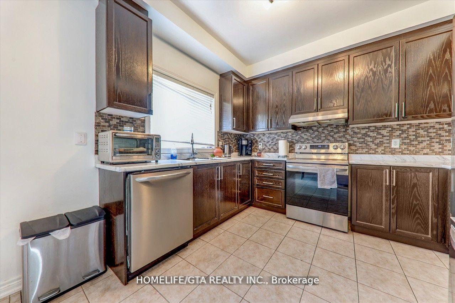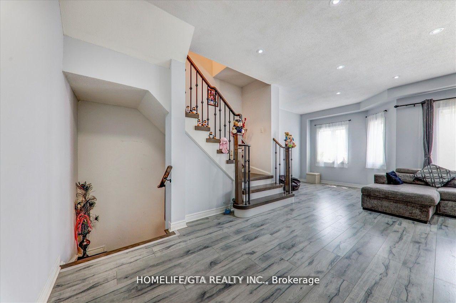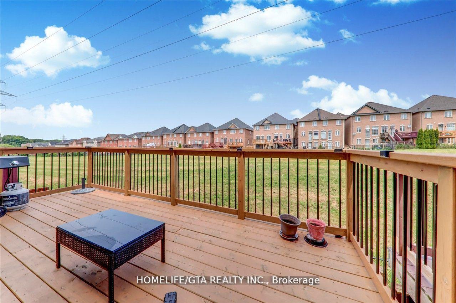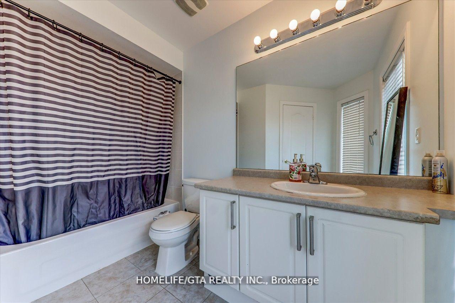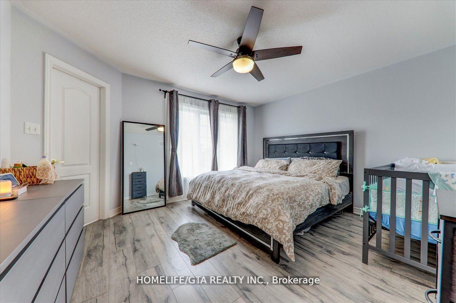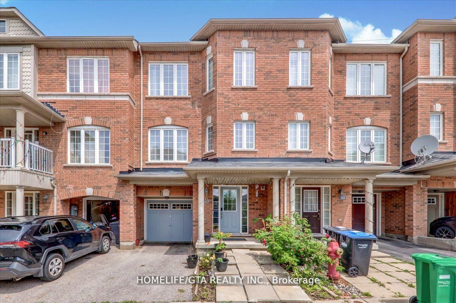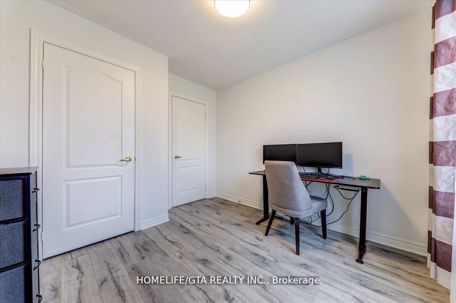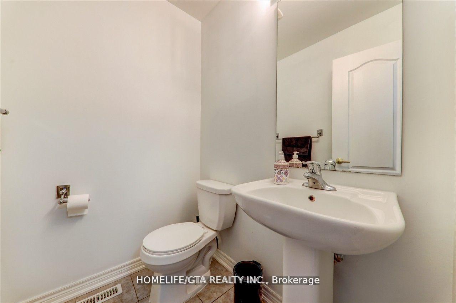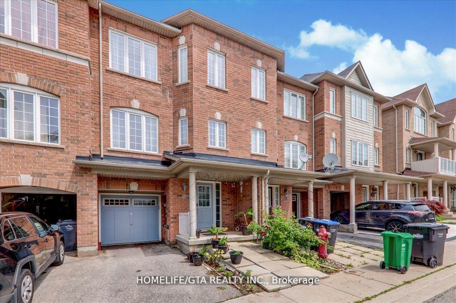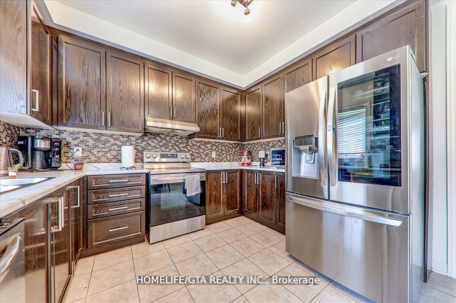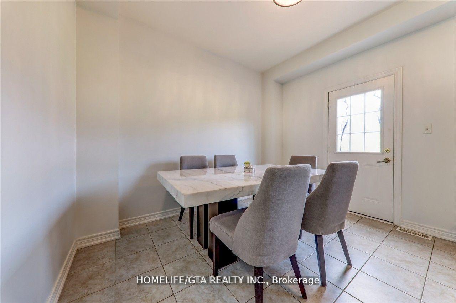$849,995
Available - For Sale
Listing ID: W10422542
40 Arizona Dr , Brampton, L6Y 0T6, Ontario
| Welcome to this beautifully updated townhouse featuring 3 + 1 spacious bedrooms, and 4 washrooms Townhouse in Prime Brampton West. Enjoy an open-concept living and dining area with 9 ft ceilings on the second floor, creating a bright and airy feel. Located in a sought-after Brampton West neighborhood, this home offers convenient access to schools, shopping, public transit, and all essential amenities. |
| Price | $849,995 |
| Taxes: | $4541.78 |
| Address: | 40 Arizona Dr , Brampton, L6Y 0T6, Ontario |
| Lot Size: | 20.01 x 71.03 (Feet) |
| Directions/Cross Streets: | Steeles/James Potter |
| Rooms: | 6 |
| Rooms +: | 1 |
| Bedrooms: | 3 |
| Bedrooms +: | 1 |
| Kitchens: | 1 |
| Family Room: | N |
| Basement: | Finished, W/O |
| Property Type: | Att/Row/Twnhouse |
| Style: | 3-Storey |
| Exterior: | Brick |
| Garage Type: | Attached |
| (Parking/)Drive: | Private |
| Drive Parking Spaces: | 1 |
| Pool: | None |
| Fireplace/Stove: | N |
| Heat Source: | Gas |
| Heat Type: | Forced Air |
| Central Air Conditioning: | Central Air |
| Sewers: | Sewers |
| Water: | Municipal |
$
%
Years
This calculator is for demonstration purposes only. Always consult a professional
financial advisor before making personal financial decisions.
| Although the information displayed is believed to be accurate, no warranties or representations are made of any kind. |
| HOMELIFE/GTA REALTY INC. |
|
|

Sherin M Justin, CPA CGA
Sales Representative
Dir:
647-231-8657
Bus:
905-239-9222
| Book Showing | Email a Friend |
Jump To:
At a Glance:
| Type: | Freehold - Att/Row/Twnhouse |
| Area: | Peel |
| Municipality: | Brampton |
| Neighbourhood: | Bram West |
| Style: | 3-Storey |
| Lot Size: | 20.01 x 71.03(Feet) |
| Tax: | $4,541.78 |
| Beds: | 3+1 |
| Baths: | 4 |
| Fireplace: | N |
| Pool: | None |
Locatin Map:
Payment Calculator:

