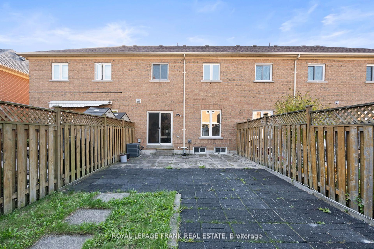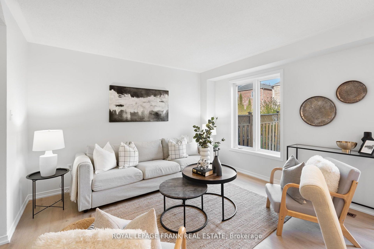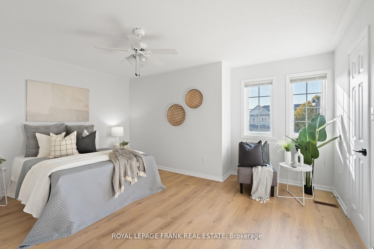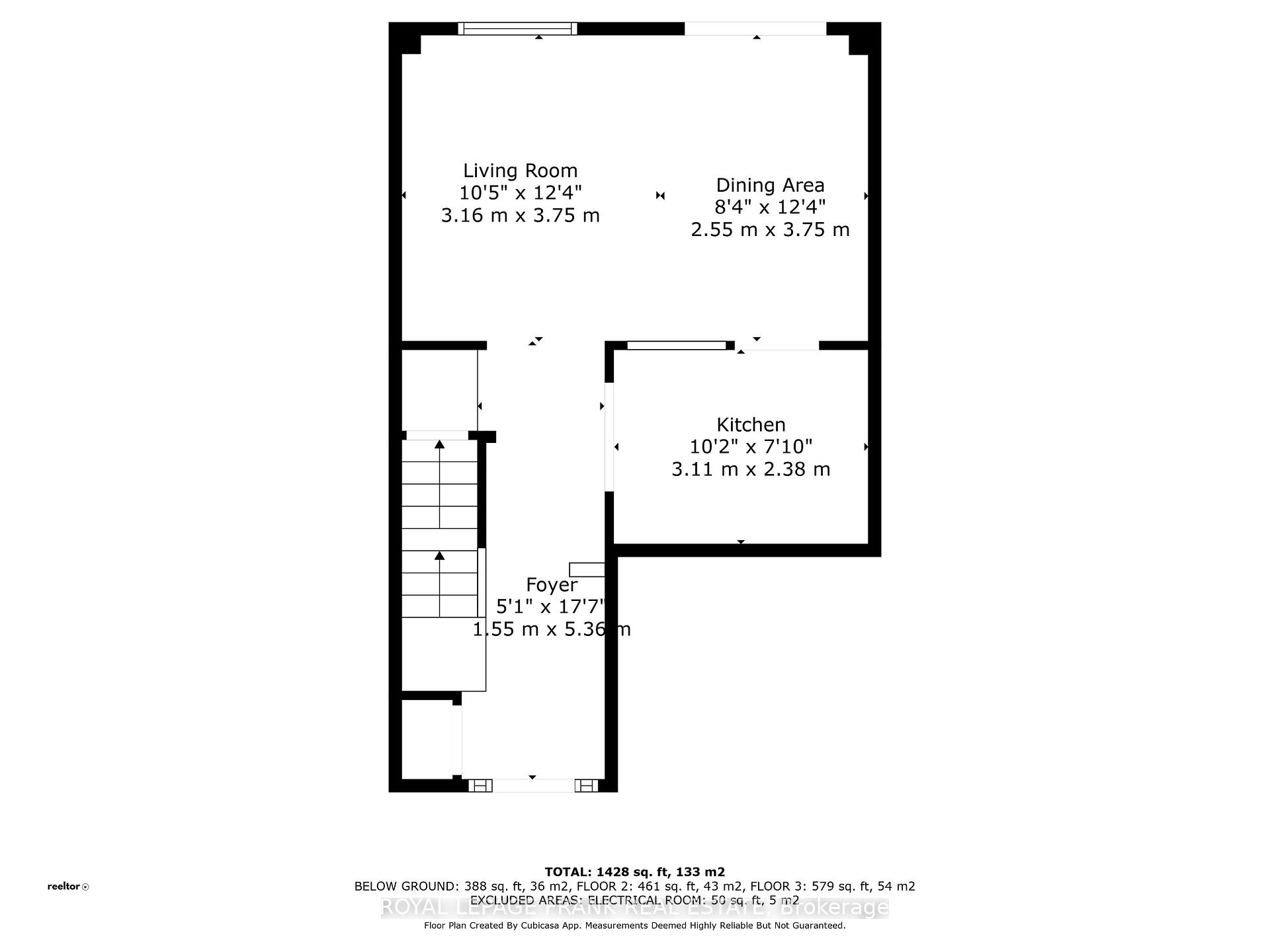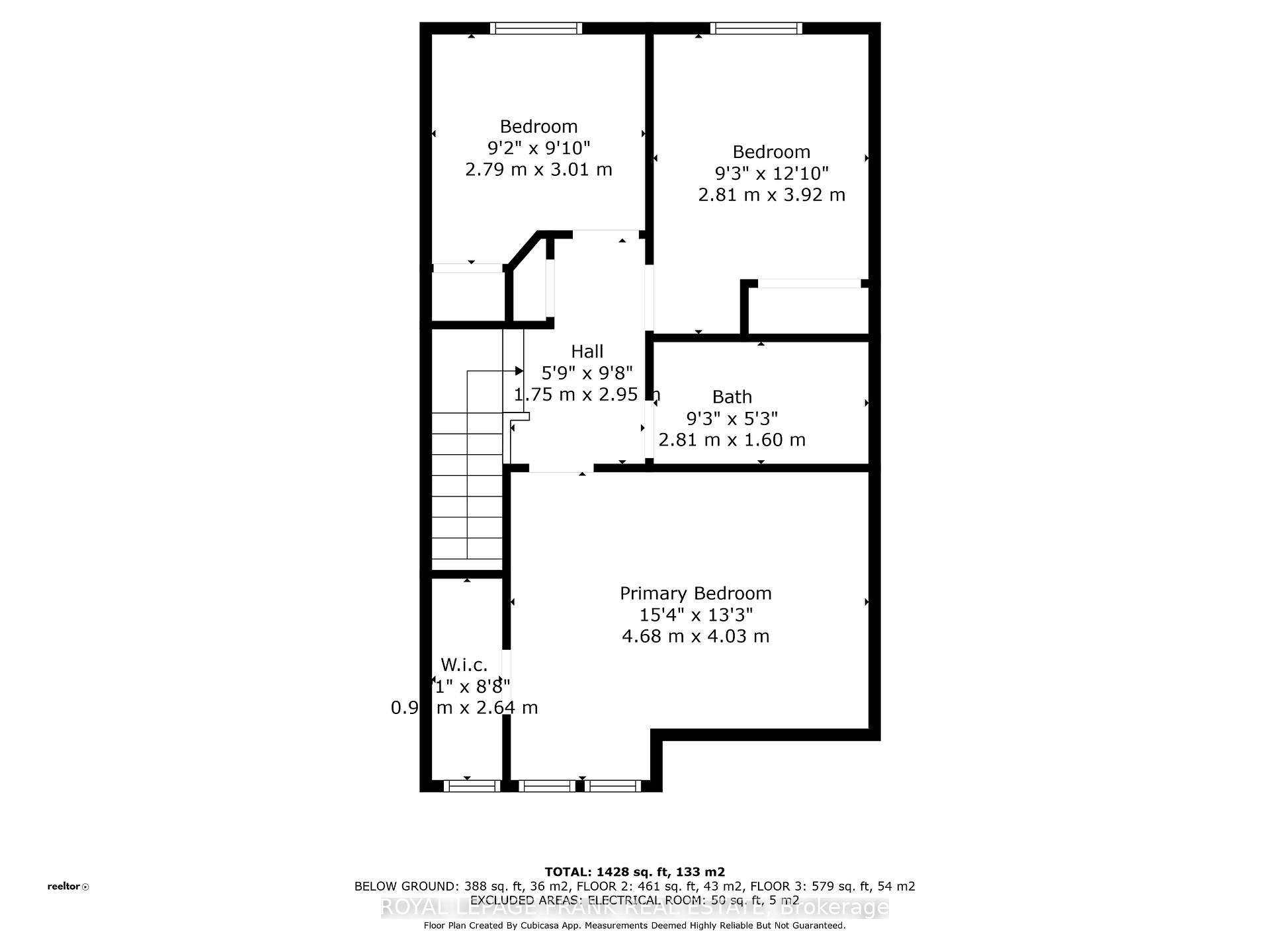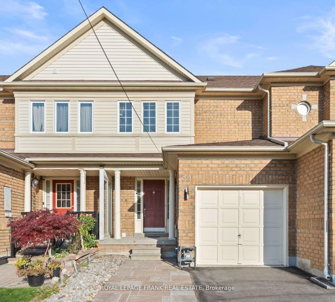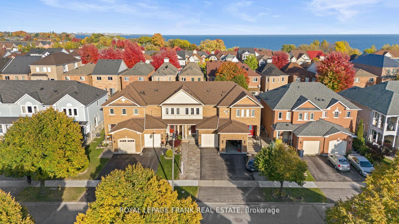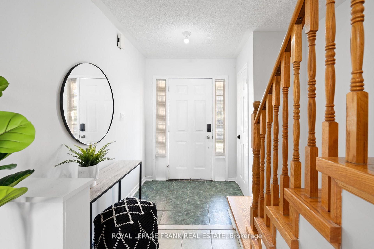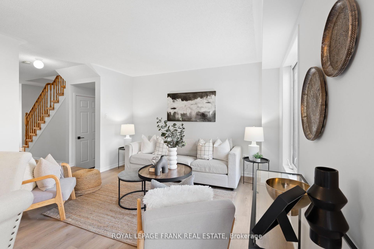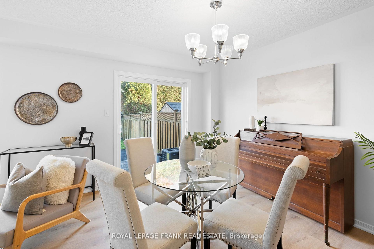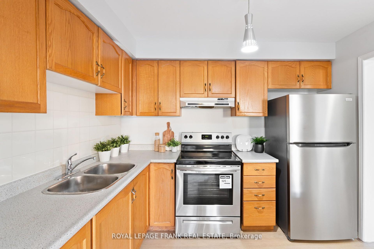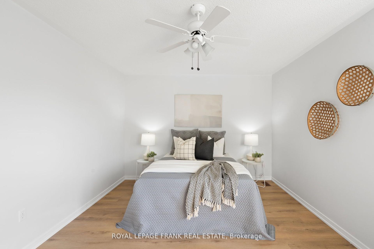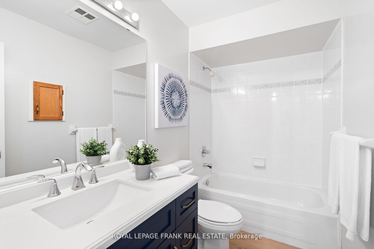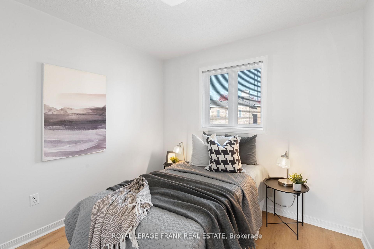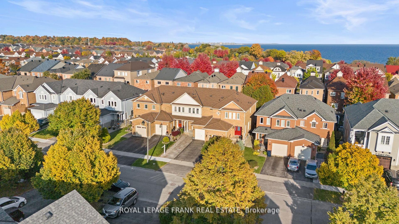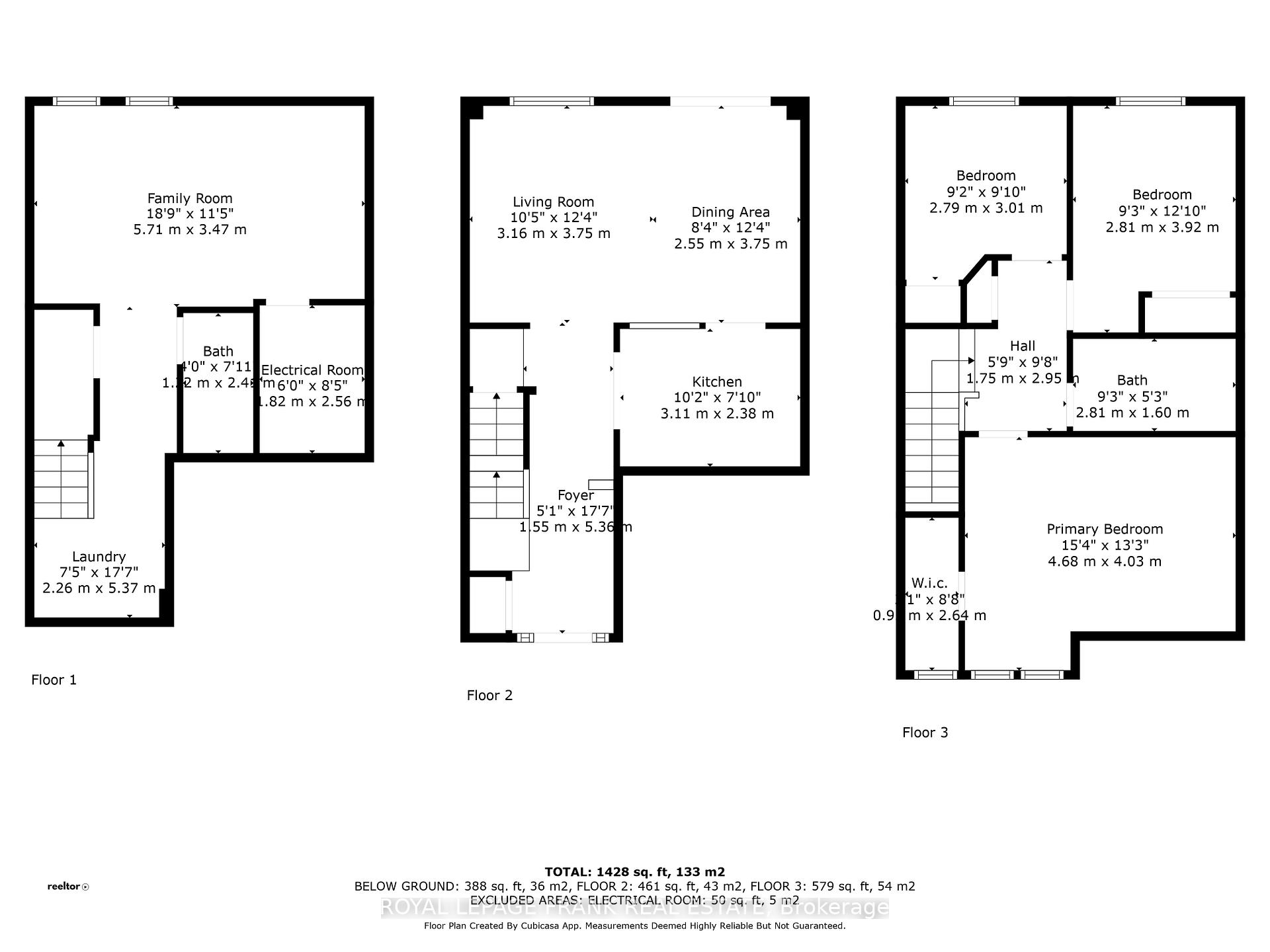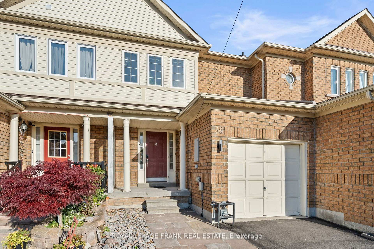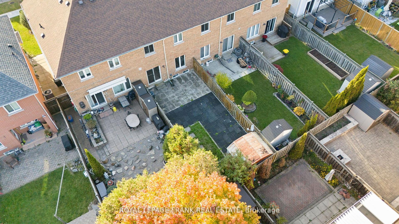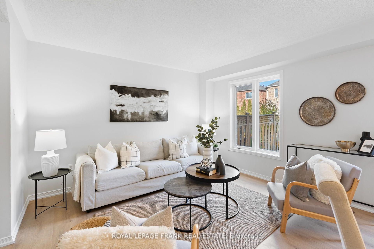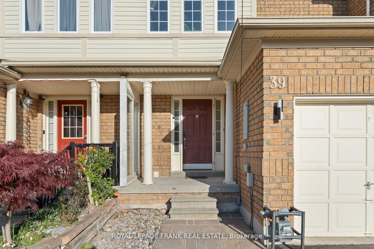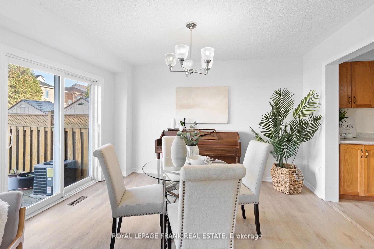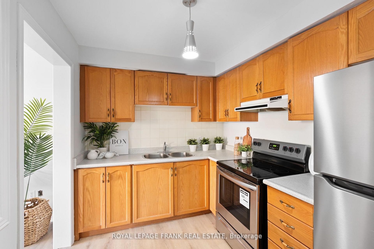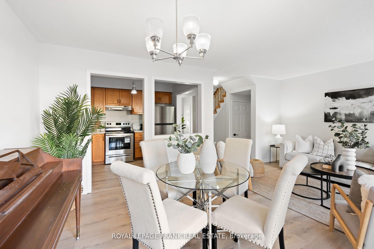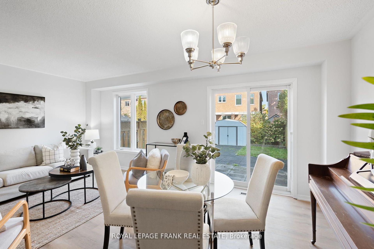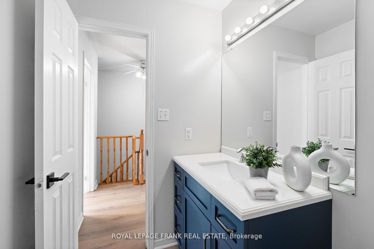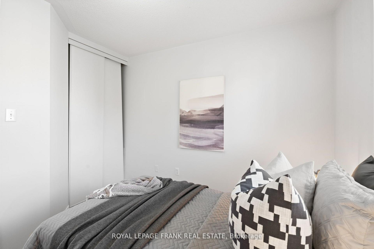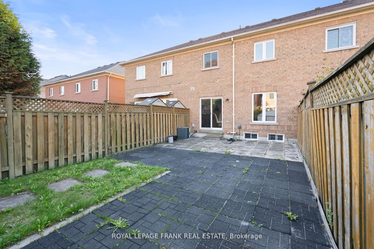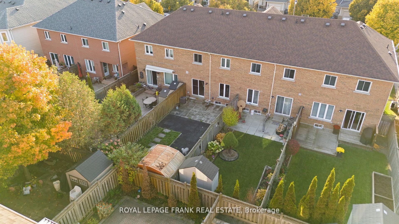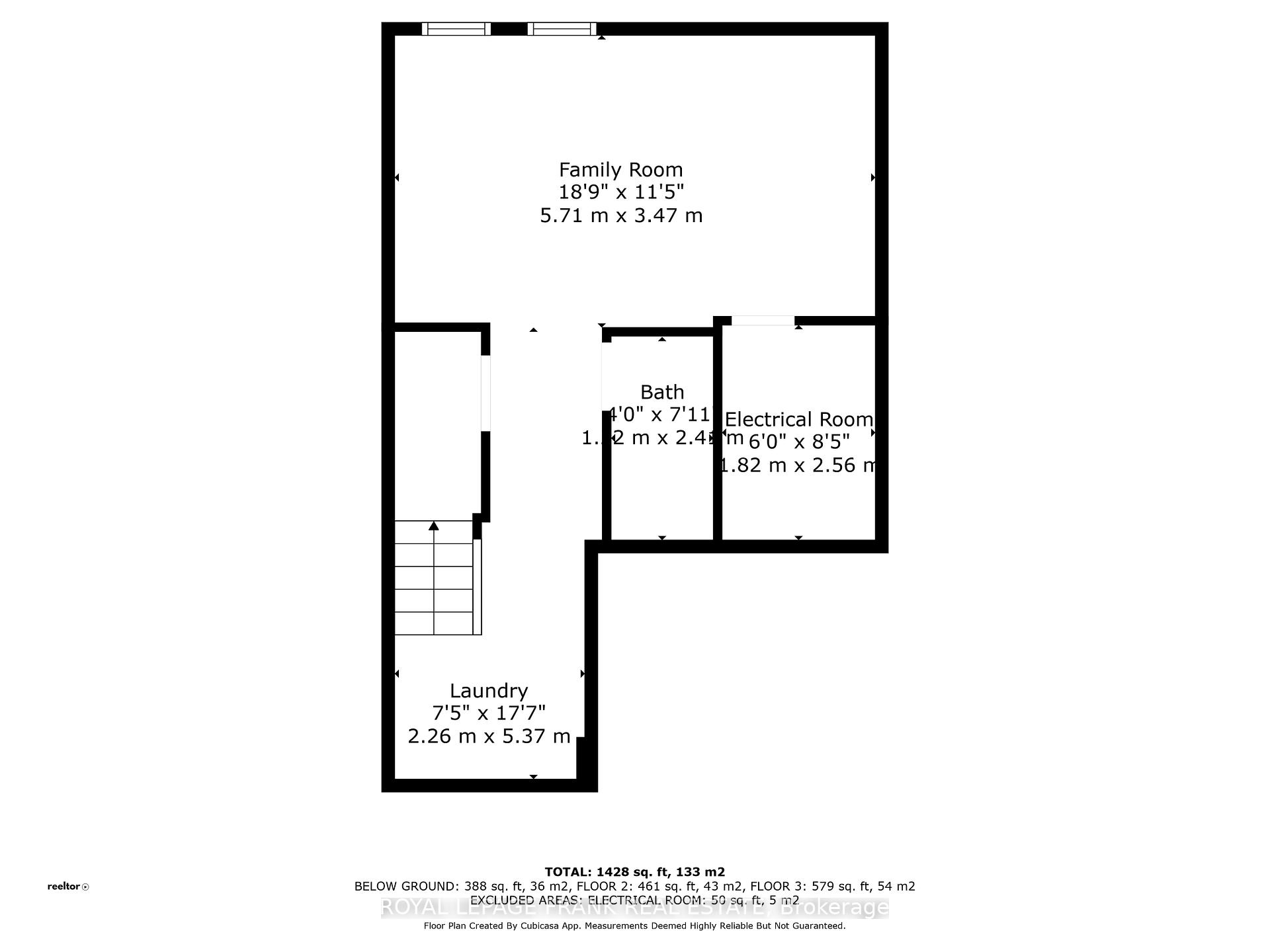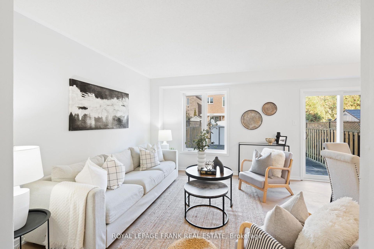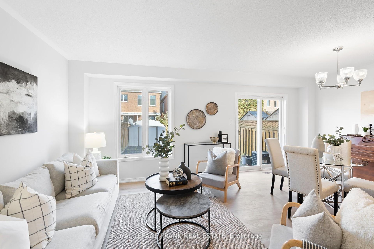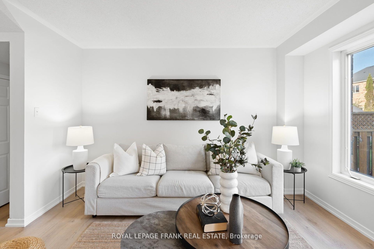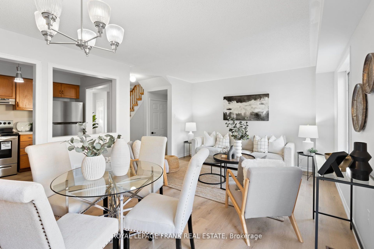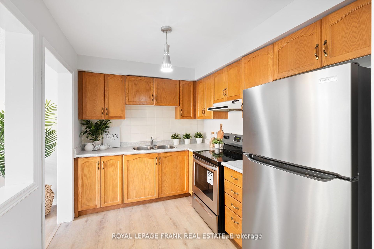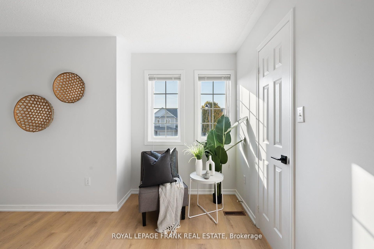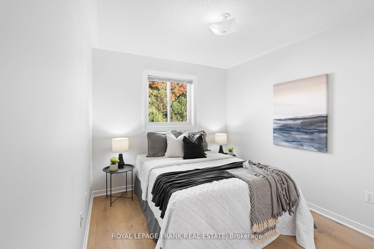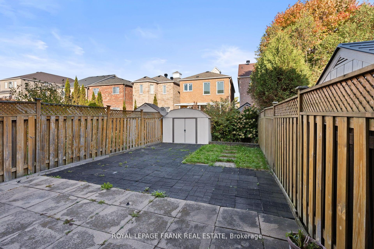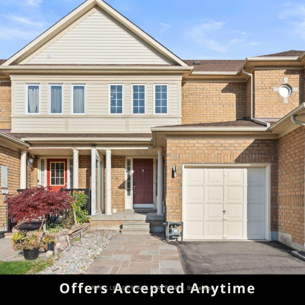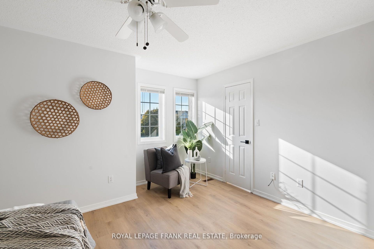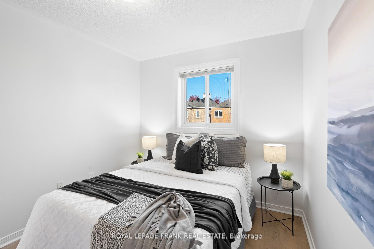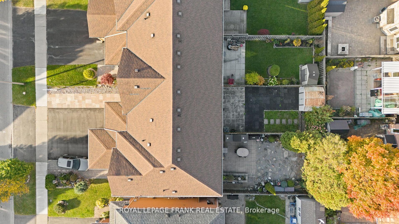$869,000
Available - For Sale
Listing ID: E10421648
39 Eastport Dr , Toronto, M1C 5C4, Ontario
| Incredible LOCATION!! Just steps way from Lake Ontario! Experience a seamless blend of comfort and convenience in this beautiful townhome, ideally located in vibrant Port Union Village. Extremely well maintained by a single owner, this home is move-in ready, featuring 3 generous bedrooms and 2 washrooms. Great backyard space awaits your creative vision to further enjoy the peaceful moments outdoors. This homes location is a commuters dream, with Rouge GO Station just steps away, along with easy access to the 401. Outdoor enthusiasts will appreciate the nearby Port Union Waterfront Trail and scenic bike paths, while local transit provides hassle-free access to downtown. Families will find all school levels within walking distance, plus a direct bus to the University of Toronto Scarborough Campus and Centennial College. The Toronto Pan Am Sports Centre is close by for fitness and recreational activities. With grocery stores, dining, and amenities just minutes away, this home is perfectly situated for both comfort and lifestyle. |
| Extras: Fridge, Stove, Washer, Dryer. All Light Fixtures, All Window Coverings |
| Price | $869,000 |
| Taxes: | $3383.32 |
| Address: | 39 Eastport Dr , Toronto, M1C 5C4, Ontario |
| Lot Size: | 19.68 x 112.75 (Feet) |
| Directions/Cross Streets: | Port Union/Lawrence Ave East |
| Rooms: | 6 |
| Rooms +: | 1 |
| Bedrooms: | 3 |
| Bedrooms +: | |
| Kitchens: | 1 |
| Family Room: | N |
| Basement: | Finished |
| Property Type: | Att/Row/Twnhouse |
| Style: | 2-Storey |
| Exterior: | Brick, Vinyl Siding |
| Garage Type: | Attached |
| (Parking/)Drive: | Private |
| Drive Parking Spaces: | 1 |
| Pool: | None |
| Approximatly Square Footage: | 1100-1500 |
| Fireplace/Stove: | N |
| Heat Source: | Gas |
| Heat Type: | Forced Air |
| Central Air Conditioning: | Central Air |
| Laundry Level: | Lower |
| Sewers: | Sewers |
| Water: | Municipal |
| Utilities-Cable: | Y |
| Utilities-Hydro: | Y |
| Utilities-Gas: | Y |
| Utilities-Telephone: | Y |
$
%
Years
This calculator is for demonstration purposes only. Always consult a professional
financial advisor before making personal financial decisions.
| Although the information displayed is believed to be accurate, no warranties or representations are made of any kind. |
| ROYAL LEPAGE FRANK REAL ESTATE |
|
|

Sherin M Justin, CPA CGA
Sales Representative
Dir:
647-231-8657
Bus:
905-239-9222
| Book Showing | Email a Friend |
Jump To:
At a Glance:
| Type: | Freehold - Att/Row/Twnhouse |
| Area: | Toronto |
| Municipality: | Toronto |
| Neighbourhood: | Centennial Scarborough |
| Style: | 2-Storey |
| Lot Size: | 19.68 x 112.75(Feet) |
| Tax: | $3,383.32 |
| Beds: | 3 |
| Baths: | 2 |
| Fireplace: | N |
| Pool: | None |
Locatin Map:
Payment Calculator:

