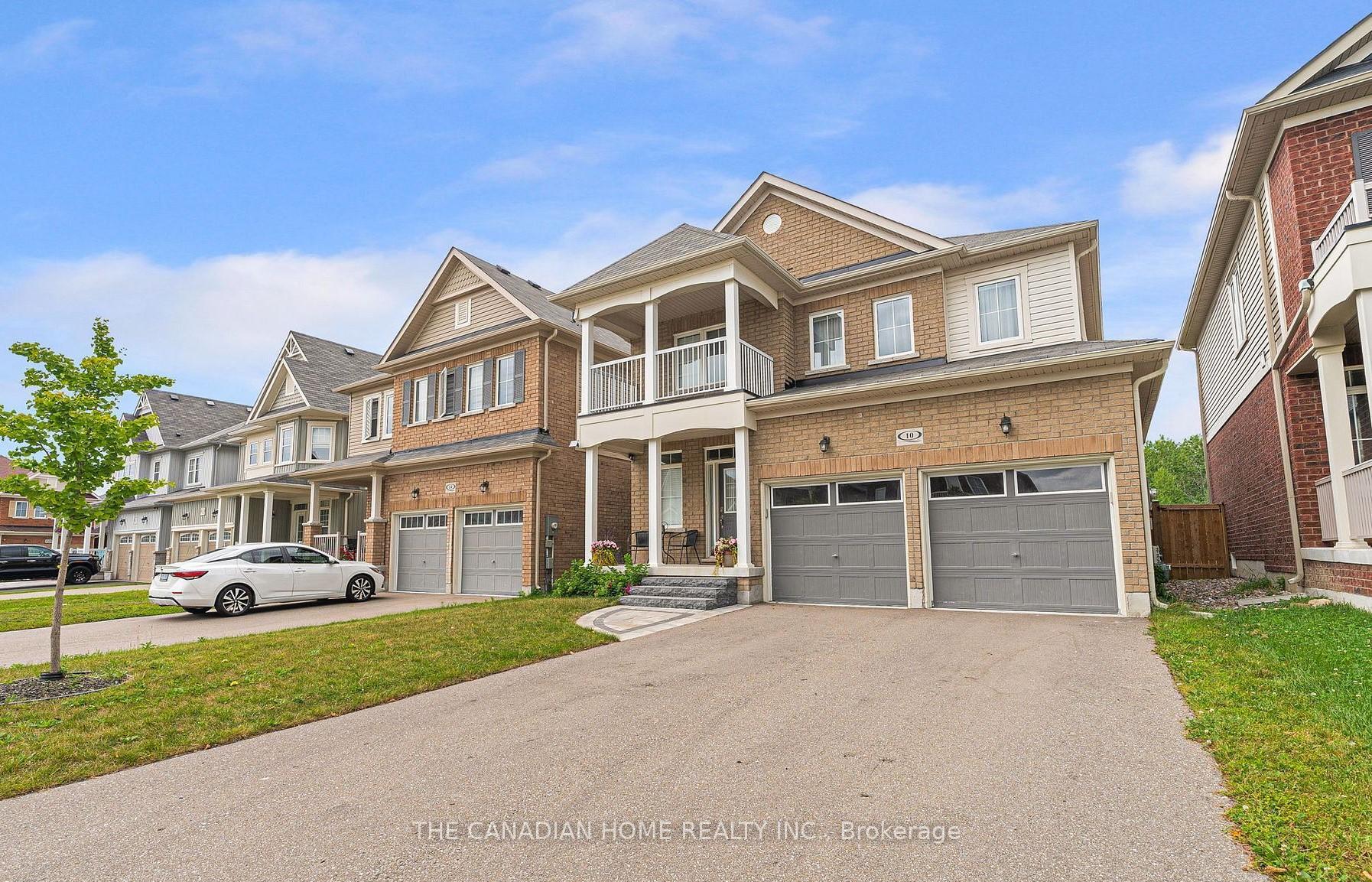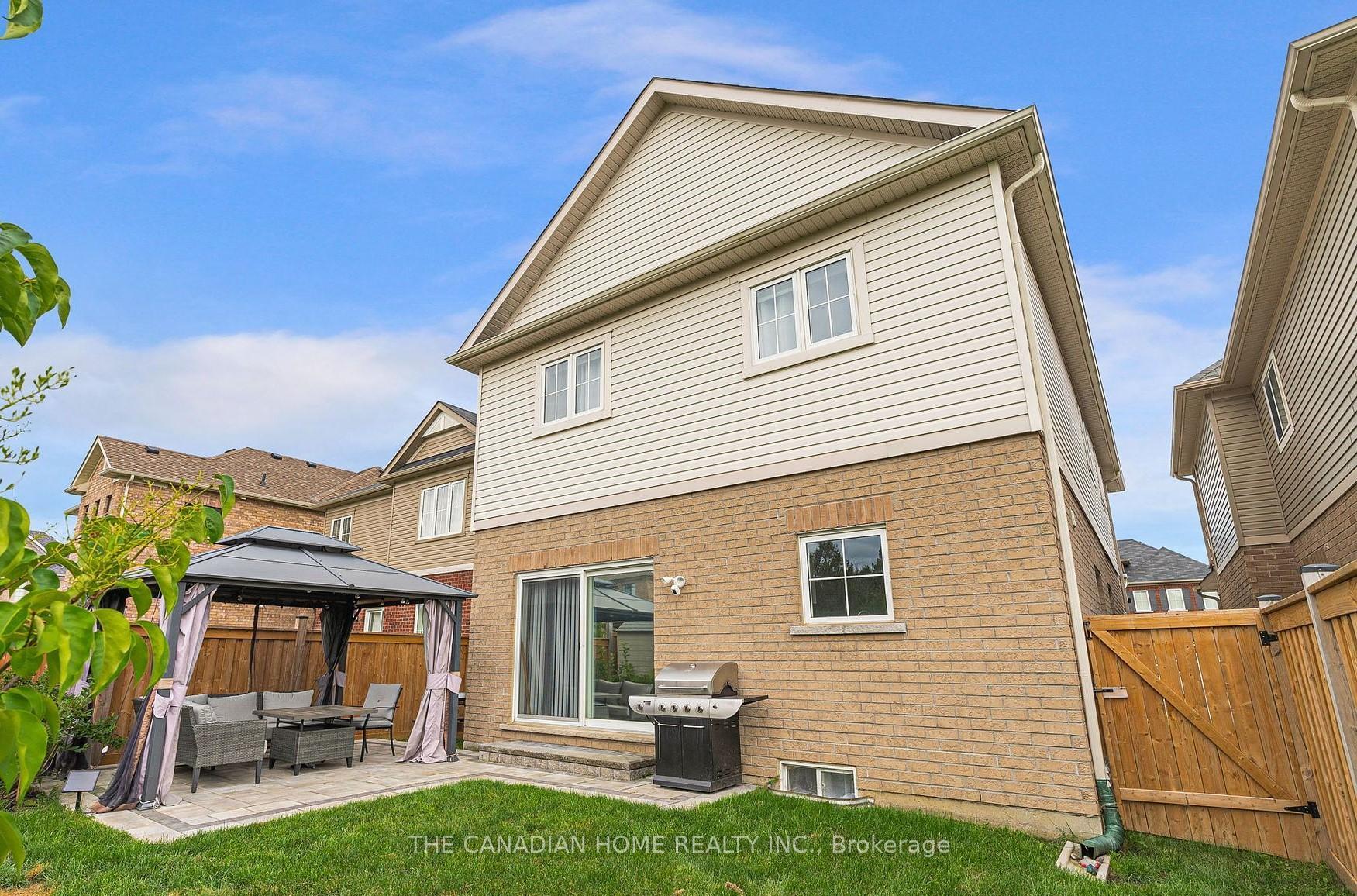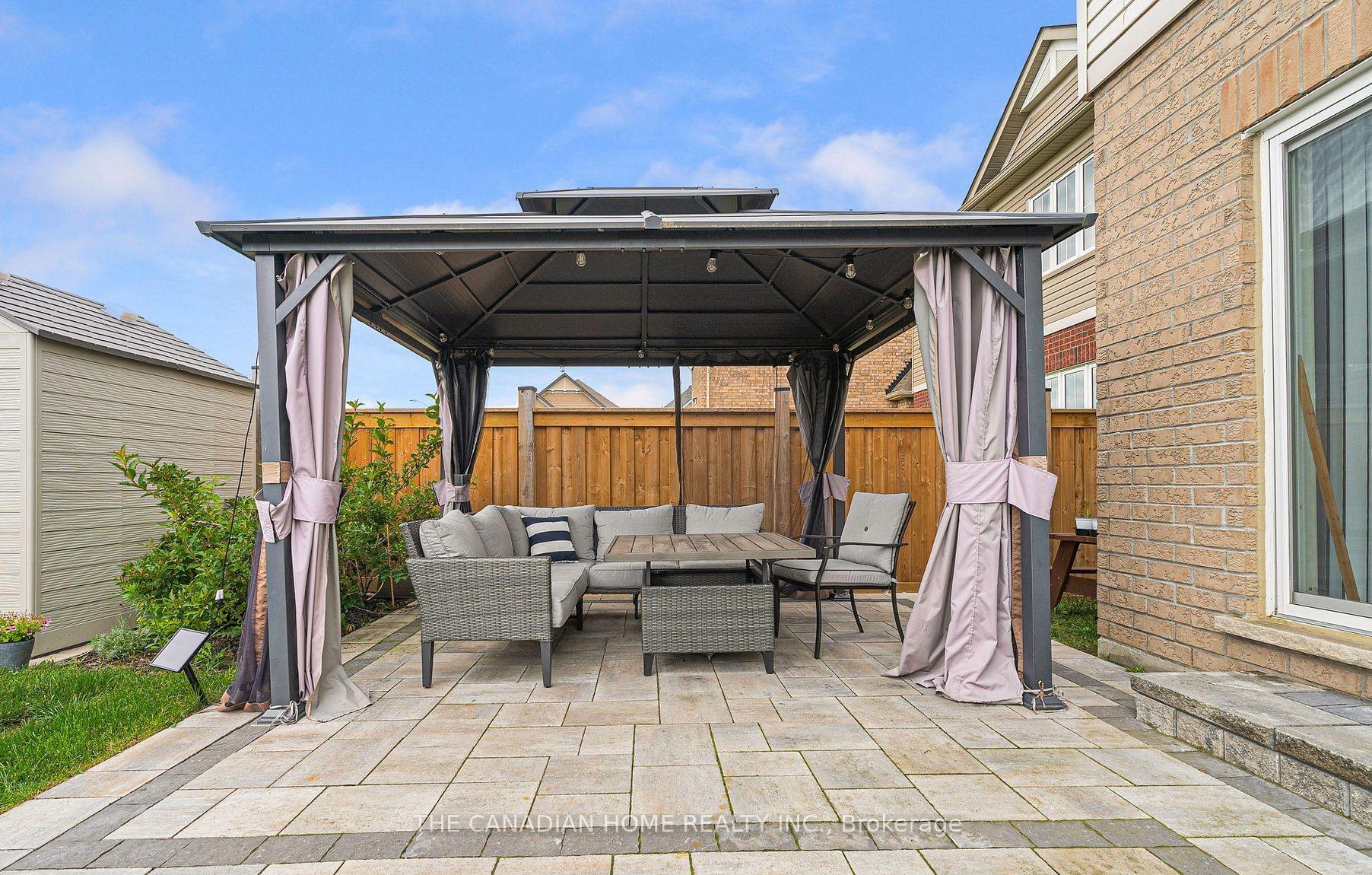$3,250
Available - For Rent
Listing ID: E10422284
10 Bruce Cameron Dr , Clarington, L1C 3K2, Ontario
| Welcome to 10 Bruce Cameron Drive in Bowmanville. This 2 storey home was built in 2018 & offers 4 spacious bedrooms, 4 bathrooms, a finished basement which was competed in 2021 with a beautiful 3pc bathroom. The main level consists of new vinyl flooring in your living & dining area which leads into your updated kitchen with shaker style cabinets, granite counter tops, stainless steel appliances (2021) & added cabinetry with a coffee bar (2021). Off the kitchen is a walk out to the beautifully landscaped backyard with a gazebo overlooking Bruce Cameron Park. Having no neighbours behind & a fully updated home makes this property a must see! |
| Price | $3,250 |
| Address: | 10 Bruce Cameron Dr , Clarington, L1C 3K2, Ontario |
| Lot Size: | 37.07 x 98.44 (Feet) |
| Directions/Cross Streets: | Bowmanville Ave/ William Fair |
| Rooms: | 9 |
| Bedrooms: | 4 |
| Bedrooms +: | |
| Kitchens: | 4 |
| Family Room: | N |
| Basement: | Finished |
| Furnished: | N |
| Property Type: | Detached |
| Style: | 2-Storey |
| Exterior: | Brick, Vinyl Siding |
| Garage Type: | Attached |
| (Parking/)Drive: | Private |
| Drive Parking Spaces: | 4 |
| Pool: | None |
| Private Entrance: | Y |
| Laundry Access: | Ensuite |
| Approximatly Square Footage: | 2000-2500 |
| Property Features: | Fenced Yard, Park, School |
| Parking Included: | Y |
| Fireplace/Stove: | Y |
| Heat Source: | Gas |
| Heat Type: | Forced Air |
| Central Air Conditioning: | Central Air |
| Sewers: | Sewers |
| Water: | Municipal |
| Although the information displayed is believed to be accurate, no warranties or representations are made of any kind. |
| THE CANADIAN HOME REALTY INC. |
|
|

Sherin M Justin, CPA CGA
Sales Representative
Dir:
647-231-8657
Bus:
905-239-9222
| Book Showing | Email a Friend |
Jump To:
At a Glance:
| Type: | Freehold - Detached |
| Area: | Durham |
| Municipality: | Clarington |
| Neighbourhood: | Bowmanville |
| Style: | 2-Storey |
| Lot Size: | 37.07 x 98.44(Feet) |
| Beds: | 4 |
| Baths: | 4 |
| Fireplace: | Y |
| Pool: | None |
Locatin Map:






