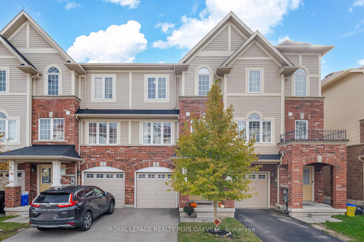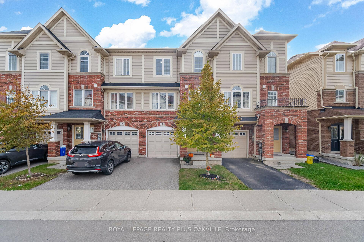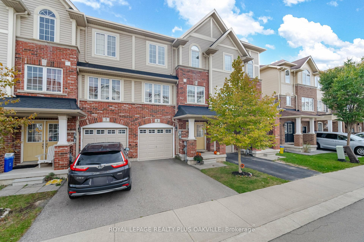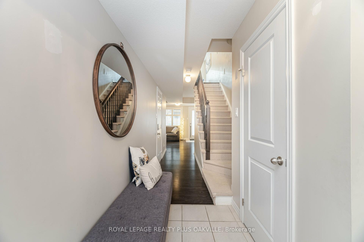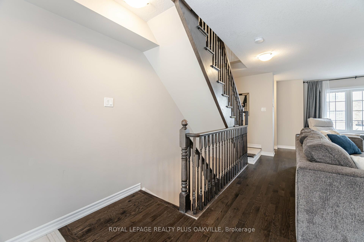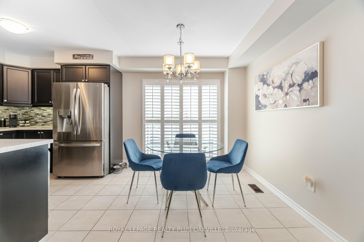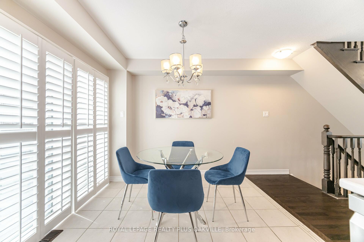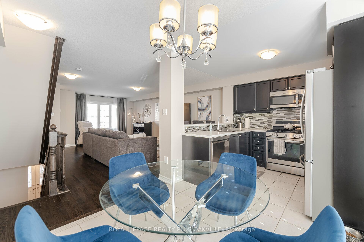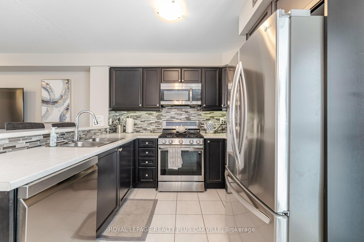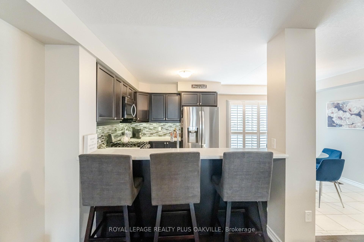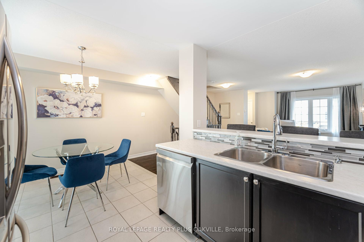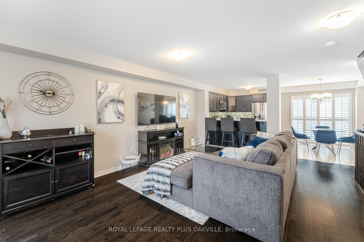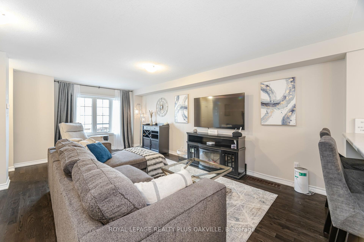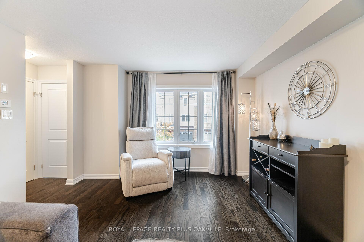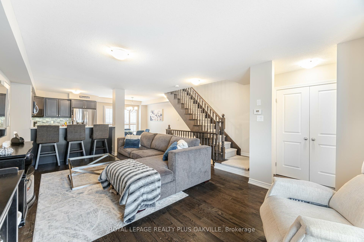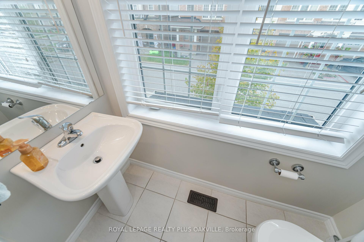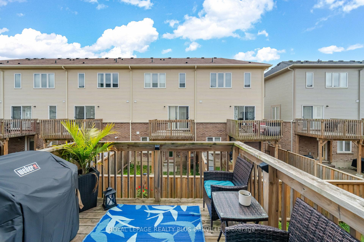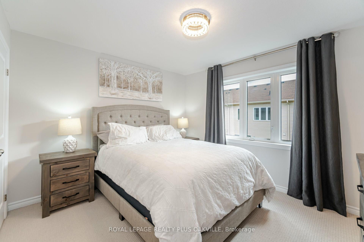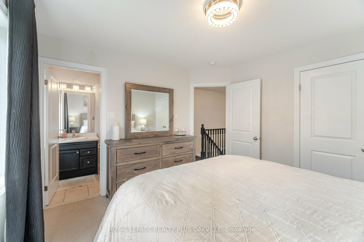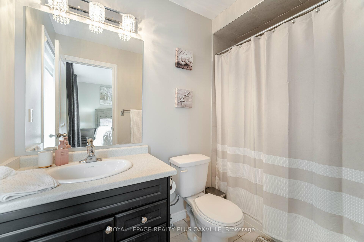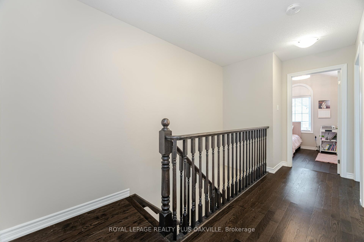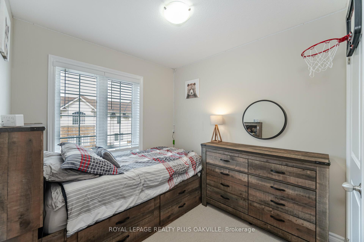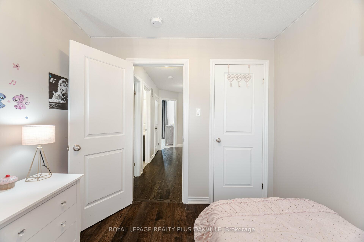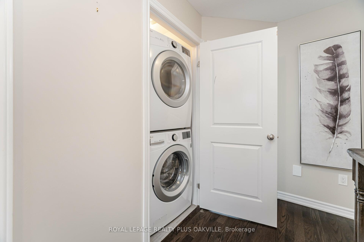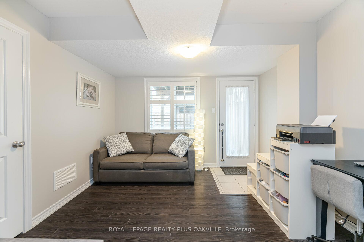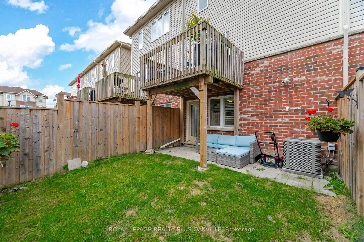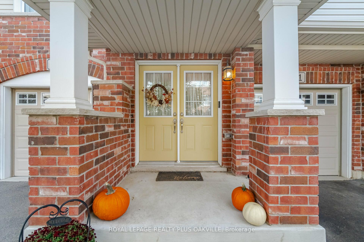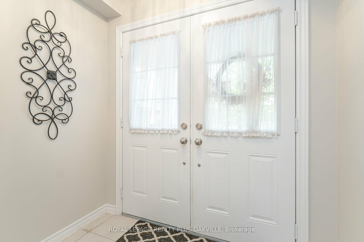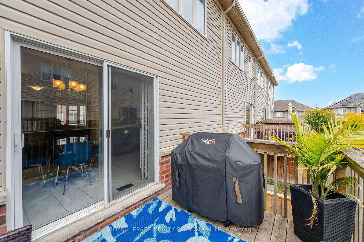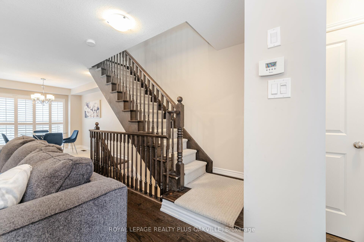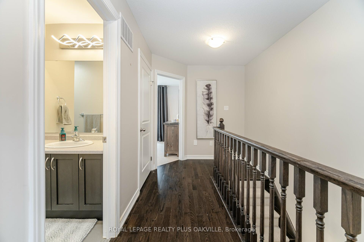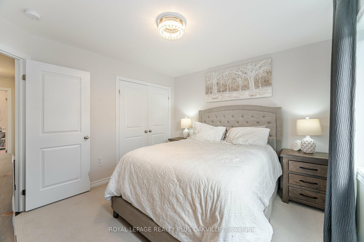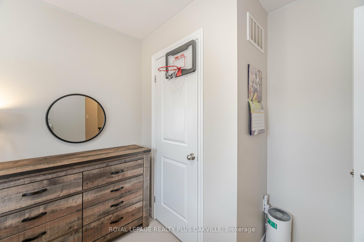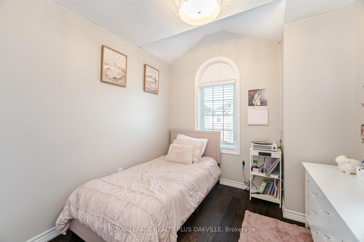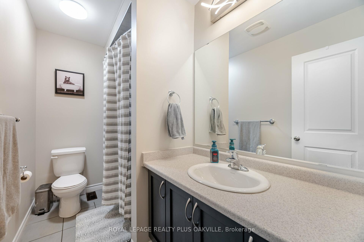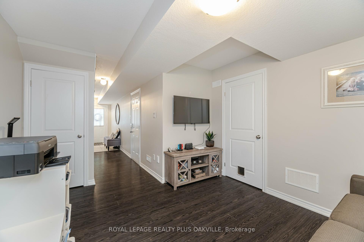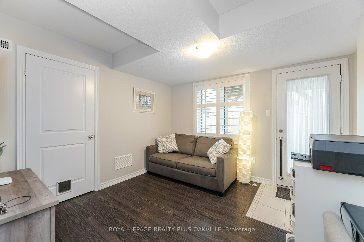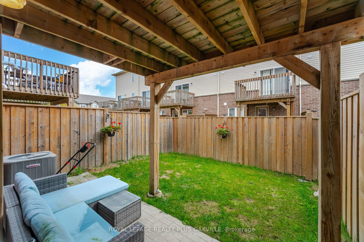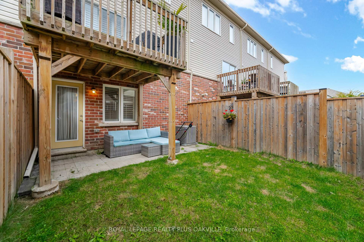$699,900
Available - For Sale
Listing ID: X9415983
9 Dorchester Terr , Hamilton, L8G 2S1, Ontario
| Spacious 3 Bedroom, 3 Bathroom all Brick Townhome in a quiet setting. Open Concept Floor Plan, Finished from top To Bottom, Beautiful kitchen w/breakfast bar, California Shutters, Hardwood Floors, Stainless Steel Appliances Including Gas Stove, Oak Staircases, Bedroom Level Laundry. Bright Primary Bedroom w/ensuite. The versatile main room can serve as a home office or guest room. Walk-Out from 1st And 2nd Floor to Patios. New Furnace/Air conditioning under contract. POTL Fee Of $70/Month. This property is ideal for commuters with easy highway access, and families will appreciate the proximity to top-rated schools, parks, conservation areas, waterfalls, shopping, and restaurants. |
| Price | $699,900 |
| Taxes: | $3875.04 |
| Address: | 9 Dorchester Terr , Hamilton, L8G 2S1, Ontario |
| Lot Size: | 18.00 x 72.20 (Feet) |
| Acreage: | < .50 |
| Directions/Cross Streets: | Mud St. W/Trafalgar |
| Rooms: | 7 |
| Bedrooms: | 3 |
| Bedrooms +: | |
| Kitchens: | 1 |
| Family Room: | Y |
| Basement: | None |
| Approximatly Age: | 6-15 |
| Property Type: | Att/Row/Twnhouse |
| Style: | 3-Storey |
| Exterior: | Brick |
| Garage Type: | Attached |
| (Parking/)Drive: | Private |
| Drive Parking Spaces: | 1 |
| Pool: | None |
| Approximatly Age: | 6-15 |
| Approximatly Square Footage: | 1500-2000 |
| Property Features: | Park, Public Transit, School |
| Fireplace/Stove: | N |
| Heat Source: | Gas |
| Heat Type: | Forced Air |
| Central Air Conditioning: | Central Air |
| Sewers: | Sewers |
| Water: | Municipal |
$
%
Years
This calculator is for demonstration purposes only. Always consult a professional
financial advisor before making personal financial decisions.
| Although the information displayed is believed to be accurate, no warranties or representations are made of any kind. |
| ROYAL LEPAGE REALTY PLUS OAKVILLE |
|
|

Sherin M Justin, CPA CGA
Sales Representative
Dir:
647-231-8657
Bus:
905-239-9222
| Virtual Tour | Book Showing | Email a Friend |
Jump To:
At a Glance:
| Type: | Freehold - Att/Row/Twnhouse |
| Area: | Hamilton |
| Municipality: | Hamilton |
| Neighbourhood: | Stoney Creek Mountain |
| Style: | 3-Storey |
| Lot Size: | 18.00 x 72.20(Feet) |
| Approximate Age: | 6-15 |
| Tax: | $3,875.04 |
| Beds: | 3 |
| Baths: | 3 |
| Fireplace: | N |
| Pool: | None |
Locatin Map:
Payment Calculator:

