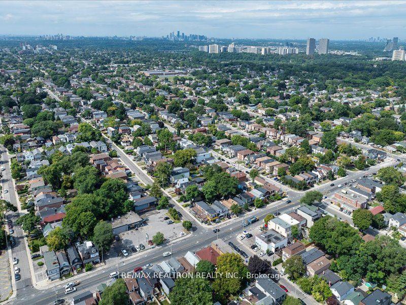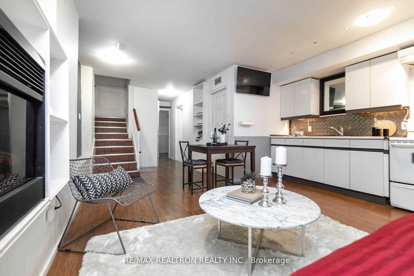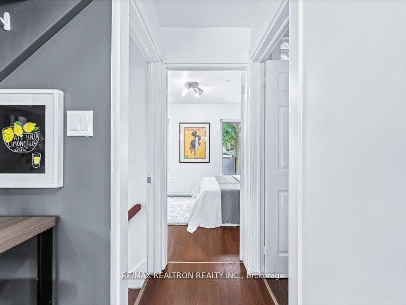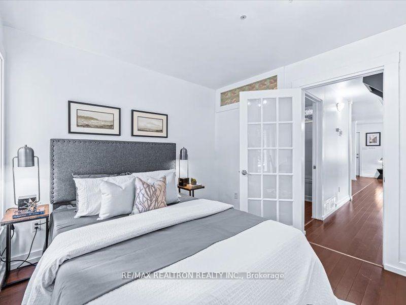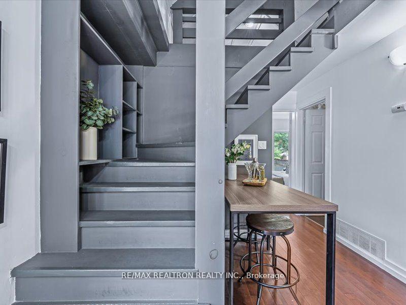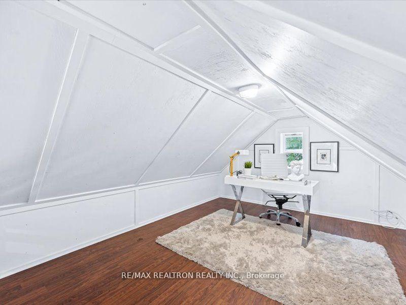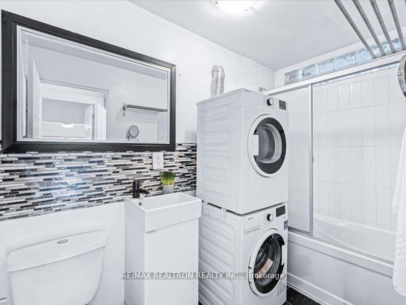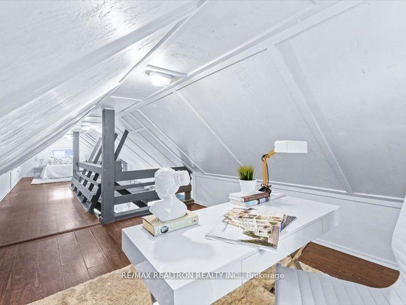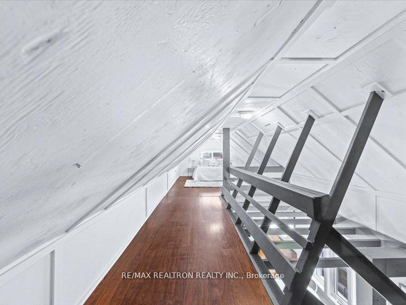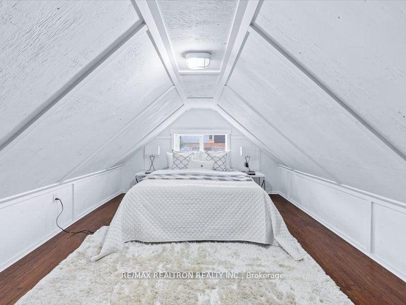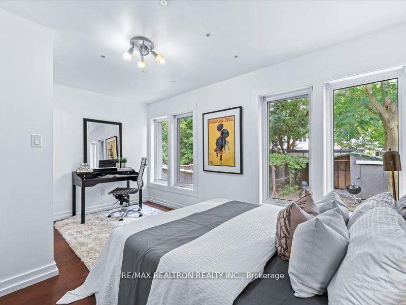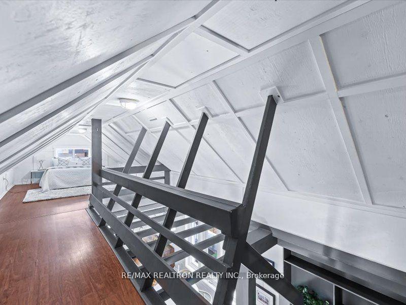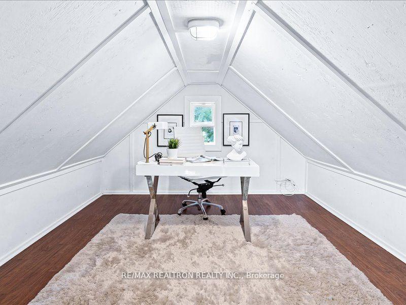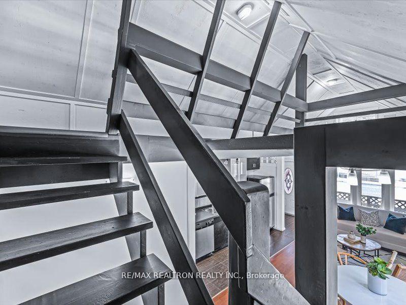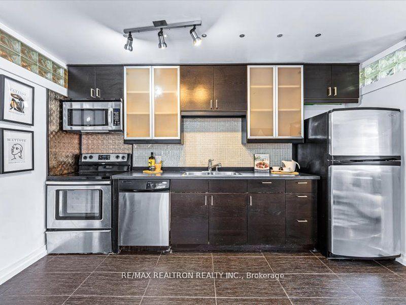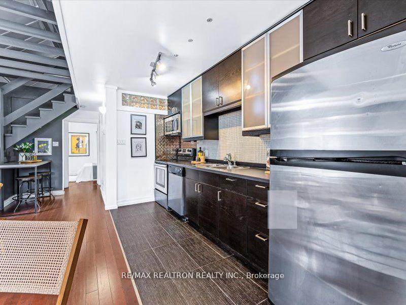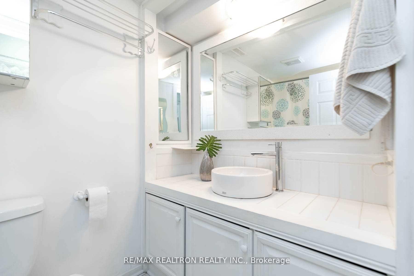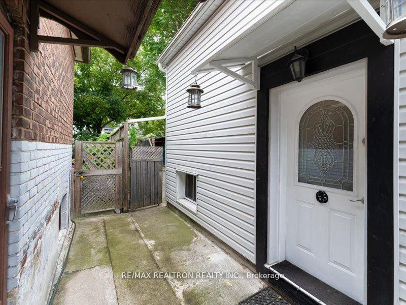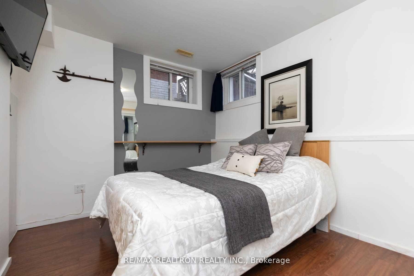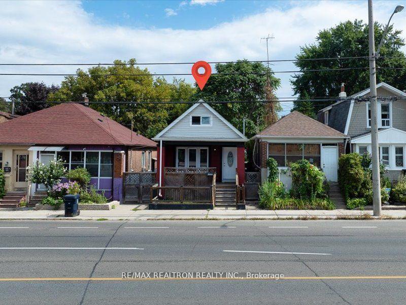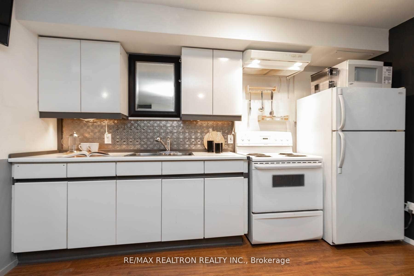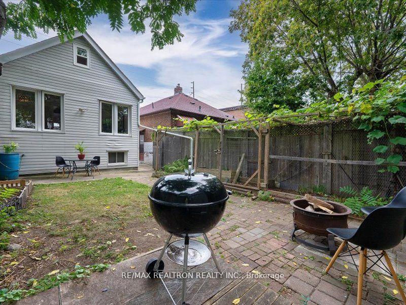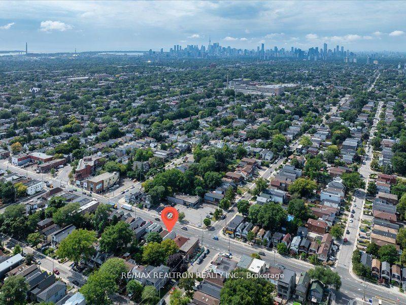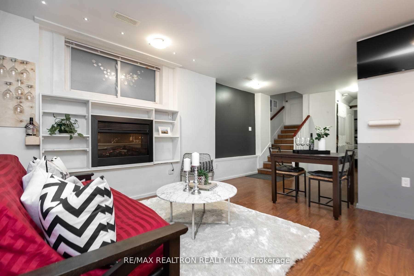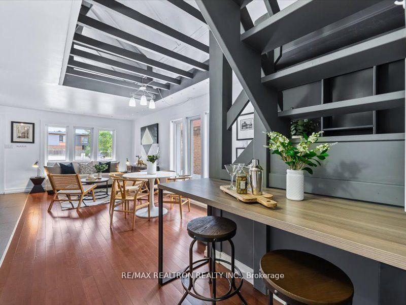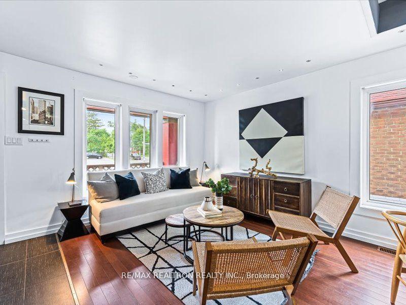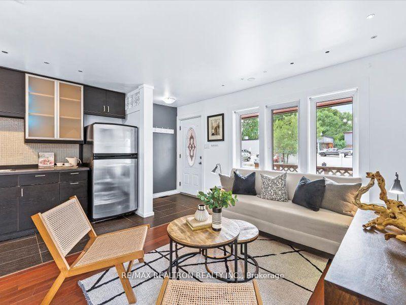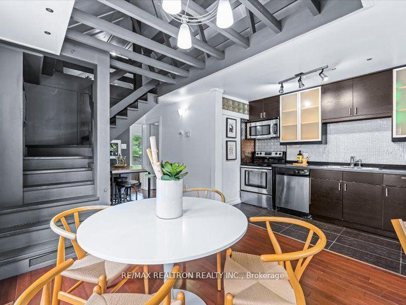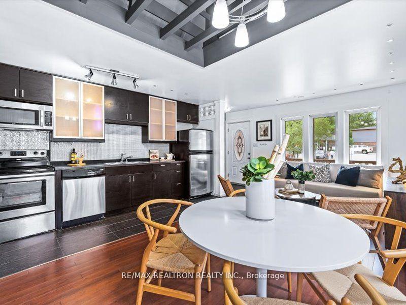$899,000
Available - For Sale
Listing ID: E9768210
1275 Woodbine Ave , Toronto, M4C 4E5, Ontario
| Nestled in the heart of East York, this charming detached home offers versatile living and investment potential. The spacious second-floor loft can be adapted to suit your needs, perfect as two cozy bedrooms, a bright home office, or a nursery. The separate lower-level unit features impressive 9' ceilings and a generous one-bedroom layout, ideal for additional income. Outside, enjoy a fully fenced garden - a true gardener's paradise with ample space to cultivate and unwind, plus a storage shed for added convenience. Free parking is available on both Barker St and Woodbine Ave for easy access. This rare gem is ideally located moments from vibrant Greektown on Danforth Ave, O'Connor Drive, the DVP, Michael Garron Hospital, and seamless TTC access. With the potential to add a garden suite, this property is a standout opportunity in a prime neighborhood. Move in now, this exceptional find is vacant and ready for you! |
| Price | $899,000 |
| Taxes: | $3184.79 |
| Address: | 1275 Woodbine Ave , Toronto, M4C 4E5, Ontario |
| Lot Size: | 21.50 x 95.00 (Feet) |
| Directions/Cross Streets: | Woodbine/Cosburn |
| Rooms: | 9 |
| Rooms +: | 2 |
| Bedrooms: | 3 |
| Bedrooms +: | 1 |
| Kitchens: | 2 |
| Family Room: | Y |
| Basement: | Apartment, Sep Entrance |
| Property Type: | Detached |
| Style: | 1 1/2 Storey |
| Exterior: | Brick |
| Garage Type: | None |
| (Parking/)Drive: | None |
| Drive Parking Spaces: | 0 |
| Pool: | None |
| Other Structures: | Garden Shed |
| Fireplace/Stove: | Y |
| Heat Source: | Gas |
| Heat Type: | Forced Air |
| Central Air Conditioning: | None |
| Sewers: | Sewers |
| Water: | Municipal |
$
%
Years
This calculator is for demonstration purposes only. Always consult a professional
financial advisor before making personal financial decisions.
| Although the information displayed is believed to be accurate, no warranties or representations are made of any kind. |
| RE/MAX REALTRON REALTY INC. |
|
|

Sherin M Justin, CPA CGA
Sales Representative
Dir:
647-231-8657
Bus:
905-239-9222
| Virtual Tour | Book Showing | Email a Friend |
Jump To:
At a Glance:
| Type: | Freehold - Detached |
| Area: | Toronto |
| Municipality: | Toronto |
| Neighbourhood: | Woodbine-Lumsden |
| Style: | 1 1/2 Storey |
| Lot Size: | 21.50 x 95.00(Feet) |
| Tax: | $3,184.79 |
| Beds: | 3+1 |
| Baths: | 2 |
| Fireplace: | Y |
| Pool: | None |
Locatin Map:
Payment Calculator:

