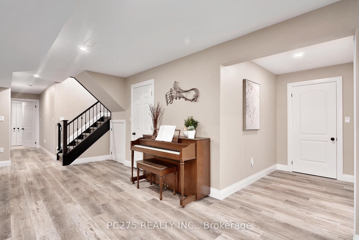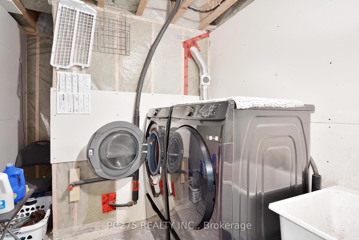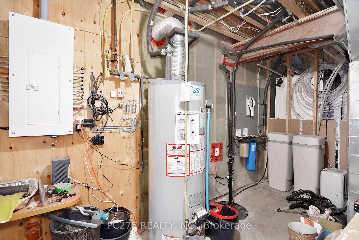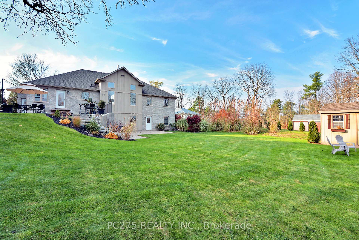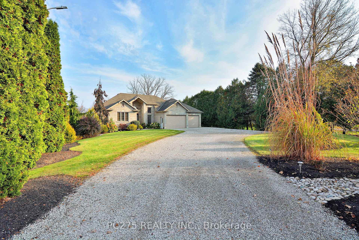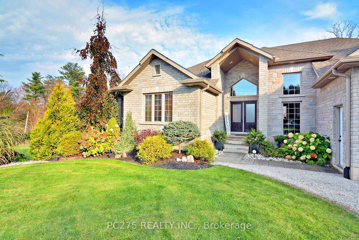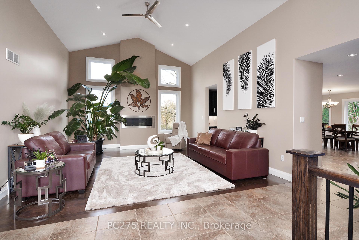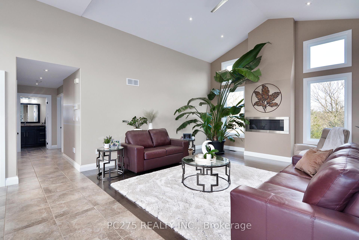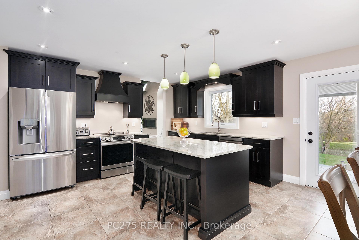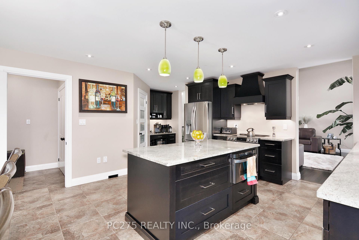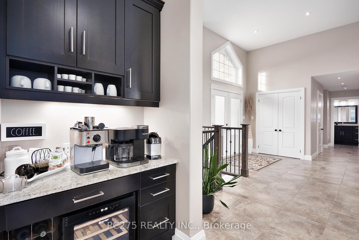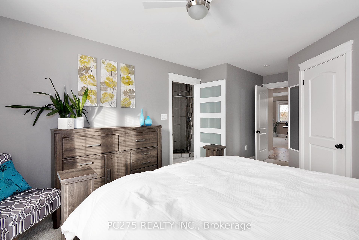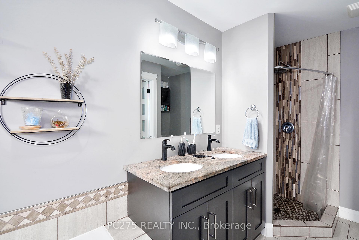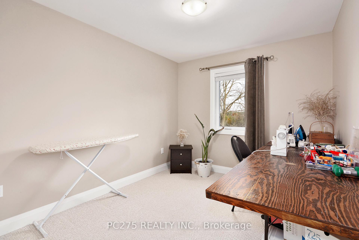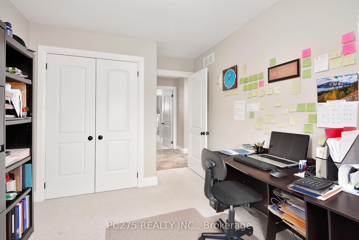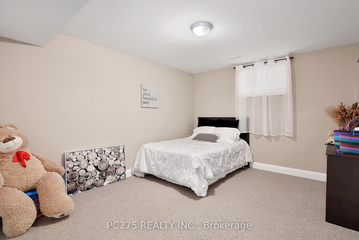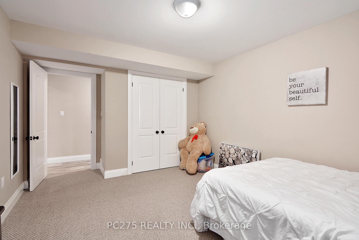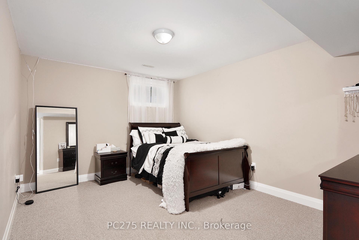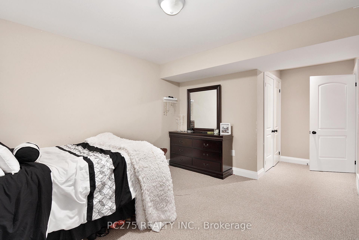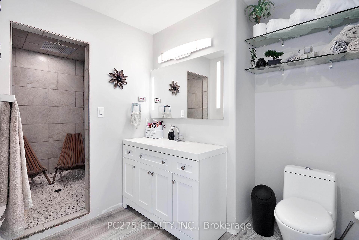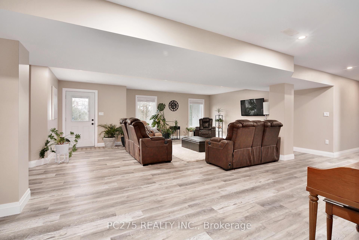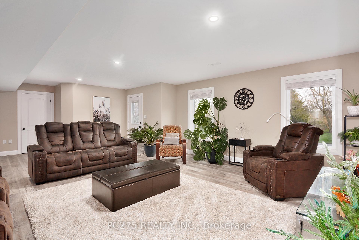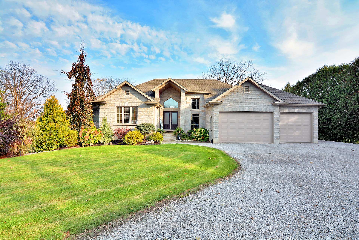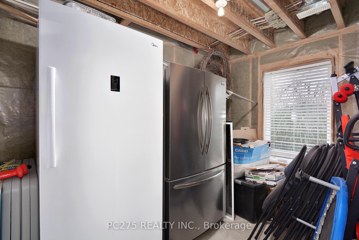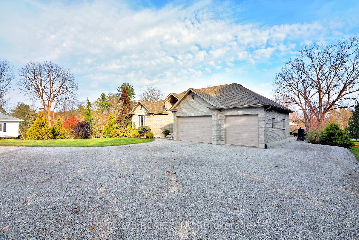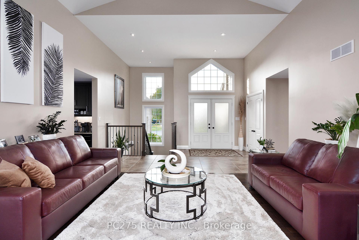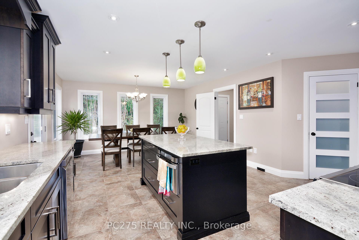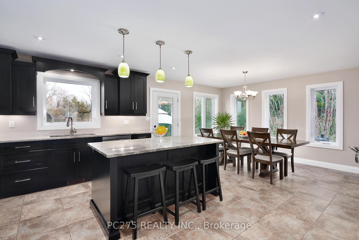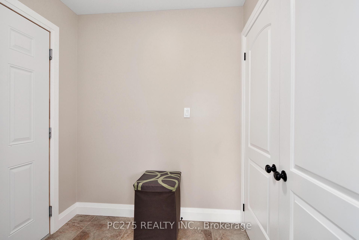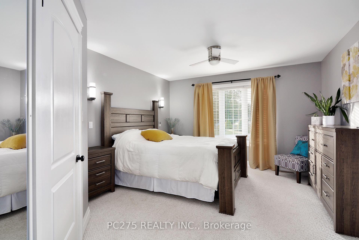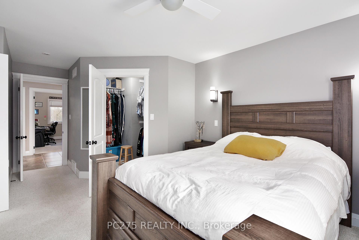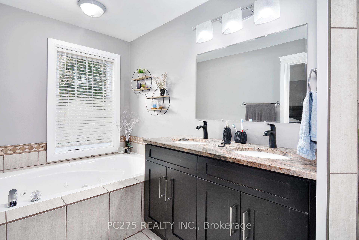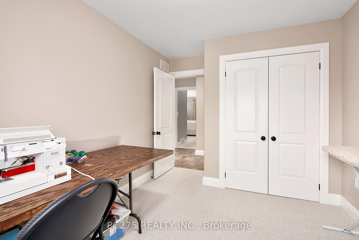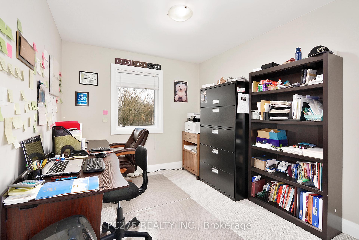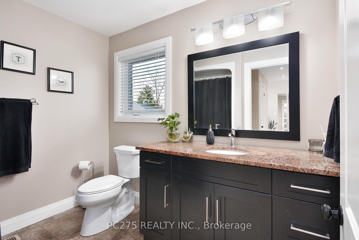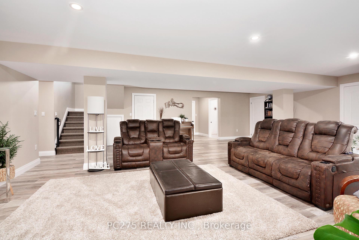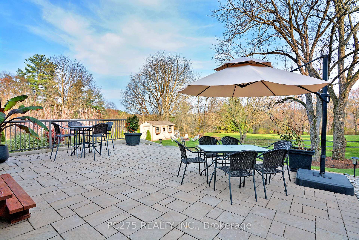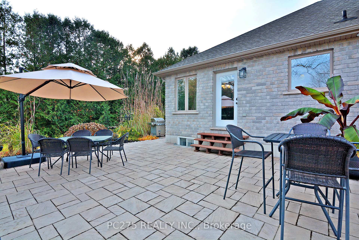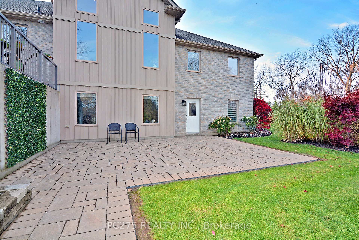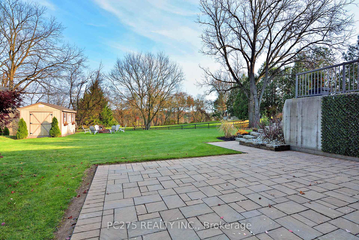$1,479,000
Available - For Sale
Listing ID: X9769524
9442 Richmond Rd , Aylmer, N5H 2R1, Ontario
| Welcome to your dream home! This gorgeous custom-built residence offers five spacious bedrooms and three luxurious bathrooms, all nestled in a beautiful country setting on a ravine lot. Step inside to a grand foyer with cathedral ceilings and large windows that fill the living room with natural light. The expansive kitchen features elegant maple cabinets, stunning granite countertops, and a large island, perfect for entertaining. Enjoy main floor laundry hookups off the kitchen/dining area, along with a generous primary suite that includes a walk-in closet and an ensuite with a large Jacuzzi tub. Two additional bedrooms and a four-piece bathroom complete this level. Experience heated floors throughout the lower level, which includes two more bedrooms, a versatile office space or a 6th bedroom, and a spa-like bathroom with a large steam room. Relax in the spacious rec room, which leads to an impressive 1,000 sqft insulated two-tier interlocking stone deck with a scenic rock stairway. The property backs onto lush green space, providing a serene backdrop where you can enjoy watching deer and other wildlife while sipping your morning coffee or evening glass of wine. |
| Price | $1,479,000 |
| Taxes: | $5180.00 |
| Address: | 9442 Richmond Rd , Aylmer, N5H 2R1, Ontario |
| Acreage: | .50-1.99 |
| Directions/Cross Streets: | Heritage Line/Richmond Rd |
| Rooms: | 10 |
| Rooms +: | 5 |
| Bedrooms: | 3 |
| Bedrooms +: | 2 |
| Kitchens: | 1 |
| Family Room: | Y |
| Basement: | Full |
| Approximatly Age: | 6-15 |
| Property Type: | Detached |
| Style: | Bungalow |
| Exterior: | Brick, Vinyl Siding |
| Garage Type: | Attached |
| (Parking/)Drive: | Other |
| Drive Parking Spaces: | 10 |
| Pool: | None |
| Approximatly Age: | 6-15 |
| Approximatly Square Footage: | 3000-3500 |
| Property Features: | Wooded/Treed |
| Fireplace/Stove: | Y |
| Heat Source: | Gas |
| Heat Type: | Forced Air |
| Central Air Conditioning: | Central Air |
| Laundry Level: | Main |
| Elevator Lift: | N |
| Sewers: | Septic |
| Water: | Municipal |
| Utilities-Cable: | A |
| Utilities-Hydro: | Y |
| Utilities-Gas: | Y |
| Utilities-Telephone: | A |
$
%
Years
This calculator is for demonstration purposes only. Always consult a professional
financial advisor before making personal financial decisions.
| Although the information displayed is believed to be accurate, no warranties or representations are made of any kind. |
| PC275 REALTY INC. |
|
|

Sherin M Justin, CPA CGA
Sales Representative
Dir:
647-231-8657
Bus:
905-239-9222
| Virtual Tour | Book Showing | Email a Friend |
Jump To:
At a Glance:
| Type: | Freehold - Detached |
| Area: | Elgin |
| Municipality: | Aylmer |
| Neighbourhood: | AY |
| Style: | Bungalow |
| Approximate Age: | 6-15 |
| Tax: | $5,180 |
| Beds: | 3+2 |
| Baths: | 3 |
| Fireplace: | Y |
| Pool: | None |
Locatin Map:
Payment Calculator:

