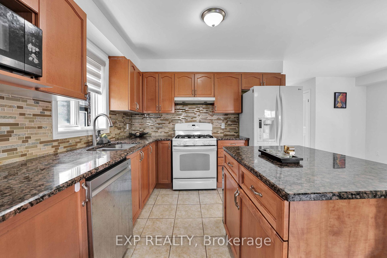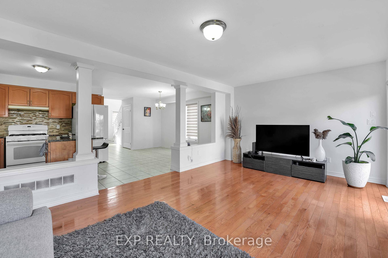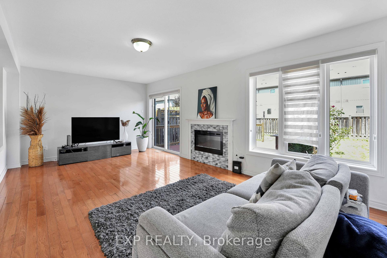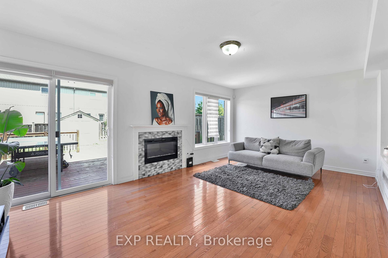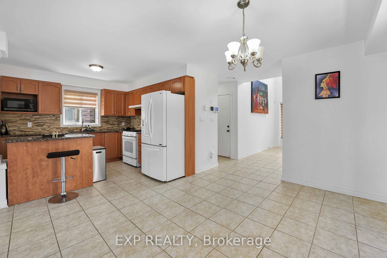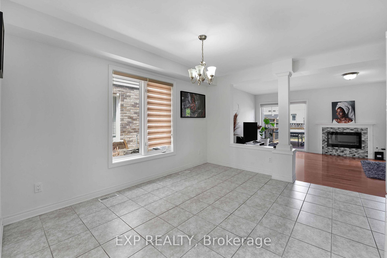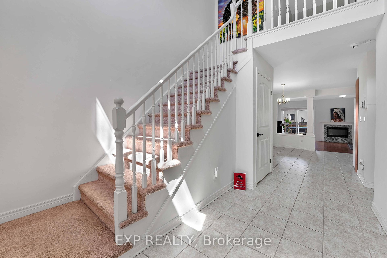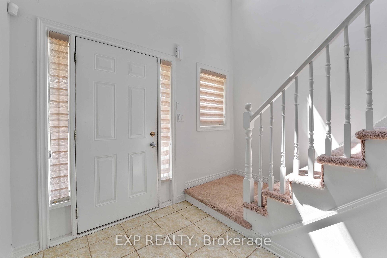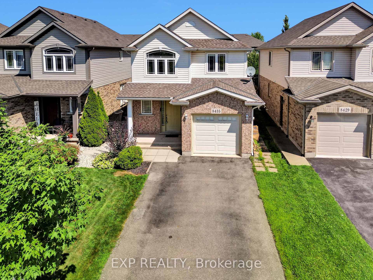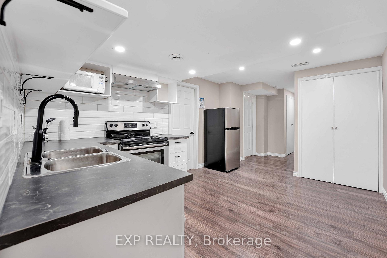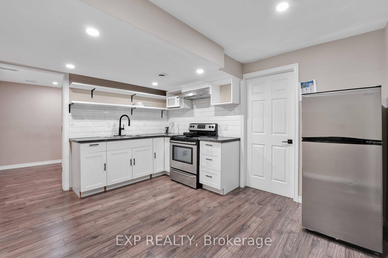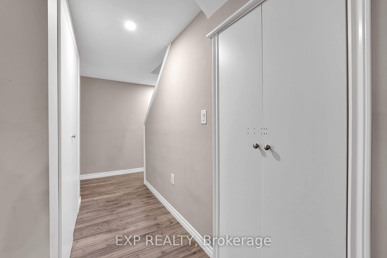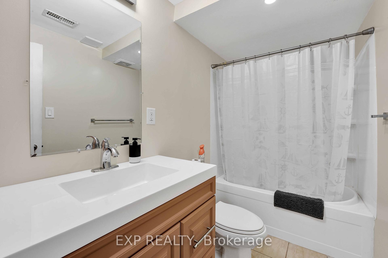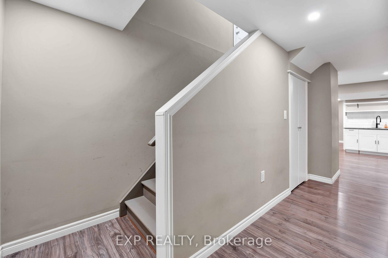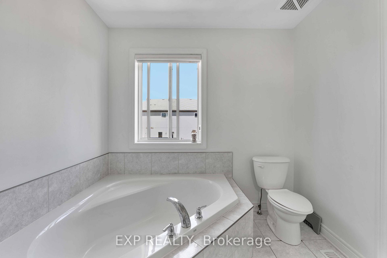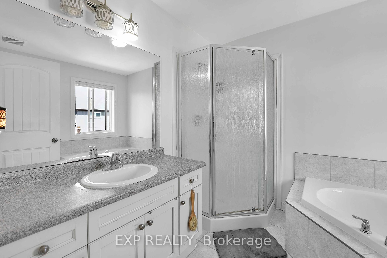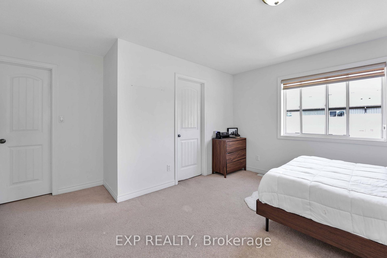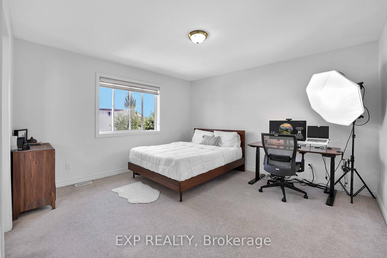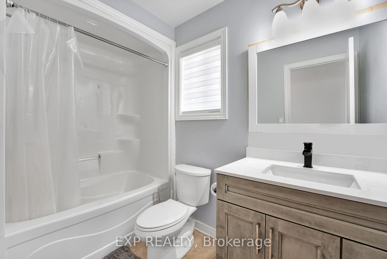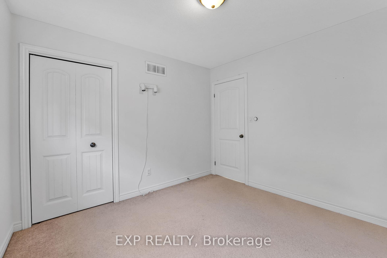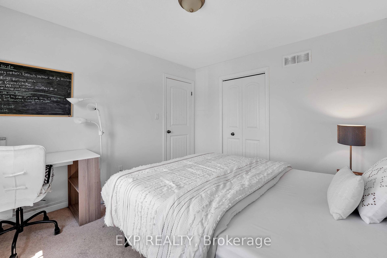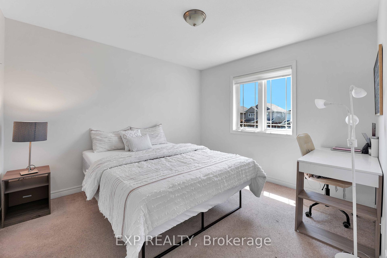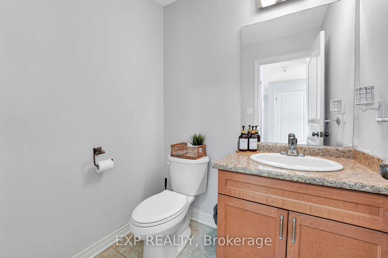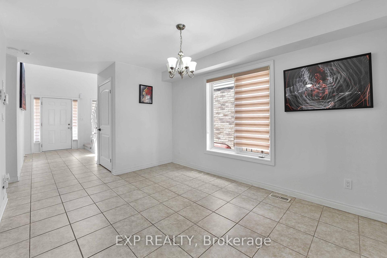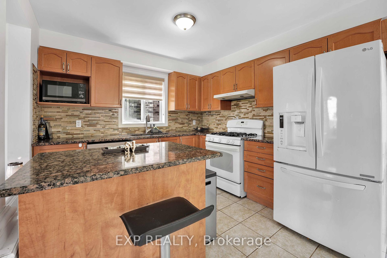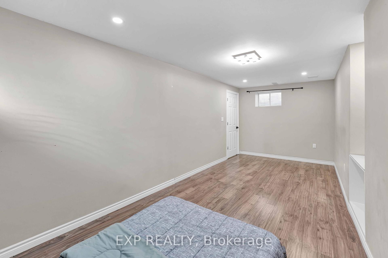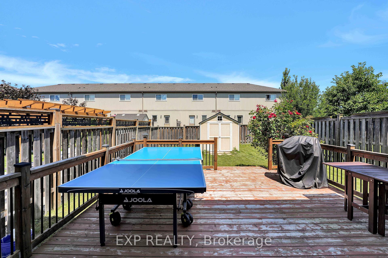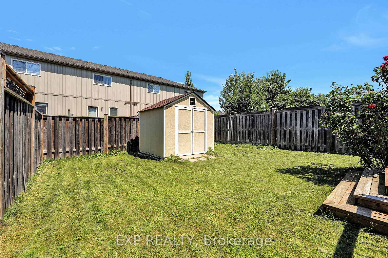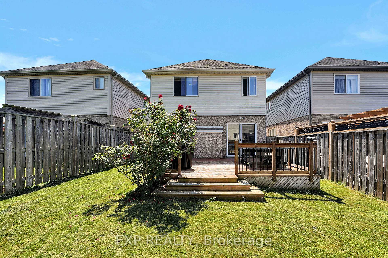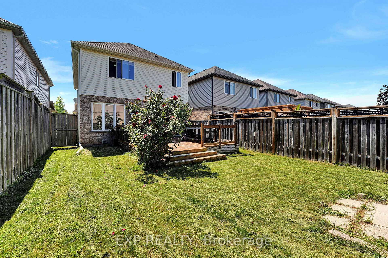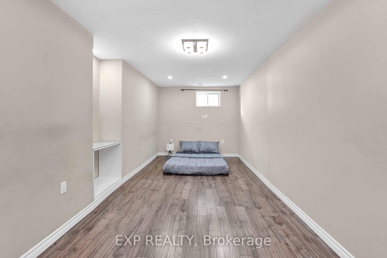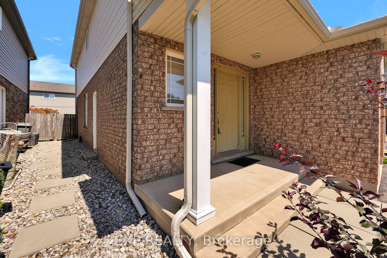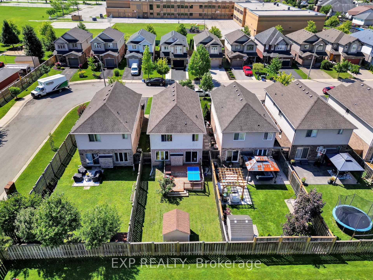$799,999
Available - For Sale
Listing ID: X9364184
8435 Kelsey Cres , Niagara Falls, L2H 0E6, Ontario
| This beautiful 2 Storey detached home is in a desirable neighborhood called "Deerfield Estate" in Niagara Falls. As soon as you walk in, you are welcomed into an Open hallway, leading to an inviting living room which has full view of the fully fenced backyard and a huge deck and a storage shed. Main Kitchen has granite countertop, backsplash and attached dinning room. Main floor has a 2 Pc PowderRoom and laundry room so you can easily manage your chores. Upstairs boasts 3 good size Bedrooms with Master Bedroom combined Ensuite5 Pc Washroom. There is another 4Pc Washroom to support other two bedrooms. Basement has been fully finished and converted into an apartment with separate entrance which is a great MONEY MAKER $$ and MORTGAGE HELPER $$ & INCOME POTENTIAL$$. Hot Water Tank is OWNED bringing more SAVINGS $$ to the new owner. Walking distance to schools, Parks, Shopping, Freshco, Costco, Minute to highway QEW and only 10 minutes drive to the Falls. It is a perfect house for First Time Home Buyers or any Families or investors who are looking for a GREAT HOME! |
| Extras: Walls are decorated with beautiful original Artwork. One of the Seller is an accomplished artist and is open to selling her Artwork forthe right price. Please feel free to make an Offer. |
| Price | $799,999 |
| Taxes: | $5041.97 |
| Assessment Year: | 2023 |
| Address: | 8435 Kelsey Cres , Niagara Falls, L2H 0E6, Ontario |
| Lot Size: | 31.00 x 114.67 (Feet) |
| Acreage: | < .50 |
| Directions/Cross Streets: | KALAR RD & ANGIE DR |
| Rooms: | 9 |
| Rooms +: | 3 |
| Bedrooms: | 3 |
| Bedrooms +: | 1 |
| Kitchens: | 1 |
| Kitchens +: | 1 |
| Family Room: | Y |
| Basement: | Apartment, Sep Entrance |
| Approximatly Age: | 6-15 |
| Property Type: | Detached |
| Style: | 2-Storey |
| Exterior: | Brick |
| Garage Type: | Built-In |
| (Parking/)Drive: | Private |
| Drive Parking Spaces: | 5 |
| Pool: | None |
| Approximatly Age: | 6-15 |
| Approximatly Square Footage: | 1500-2000 |
| Fireplace/Stove: | N |
| Heat Source: | Gas |
| Heat Type: | Forced Air |
| Central Air Conditioning: | Central Air |
| Laundry Level: | Main |
| Elevator Lift: | N |
| Sewers: | Sewers |
| Water: | Municipal |
| Water Supply Types: | Unknown |
| Utilities-Cable: | Y |
| Utilities-Hydro: | Y |
| Utilities-Gas: | Y |
| Utilities-Telephone: | Y |
$
%
Years
This calculator is for demonstration purposes only. Always consult a professional
financial advisor before making personal financial decisions.
| Although the information displayed is believed to be accurate, no warranties or representations are made of any kind. |
| EXP REALTY |
|
|

Sherin M Justin, CPA CGA
Sales Representative
Dir:
647-231-8657
Bus:
905-239-9222
| Virtual Tour | Book Showing | Email a Friend |
Jump To:
At a Glance:
| Type: | Freehold - Detached |
| Area: | Niagara |
| Municipality: | Niagara Falls |
| Style: | 2-Storey |
| Lot Size: | 31.00 x 114.67(Feet) |
| Approximate Age: | 6-15 |
| Tax: | $5,041.97 |
| Beds: | 3+1 |
| Baths: | 4 |
| Fireplace: | N |
| Pool: | None |
Locatin Map:
Payment Calculator:

