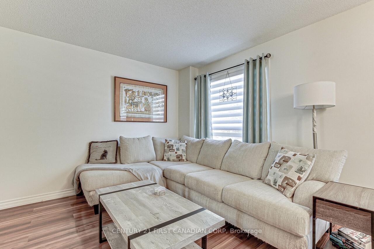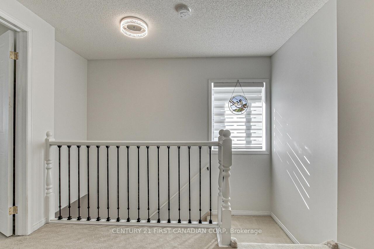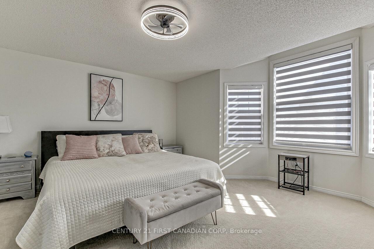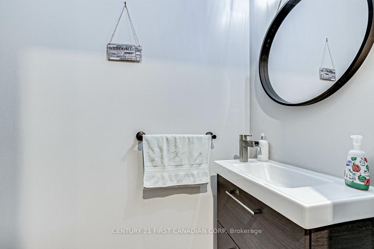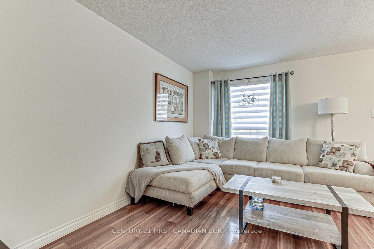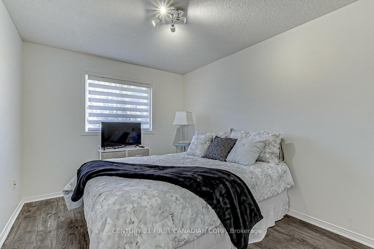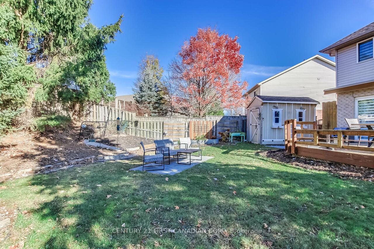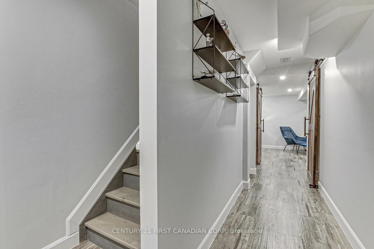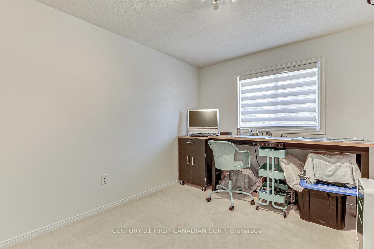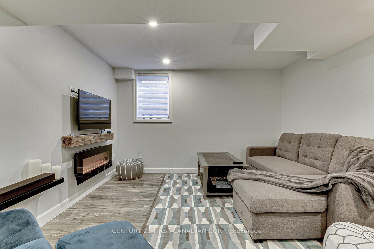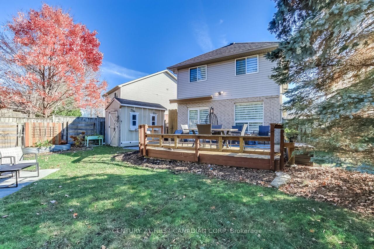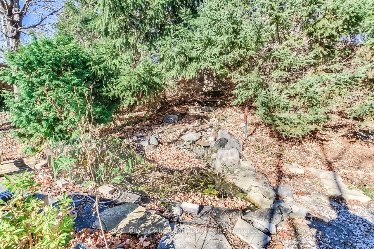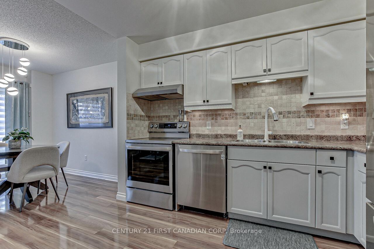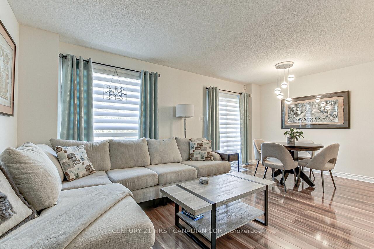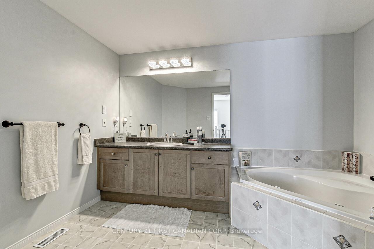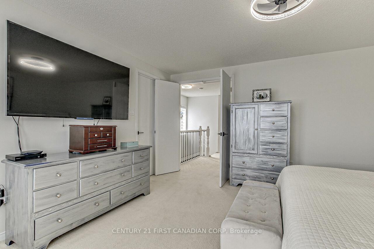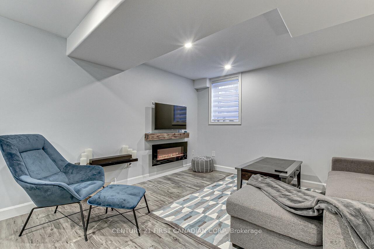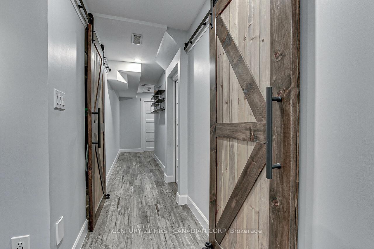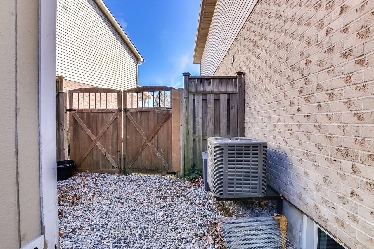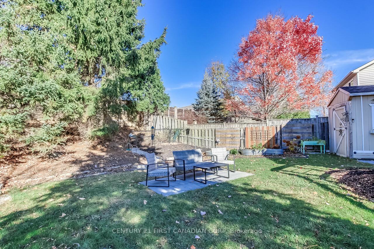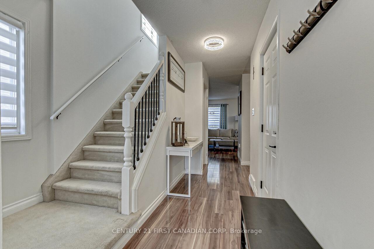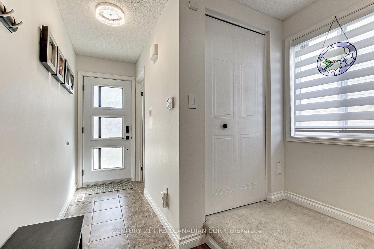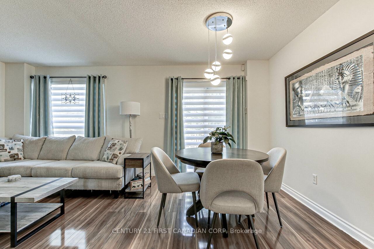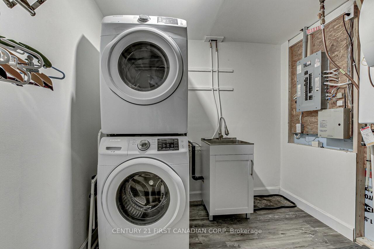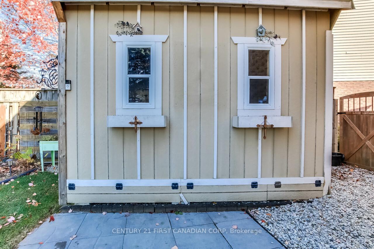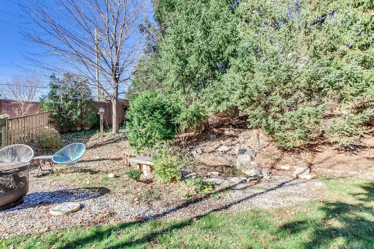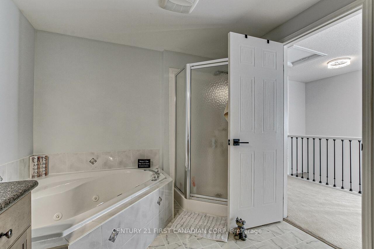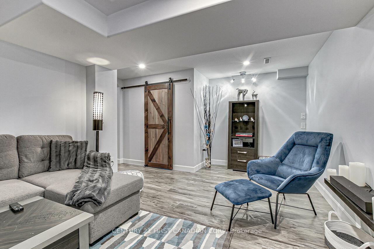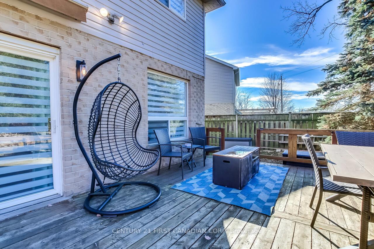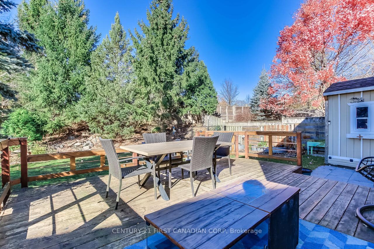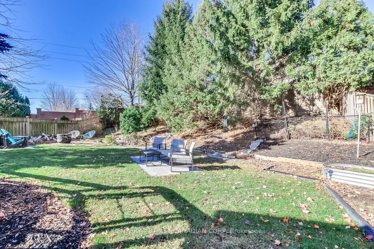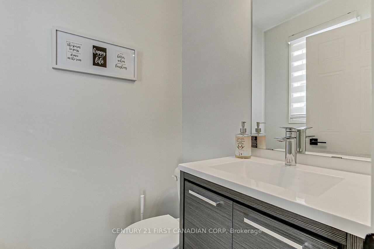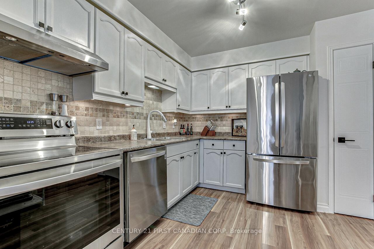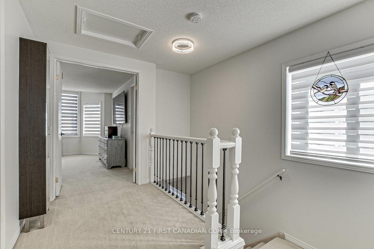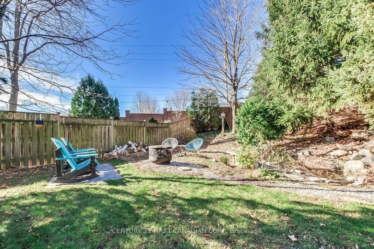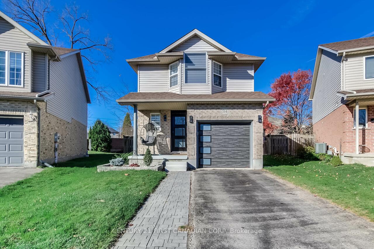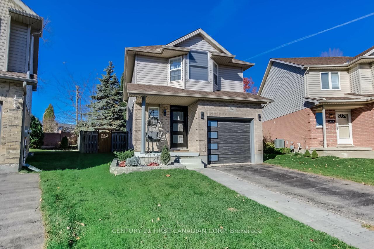$674,900
Available - For Sale
Listing ID: X10421916
514 Blackwater Pl , London, N5X 4J4, Ontario
| Welcome to 514 Blackwater Place. Stunning 2 story, premium pie shaped lot and quiet cul-de-sac location in desirable Stoneycreek neighborhood. Open concept living-dinning, with a walk out to a very private yard, great for entertaining. Bright, spacious kitchen with stainless steel appliances. Upstairs you will find three good sized bedrooms, primary with walk in closet and4Pc bath. Fully finished lower level with grand size family room and 2Pc bath adds to the living space. New egress window allows lots of natural light. This home is sure to impress. Great North end location, steps from walking trails, amenities and excellent schools. |
| Price | $674,900 |
| Taxes: | $3917.00 |
| Address: | 514 Blackwater Pl , London, N5X 4J4, Ontario |
| Lot Size: | 24.00 x 138.00 (Feet) |
| Directions/Cross Streets: | Adelaide St North and Blackwater Rd |
| Rooms: | 10 |
| Bedrooms: | 3 |
| Bedrooms +: | |
| Kitchens: | 1 |
| Family Room: | Y |
| Basement: | Finished, Full |
| Approximatly Age: | 16-30 |
| Property Type: | Detached |
| Style: | 2-Storey |
| Exterior: | Brick, Vinyl Siding |
| Garage Type: | Attached |
| (Parking/)Drive: | Private |
| Drive Parking Spaces: | 2 |
| Pool: | None |
| Other Structures: | Garden Shed |
| Approximatly Age: | 16-30 |
| Approximatly Square Footage: | 1100-1500 |
| Property Features: | Park, Public Transit, School, School Bus Route |
| Fireplace/Stove: | Y |
| Heat Source: | Gas |
| Heat Type: | Forced Air |
| Central Air Conditioning: | Central Air |
| Laundry Level: | Lower |
| Sewers: | Sewers |
| Water: | Municipal |
| Utilities-Cable: | Y |
| Utilities-Hydro: | Y |
| Utilities-Gas: | Y |
| Utilities-Telephone: | Y |
$
%
Years
This calculator is for demonstration purposes only. Always consult a professional
financial advisor before making personal financial decisions.
| Although the information displayed is believed to be accurate, no warranties or representations are made of any kind. |
| CENTURY 21 FIRST CANADIAN CORP |
|
|

Sherin M Justin, CPA CGA
Sales Representative
Dir:
647-231-8657
Bus:
905-239-9222
| Virtual Tour | Book Showing | Email a Friend |
Jump To:
At a Glance:
| Type: | Freehold - Detached |
| Area: | Middlesex |
| Municipality: | London |
| Neighbourhood: | North C |
| Style: | 2-Storey |
| Lot Size: | 24.00 x 138.00(Feet) |
| Approximate Age: | 16-30 |
| Tax: | $3,917 |
| Beds: | 3 |
| Baths: | 3 |
| Fireplace: | Y |
| Pool: | None |
Locatin Map:
Payment Calculator:

