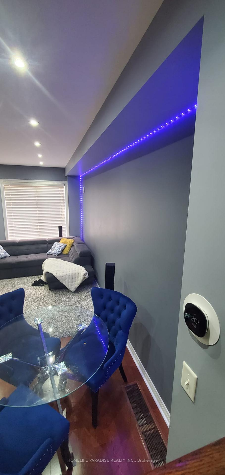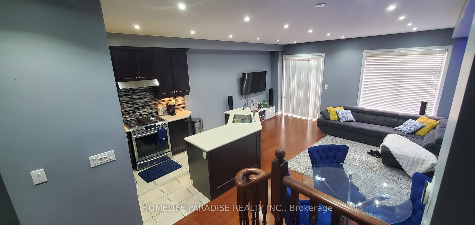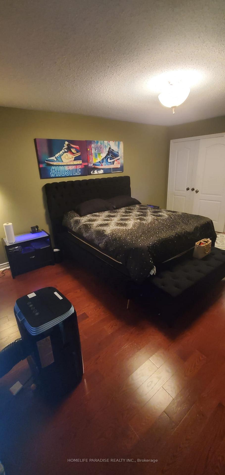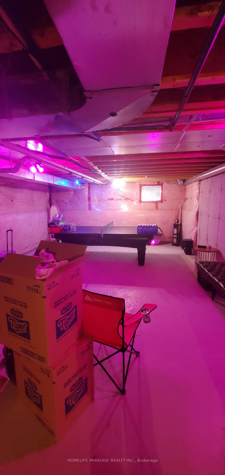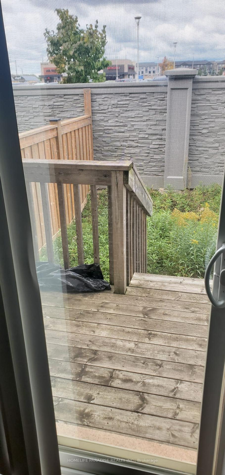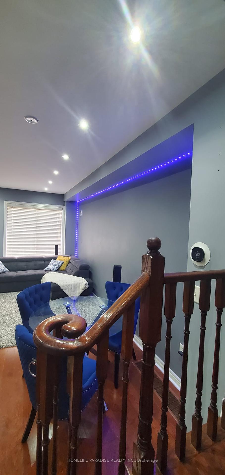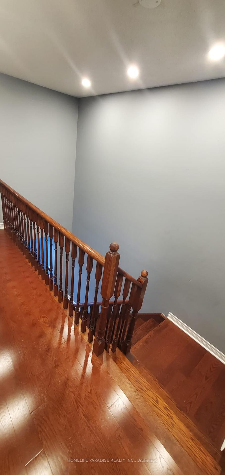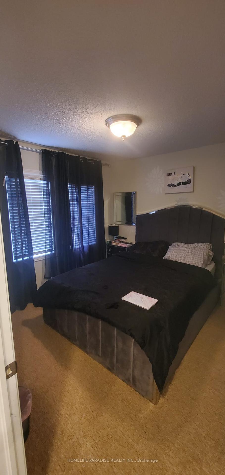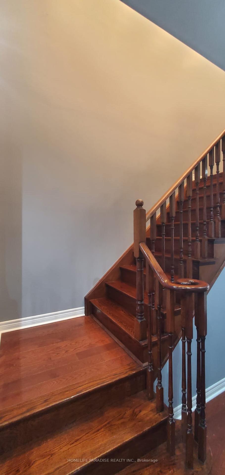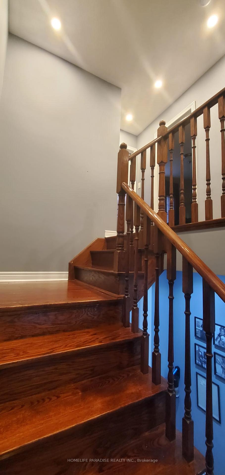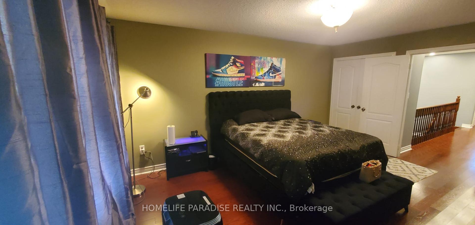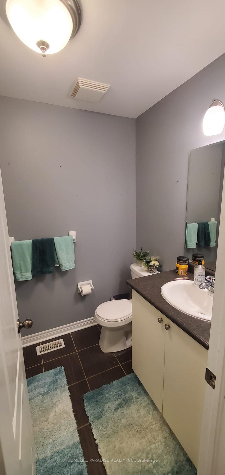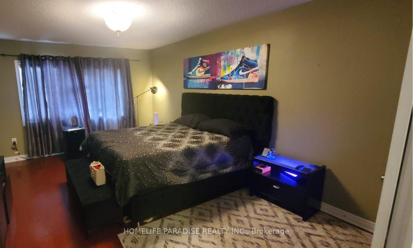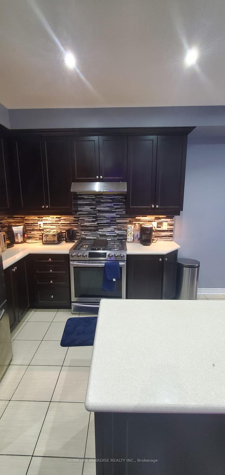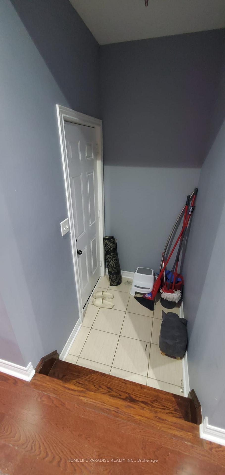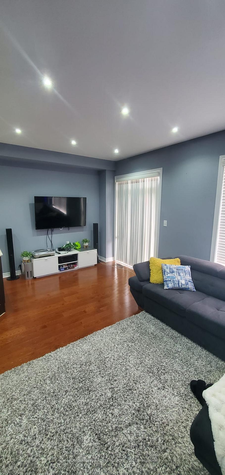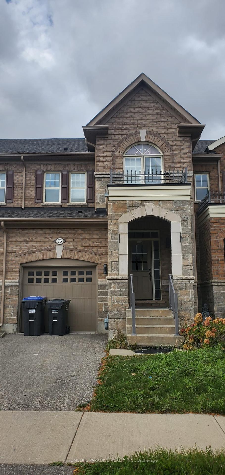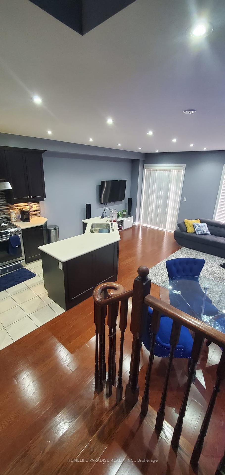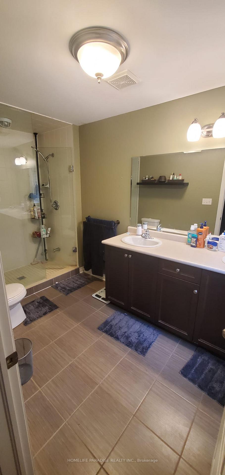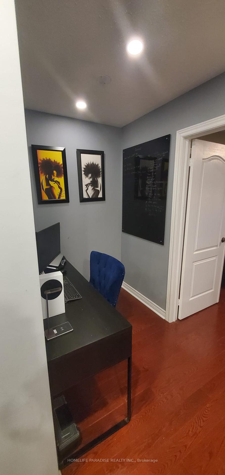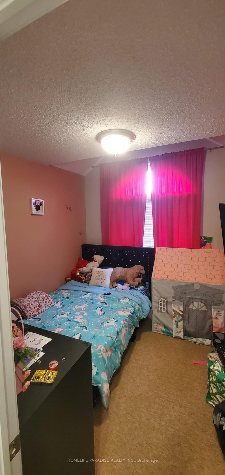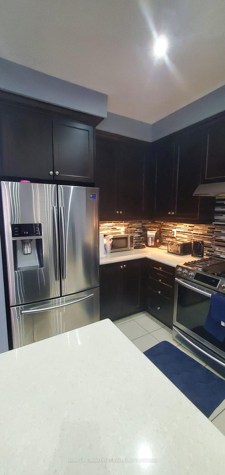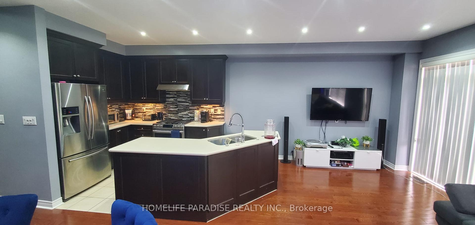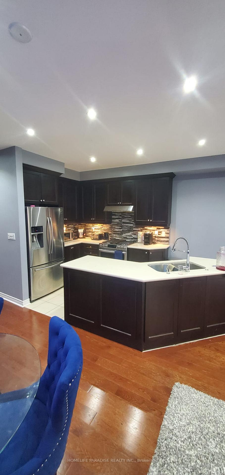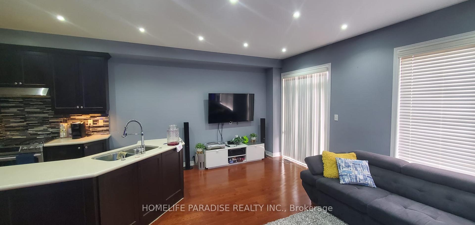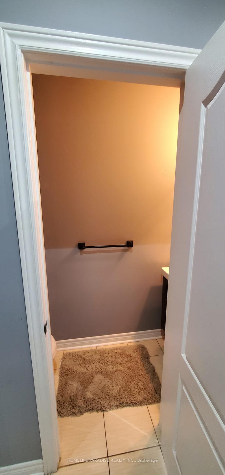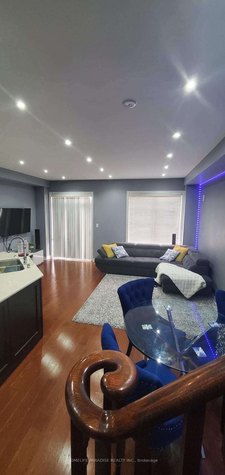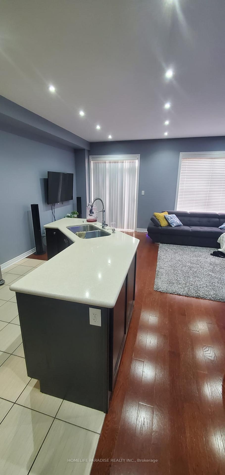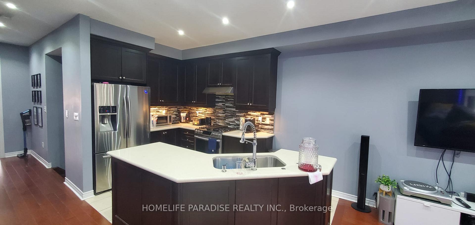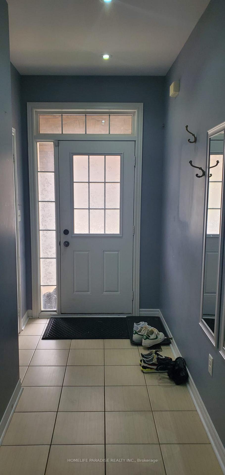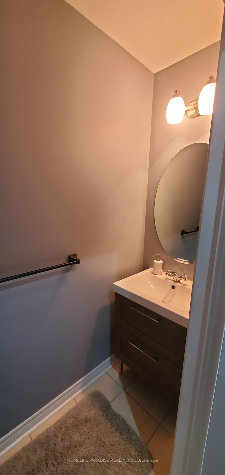$3,100
Available - For Rent
Listing ID: W10423470
76 Goodsway Tr , Brampton, L7A 4A5, Ontario
| This stunning 3-bedroom, 3-bathroom townhouse is now available for lease in a prime Brampton location. Nestled In the Highly Desired Mt. Pleasant Neighborhood, This Stunning Townhome features a Bright, Open Concept Living Area W/ Large 9 Ft Ceilings, Upgraded Hardwood Flooring, Maple Kitchen Cabinets with Luxurious Quartz Counters. SS Appliances (Fridge with water dispenser and Gas stove) and Upgraded Lighting pot lights. Oak Staircase Leads to Spacious and Bright Bedrooms with Master Featuring A 4 Pc Glass Shower Ensuite and Walk-in Closet. W/O To Deck and Private Backyard and laundry in basement. Conveniently located near schools, parks, shopping, public transit and minutes away from Mount Pleasant GO Station. This home provides comfort and convenience for families or professionals. Includes a garage and driveway parking. Don't miss this opportunity! |
| Extras: Fridge, Stove, Dishwasher, Washer, Dryer, Window Coverings, Cac, |
| Price | $3,100 |
| Address: | 76 Goodsway Tr , Brampton, L7A 4A5, Ontario |
| Directions/Cross Streets: | Mississauga Rd/Sandlewood Pkwy |
| Rooms: | 6 |
| Bedrooms: | 3 |
| Bedrooms +: | |
| Kitchens: | 1 |
| Family Room: | Y |
| Basement: | Full |
| Furnished: | N |
| Approximatly Age: | 6-15 |
| Property Type: | Att/Row/Twnhouse |
| Style: | 2-Storey |
| Exterior: | Brick |
| Garage Type: | Built-In |
| (Parking/)Drive: | Private |
| Drive Parking Spaces: | 1 |
| Pool: | None |
| Private Entrance: | Y |
| Laundry Access: | Ensuite |
| Approximatly Age: | 6-15 |
| Approximatly Square Footage: | 1500-2000 |
| CAC Included: | Y |
| Common Elements Included: | Y |
| Parking Included: | Y |
| Fireplace/Stove: | N |
| Heat Source: | Gas |
| Heat Type: | Forced Air |
| Central Air Conditioning: | Central Air |
| Elevator Lift: | N |
| Sewers: | Sewers |
| Water: | Municipal |
| Although the information displayed is believed to be accurate, no warranties or representations are made of any kind. |
| HOMELIFE PARADISE REALTY INC. |
|
|

Sherin M Justin, CPA CGA
Sales Representative
Dir:
647-231-8657
Bus:
905-239-9222
| Book Showing | Email a Friend |
Jump To:
At a Glance:
| Type: | Freehold - Att/Row/Twnhouse |
| Area: | Peel |
| Municipality: | Brampton |
| Neighbourhood: | Northwest Brampton |
| Style: | 2-Storey |
| Approximate Age: | 6-15 |
| Beds: | 3 |
| Baths: | 3 |
| Fireplace: | N |
| Pool: | None |
Locatin Map:

