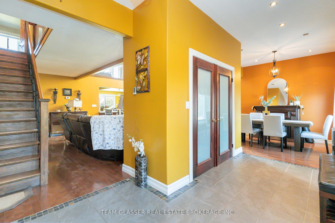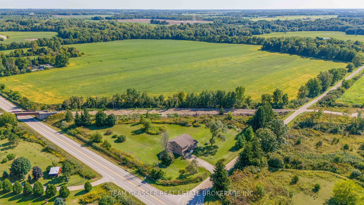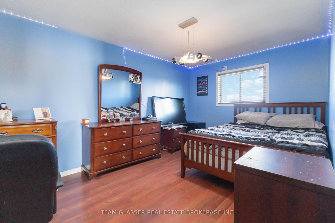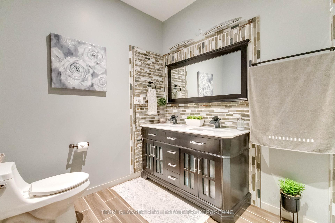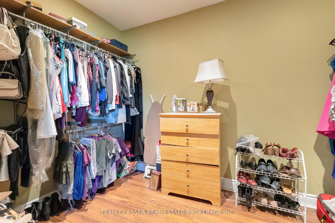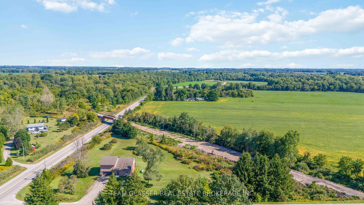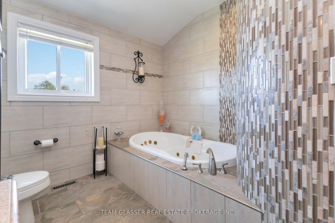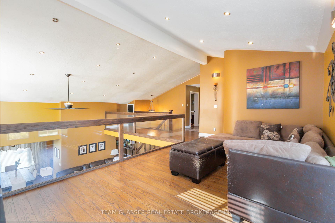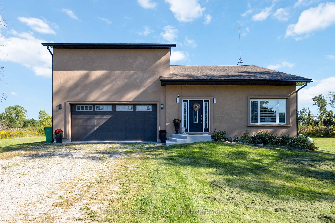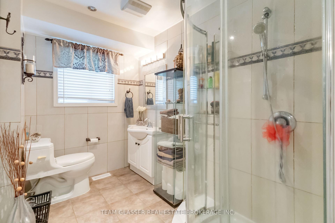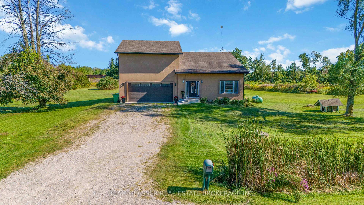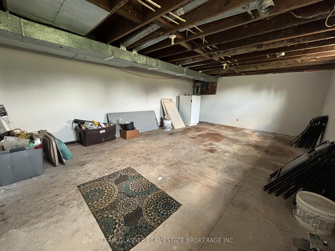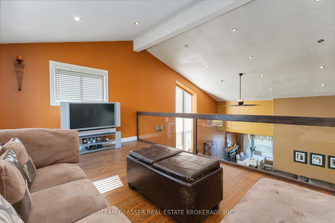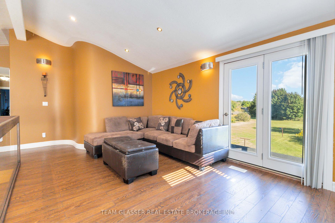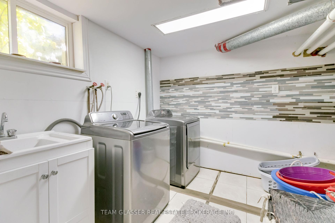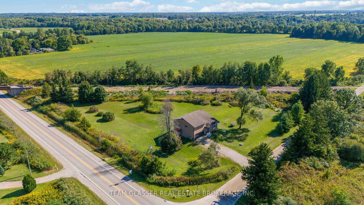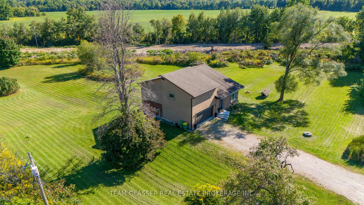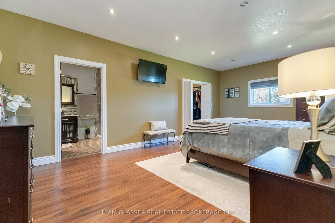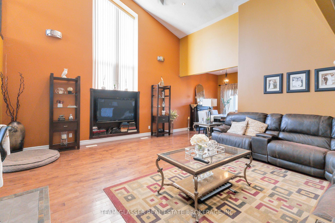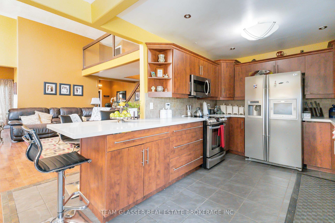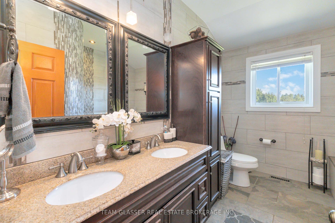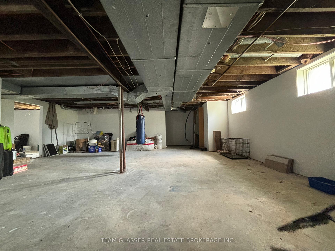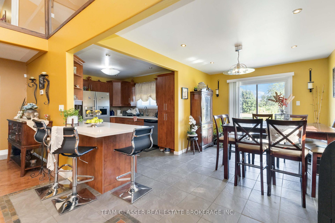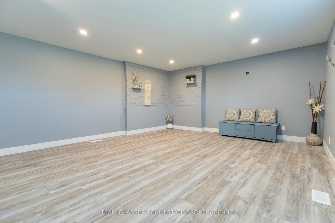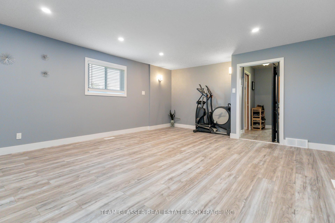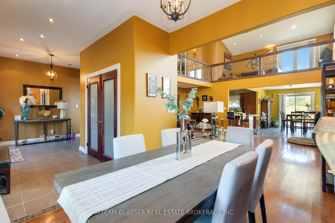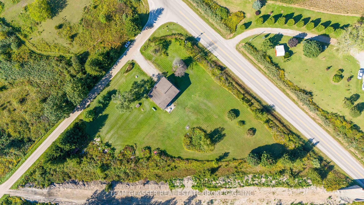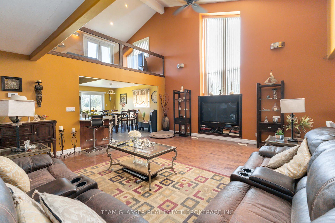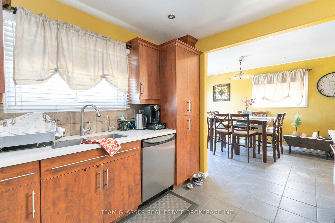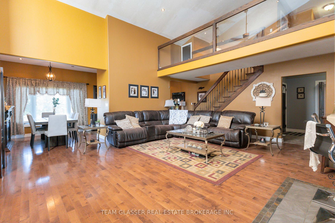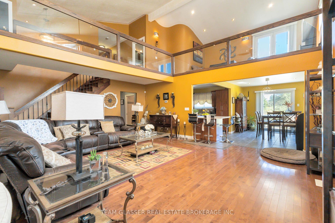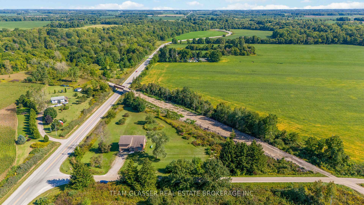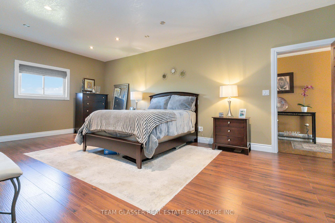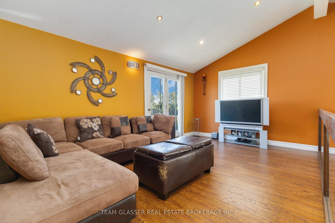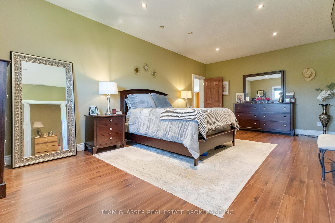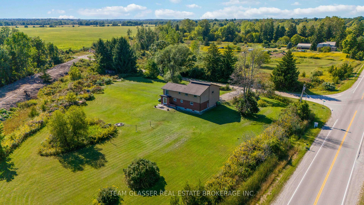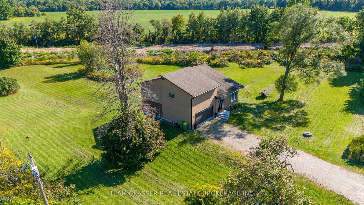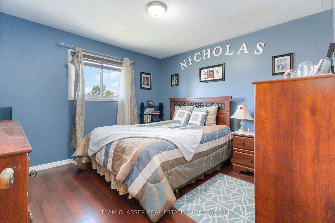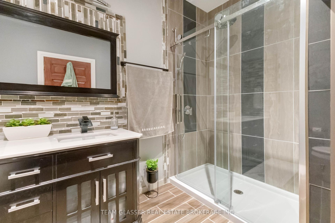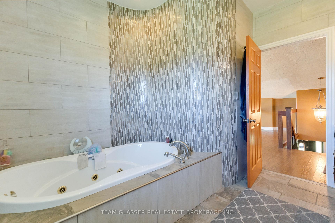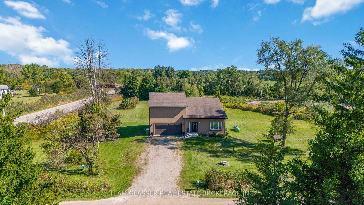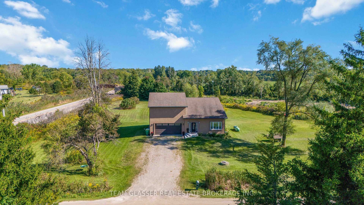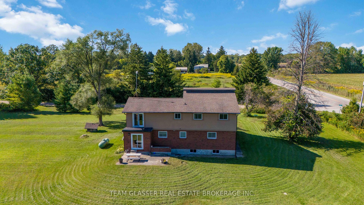$850,000
Available - For Sale
Listing ID: X10422511
6571 CARROLL Dr , Southwest Middlesex, N0L 1T0, Ontario
| Private almost 2 acres, brand new LG heat pump, AC and humidifier HVAC system with 10 year warranty. No propane, no rental items. Welcome to this charming, country, lifetime family home, first time for sale in almost 20 years and completely redone over-time. 5 bedrooms, 3 full Baths, 2500+ sqft above ground, full basement with walk-up. Agricultural zoning for all your existing and future CHICKENS AND GOATS. Wrap-around brick and stucco exterior, a mix of tasteful classical and contemporary interior finishes including hardwood, glass and stone. Inside features heated floor in front foyer, rounded corner walls, second floor living room overlooking large west-facing window that lights up the living room with the cathedral ceiling in the afternoon. Not on reserve - yet down the road to Bear Creek gas station, 5 minutes to the 401. Oversized garage door for pickup truck clearance. 2024 updates include: HVAC, plumbing, front concrete steps, septic pumped, total drywall/insulation/flooring renovation in some rooms. So much to offer, book a showing in-person to appreciate this home and land that has it all. |
| Price | $850,000 |
| Taxes: | $3860.00 |
| Address: | 6571 CARROLL Dr , Southwest Middlesex, N0L 1T0, Ontario |
| Lot Size: | 385.62 x 323.00 (Acres) |
| Acreage: | .50-1.99 |
| Directions/Cross Streets: | Near - MELBOURNE 8KM |
| Rooms: | 11 |
| Rooms +: | 0 |
| Bedrooms: | 4 |
| Bedrooms +: | 1 |
| Kitchens: | 1 |
| Kitchens +: | 0 |
| Family Room: | Y |
| Basement: | Full |
| Property Type: | Detached |
| Style: | 2-Storey |
| Exterior: | Concrete, Stucco/Plaster |
| Garage Type: | Attached |
| (Parking/)Drive: | Private |
| Drive Parking Spaces: | 8 |
| Pool: | None |
| Approximatly Square Footage: | 2500-3000 |
| Fireplace/Stove: | Y |
| Heat Source: | Propane |
| Heat Type: | Heat Pump |
| Central Air Conditioning: | Central Air |
| Sewers: | Septic |
| Water: | Well |
$
%
Years
This calculator is for demonstration purposes only. Always consult a professional
financial advisor before making personal financial decisions.
| Although the information displayed is believed to be accurate, no warranties or representations are made of any kind. |
| TEAM GLASSER REAL ESTATE BROKERAGE INC. |
|
|

Sherin M Justin, CPA CGA
Sales Representative
Dir:
647-231-8657
Bus:
905-239-9222
| Book Showing | Email a Friend |
Jump To:
At a Glance:
| Type: | Freehold - Detached |
| Area: | Middlesex |
| Municipality: | Southwest Middlesex |
| Neighbourhood: | Middlemiss |
| Style: | 2-Storey |
| Lot Size: | 385.62 x 323.00(Acres) |
| Tax: | $3,860 |
| Beds: | 4+1 |
| Baths: | 3 |
| Fireplace: | Y |
| Pool: | None |
Locatin Map:
Payment Calculator:

