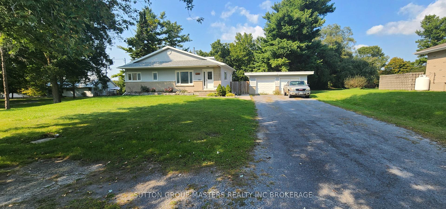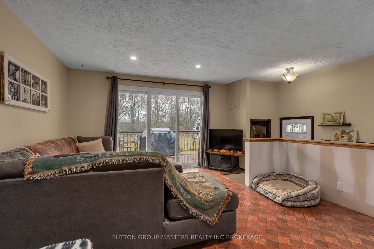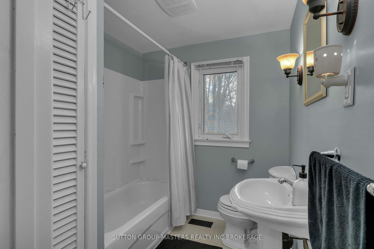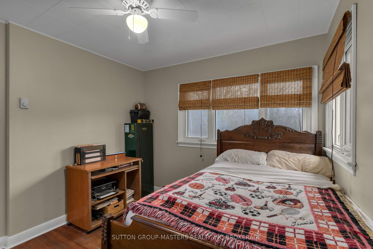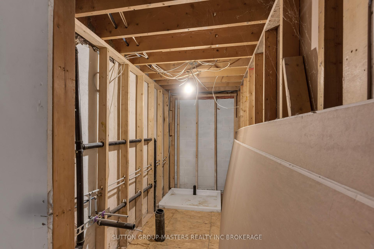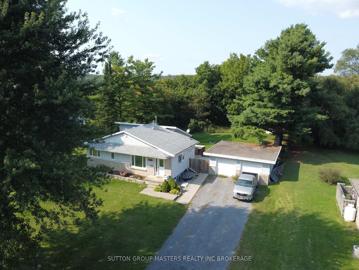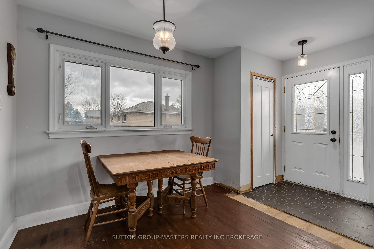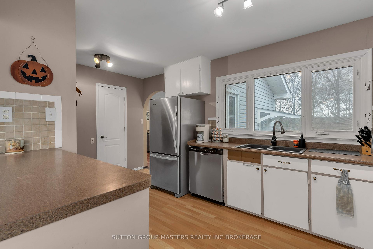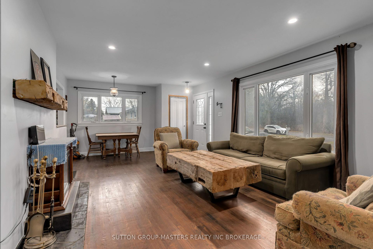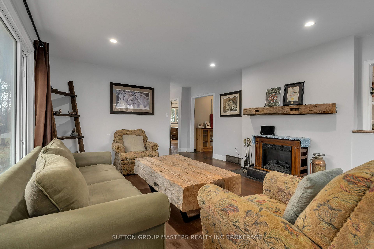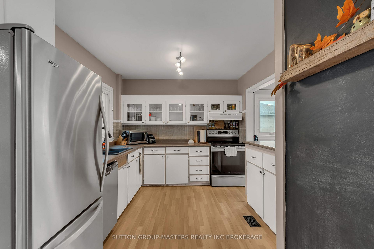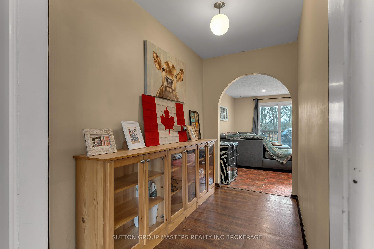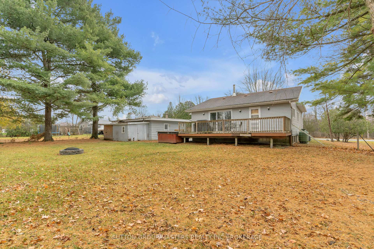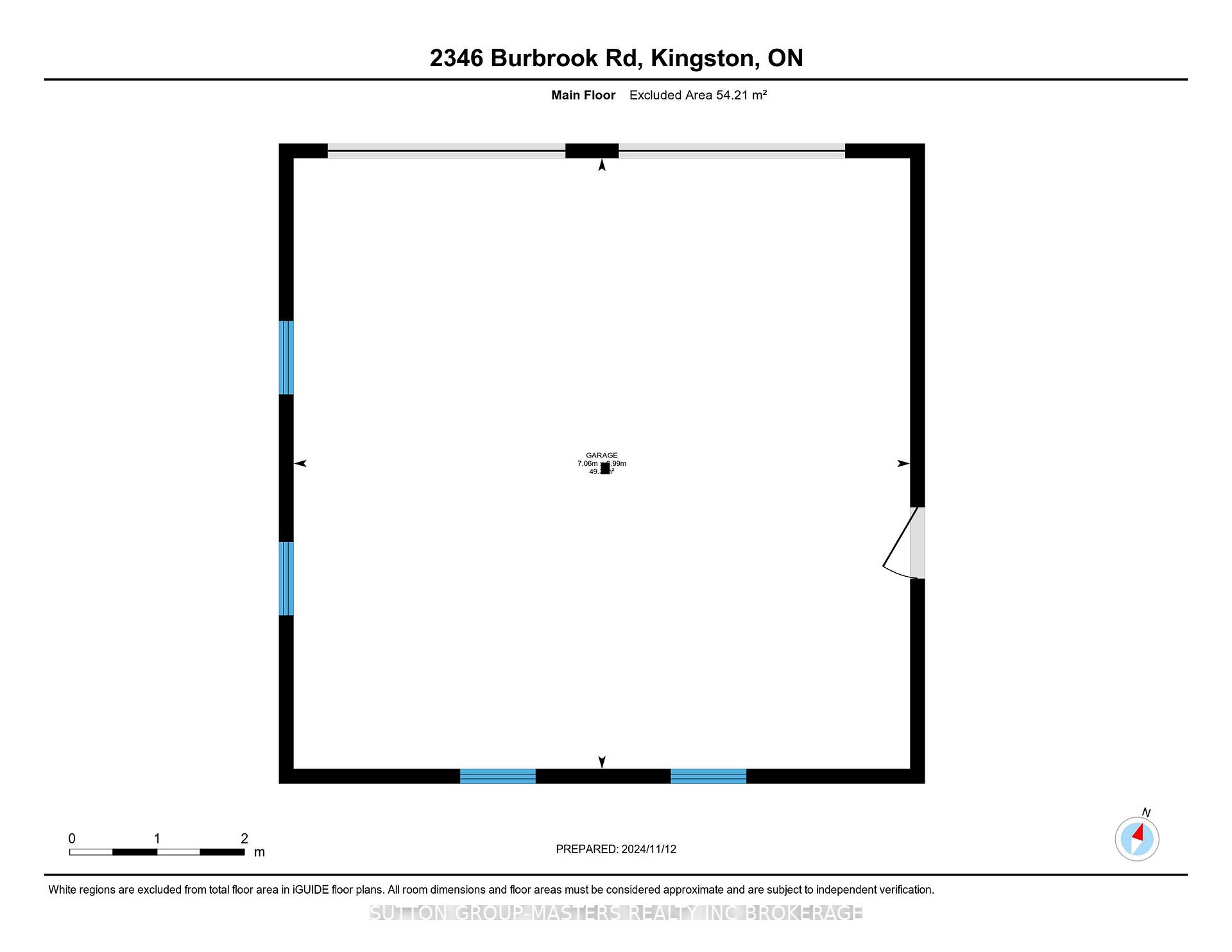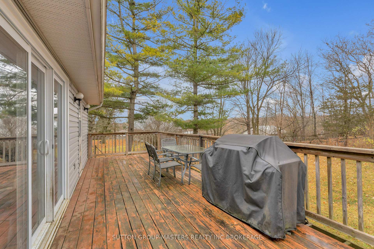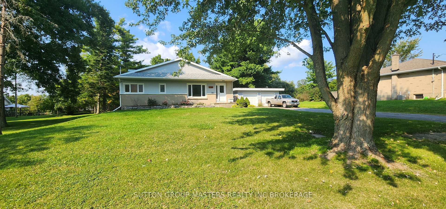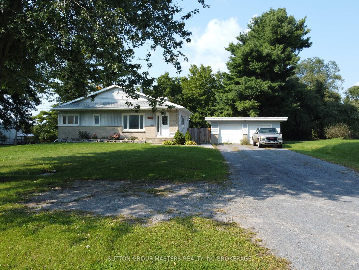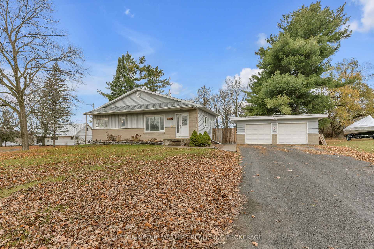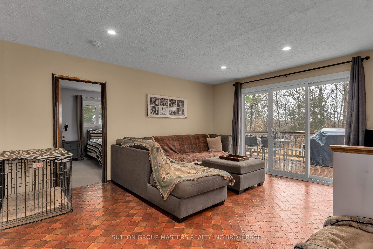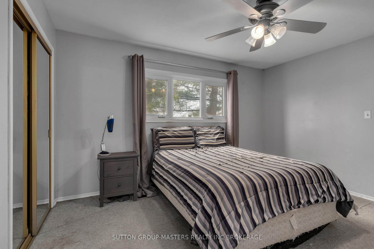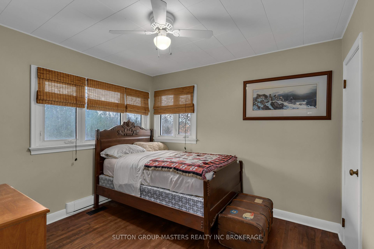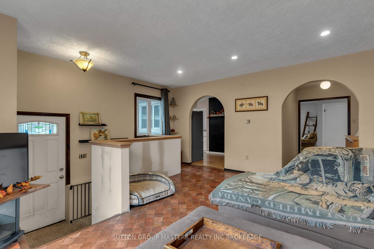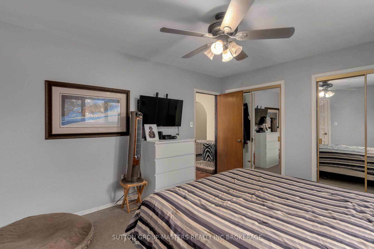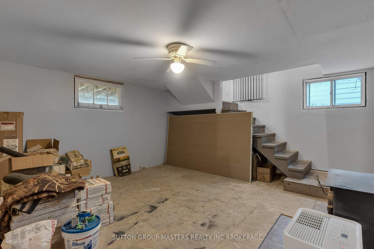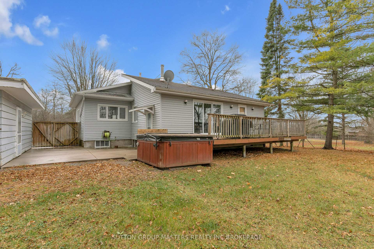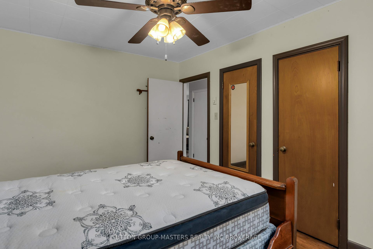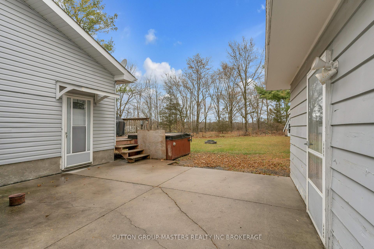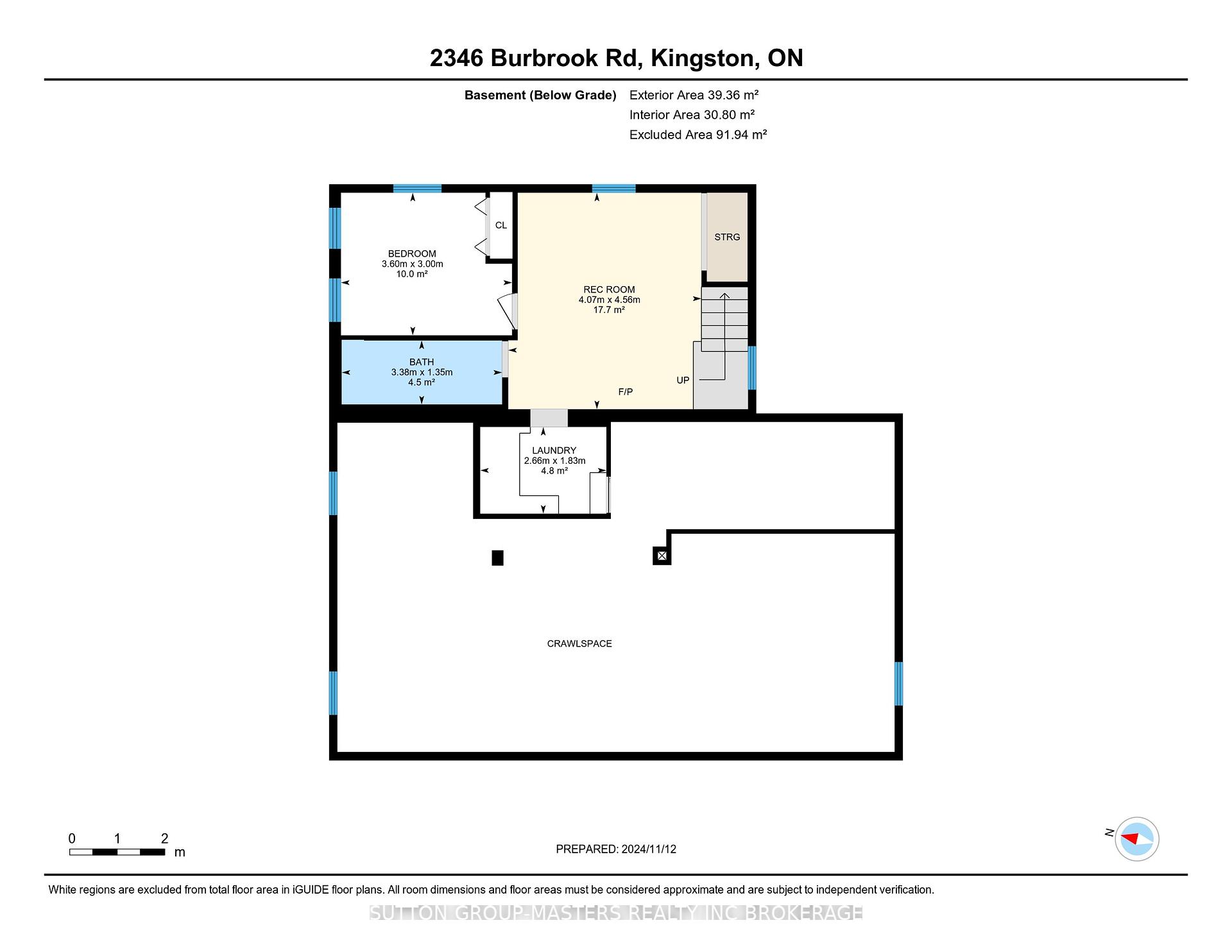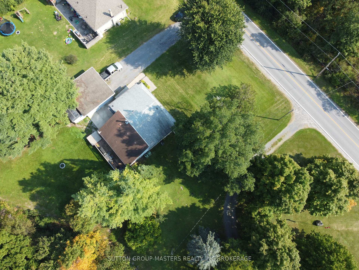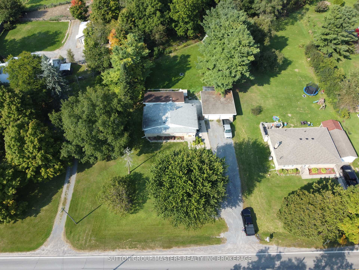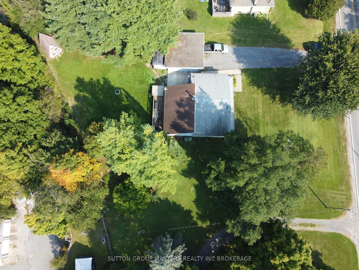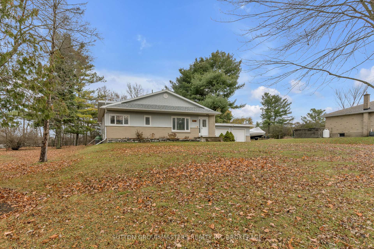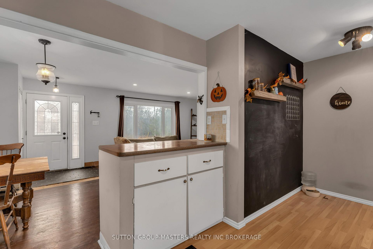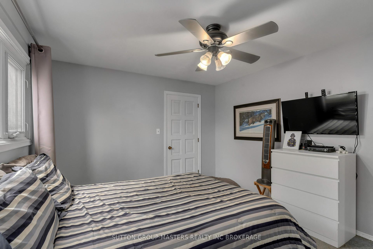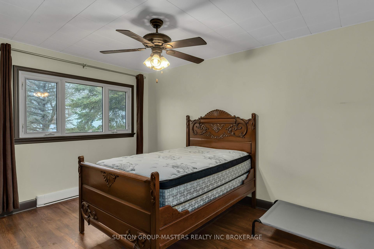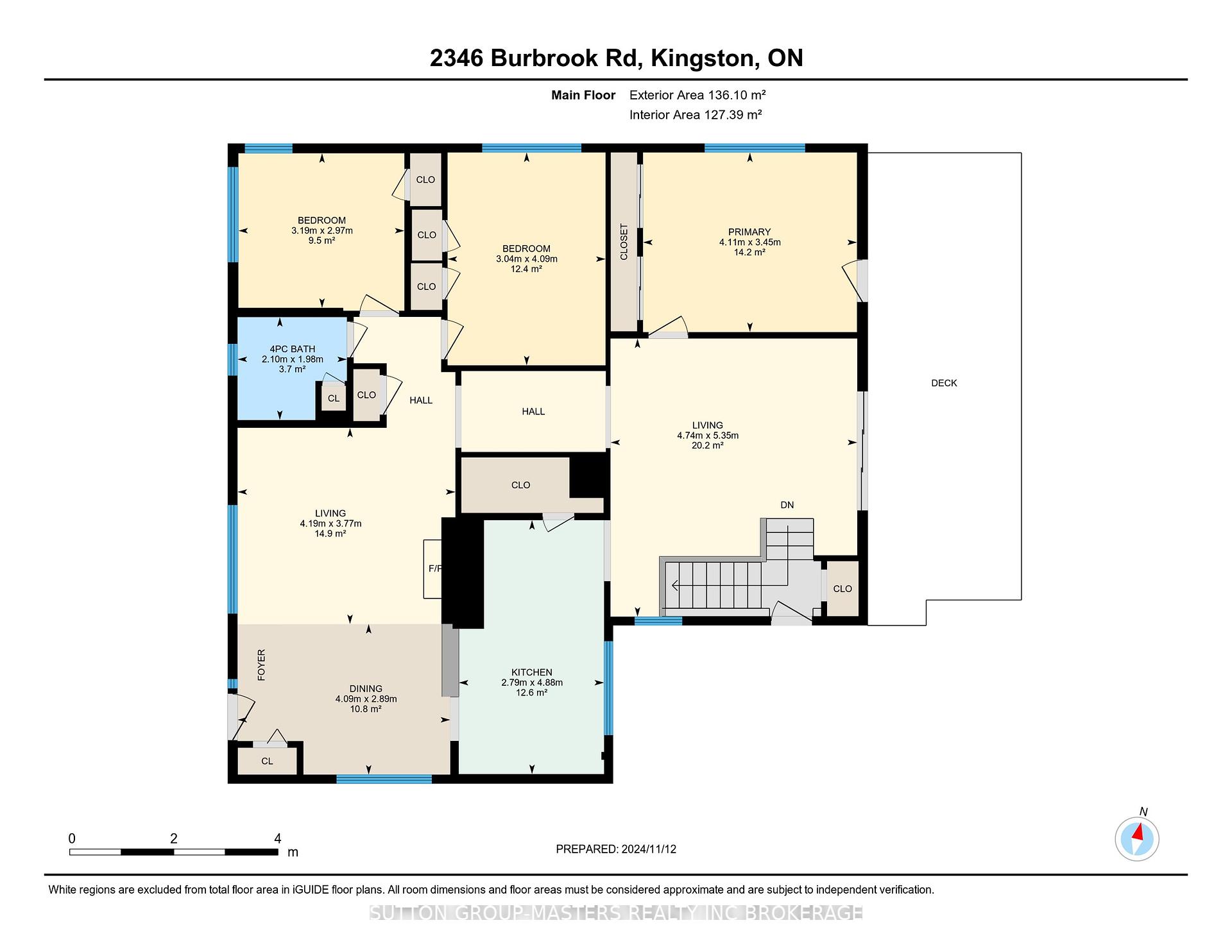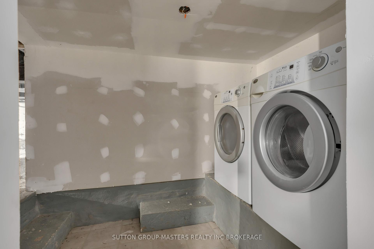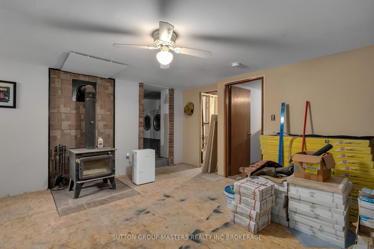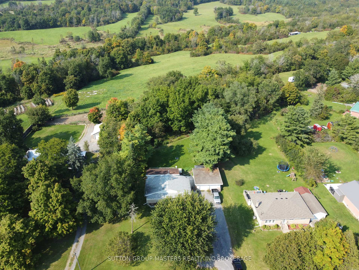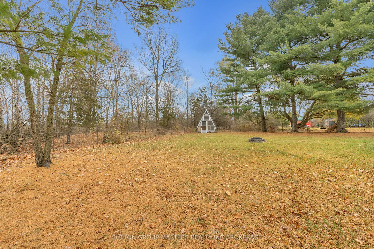$524,900
Available - For Sale
Listing ID: X10421621
2346 Burbrook Rd , Kingston, K7L 4V4, Ontario
| If you like country in the city, you are going to love 2346 Burbrook Road. The spacious bungalow on a quiet mature lot offers 3+1 Bedrooms with 1 full bath on the main level and a second lower level bathroom, requiring finishing touches and fixtures. M/L floorplan also includes a lovely front living room, that is open to the Kitchen, which offers lots of cabinets and prep space, complete with a large pantry. Spacious M/L family room is flooded with natural light from the large Patio doors that give access to your back deck and private rear yard. Side entrance from this area also gives access to your lower level, or you can also step out to your detached double garage. Lower level of this home creates extra space that includes a good size rec-room complete with wood stove, 4th bedroom , laundry room and large utility crawl space under front section of the home, that hosts the furnace and other utilities. With some easy interior cosmetic updating, the potential reward on this home is huge! Exterior of this home is brick front with updated vinyl siding and windows. The mechanics are updated with a newer propane furnace, central air and pressure pump installed in 2024. Septic was just pumped and inspected, with receipts in hand. Property also has a good drilled well. The location, layout and space will meet your needs for sure! If you want a home that will fit your family for many years to come, this is probably it! If all of these features are not enough, this home is steps away from the K&P Trail where your out door activities are endless and the Mayview community park is just around the corner! |
| Price | $524,900 |
| Taxes: | $3770.49 |
| Address: | 2346 Burbrook Rd , Kingston, K7L 4V4, Ontario |
| Lot Size: | 120.00 x 208.00 (Feet) |
| Directions/Cross Streets: | Sydenham Road north of 401 , left on Burbrook Road |
| Rooms: | 7 |
| Rooms +: | 4 |
| Bedrooms: | 3 |
| Bedrooms +: | 1 |
| Kitchens: | 1 |
| Family Room: | Y |
| Basement: | Part Fin |
| Approximatly Age: | 51-99 |
| Property Type: | Detached |
| Style: | Bungalow |
| Exterior: | Brick Front, Vinyl Siding |
| Garage Type: | Detached |
| (Parking/)Drive: | Pvt Double |
| Drive Parking Spaces: | 6 |
| Pool: | None |
| Approximatly Age: | 51-99 |
| Approximatly Square Footage: | 1100-1500 |
| Property Features: | School Bus R |
| Fireplace/Stove: | N |
| Heat Source: | Propane |
| Heat Type: | Forced Air |
| Central Air Conditioning: | Central Air |
| Laundry Level: | Lower |
| Sewers: | Septic |
| Water: | Well |
| Water Supply Types: | Drilled Well |
$
%
Years
This calculator is for demonstration purposes only. Always consult a professional
financial advisor before making personal financial decisions.
| Although the information displayed is believed to be accurate, no warranties or representations are made of any kind. |
| SUTTON GROUP-MASTERS REALTY INC BROKERAGE |
|
|

Sherin M Justin, CPA CGA
Sales Representative
Dir:
647-231-8657
Bus:
905-239-9222
| Virtual Tour | Book Showing | Email a Friend |
Jump To:
At a Glance:
| Type: | Freehold - Detached |
| Area: | Frontenac |
| Municipality: | Kingston |
| Style: | Bungalow |
| Lot Size: | 120.00 x 208.00(Feet) |
| Approximate Age: | 51-99 |
| Tax: | $3,770.49 |
| Beds: | 3+1 |
| Baths: | 2 |
| Fireplace: | N |
| Pool: | None |
Locatin Map:
Payment Calculator:

