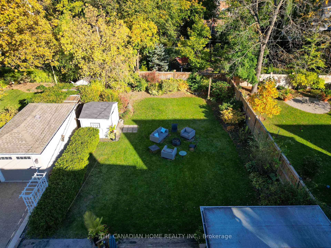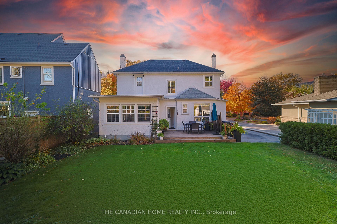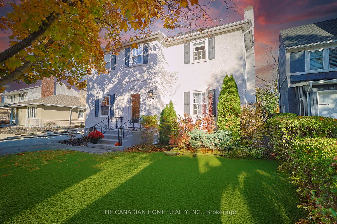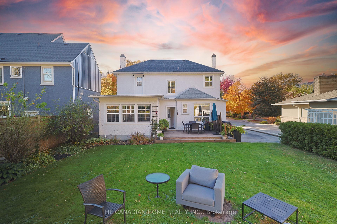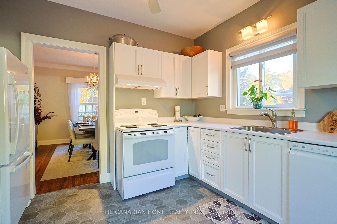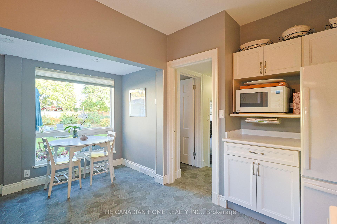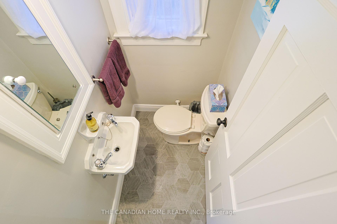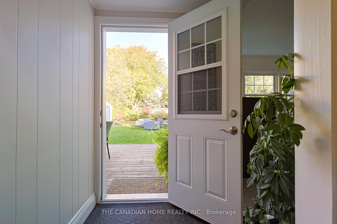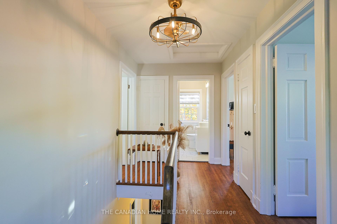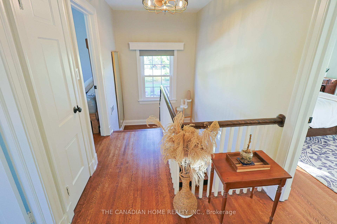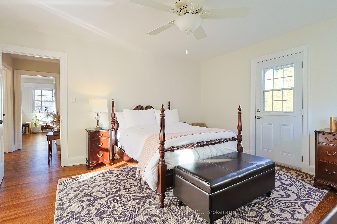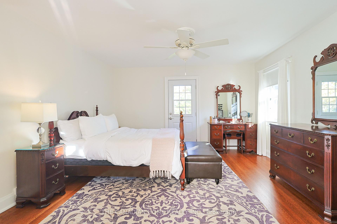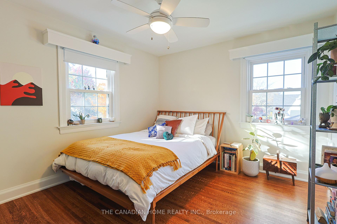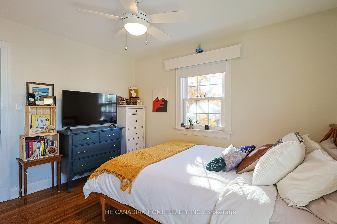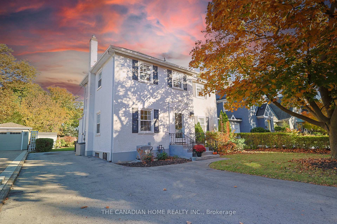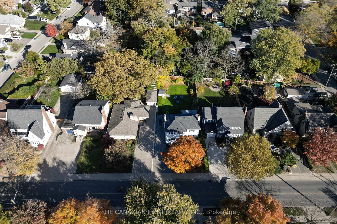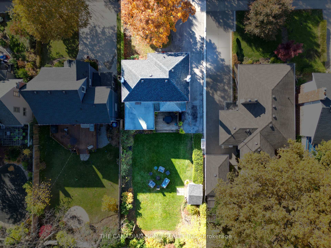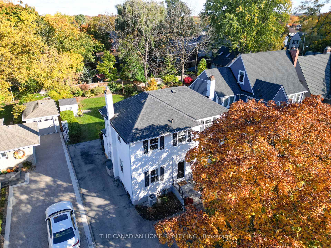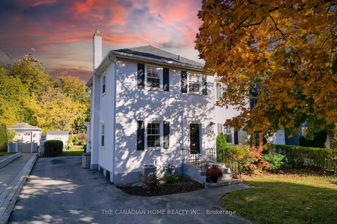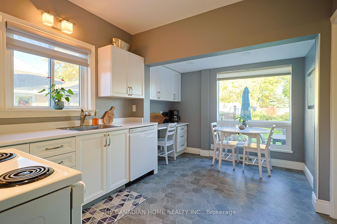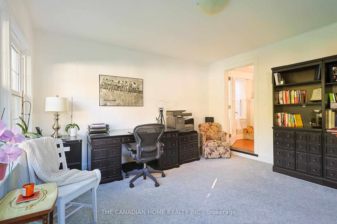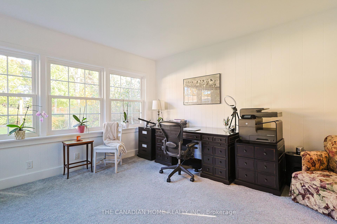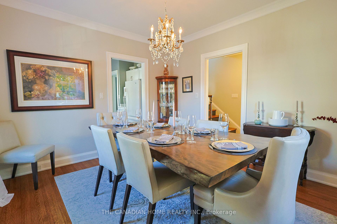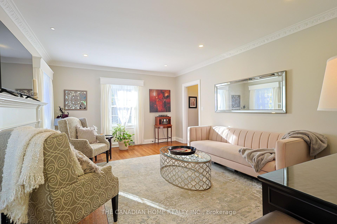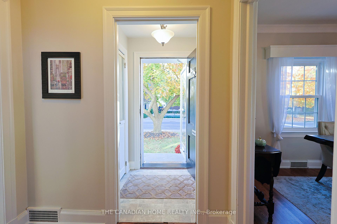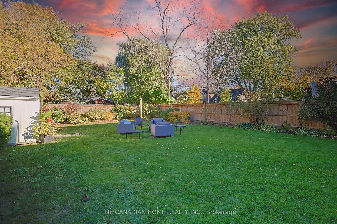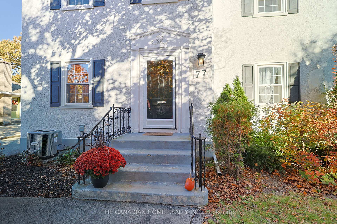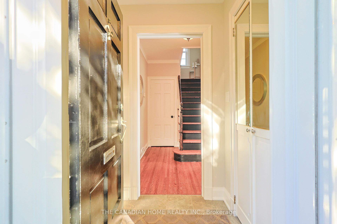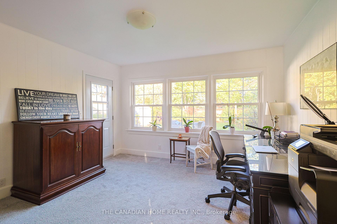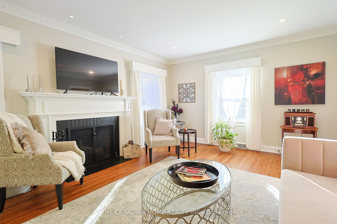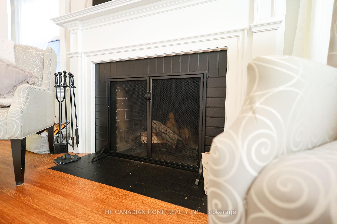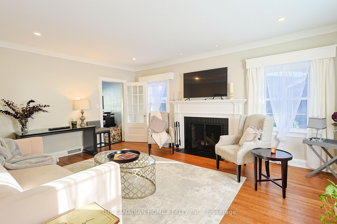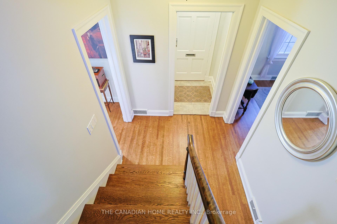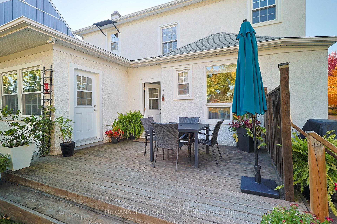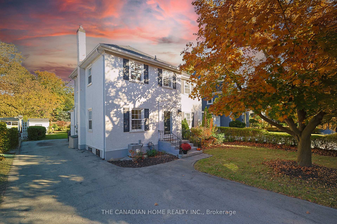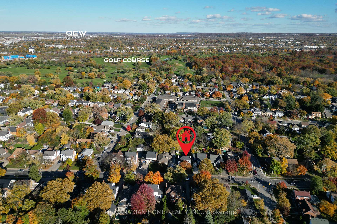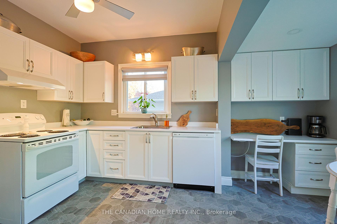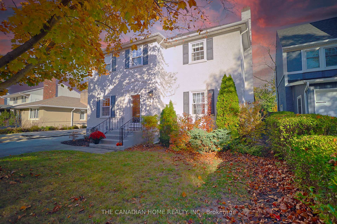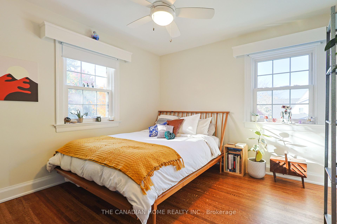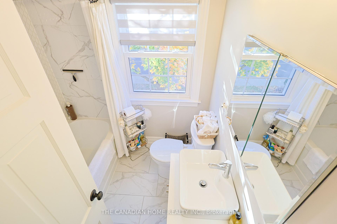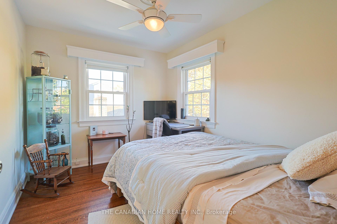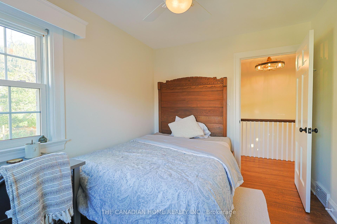$887,500
Available - For Sale
Listing ID: X9512307
77 Glenridge Ave , St. Catharines, L2R 4X2, Ontario
| Discover timeless charm at 77 Glenridge Avenue, nestled in the prestigious Old Glenridge neighborhood. This beautifully maintained character home offers an inviting warm blend of classic elegance and modern updates. Entertain in the formal dining and living room with professionally refinished hardwood floors, decorative crown molding, and a beautiful fireplace, or gather in the bright, recently updated kitchen and sunlit family room, next to the 2 piece main floor bathroom. Upstairs, three spacious bedrooms, including a primary suite with dual closets, accompany a fully remodeled 4-piece bath. With updated plumbing and electrical systems, plus provisions for a potential ensuite in the primary, this home is well-equipped for modern living. The backyard provides a tranquil retreat with lush gardens and ample space for a pool. At the same time, it's close proximity to downtown, local shops, cafes, patios, restaurants, the Performing Arts Centre, and Burgoyne Woods. Quick access to Brock University and major routes make it ideal for enjoying both community and convenience. Embrace the rich character and lifestyle of Old Glenridge at 77 Glenridge Avenue. Exact square footage of 1,835 |
| Price | $887,500 |
| Taxes: | $5173.00 |
| Address: | 77 Glenridge Ave , St. Catharines, L2R 4X2, Ontario |
| Lot Size: | 50.00 x 134.20 (Feet) |
| Directions/Cross Streets: | Rockcliffe Road |
| Rooms: | 9 |
| Bedrooms: | 3 |
| Bedrooms +: | |
| Kitchens: | 1 |
| Family Room: | Y |
| Basement: | Full, Part Fin |
| Approximatly Age: | 51-99 |
| Property Type: | Detached |
| Style: | 2-Storey |
| Exterior: | Stucco/Plaster |
| Garage Type: | None |
| (Parking/)Drive: | Private |
| Drive Parking Spaces: | 5 |
| Pool: | None |
| Other Structures: | Garden Shed |
| Approximatly Age: | 51-99 |
| Approximatly Square Footage: | 1500-2000 |
| Property Features: | Arts Centre, Golf, Hospital, Library, Park, Public Transit |
| Fireplace/Stove: | Y |
| Heat Source: | Gas |
| Heat Type: | Forced Air |
| Central Air Conditioning: | Central Air |
| Sewers: | Sewers |
| Water: | Municipal |
| Utilities-Cable: | A |
| Utilities-Hydro: | Y |
| Utilities-Gas: | Y |
| Utilities-Telephone: | A |
$
%
Years
This calculator is for demonstration purposes only. Always consult a professional
financial advisor before making personal financial decisions.
| Although the information displayed is believed to be accurate, no warranties or representations are made of any kind. |
| THE CANADIAN HOME REALTY INC. |
|
|

Sherin M Justin, CPA CGA
Sales Representative
Dir:
647-231-8657
Bus:
905-239-9222
| Book Showing | Email a Friend |
Jump To:
At a Glance:
| Type: | Freehold - Detached |
| Area: | Niagara |
| Municipality: | St. Catharines |
| Neighbourhood: | 457 - Old Glenridge |
| Style: | 2-Storey |
| Lot Size: | 50.00 x 134.20(Feet) |
| Approximate Age: | 51-99 |
| Tax: | $5,173 |
| Beds: | 3 |
| Baths: | 2 |
| Fireplace: | Y |
| Pool: | None |
Locatin Map:
Payment Calculator:

