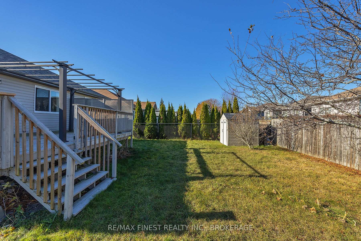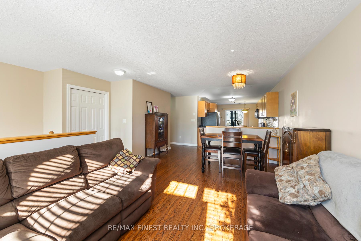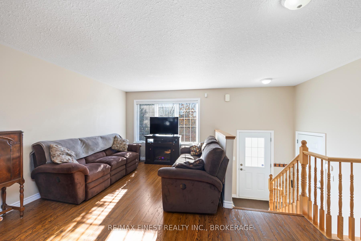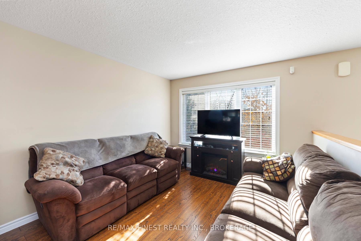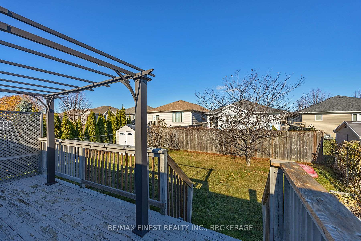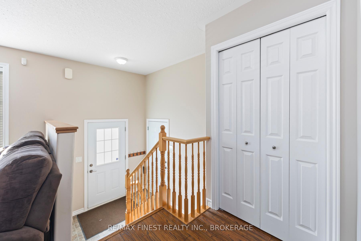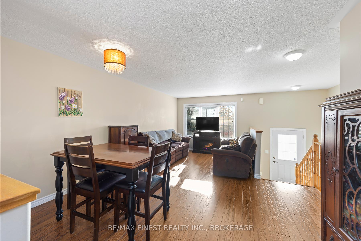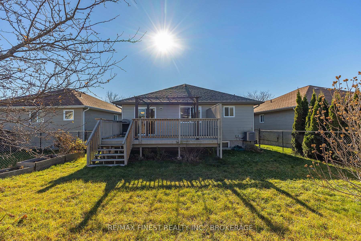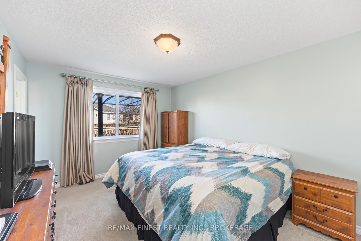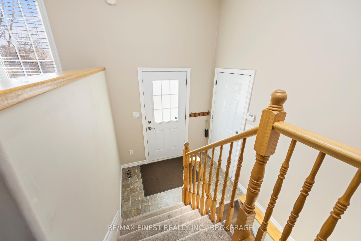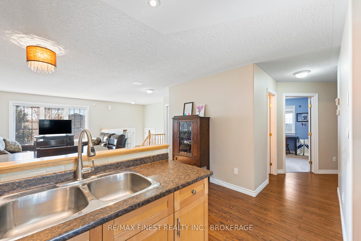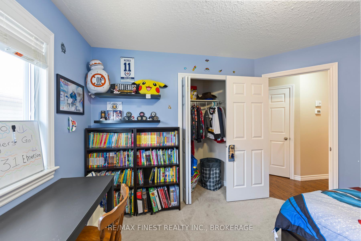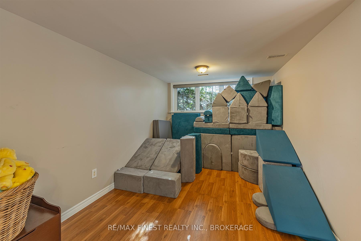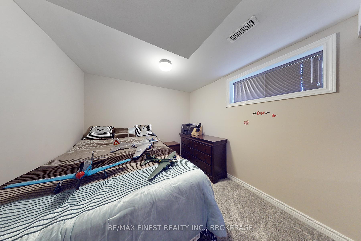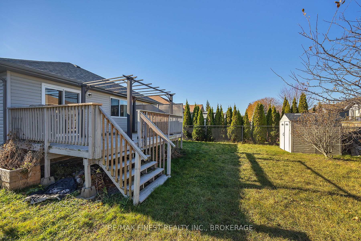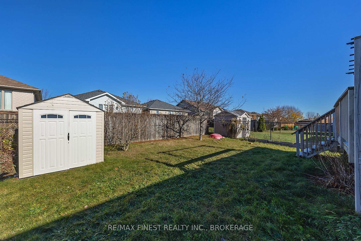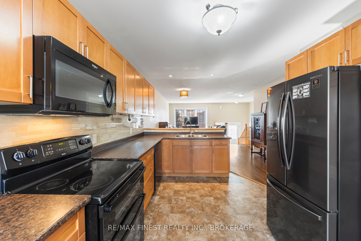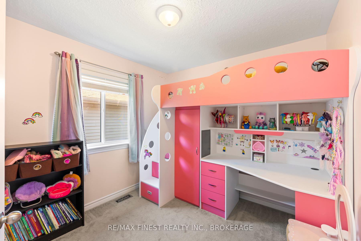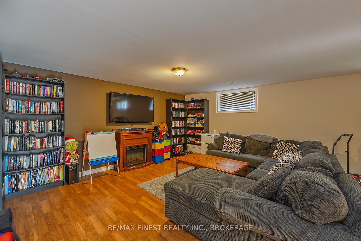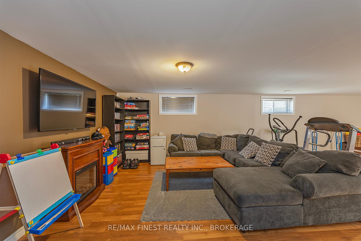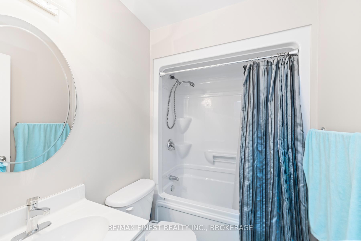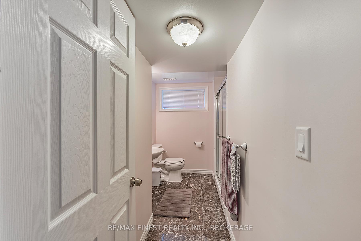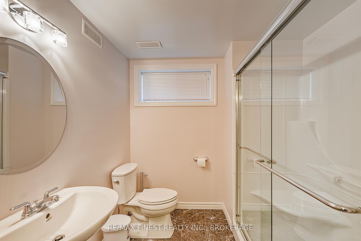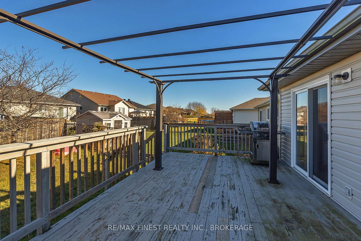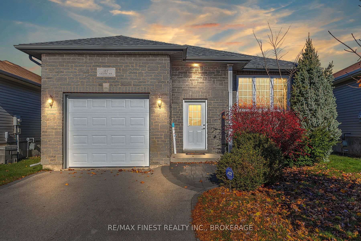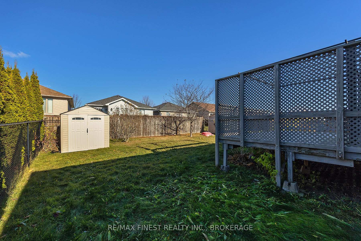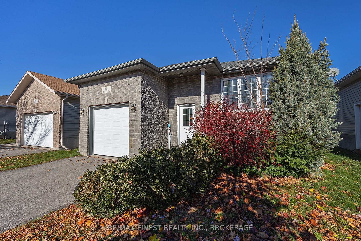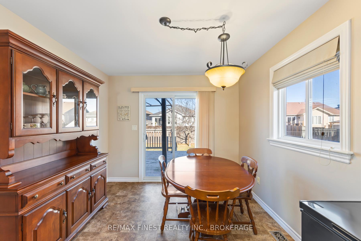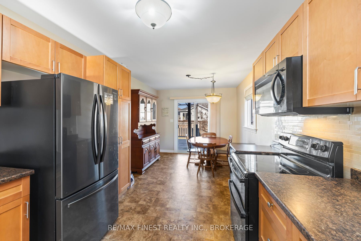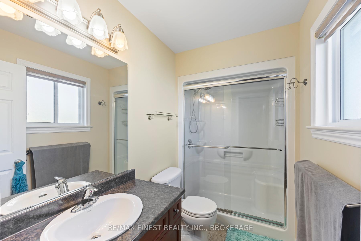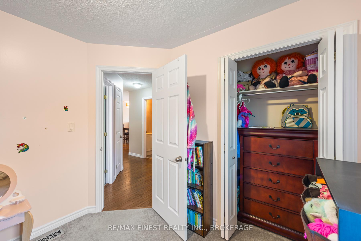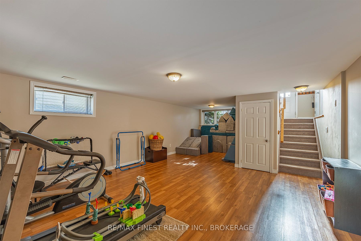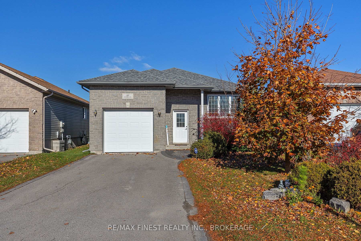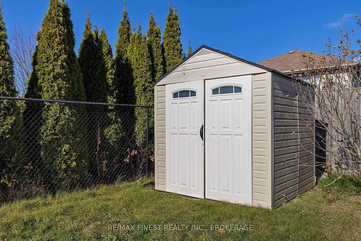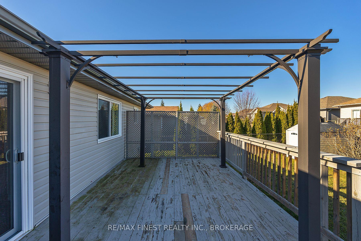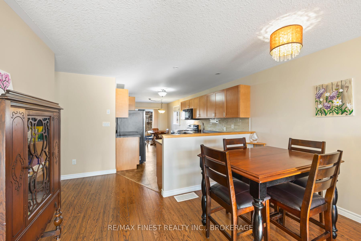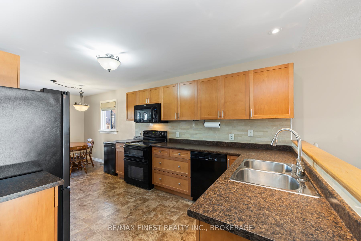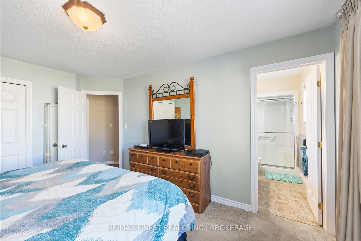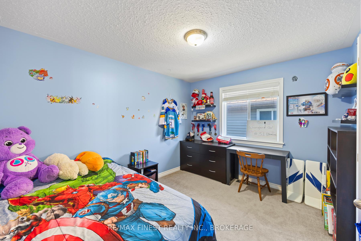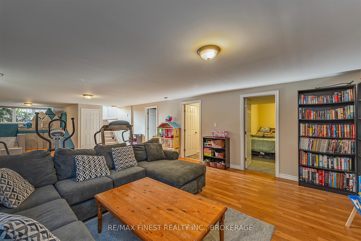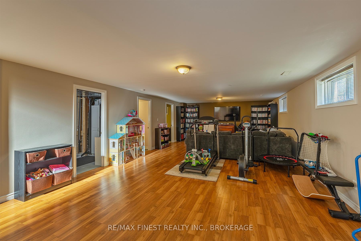$589,900
Available - For Sale
Listing ID: X10422762
187 Kildare Ave , Loyalist, K7N 0A4, Ontario
| Welcome to your dream home! This stunning elevated bungalow boasts 3 +1 spacious bedrooms and 3 beautifully appointed bathrooms, making it perfect for families or those who love to entertain. As you step inside, you'll be greeted by a fabulous open-concept layout, illuminated by natural light, creating an inviting atmosphere. The heart of the home is the impressive eat-in kitchen that features modern appliances, ample counter space, and a cozy dining area ideal for casual family meals or hosting friends.Head downstairs to discover a large rec room in the basement, perfect for movie nights, playtime, or a personal gym. The additional bedroom and 3pc bathroom offers versatility for guests, a home office, or whatever your lifestyle demands.Step outside to your fully fenced backyard a private oasis for outdoor entertaining, gardening, or simply enjoying some fresh air. The property is situated in a fantastic location, with easy access to local amenities, schools, community centre and parks. Don't miss this incredible opportunity to make this elevated bungalow your forever home! Schedule your viewing today! |
| Price | $589,900 |
| Taxes: | $4416.38 |
| Address: | 187 Kildare Ave , Loyalist, K7N 0A4, Ontario |
| Lot Size: | 19.20 x 115.48 (Feet) |
| Directions/Cross Streets: | COUNTRY RD 6 , KILDARE |
| Rooms: | 8 |
| Rooms +: | 4 |
| Bedrooms: | 3 |
| Bedrooms +: | 1 |
| Kitchens: | 1 |
| Family Room: | Y |
| Basement: | Finished |
| Approximatly Age: | 16-30 |
| Property Type: | Detached |
| Style: | Bungalow-Raised |
| Exterior: | Brick Front, Vinyl Siding |
| Garage Type: | Attached |
| (Parking/)Drive: | Available |
| Drive Parking Spaces: | 2 |
| Pool: | None |
| Other Structures: | Garden Shed |
| Approximatly Age: | 16-30 |
| Approximatly Square Footage: | 700-1100 |
| Property Features: | Fenced Yard, Golf, Park, Public Transit, School |
| Fireplace/Stove: | N |
| Heat Source: | Gas |
| Heat Type: | Forced Air |
| Central Air Conditioning: | Central Air |
| Laundry Level: | Lower |
| Sewers: | Sewers |
| Water: | Municipal |
| Utilities-Cable: | A |
| Utilities-Hydro: | Y |
| Utilities-Gas: | Y |
| Utilities-Telephone: | A |
$
%
Years
This calculator is for demonstration purposes only. Always consult a professional
financial advisor before making personal financial decisions.
| Although the information displayed is believed to be accurate, no warranties or representations are made of any kind. |
| RE/MAX FINEST REALTY INC., BROKERAGE |
|
|

Sherin M Justin, CPA CGA
Sales Representative
Dir:
647-231-8657
Bus:
905-239-9222
| Virtual Tour | Book Showing | Email a Friend |
Jump To:
At a Glance:
| Type: | Freehold - Detached |
| Area: | Lennox & Addington |
| Municipality: | Loyalist |
| Neighbourhood: | Amherstview |
| Style: | Bungalow-Raised |
| Lot Size: | 19.20 x 115.48(Feet) |
| Approximate Age: | 16-30 |
| Tax: | $4,416.38 |
| Beds: | 3+1 |
| Baths: | 3 |
| Fireplace: | N |
| Pool: | None |
Locatin Map:
Payment Calculator:

