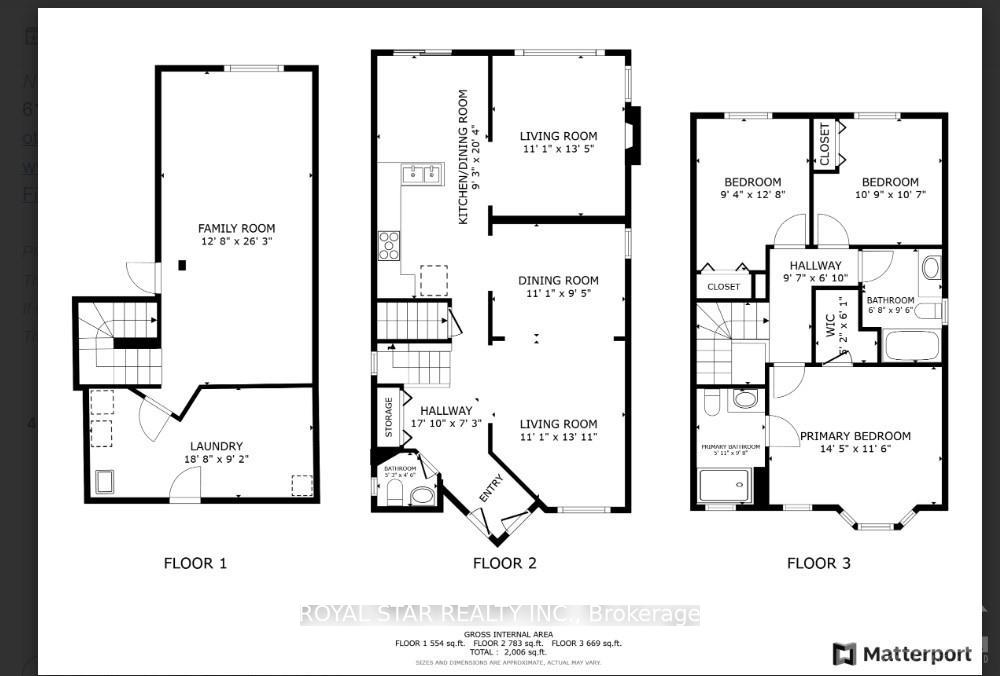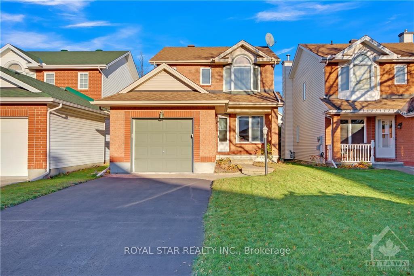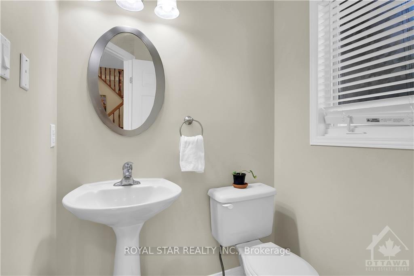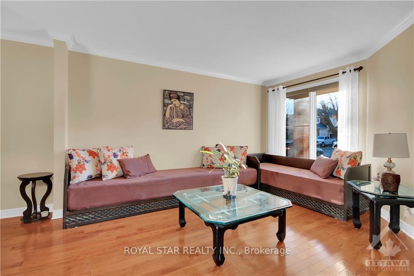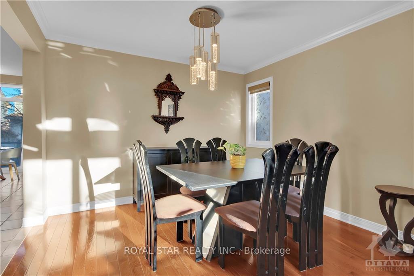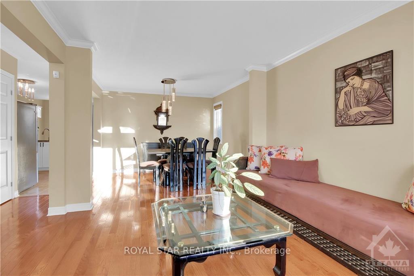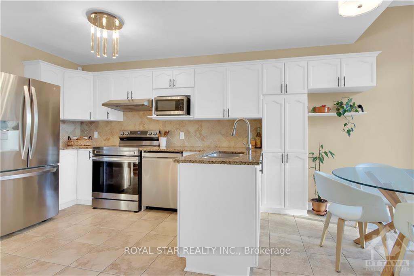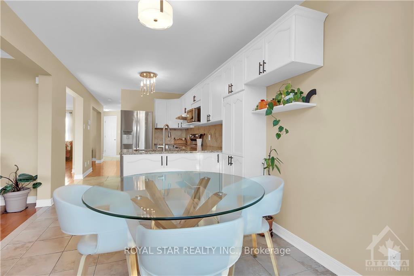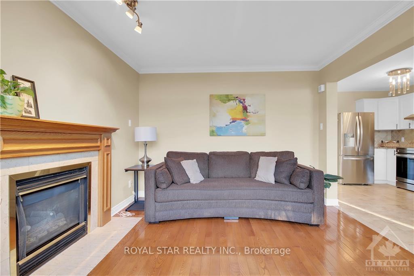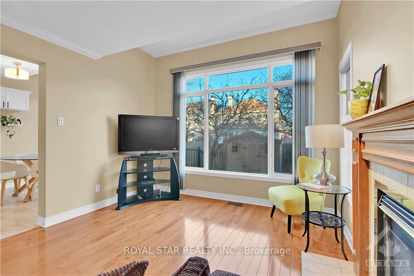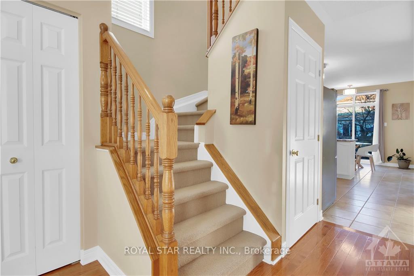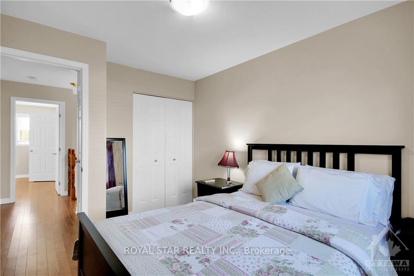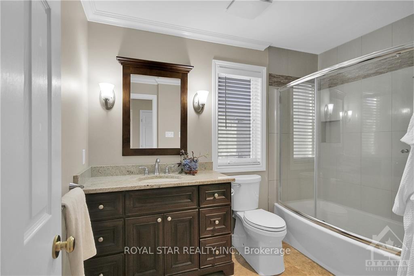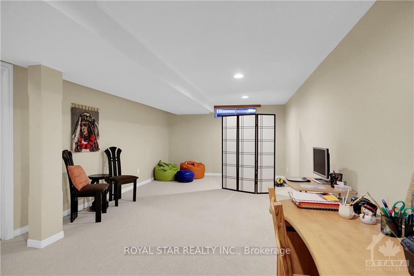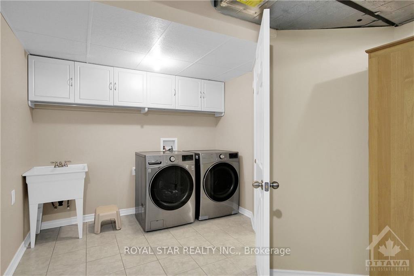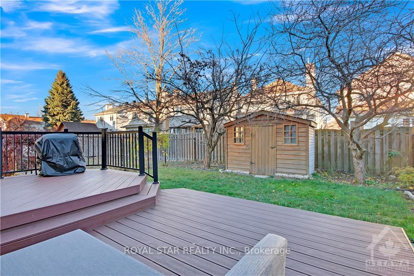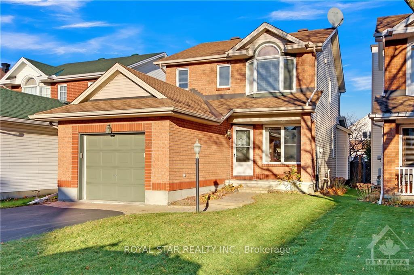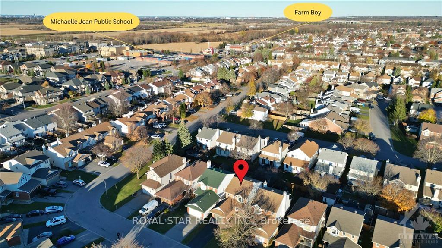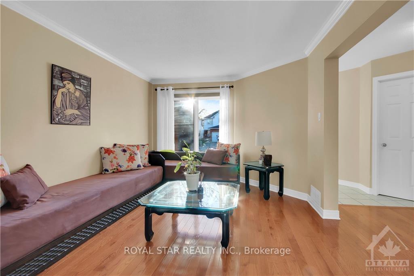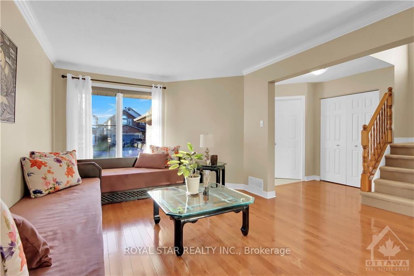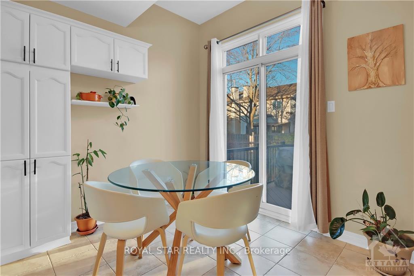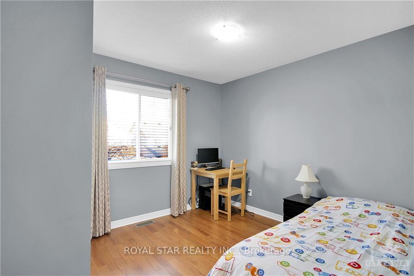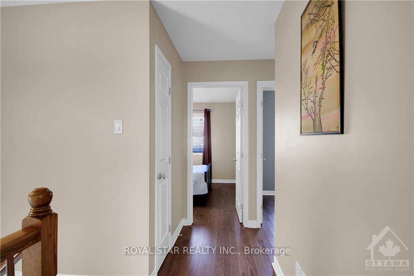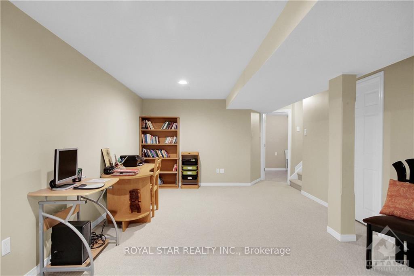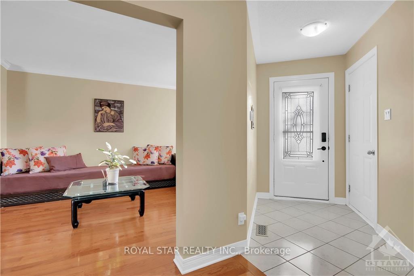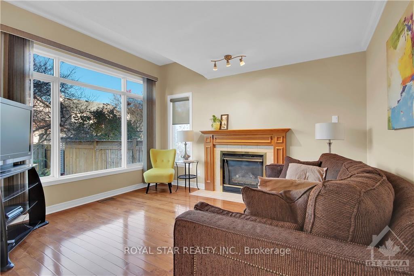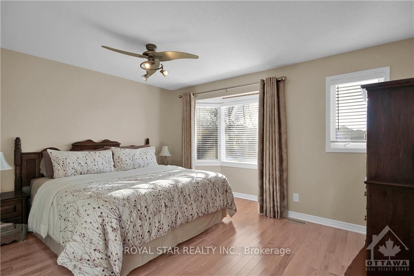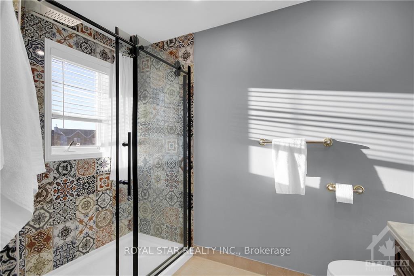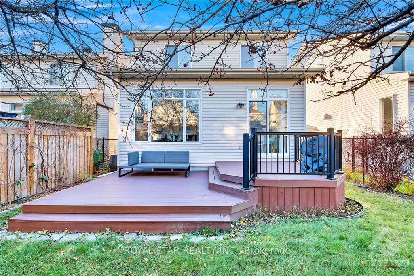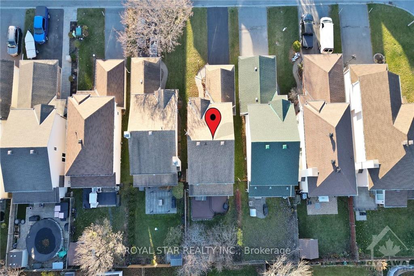$769,500
Available - For Sale
Listing ID: X10422961
90 LONGSHIRE Circ , Barrhaven, K2J 4K8, Ontario
| Flooring: Tile, Flooring: Hardwood, Charming and meticulously maintained detached home on a peaceful, family-friendly street! Upon entry, you'll be welcomed by abundant natural light. The formal living room offers generous space and flows seamlessly into the dining room. The renovated kitchen features a cozy eat-in area overlooking a spacious family room, ideal for gatherings. The upstairs, fully renovated in 2021 with a new hardwood floor. The primary bedroom is spacious, with a beautifully renovated ensuite bath, while the additional bedrooms are generously sized to meet various family needs. The lower level includes an open area with a flex space, a sizable laundry space, and ample storage. Outdoors, enjoy a large deck and a storage shed. Conveniently located within walking distance of top Ottawa schools, parks, shopping, transit, and other amenities, making it an ideal home for a young couple or family. See the attachment for the Floor plan , Feature sheet and HoodQ report., Flooring: Carpet Wall To Wall |
| Price | $769,500 |
| Taxes: | $4234.00 |
| Address: | 90 LONGSHIRE Circ , Barrhaven, K2J 4K8, Ontario |
| Lot Size: | 31.13 x 111.25 (Feet) |
| Directions/Cross Streets: | Woodroffe Avenue to Claridge; take your first left on Sleaford then right on Longshire Circle. |
| Rooms: | 13 |
| Rooms +: | 2 |
| Bedrooms: | 3 |
| Bedrooms +: | 0 |
| Kitchens: | 1 |
| Kitchens +: | 0 |
| Family Room: | Y |
| Basement: | Finished, Full |
| Property Type: | Detached |
| Style: | 2-Storey |
| Exterior: | Brick, Other |
| Garage Type: | Attached |
| Pool: | None |
| Property Features: | Fenced Yard, Park, Public Transit |
| Fireplace/Stove: | Y |
| Heat Source: | Gas |
| Heat Type: | Forced Air |
| Central Air Conditioning: | Central Air |
| Sewers: | Sewers |
| Water: | Municipal |
| Utilities-Gas: | Y |
$
%
Years
This calculator is for demonstration purposes only. Always consult a professional
financial advisor before making personal financial decisions.
| Although the information displayed is believed to be accurate, no warranties or representations are made of any kind. |
| ROYAL STAR REALTY INC. |
|
|

Sherin M Justin, CPA CGA
Sales Representative
Dir:
647-231-8657
Bus:
905-239-9222
| Virtual Tour | Book Showing | Email a Friend |
Jump To:
At a Glance:
| Type: | Freehold - Detached |
| Area: | Ottawa |
| Municipality: | Barrhaven |
| Neighbourhood: | 7706 - Barrhaven - Longfields |
| Style: | 2-Storey |
| Lot Size: | 31.13 x 111.25(Feet) |
| Tax: | $4,234 |
| Beds: | 3 |
| Baths: | 3 |
| Fireplace: | Y |
| Pool: | None |
Locatin Map:
Payment Calculator:

