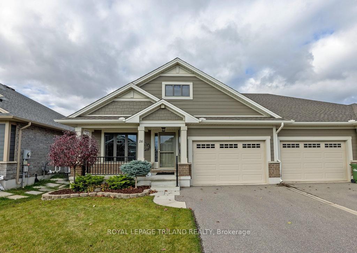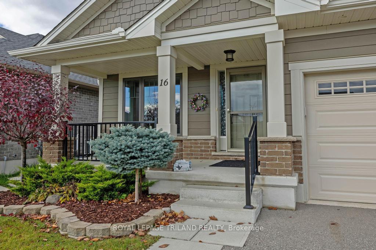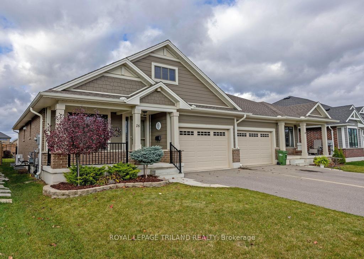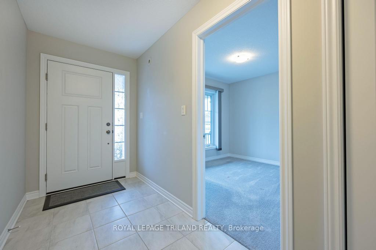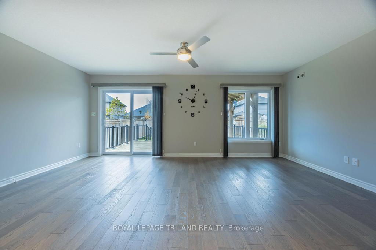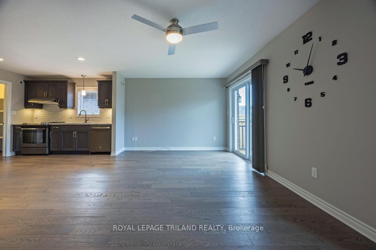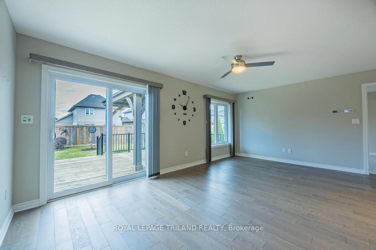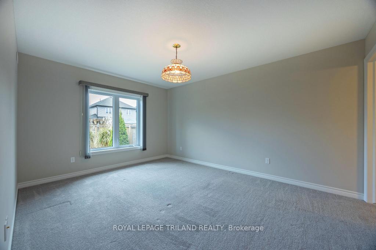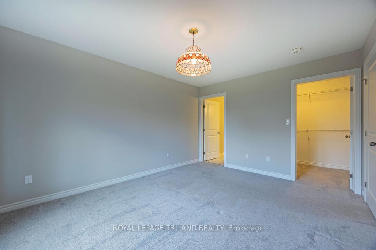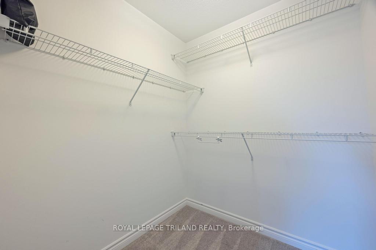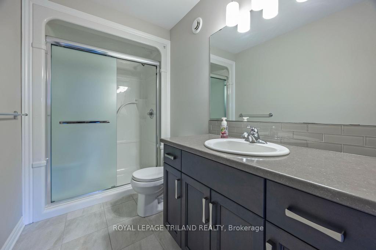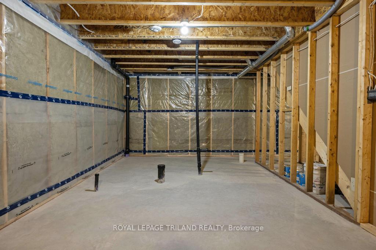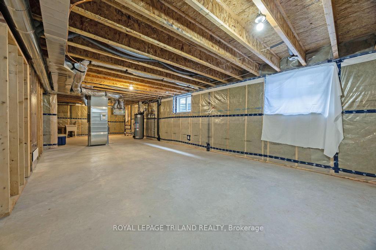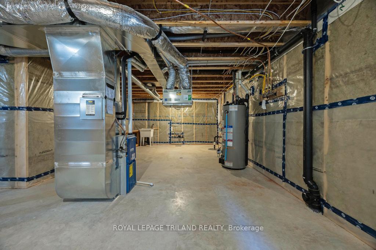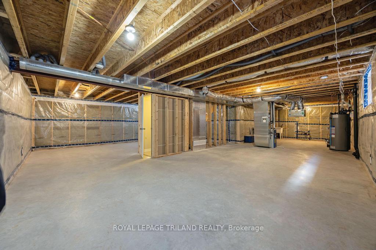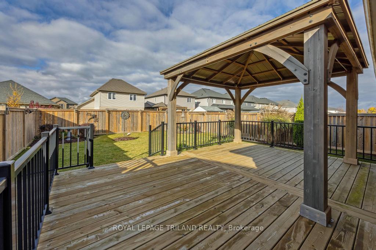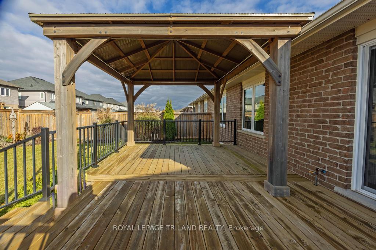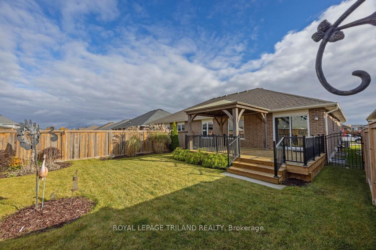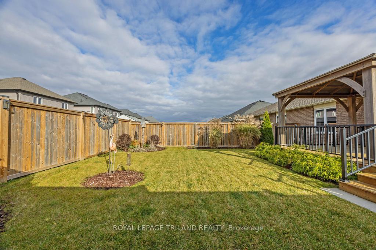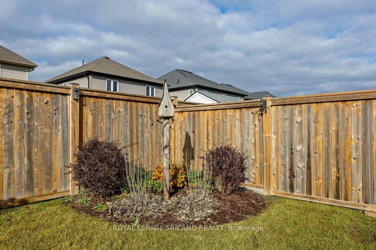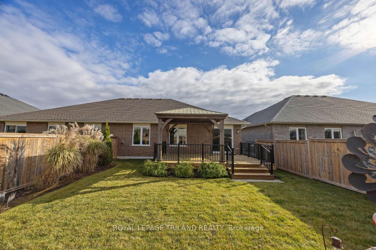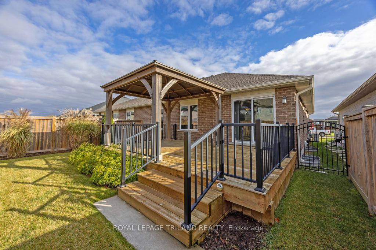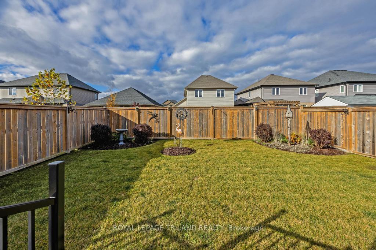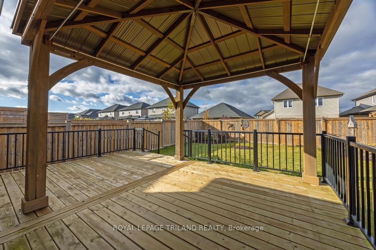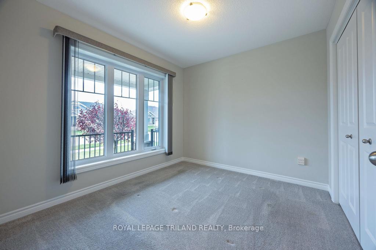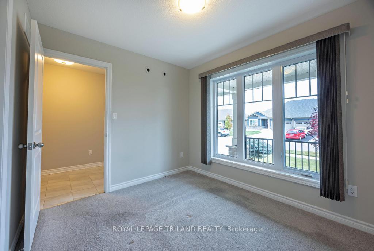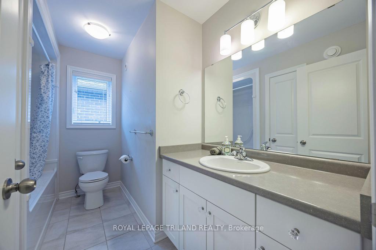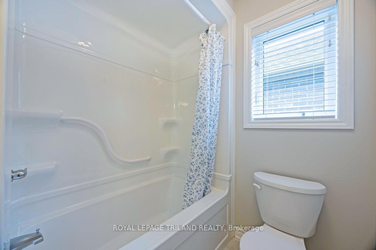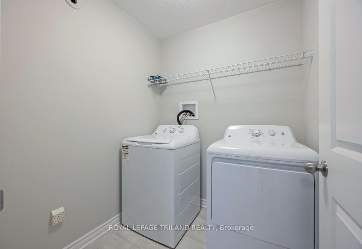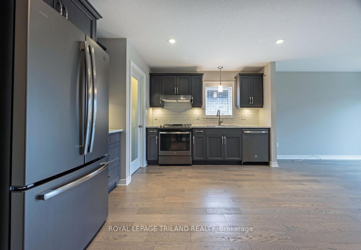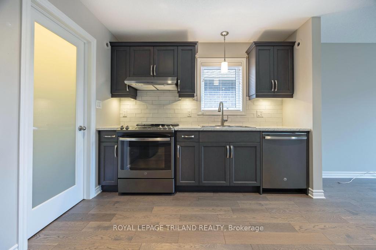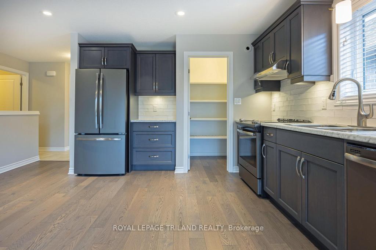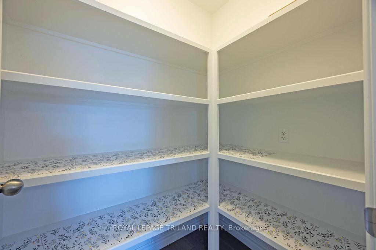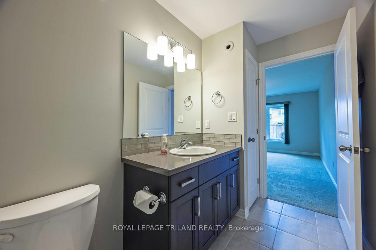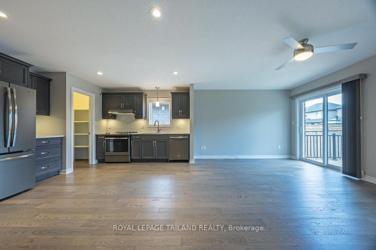$589,900
Available - For Sale
Listing ID: X10421682
16 Ashberry Pl , St. Thomas, N5R 0H7, Ontario
| Pristine semi-detached bungalow with a 1.5 car garage (Easton model, approx 1200 sq.ft.) built by Doug Tarry Homes. This home boasts on the main level the following: a large foyer open concept kitchen and great room with access to a large deck (approx 12ft x 16ft) with a gazebo. Also on this level is a large primary bedroom with a 3 piece ensuite and walk-in closet, a 4 piece bathroom, main floor laundry and a second bedroom. Hardwood flooring is in the great room and kitchen areas. The home has a fenced rear yard. The basement is unfinished waiting for your personal touches. Quick possession! A must see! |
| Price | $589,900 |
| Taxes: | $3660.33 |
| Assessment: | $220000 |
| Assessment Year: | 2024 |
| Address: | 16 Ashberry Pl , St. Thomas, N5R 0H7, Ontario |
| Lot Size: | 36.09 x 114.83 (Feet) |
| Acreage: | < .50 |
| Directions/Cross Streets: | ELM ST EAST TURN RIGHT ONTO PEACH TREE BLVD. TURN LEFT ONTO PEAR TREE AVE, GO TO ASHBERRY TURN RIGHT |
| Rooms: | 5 |
| Bedrooms: | 2 |
| Bedrooms +: | |
| Kitchens: | 1 |
| Family Room: | N |
| Basement: | Full, Unfinished |
| Approximatly Age: | 6-15 |
| Property Type: | Semi-Detached |
| Style: | Bungalow |
| Exterior: | Brick |
| Garage Type: | Attached |
| (Parking/)Drive: | Private |
| Drive Parking Spaces: | 2 |
| Pool: | None |
| Approximatly Age: | 6-15 |
| Approximatly Square Footage: | 1100-1500 |
| Property Features: | Fenced Yard, School Bus Route |
| Fireplace/Stove: | N |
| Heat Source: | Gas |
| Heat Type: | Forced Air |
| Central Air Conditioning: | Central Air |
| Laundry Level: | Main |
| Sewers: | Sewers |
| Water: | Municipal |
| Utilities-Cable: | Y |
| Utilities-Hydro: | Y |
| Utilities-Gas: | Y |
| Utilities-Telephone: | Y |
$
%
Years
This calculator is for demonstration purposes only. Always consult a professional
financial advisor before making personal financial decisions.
| Although the information displayed is believed to be accurate, no warranties or representations are made of any kind. |
| ROYAL LEPAGE TRILAND REALTY |
|
|

Sherin M Justin, CPA CGA
Sales Representative
Dir:
647-231-8657
Bus:
905-239-9222
| Virtual Tour | Book Showing | Email a Friend |
Jump To:
At a Glance:
| Type: | Freehold - Semi-Detached |
| Area: | Elgin |
| Municipality: | St. Thomas |
| Neighbourhood: | SE |
| Style: | Bungalow |
| Lot Size: | 36.09 x 114.83(Feet) |
| Approximate Age: | 6-15 |
| Tax: | $3,660.33 |
| Beds: | 2 |
| Baths: | 2 |
| Fireplace: | N |
| Pool: | None |
Locatin Map:
Payment Calculator:

