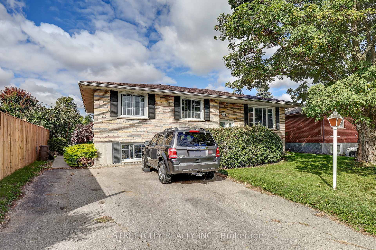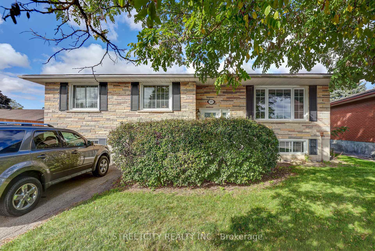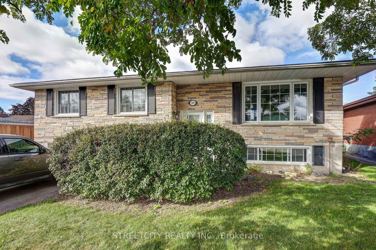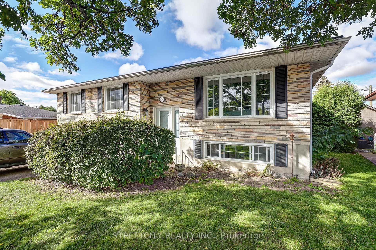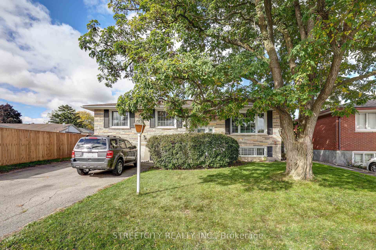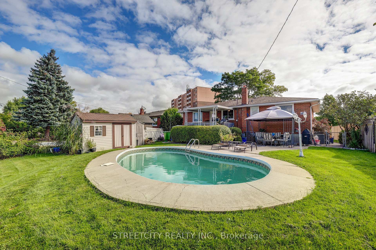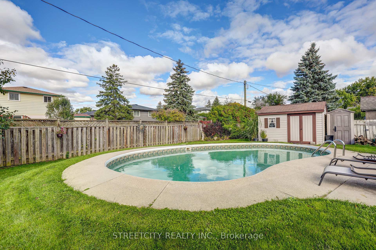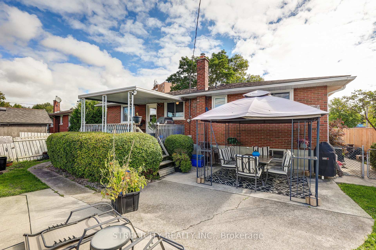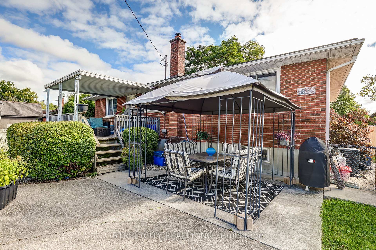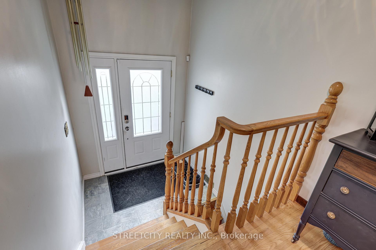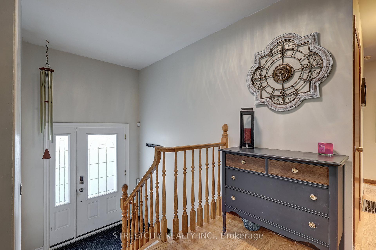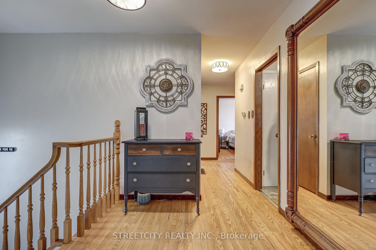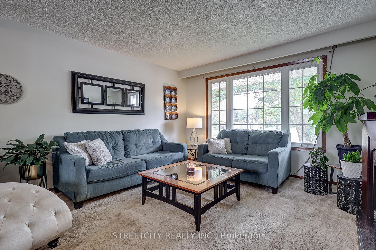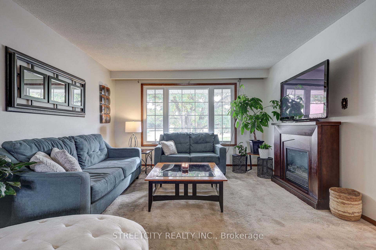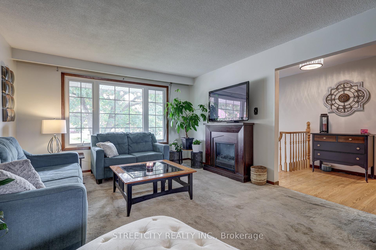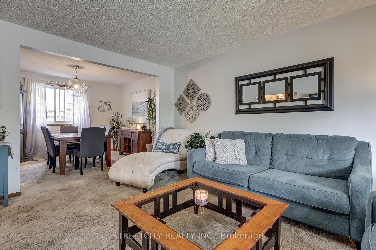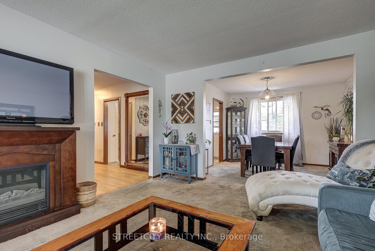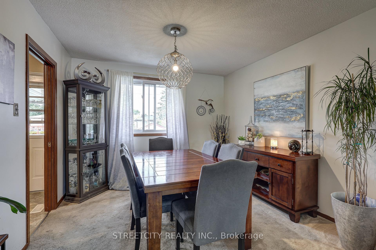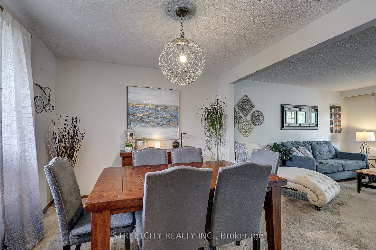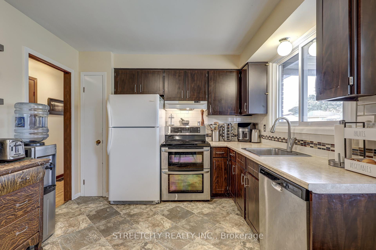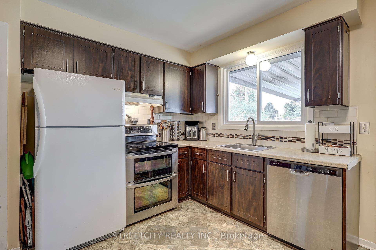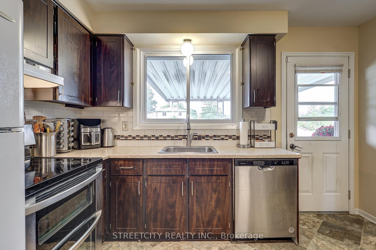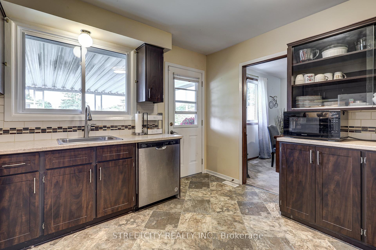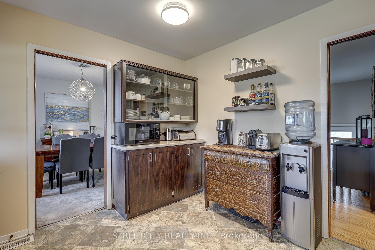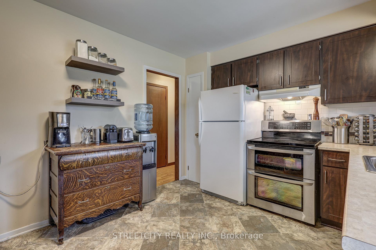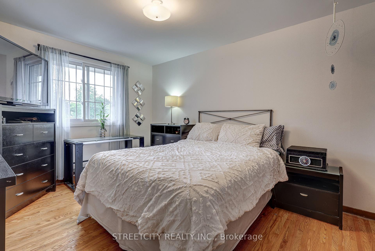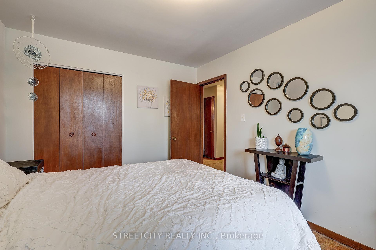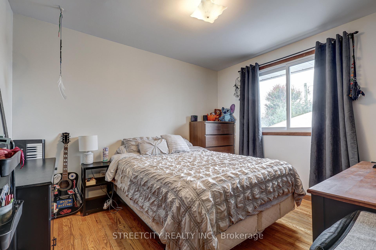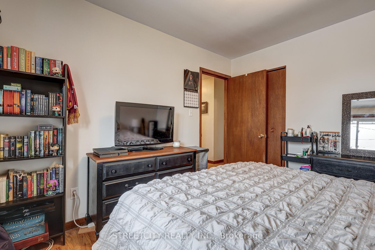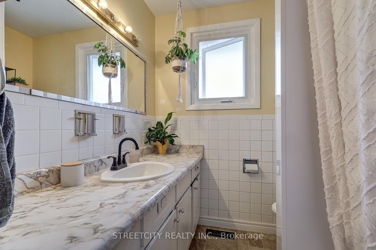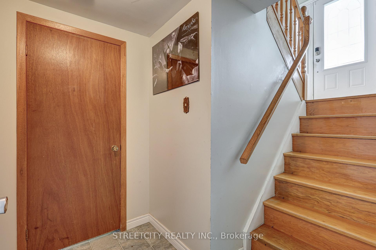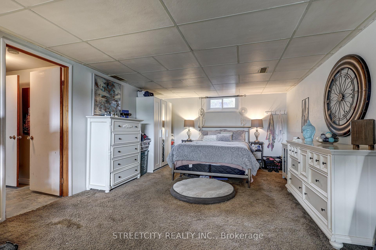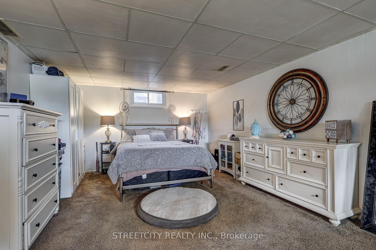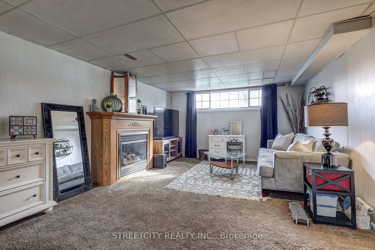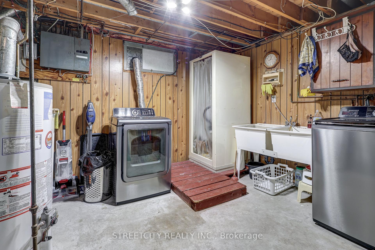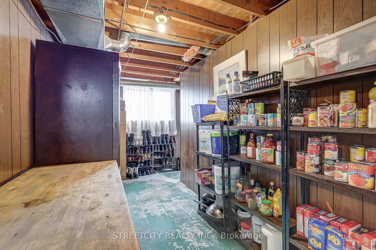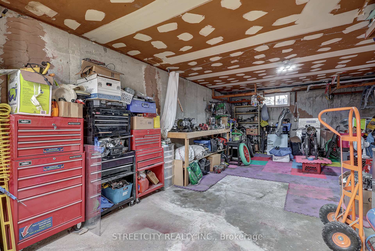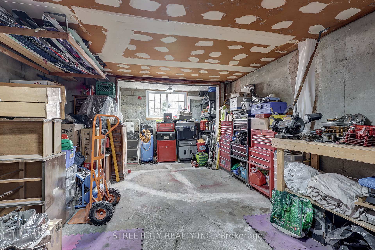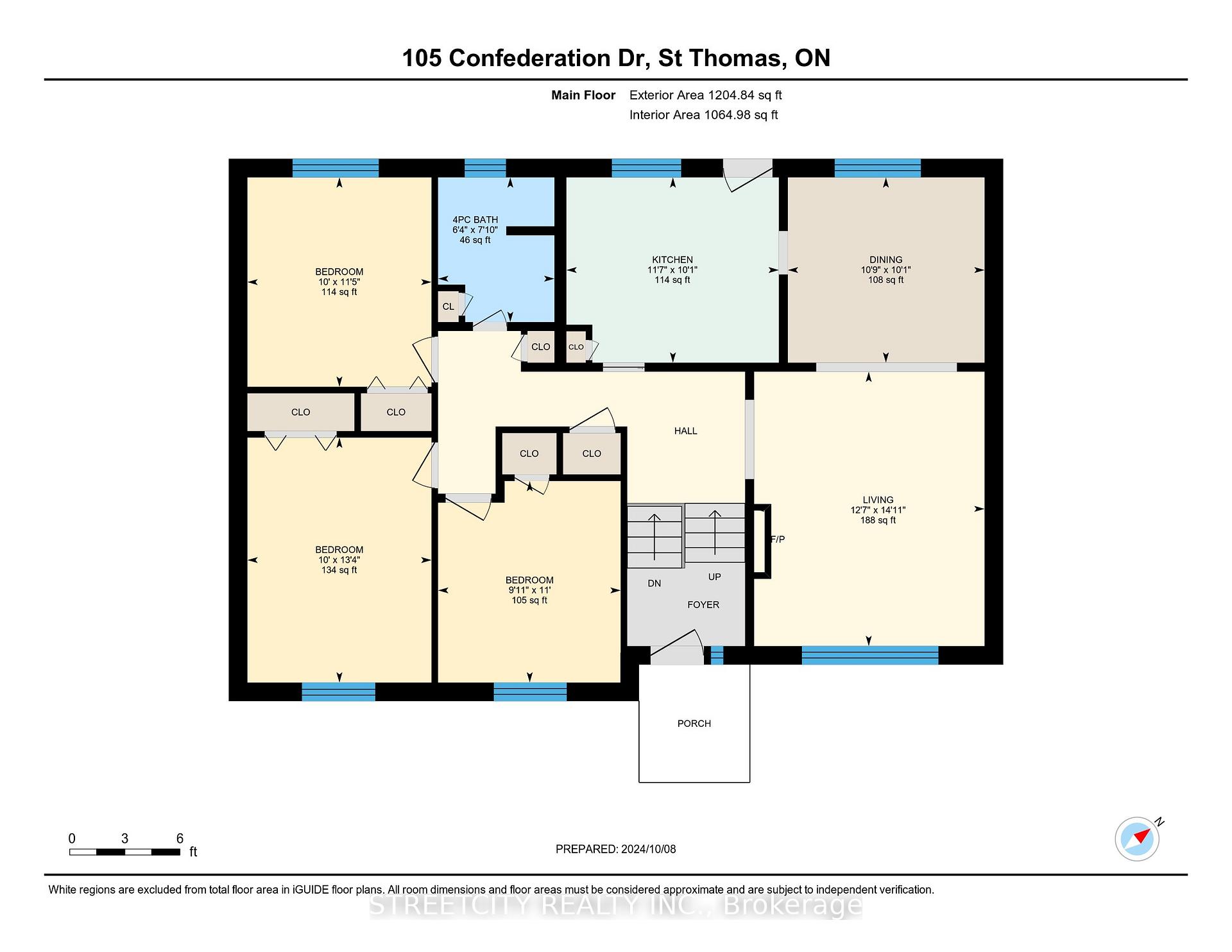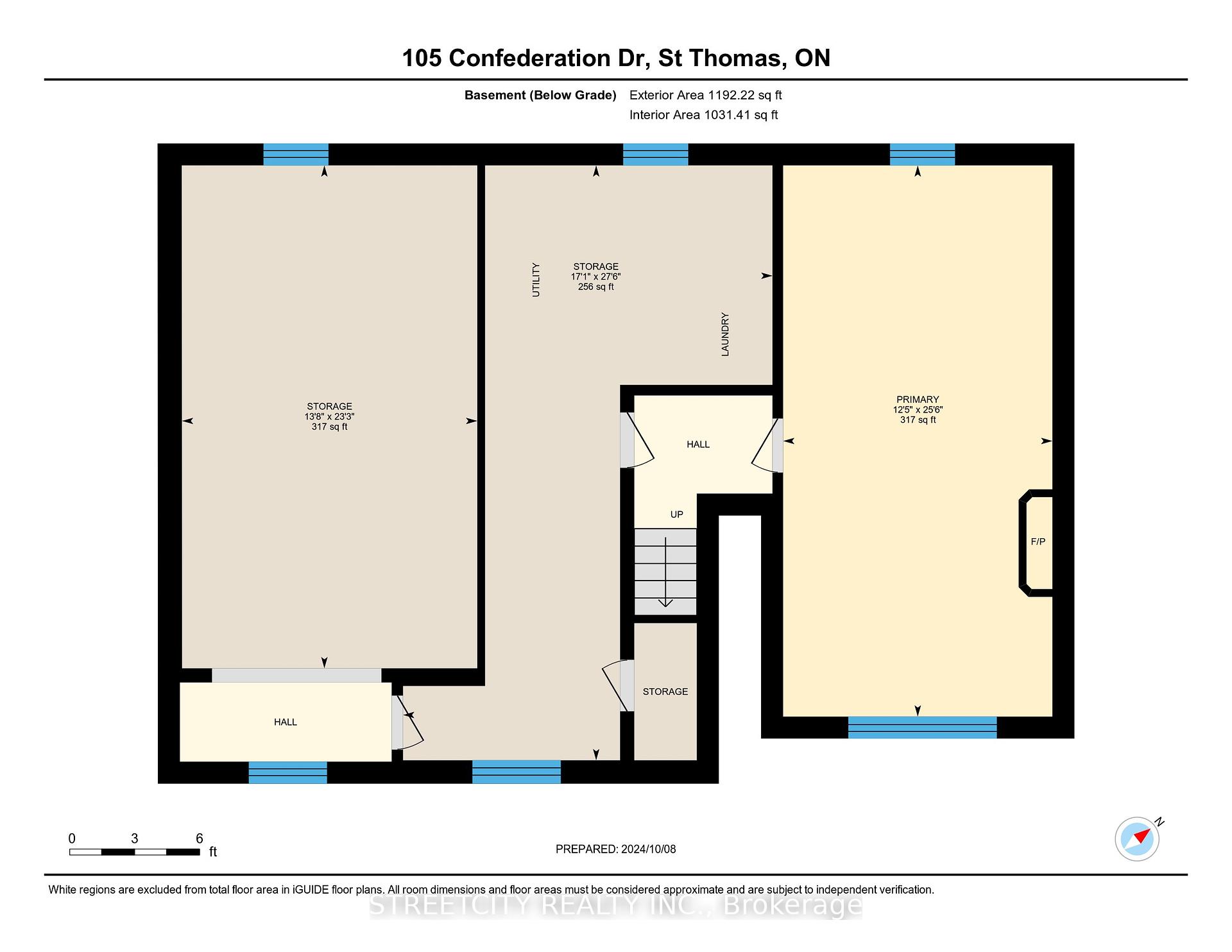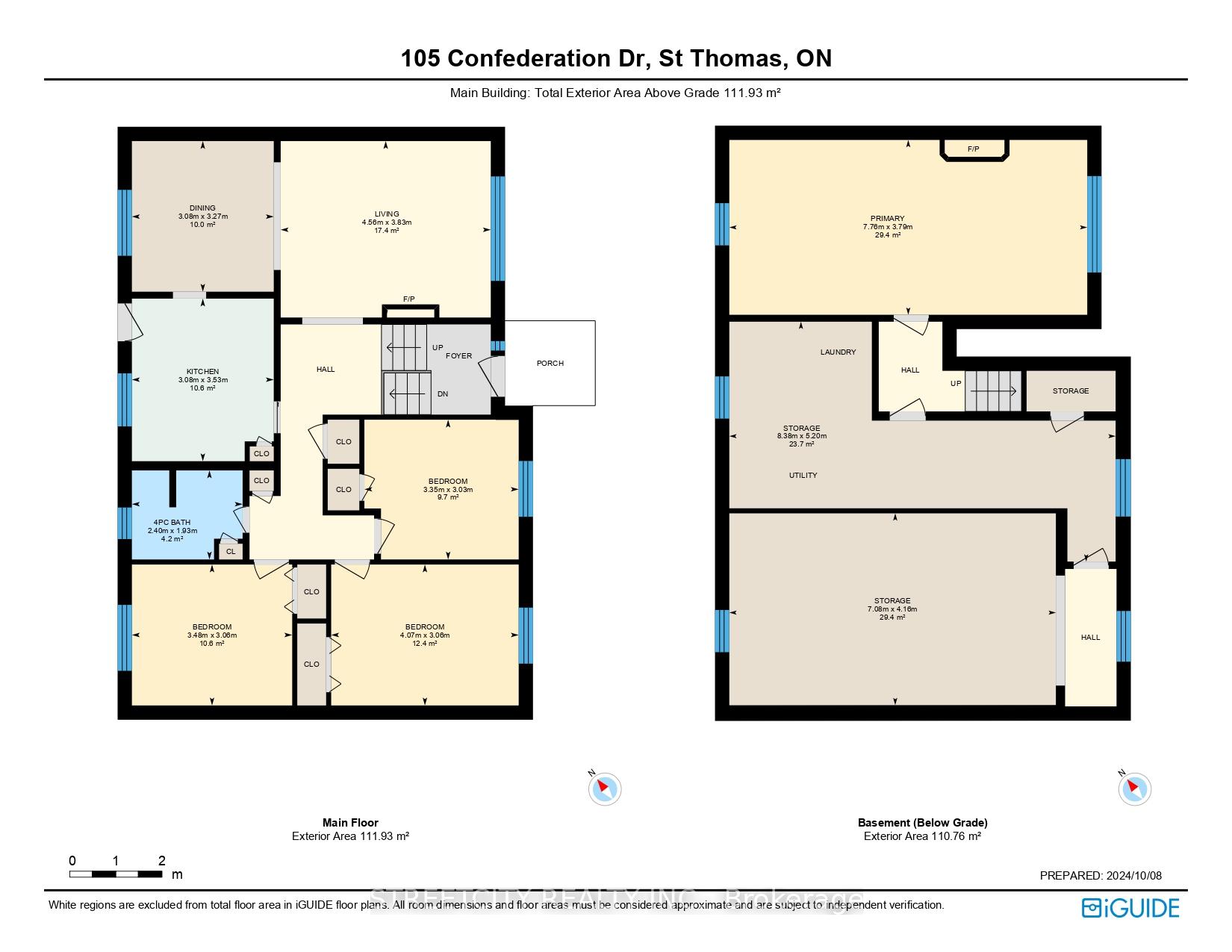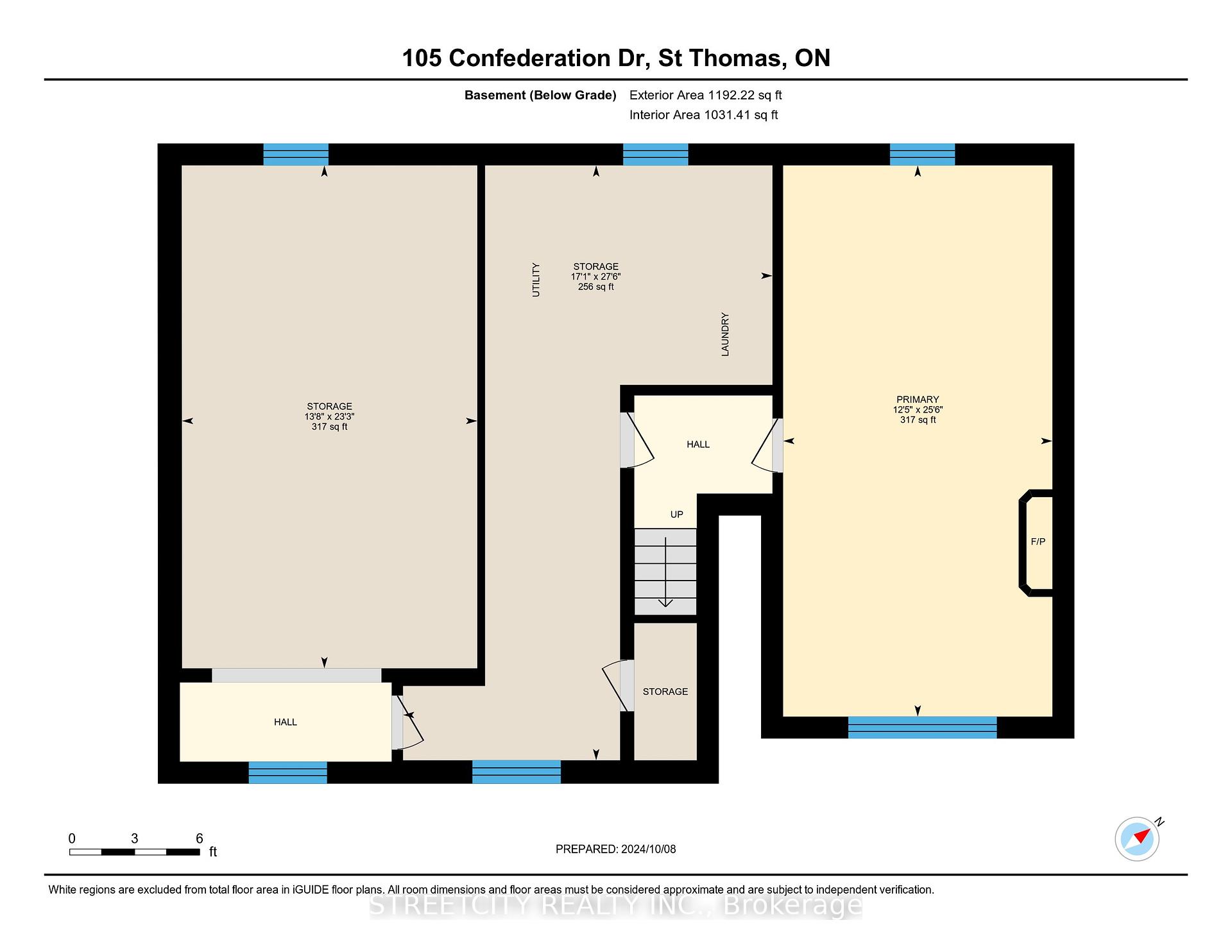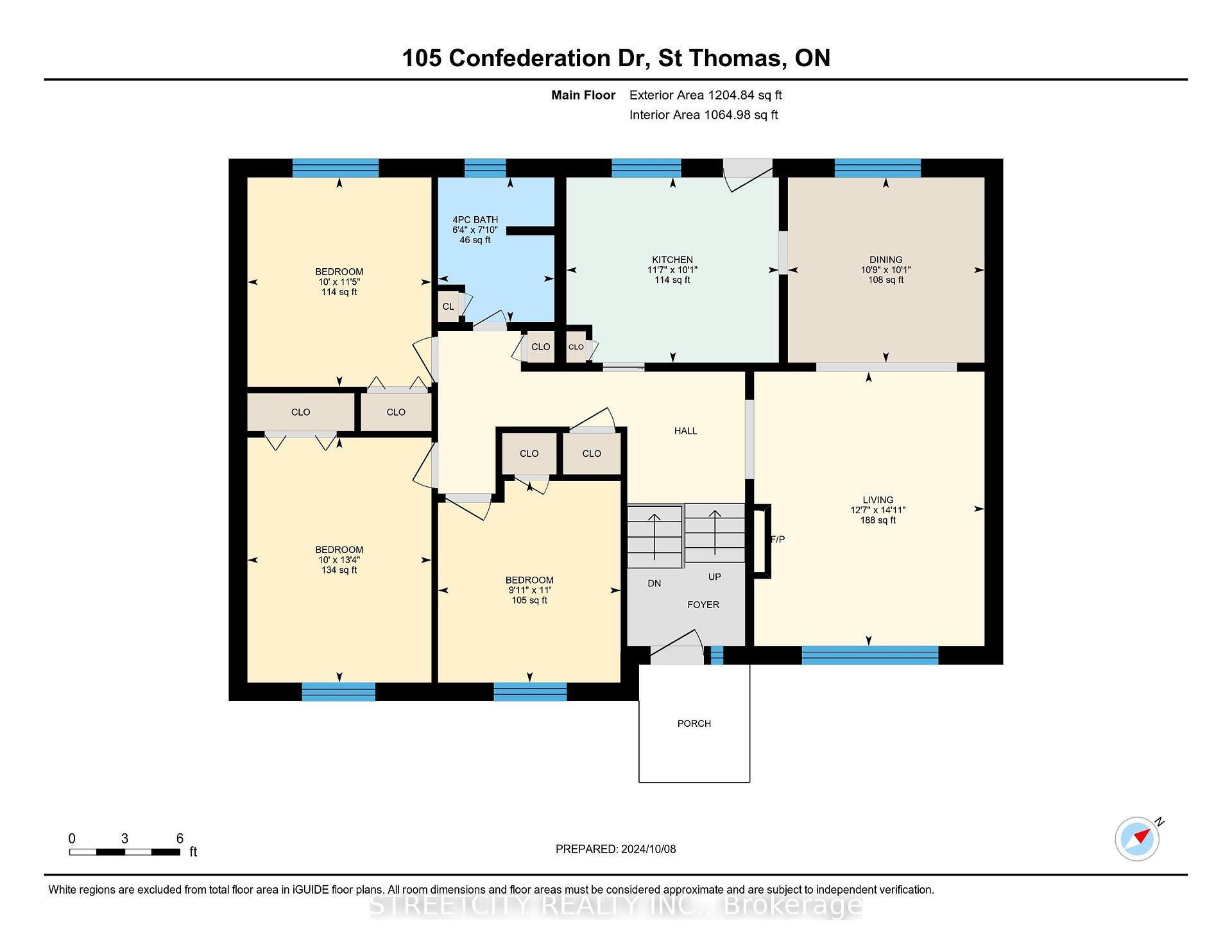$499,900
Available - For Sale
Listing ID: X10422670
105 Confederation Dr , St. Thomas, N5P 3P6, Ontario
| Welcome to your dream home--a charming 3-bedroom bungalow nestled in the highly sought-after Lockes School District, ideal for families and anyone seeking a peaceful community. This delightful residence features a spacious main floor that includes a bright living room perfect for entertaining, a cozy dining room, and a functional kitchen with ample storage. Yoou'll also find three comfortable bedrooms for restful nights, along with a well-appointed bathroom for convenience. The lower level offers even more versatility, featuring a generous family room, a convenient laundry room, and a workshop area with potential as an underground garage. Step outside to discover your private backyard oasis, complete with an inground pool for those warm summer days, a covered deck for outdoor dining, and a patio for unwinding. With two sheds providing additional storage, this outdoor space is designed for leisure and enjoyment. Don't miss the opportunity to make this your home! |
| Price | $499,900 |
| Taxes: | $3227.00 |
| Address: | 105 Confederation Dr , St. Thomas, N5P 3P6, Ontario |
| Lot Size: | 50.00 x 119.00 (Feet) |
| Acreage: | < .50 |
| Directions/Cross Streets: | South Edgeware |
| Rooms: | 10 |
| Bedrooms: | 3 |
| Bedrooms +: | |
| Kitchens: | 1 |
| Family Room: | N |
| Basement: | Finished |
| Approximatly Age: | 51-99 |
| Property Type: | Detached |
| Style: | Bungalow |
| Exterior: | Brick, Vinyl Siding |
| Garage Type: | None |
| (Parking/)Drive: | Pvt Double |
| Drive Parking Spaces: | 4 |
| Pool: | Indoor |
| Other Structures: | Garden Shed |
| Approximatly Age: | 51-99 |
| Approximatly Square Footage: | 1100-1500 |
| Property Features: | Fenced Yard, Park, Public Transit, School |
| Fireplace/Stove: | N |
| Heat Source: | Gas |
| Heat Type: | Forced Air |
| Central Air Conditioning: | Central Air |
| Sewers: | Sewers |
| Water: | Municipal |
$
%
Years
This calculator is for demonstration purposes only. Always consult a professional
financial advisor before making personal financial decisions.
| Although the information displayed is believed to be accurate, no warranties or representations are made of any kind. |
| STREETCITY REALTY INC. |
|
|

Sherin M Justin, CPA CGA
Sales Representative
Dir:
647-231-8657
Bus:
905-239-9222
| Book Showing | Email a Friend |
Jump To:
At a Glance:
| Type: | Freehold - Detached |
| Area: | Elgin |
| Municipality: | St. Thomas |
| Neighbourhood: | NE |
| Style: | Bungalow |
| Lot Size: | 50.00 x 119.00(Feet) |
| Approximate Age: | 51-99 |
| Tax: | $3,227 |
| Beds: | 3 |
| Baths: | 1 |
| Fireplace: | N |
| Pool: | Indoor |
Locatin Map:
Payment Calculator:

