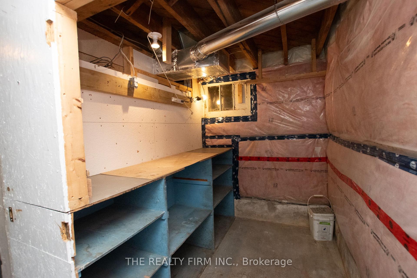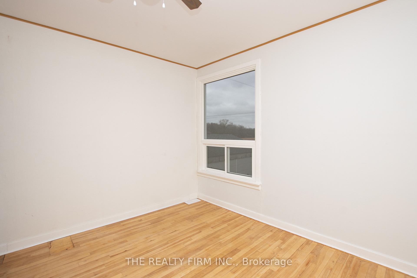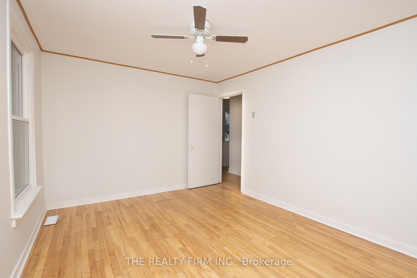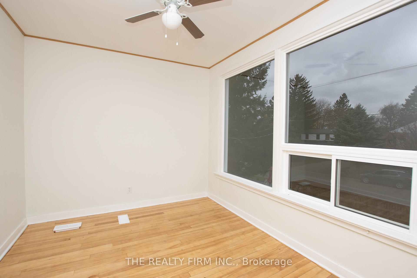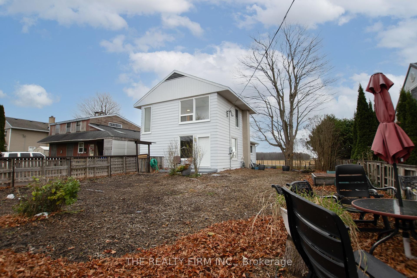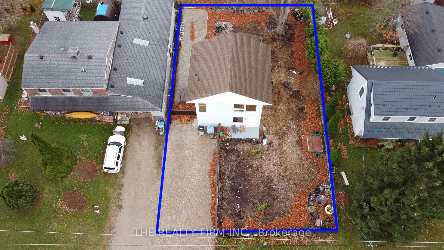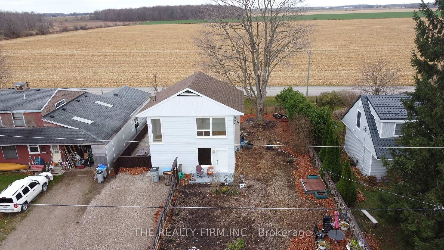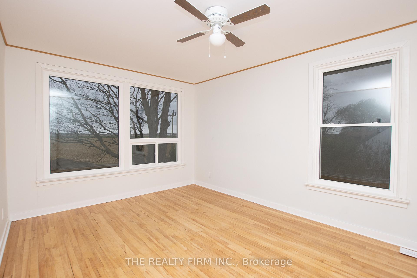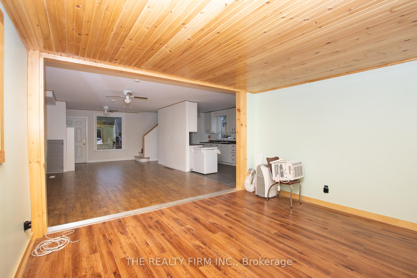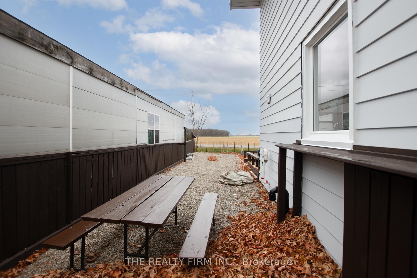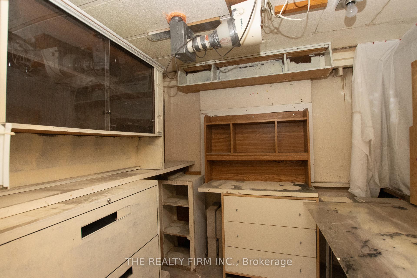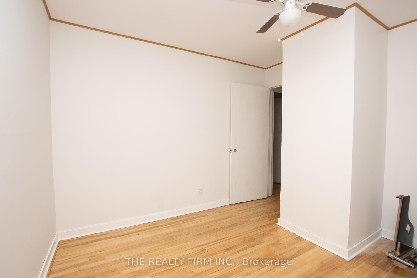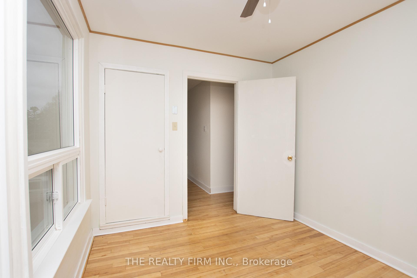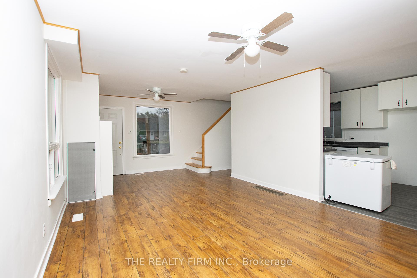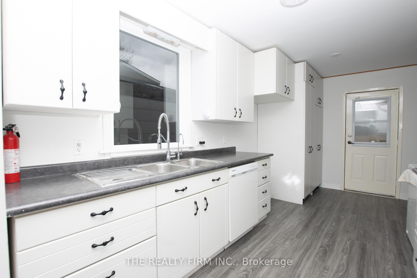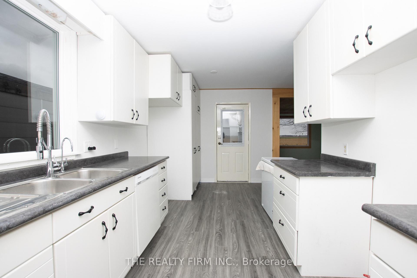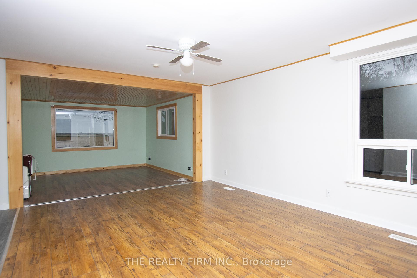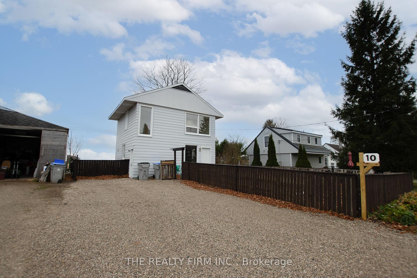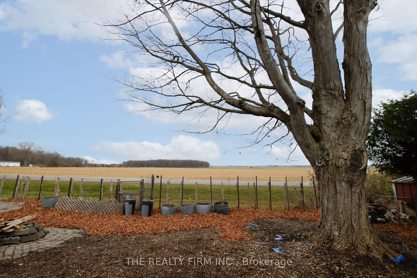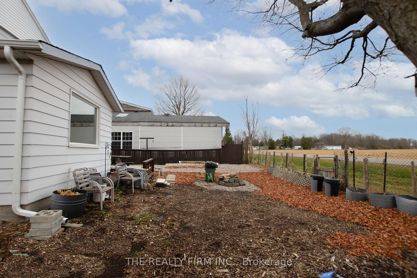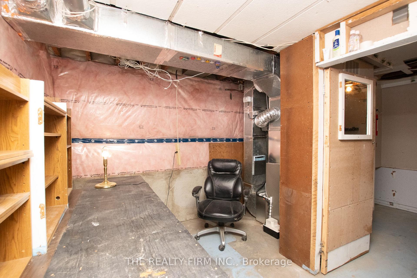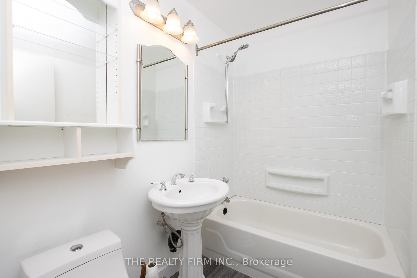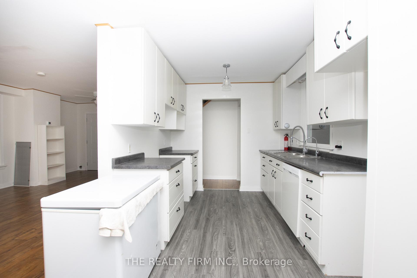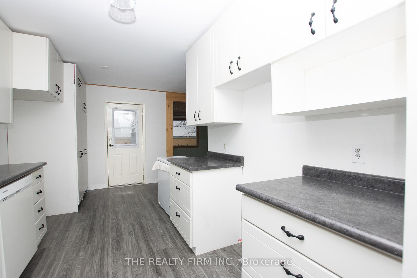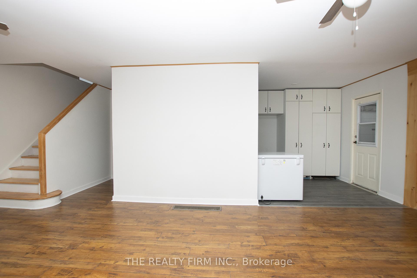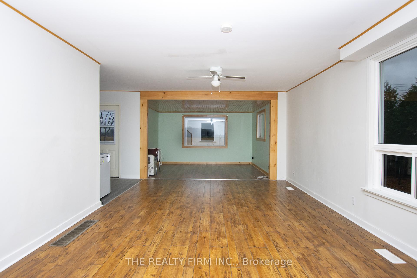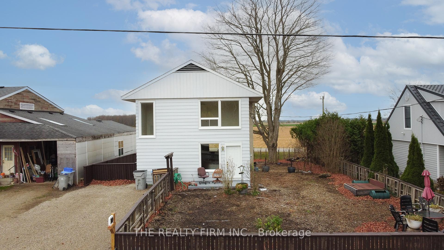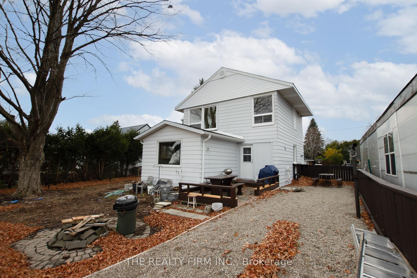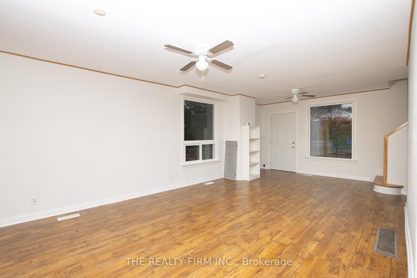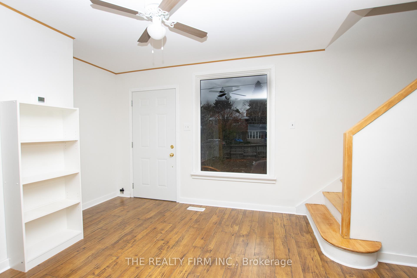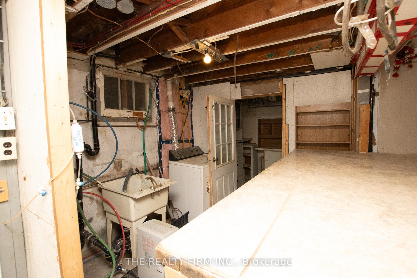$399,900
Available - For Sale
Listing ID: X10421751
10 Quebec Rd , Huron East, N0M 1L0, Ontario
| Welcome to 10 Quebec Road, a charming home that has been lovingly cared for and thoughtfully updated. Recent improvements include new windows, a modern furnace, upgraded insulation, and beautifully refreshed hardwood flooring. This home features three spacious bedrooms and a recently renewed four-piece bathroom, offering both comfort and style. Enjoy peace of mind with a backup generator, and appreciate the convenience of main floor laundry. The property is situated on an easy-to-maintain yard with a thriving vegetable garden, perfect for those who love to grow their own produce. Built with solid cedar wood framing, this home exudes durability and warmth. Located in a friendly neighborhood with wonderful neighbors, there is also a convenient school bus pickup for families. The picturesque views of rolling farmland provide a serene backdrop to your everyday life, making this home a tranquil retreat in the countryside. |
| Price | $399,900 |
| Taxes: | $1422.00 |
| Assessment: | $107000 |
| Assessment Year: | 2024 |
| Address: | 10 Quebec Rd , Huron East, N0M 1L0, Ontario |
| Lot Size: | 60.12 x 96.18 (Feet) |
| Acreage: | < .50 |
| Directions/Cross Streets: | Quebec and Toronto |
| Rooms: | 3 |
| Rooms +: | 4 |
| Bedrooms: | 3 |
| Bedrooms +: | |
| Kitchens: | 1 |
| Family Room: | Y |
| Basement: | Unfinished |
| Approximatly Age: | 51-99 |
| Property Type: | Detached |
| Style: | 2-Storey |
| Exterior: | Alum Siding |
| Garage Type: | None |
| (Parking/)Drive: | Pvt Double |
| Drive Parking Spaces: | 4 |
| Pool: | None |
| Approximatly Age: | 51-99 |
| Approximatly Square Footage: | 1100-1500 |
| Property Features: | Rec Centre |
| Fireplace/Stove: | N |
| Heat Source: | Gas |
| Heat Type: | Forced Air |
| Central Air Conditioning: | None |
| Laundry Level: | Lower |
| Sewers: | Sewers |
| Water: | Municipal |
| Utilities-Cable: | A |
| Utilities-Hydro: | Y |
| Utilities-Gas: | Y |
| Utilities-Telephone: | A |
$
%
Years
This calculator is for demonstration purposes only. Always consult a professional
financial advisor before making personal financial decisions.
| Although the information displayed is believed to be accurate, no warranties or representations are made of any kind. |
| THE REALTY FIRM INC. |
|
|

Sherin M Justin, CPA CGA
Sales Representative
Dir:
647-231-8657
Bus:
905-239-9222
| Book Showing | Email a Friend |
Jump To:
At a Glance:
| Type: | Freehold - Detached |
| Area: | Huron |
| Municipality: | Huron East |
| Neighbourhood: | Vanastra |
| Style: | 2-Storey |
| Lot Size: | 60.12 x 96.18(Feet) |
| Approximate Age: | 51-99 |
| Tax: | $1,422 |
| Beds: | 3 |
| Baths: | 1 |
| Fireplace: | N |
| Pool: | None |
Locatin Map:
Payment Calculator:

