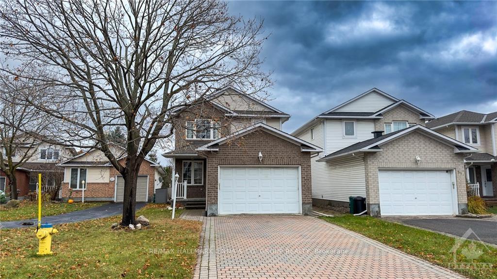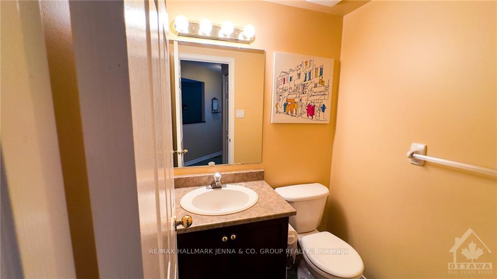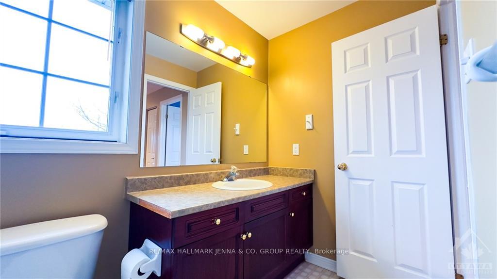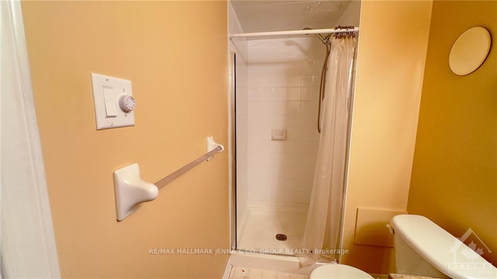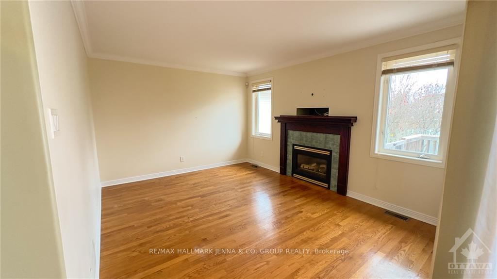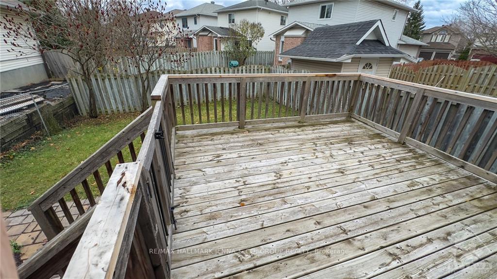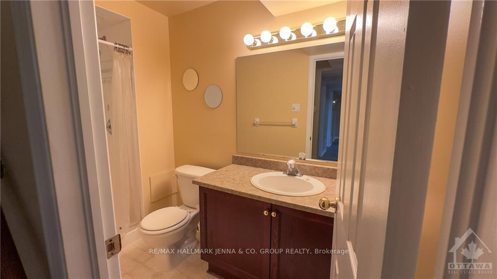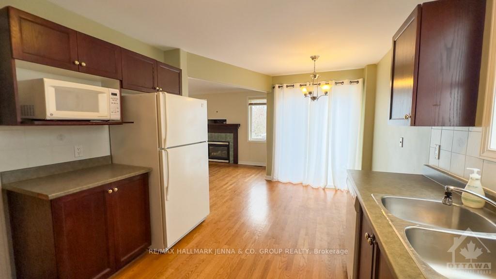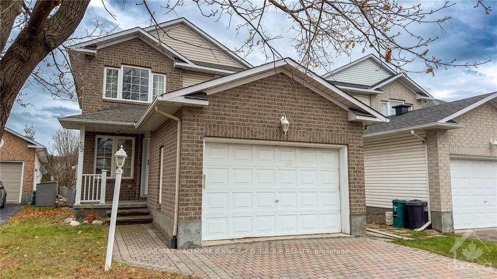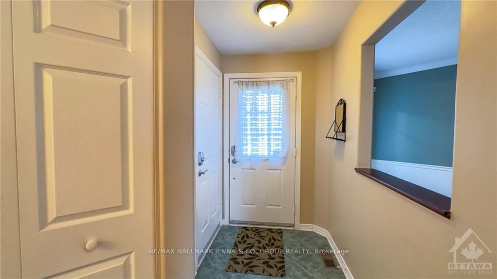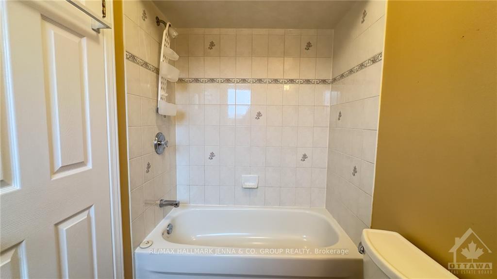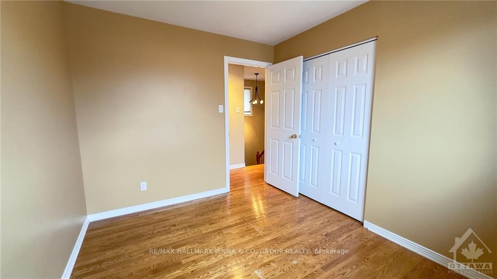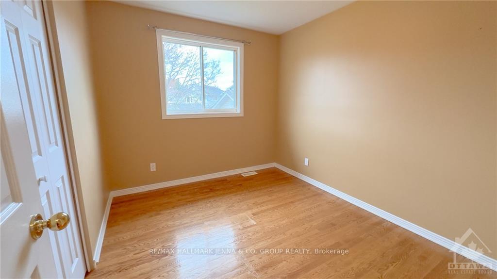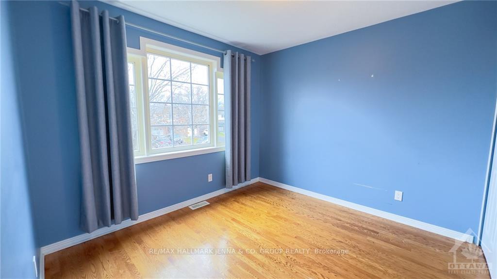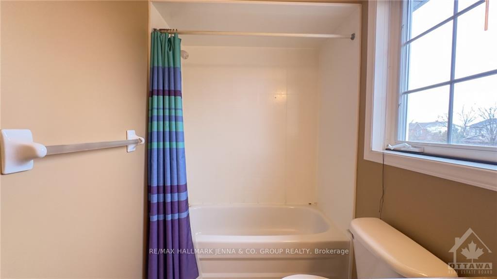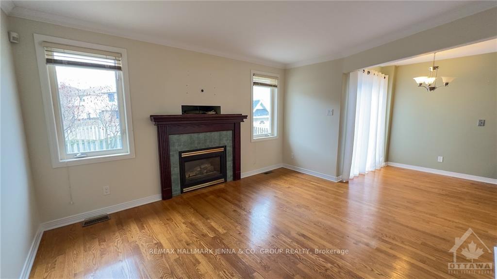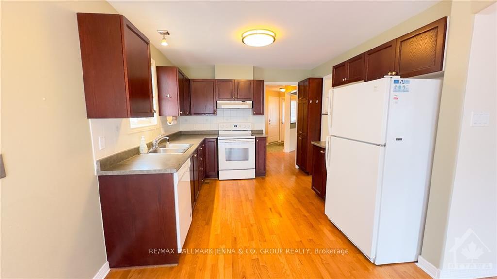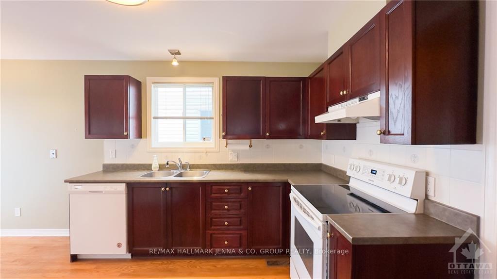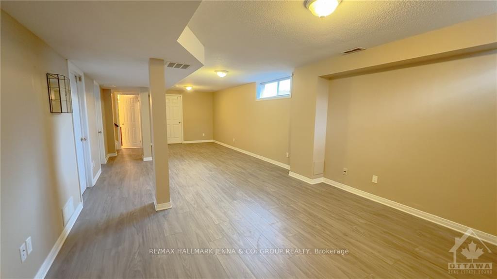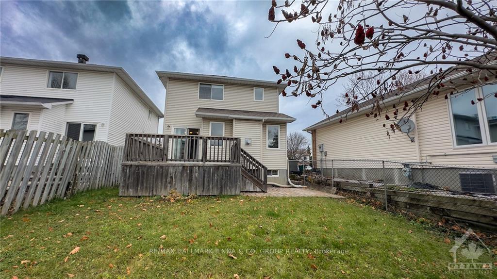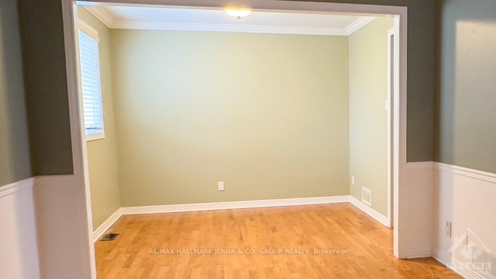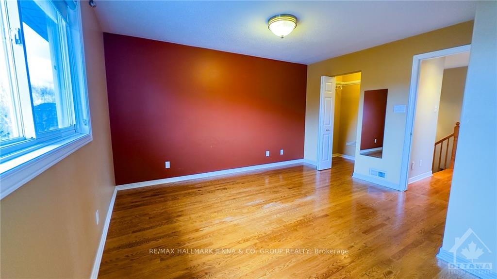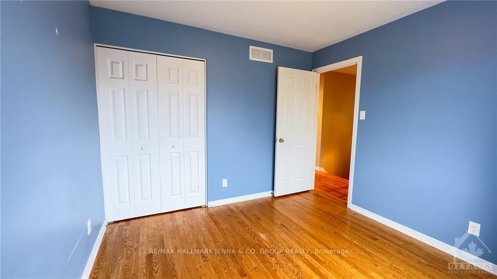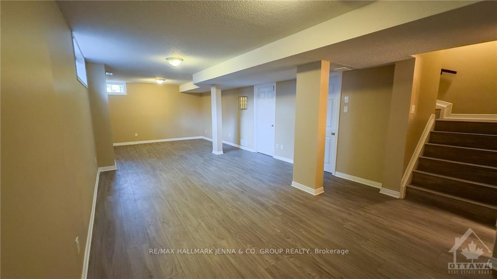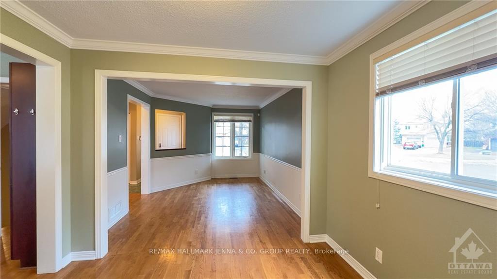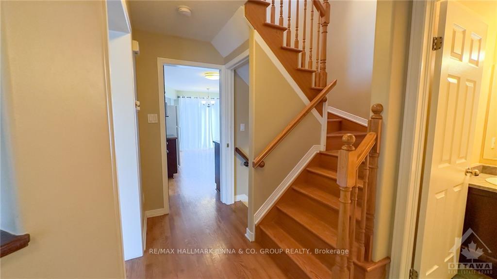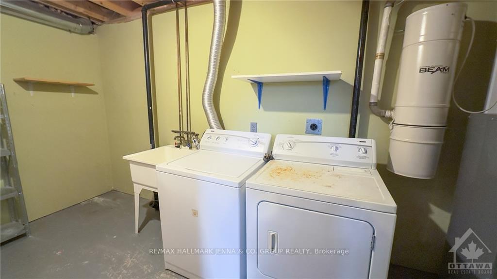$650,000
Available - For Sale
Listing ID: X10423161
59 MONTANA Way , Barrhaven, K2J 4M4, Ontario
| Flooring: Tile, Flooring: Hardwood, ~OPEN HOUSE Sun, Nov 24th, 2-4pm. Discover 59 Montana Way a warm and inviting, well built single-family, Holtizner home offering 3-bed, 3.5-bath nestled on a peaceful cul-de-sac. With an open eat-in kitchen flowing into a cozy family room featuring a gas fireplace, this home is perfect for family time & gatherings. The main floor boasts a spacious combined living & dining room, with gleaming hardwood floors throughout. Retreat upstairs to the primary bedroom with it's ensuite bath & walk-in closet. There 2 additional bedrooms & a good sized full bathroom on the 2nd level. The finished basement offers a generous rec room & extra bathroom. Outside, enjoy views of other backyards (not directly backing onto another home), a large deck & additional lower patio ideal for summer gatherings. Close to schools, parks, shopping, & transit (Fallowfield station) with access to Hwy 416 just a few minutes away this home blends comfort, style, and convenience. A/C & furnace '17, roof '10/'12., Flooring: Laminate |
| Price | $650,000 |
| Taxes: | $5011.00 |
| Address: | 59 MONTANA Way , Barrhaven, K2J 4M4, Ontario |
| Lot Size: | 31.56 x 104.72 (Feet) |
| Directions/Cross Streets: | From Woodroffe, turn onto Earl Mulligan Drive. At the stop sign, turn Right onto Mountshannon Drive. |
| Rooms: | 11 |
| Rooms +: | 4 |
| Bedrooms: | 3 |
| Bedrooms +: | 0 |
| Kitchens: | 1 |
| Kitchens +: | 0 |
| Family Room: | Y |
| Basement: | Finished, Full |
| Property Type: | Detached |
| Style: | 2-Storey |
| Exterior: | Brick, Other |
| Garage Type: | Other |
| Pool: | None |
| Property Features: | Cul De Sac, Fenced Yard, Park, Public Transit |
| Fireplace/Stove: | Y |
| Heat Source: | Gas |
| Heat Type: | Forced Air |
| Central Air Conditioning: | Central Air |
| Sewers: | Sewers |
| Water: | Municipal |
| Utilities-Gas: | Y |
$
%
Years
This calculator is for demonstration purposes only. Always consult a professional
financial advisor before making personal financial decisions.
| Although the information displayed is believed to be accurate, no warranties or representations are made of any kind. |
| RE/MAX HALLMARK JENNA & CO. GROUP REALTY |
|
|

Sherin M Justin, CPA CGA
Sales Representative
Dir:
647-231-8657
Bus:
905-239-9222
| Book Showing | Email a Friend |
Jump To:
At a Glance:
| Type: | Freehold - Detached |
| Area: | Ottawa |
| Municipality: | Barrhaven |
| Neighbourhood: | 7706 - Barrhaven - Longfields |
| Style: | 2-Storey |
| Lot Size: | 31.56 x 104.72(Feet) |
| Tax: | $5,011 |
| Beds: | 3 |
| Baths: | 4 |
| Fireplace: | Y |
| Pool: | None |
Locatin Map:
Payment Calculator:

