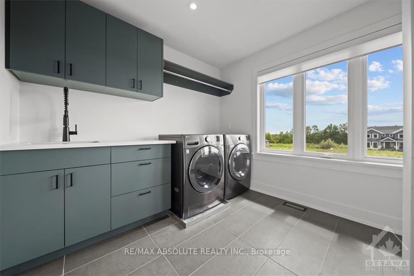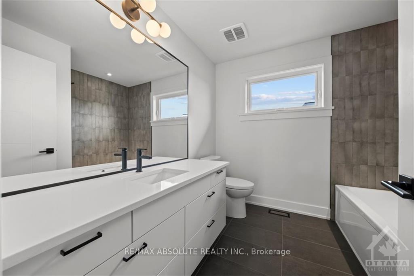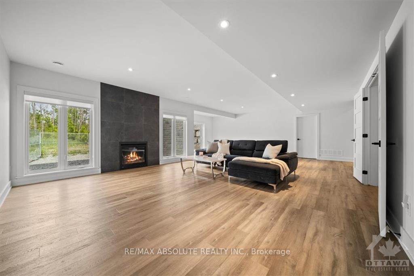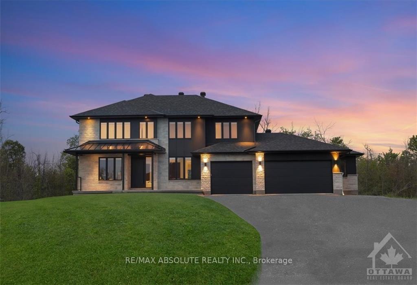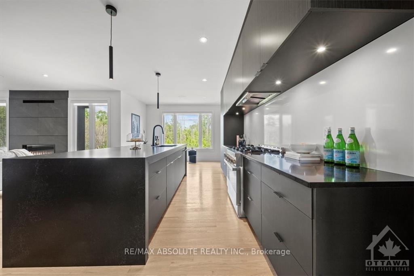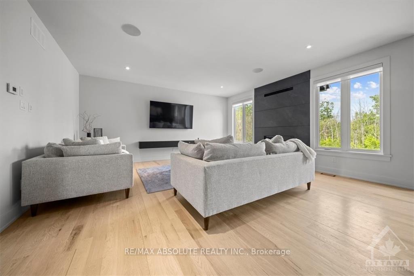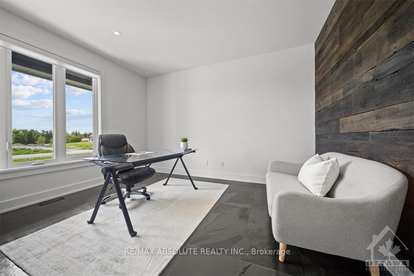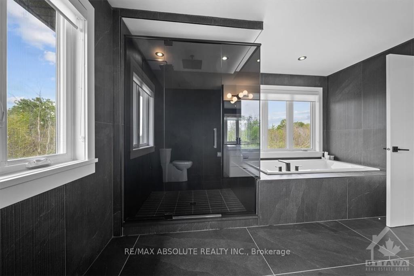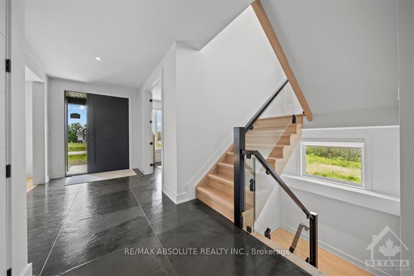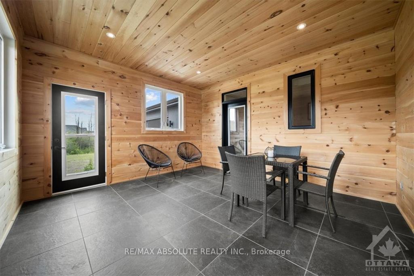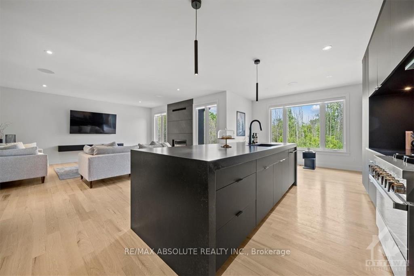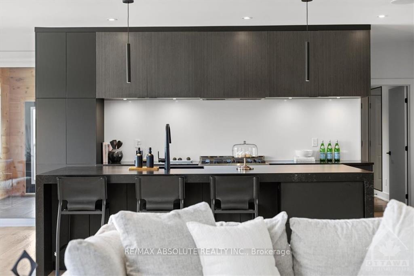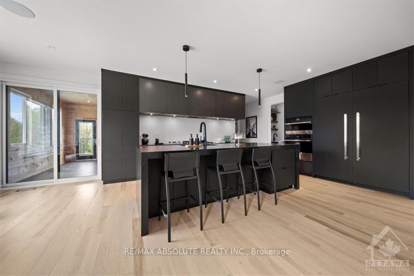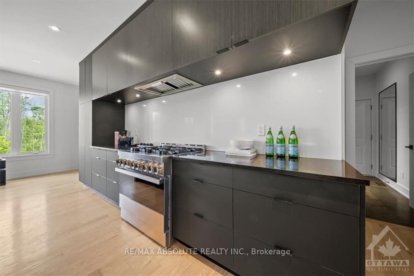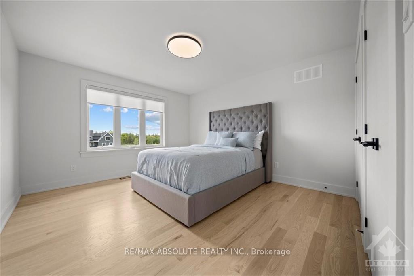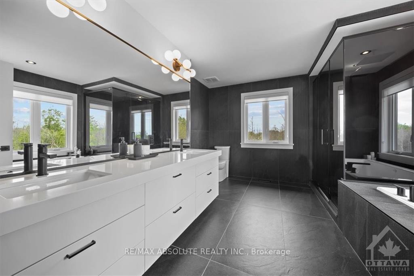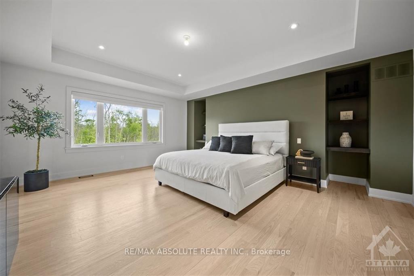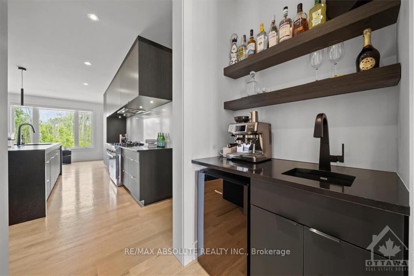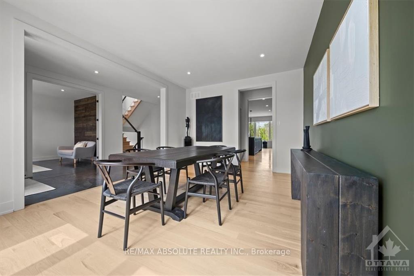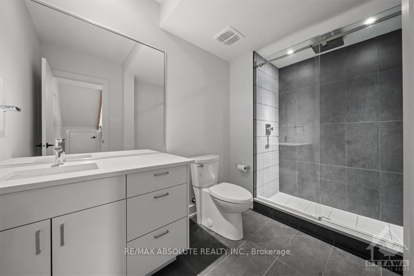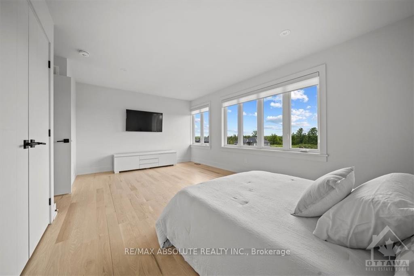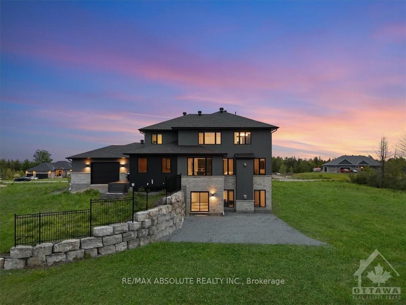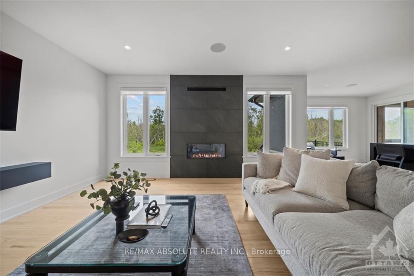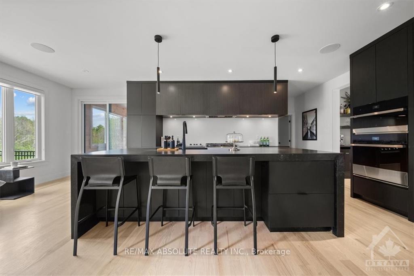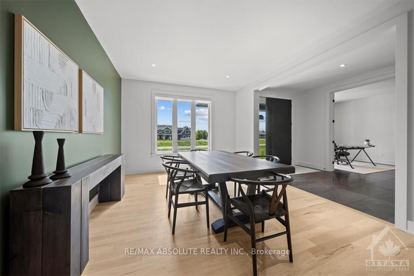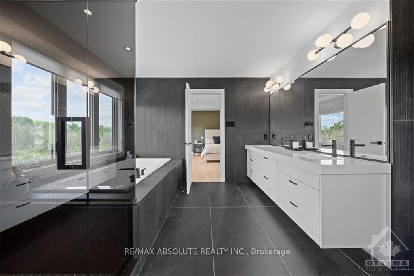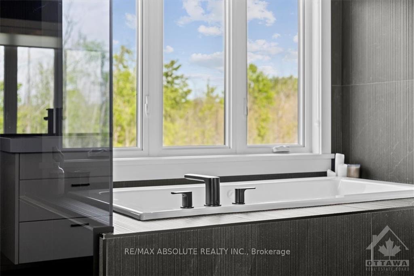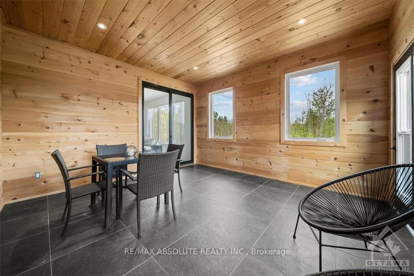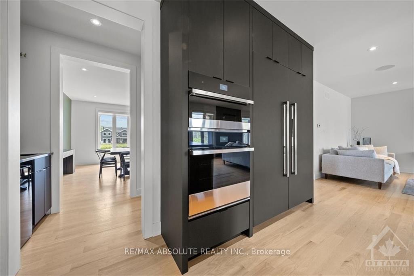$1,699,000
Available - For Sale
Listing ID: X9520324
148 WESTAR FARM Way , Stittsville - Munster - Richmond, K0A 1B0, Ontario
| This impeccable trophy residence offers elegant, bold, magnificent finishes & impressive spaces! Once inside you can feel the GOOD energy! This home was built as someone's "forever home", NO expense spared,it's BEYOND a dream home! The VERY essence of luxury living! Open, airy & bright is always the vibe in the kitchen & great room! You will be EXTREMELY impressed with the FENIX matte kitchen..50k spent on the appliances alone,that should say it all!The BEAUTY of this home cannot be showcased through this listing, MUST BE SEEN to fully appreciate the absolute PERFECTION this home offers! Site finished hardwood & custom tile throughout! 4 season porch, ENVIABLE mudroom!The ensuite off the grand primary offers floor to ceiling tile, a large shower w BLACK glass & jacuzzi tub..HEAVENLY!The WALKOUT lower level offers a large rec room, 5th bed PLUS full bath!1100 SF FULLY insulated & heated 4 door garage w access to the lower level Stittsville school catchment! Landscape options available!, Flooring: Tile, Flooring: Hardwood |
| Price | $1,699,000 |
| Taxes: | $7625.00 |
| Address: | 148 WESTAR FARM Way , Stittsville - Munster - Richmond, K0A 1B0, Ontario |
| Lot Size: | 298.54 x 292.25 (Feet) |
| Acreage: | 2-4.99 |
| Directions/Cross Streets: | Flewellyn to Westar Farm |
| Rooms: | 19 |
| Rooms +: | 0 |
| Bedrooms: | 4 |
| Bedrooms +: | 1 |
| Kitchens: | 1 |
| Kitchens +: | 0 |
| Family Room: | N |
| Basement: | Finished, Full |
| Property Type: | Detached |
| Style: | 2-Storey |
| Exterior: | Stone, Stucco/Plaster |
| Garage Type: | Attached |
| Pool: | None |
| Property Features: | Park, Skiing, Wooded/Treed |
| Fireplace/Stove: | Y |
| Heat Source: | Propane |
| Heat Type: | Forced Air |
| Central Air Conditioning: | Central Air |
| Sewers: | Septic |
| Water: | Well |
| Water Supply Types: | Drilled Well |
$
%
Years
This calculator is for demonstration purposes only. Always consult a professional
financial advisor before making personal financial decisions.
| Although the information displayed is believed to be accurate, no warranties or representations are made of any kind. |
| RE/MAX ABSOLUTE REALTY INC. |
|
|

Sherin M Justin, CPA CGA
Sales Representative
Dir:
647-231-8657
Bus:
905-239-9222
| Book Showing | Email a Friend |
Jump To:
At a Glance:
| Type: | Freehold - Detached |
| Area: | Ottawa |
| Municipality: | Stittsville - Munster - Richmond |
| Neighbourhood: | 8207 - Remainder of Stittsville & Area |
| Style: | 2-Storey |
| Lot Size: | 298.54 x 292.25(Feet) |
| Tax: | $7,625 |
| Beds: | 4+1 |
| Baths: | 4 |
| Fireplace: | Y |
| Pool: | None |
Locatin Map:
Payment Calculator:

