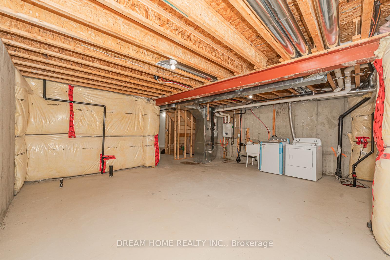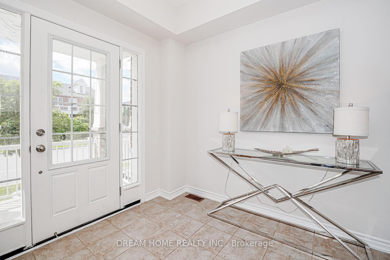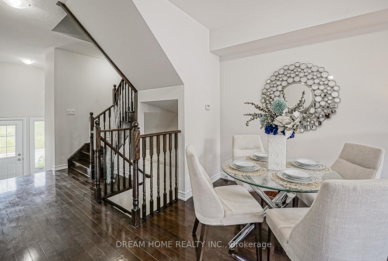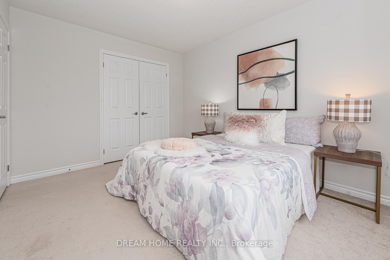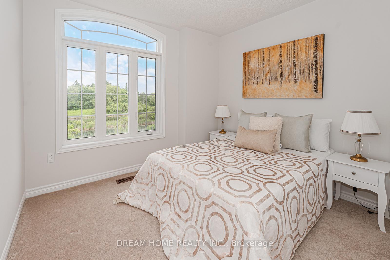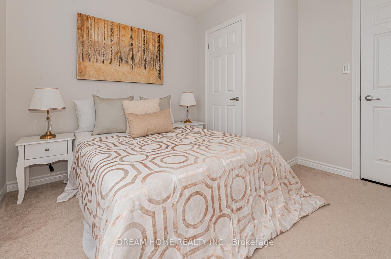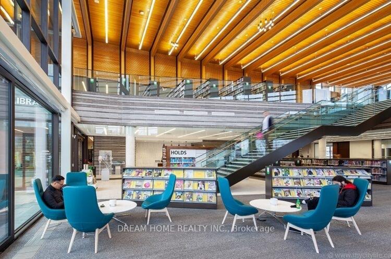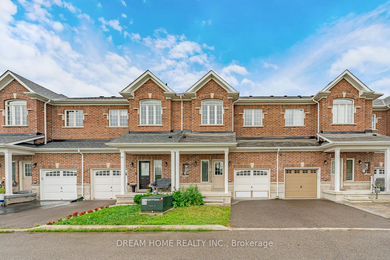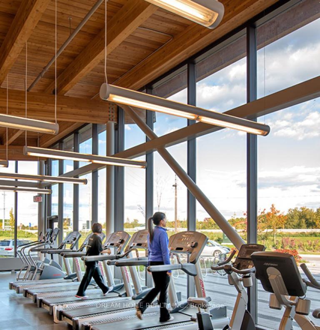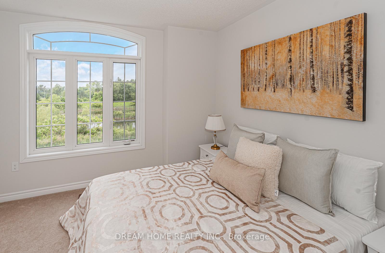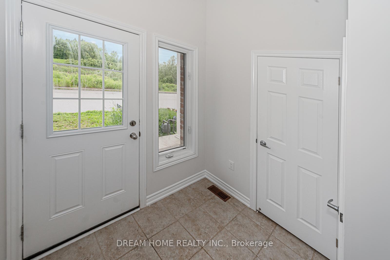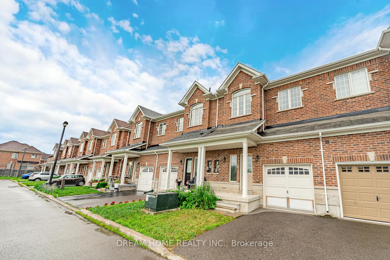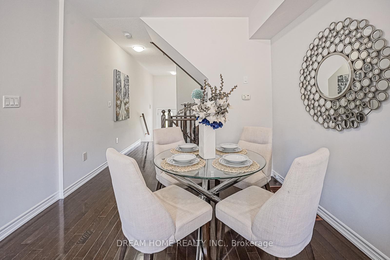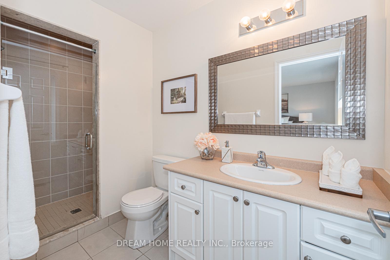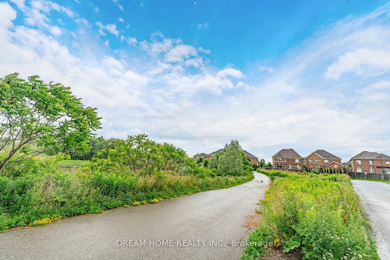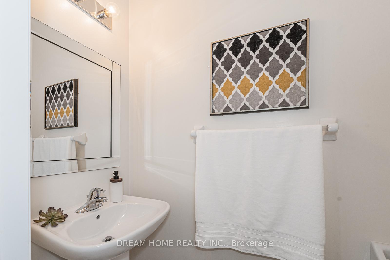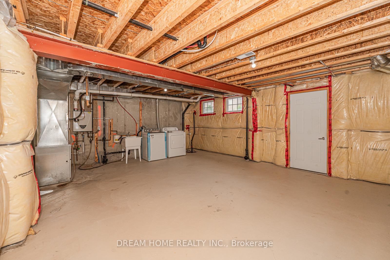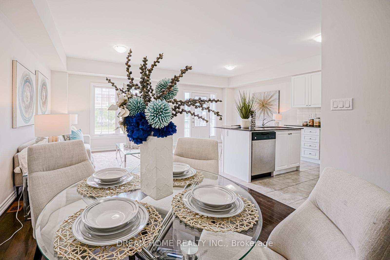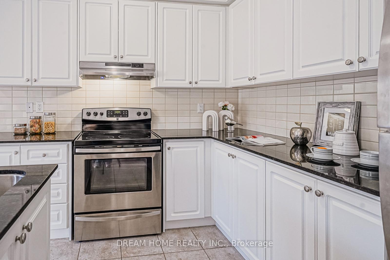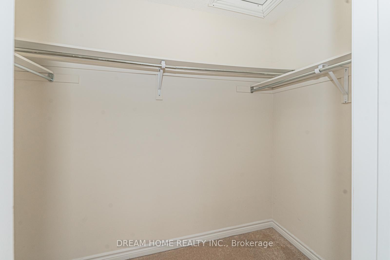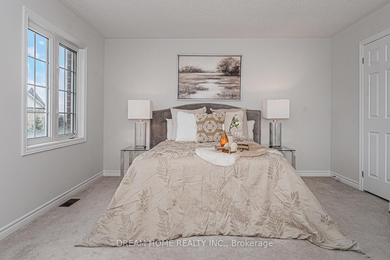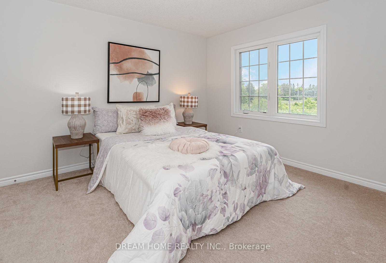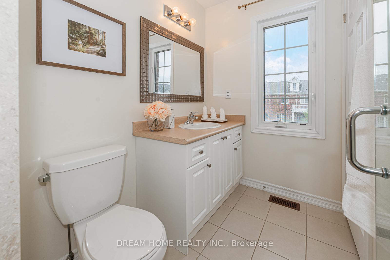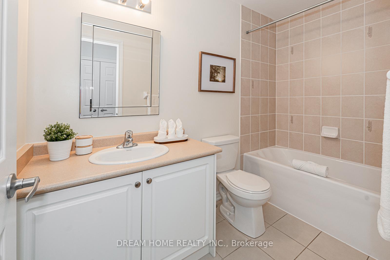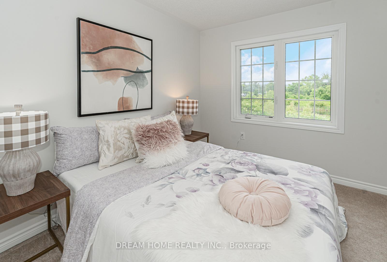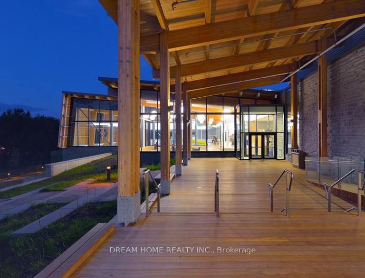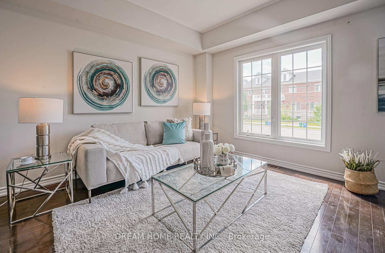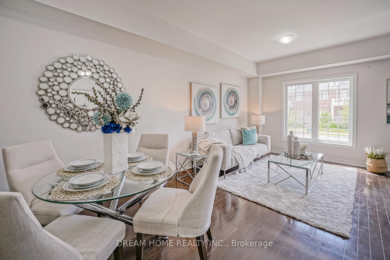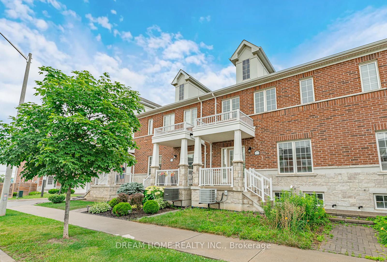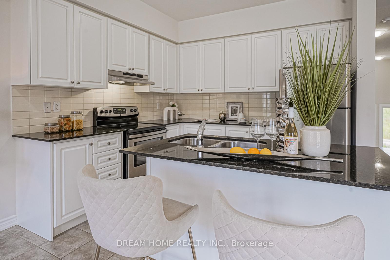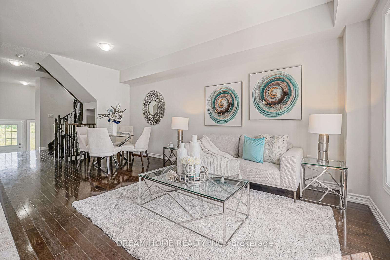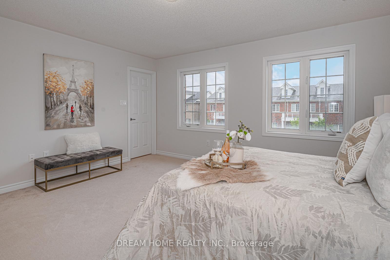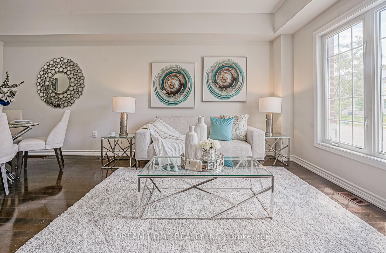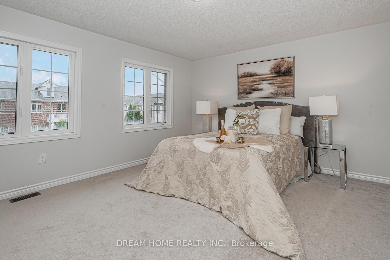$950,000
Available - For Sale
Listing ID: N10423412
173 Verdi Rd , Richmond Hill, L4E 0Z6, Ontario
| Look no further! This premium freehold townhome in the desirable Oak Ridges area backs onto a scenic ravine. With 9 ft ceiling and open-concept living space, this home effortlessly connects the living, dining, and kitchen areas. It boasts 3 spacious bedrooms and 2 full bathrooms, including a master suite with a private 3-piece ensuite and walk-in closet. The large patio offers stunning views of lush conservation land, perfect for entertaining. The basement features two large south-facing windows that fill the space with natural light, ready to be customized to your needs. Conveniently located near Yonge and Bathurst streets, you'll have easy access to shopping, dining, entertainment, excellent schools, an award-winning community center, a library, and Lake Wilcox Parkall just a short distance from your new home. |
| Extras: Spent $$$ on upgrades, this home is move-in ready. Included are SS fridge, stove, dishwasher, hood fan, brand new furnace & HWT, brand new washer, dryer. All electrical light fixtures and A/C. |
| Price | $950,000 |
| Taxes: | $4095.86 |
| Address: | 173 Verdi Rd , Richmond Hill, L4E 0Z6, Ontario |
| Lot Size: | 21.84 x 75.04 (Feet) |
| Directions/Cross Streets: | Bathurst Street & King Road |
| Rooms: | 9 |
| Bedrooms: | 3 |
| Bedrooms +: | |
| Kitchens: | 1 |
| Family Room: | Y |
| Basement: | Full |
| Approximatly Age: | 6-15 |
| Property Type: | Att/Row/Twnhouse |
| Style: | 2-Storey |
| Exterior: | Brick |
| Garage Type: | Attached |
| (Parking/)Drive: | Private |
| Drive Parking Spaces: | 1 |
| Pool: | None |
| Approximatly Age: | 6-15 |
| Property Features: | Lake/Pond, Park, Public Transit, Ravine |
| Fireplace/Stove: | N |
| Heat Source: | Gas |
| Heat Type: | Forced Air |
| Central Air Conditioning: | Central Air |
| Laundry Level: | Lower |
| Elevator Lift: | N |
| Sewers: | Sewers |
| Water: | Municipal |
$
%
Years
This calculator is for demonstration purposes only. Always consult a professional
financial advisor before making personal financial decisions.
| Although the information displayed is believed to be accurate, no warranties or representations are made of any kind. |
| DREAM HOME REALTY INC. |
|
|

Sherin M Justin, CPA CGA
Sales Representative
Dir:
647-231-8657
Bus:
905-239-9222
| Book Showing | Email a Friend |
Jump To:
At a Glance:
| Type: | Freehold - Att/Row/Twnhouse |
| Area: | York |
| Municipality: | Richmond Hill |
| Neighbourhood: | Oak Ridges |
| Style: | 2-Storey |
| Lot Size: | 21.84 x 75.04(Feet) |
| Approximate Age: | 6-15 |
| Tax: | $4,095.86 |
| Beds: | 3 |
| Baths: | 3 |
| Fireplace: | N |
| Pool: | None |
Locatin Map:
Payment Calculator:

