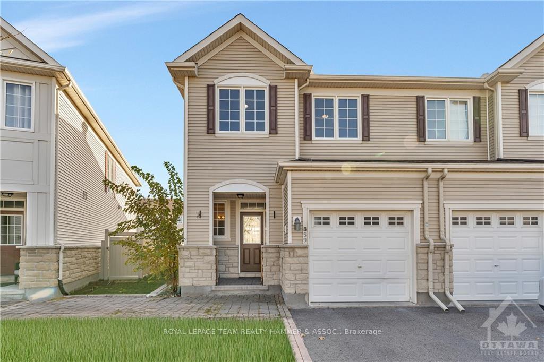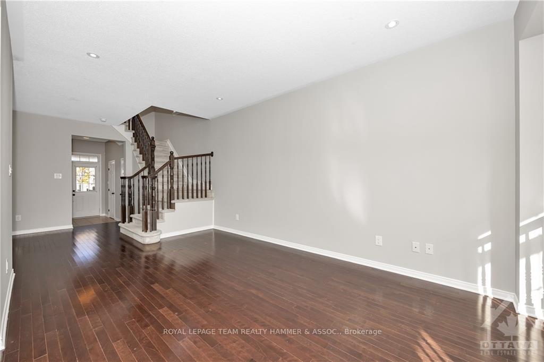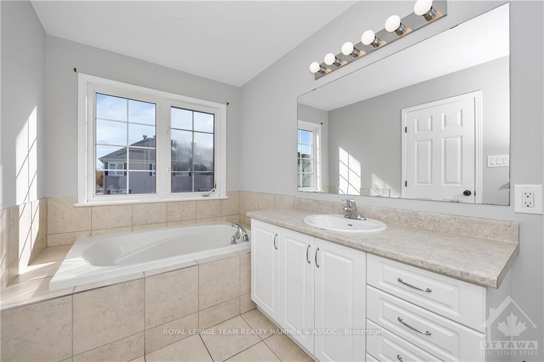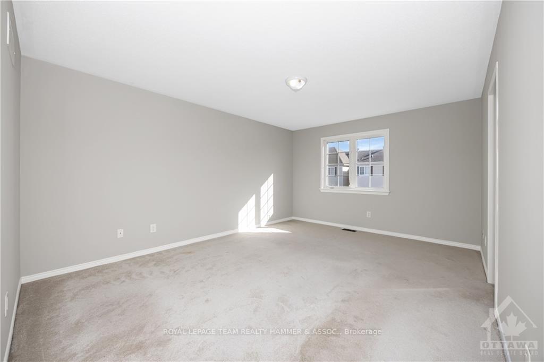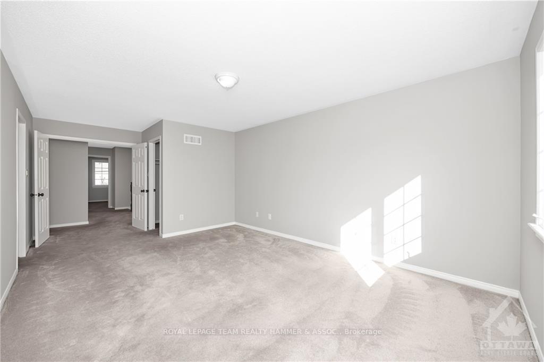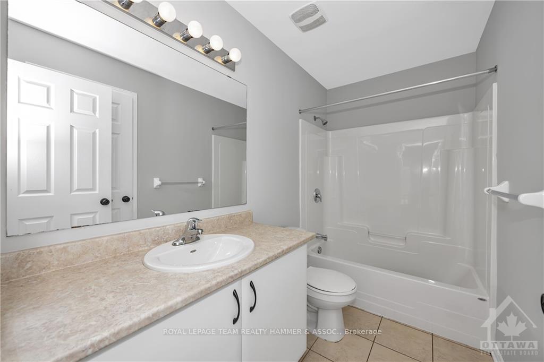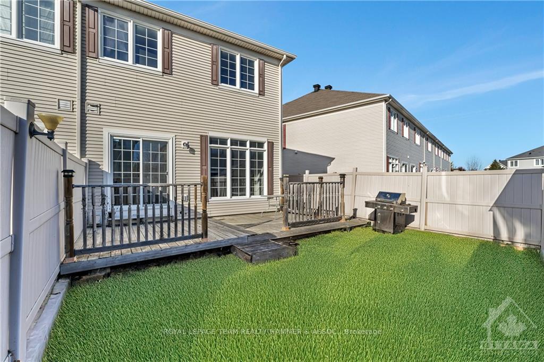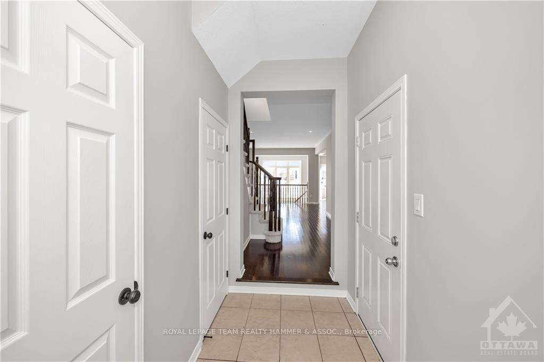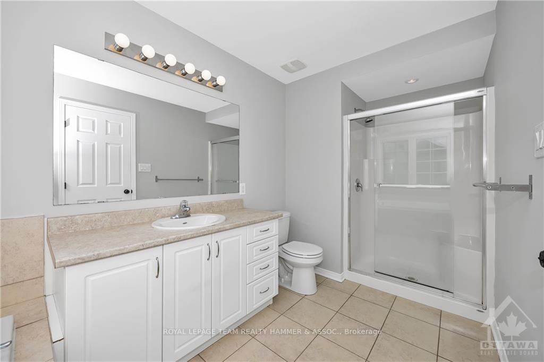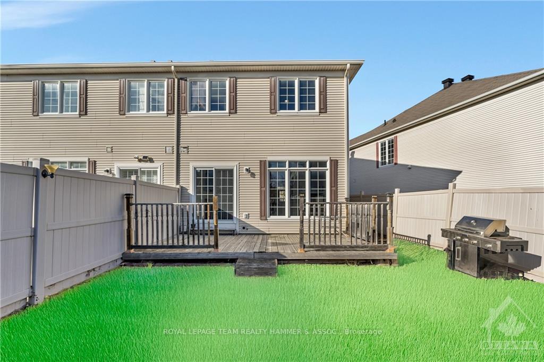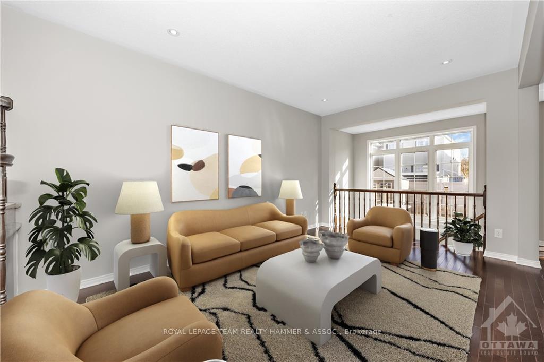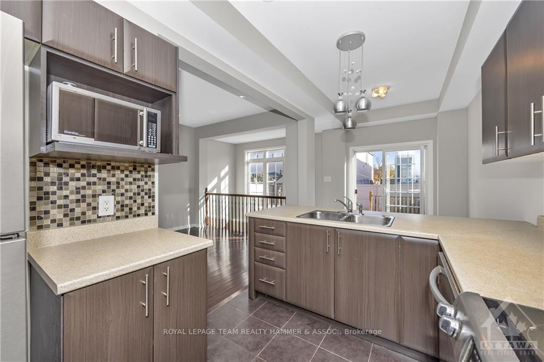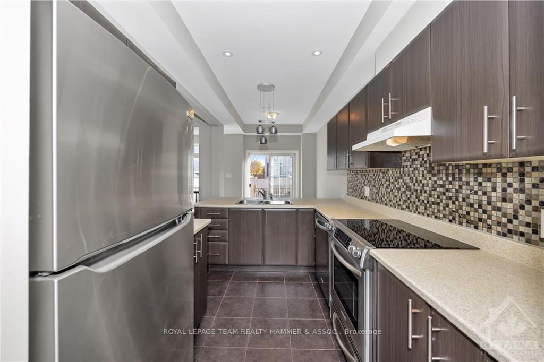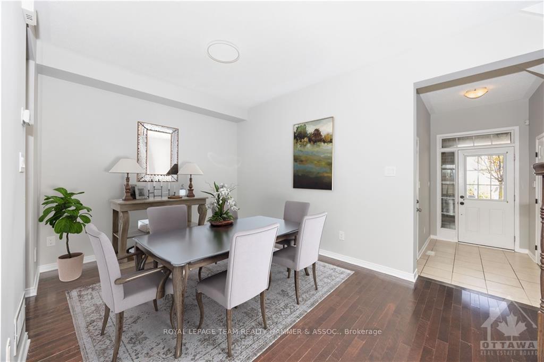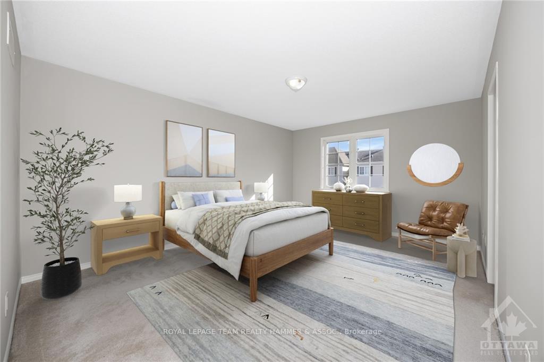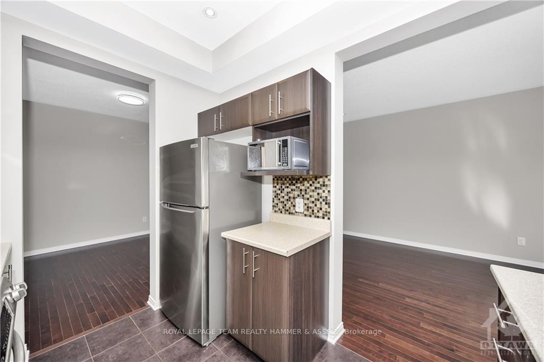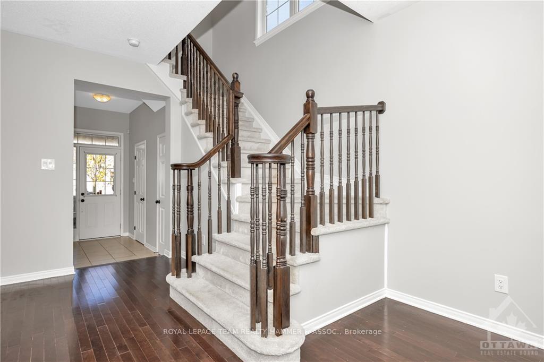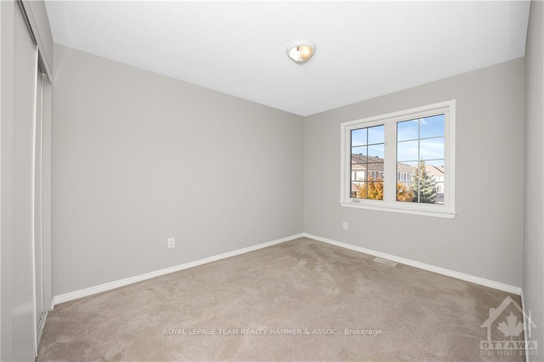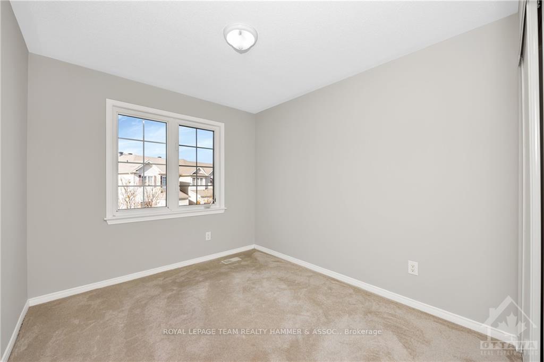$624,900
Available - For Sale
Listing ID: X10422951
859 KENNACRAIG , Barrhaven, K2J 5T6, Ontario
| Flooring: Tile, Charming 3 bd + den, 3 bath townhome in desirable in Stonebridge! Located on a quiet street, with visitor parking directly across from the home, plus parks, shopping and recreation nearby! Main floor with huge living room with tons of natural light from huge windows, separate dining area & eat in kitchen with an island to easily seat 4. Inside access from the garage, powder room & a walk in closet keep your entryway tidy & clutter free. Second level with cutest loft area perfect for a play space for the little ones or quiet work from home space! Huge primary bedroom with two walk in closets & a four piece ensuite offers an oasis to relax after a long day! Two additional bedrooms with tons of storage & a main bath with linen closet complete this functional layout. Finished basement with a rec room & huge storage / laundry area. Home & carpets have been professionally cleaned, entire house has been freshly painted. Assoc. fee includes street / common area snow removal., Flooring: Hardwood, Flooring: Carpet W/W & Mixed |
| Price | $624,900 |
| Taxes: | $4618.00 |
| Address: | 859 KENNACRAIG , Barrhaven, K2J 5T6, Ontario |
| Directions/Cross Streets: | Greenbank Rd to Dundonald Drive, left onto Blackleaf Drive, left onto Kennacraig Private, home is on |
| Rooms: | 14 |
| Rooms +: | 0 |
| Bedrooms: | 3 |
| Bedrooms +: | 0 |
| Kitchens: | 1 |
| Kitchens +: | 0 |
| Family Room: | N |
| Basement: | Full, Part Fin |
| Property Type: | Att/Row/Twnhouse |
| Style: | 2-Storey |
| Exterior: | Other, Stone |
| Garage Type: | Attached |
| Pool: | None |
| Property Features: | Fenced Yard, Park, Public Transit |
| Common Elements Included: | Y |
| Parking Included: | Y |
| Fireplace/Stove: | Y |
| Heat Source: | Gas |
| Heat Type: | Forced Air |
| Central Air Conditioning: | Central Air |
| Sewers: | Sewers |
| Water: | Municipal |
| Utilities-Gas: | Y |
$
%
Years
This calculator is for demonstration purposes only. Always consult a professional
financial advisor before making personal financial decisions.
| Although the information displayed is believed to be accurate, no warranties or representations are made of any kind. |
| ROYAL LEPAGE TEAM REALTY HAMMER & ASSOC. |
|
|

Sherin M Justin, CPA CGA
Sales Representative
Dir:
647-231-8657
Bus:
905-239-9222
| Virtual Tour | Book Showing | Email a Friend |
Jump To:
At a Glance:
| Type: | Freehold - Att/Row/Twnhouse |
| Area: | Ottawa |
| Municipality: | Barrhaven |
| Neighbourhood: | 7708 - Barrhaven - Stonebridge |
| Style: | 2-Storey |
| Tax: | $4,618 |
| Beds: | 3 |
| Baths: | 3 |
| Fireplace: | Y |
| Pool: | None |
Locatin Map:
Payment Calculator:

