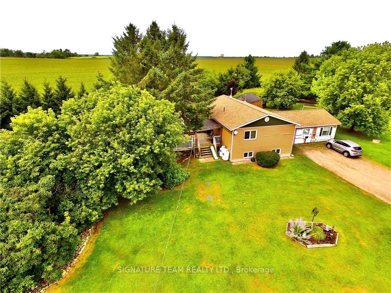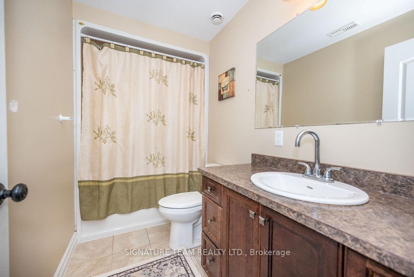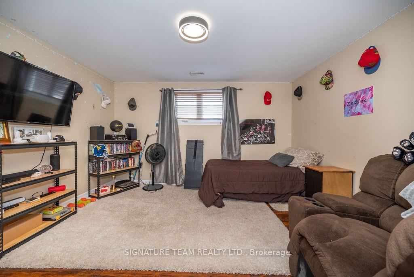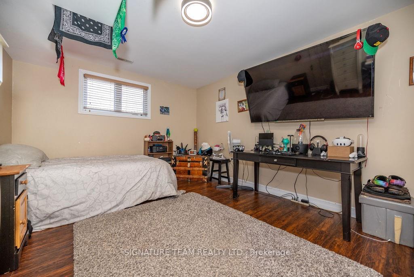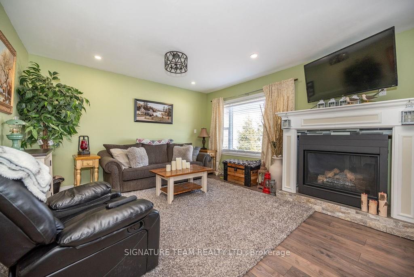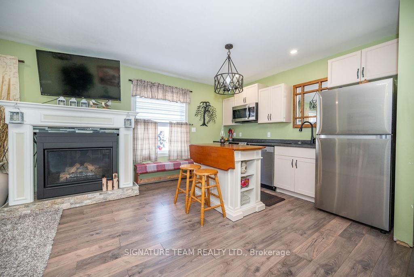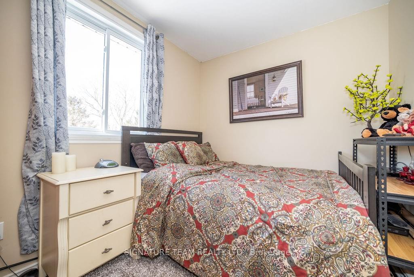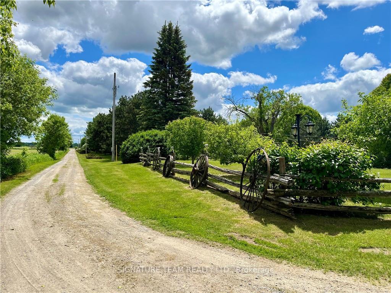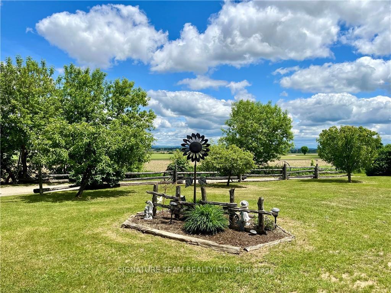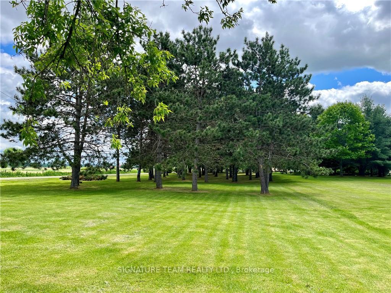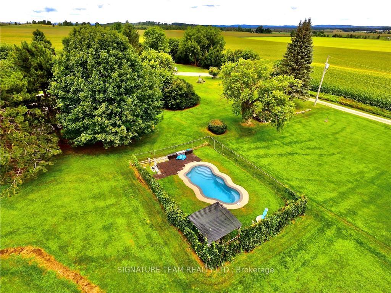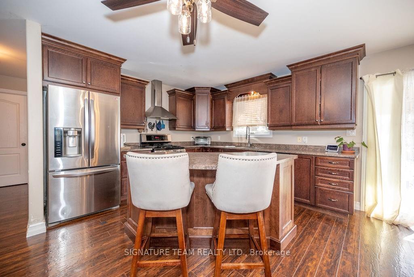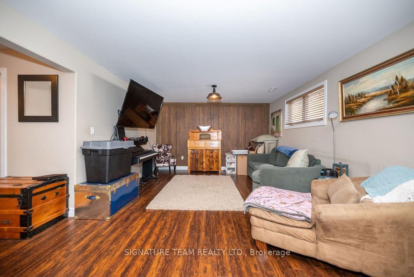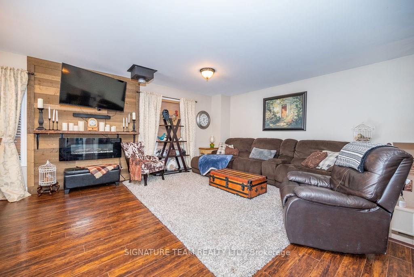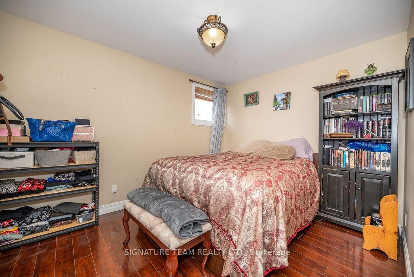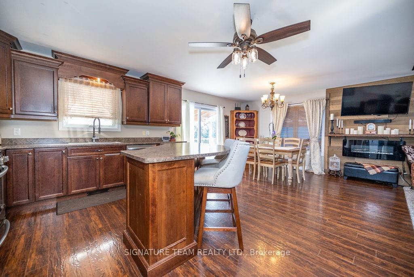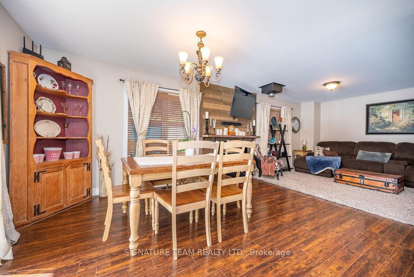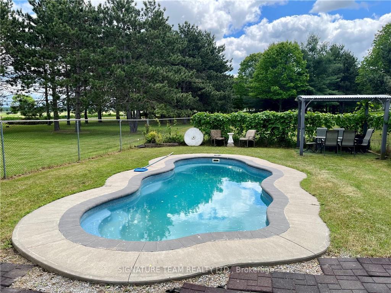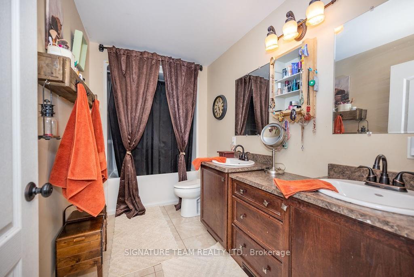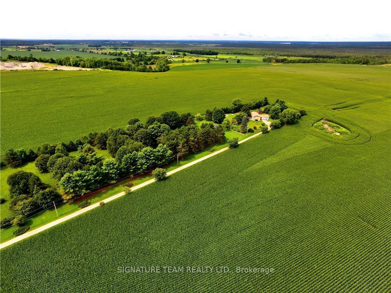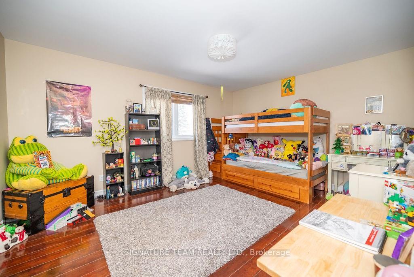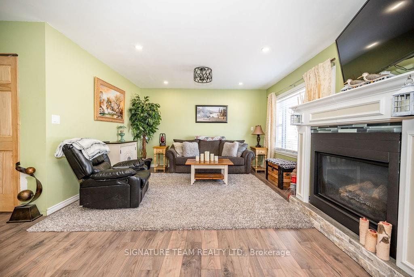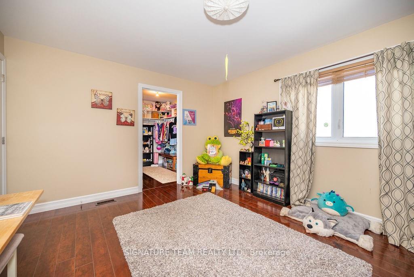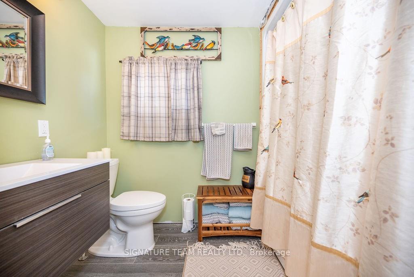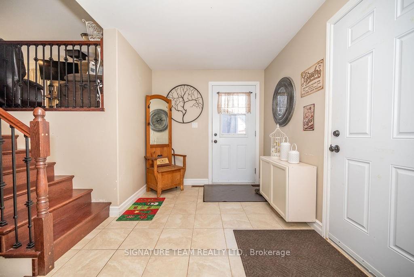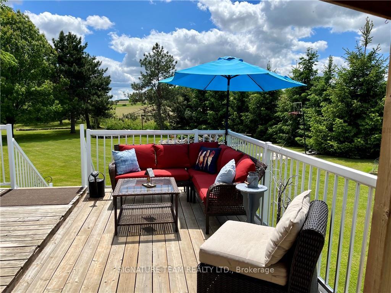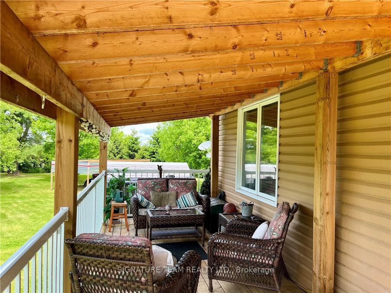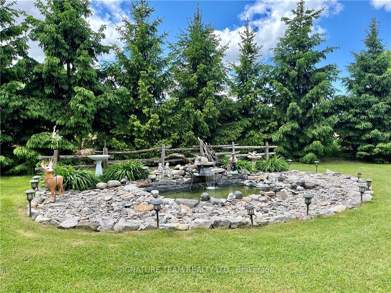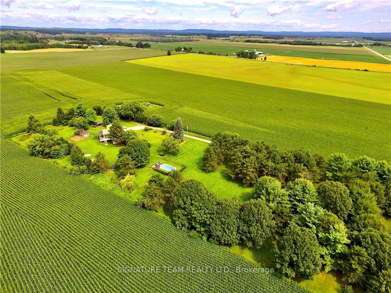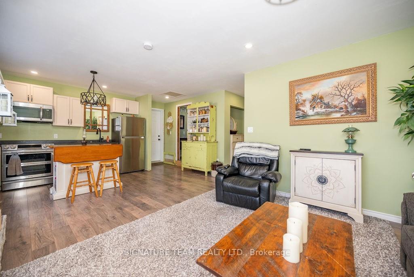$574,900
Available - For Sale
Listing ID: X9518689
605 LAPASSE Rd , Whitewater Region, K0J 1C0, Ontario
| Flooring: Tile, Properties like this are rare! Situated on 4 acres just outside of the Village of Beachburg, country living at its best. The home features a large foyer, 4 bedrooms, 2 on main floor and 2 in basement, a 5 pc. bath on main level and 4 pc. bath in basement, large eat-in kitchen w/access to a deck, living room and rec room w/a cozy wood stove, laundry area and additional storage under the foyer. Another wonderful feature is a secondary suite with a full bath, bedroom and open concept living room w/a fireplace and eat-in kitchen, great for extended family and friends. Large wrap around deck, perfect for entertaining, overlooks a park like yard, with a pond and a garden. Not to forget an inground pool (fiberglass insert ). The pool is fully fenced for added safety. Propane gas forced air furnace, 200 amp electrical service, central air, GenerLink. All appliances will stay with the home. Approx. 15 min. drive to Pembroke and 30 min. to CFB Petawawa! 48 hours irrevocable on all offers., Flooring: Laminate, Flooring: Mixed |
| Price | $574,900 |
| Taxes: | $3463.00 |
| Address: | 605 LAPASSE Rd , Whitewater Region, K0J 1C0, Ontario |
| Lot Size: | 66.02 x 831.50 (Feet) |
| Acreage: | 2-4.99 |
| Directions/Cross Streets: | Take Beachburg Road to Beachburg, turn onto LaPasse Road and follow to #605 on left hand side. |
| Rooms: | 12 |
| Rooms +: | 0 |
| Bedrooms: | 3 |
| Bedrooms +: | 2 |
| Kitchens: | 1 |
| Kitchens +: | 0 |
| Family Room: | Y |
| Basement: | Full, Part Fin |
| Property Type: | Detached |
| Style: | Bungalow |
| Exterior: | Other, Vinyl Siding |
| Garage Type: | Other |
| Pool: | Inground |
| Property Features: | Park, Wooded/Treed |
| Fireplace/Stove: | Y |
| Heat Source: | Propane |
| Heat Type: | Forced Air |
| Central Air Conditioning: | Central Air |
| Sewers: | Septic |
| Water: | Well |
| Water Supply Types: | Dug Well |
$
%
Years
This calculator is for demonstration purposes only. Always consult a professional
financial advisor before making personal financial decisions.
| Although the information displayed is believed to be accurate, no warranties or representations are made of any kind. |
| SIGNATURE TEAM REALTY LTD. |
|
|

Sherin M Justin, CPA CGA
Sales Representative
Dir:
647-231-8657
Bus:
905-239-9222
| Book Showing | Email a Friend |
Jump To:
At a Glance:
| Type: | Freehold - Detached |
| Area: | Renfrew |
| Municipality: | Whitewater Region |
| Neighbourhood: | 580 - Whitewater Region |
| Style: | Bungalow |
| Lot Size: | 66.02 x 831.50(Feet) |
| Tax: | $3,463 |
| Beds: | 3+2 |
| Baths: | 3 |
| Fireplace: | Y |
| Pool: | Inground |
Locatin Map:
Payment Calculator:

