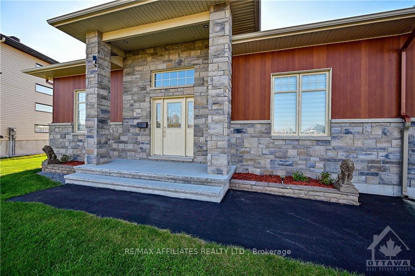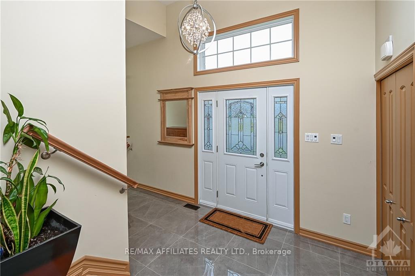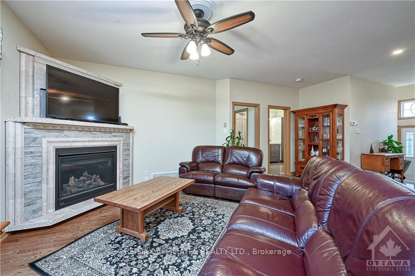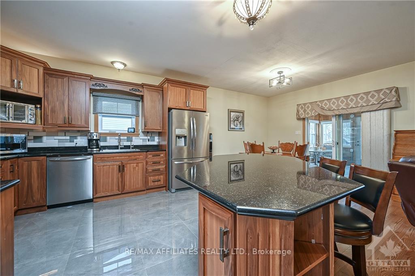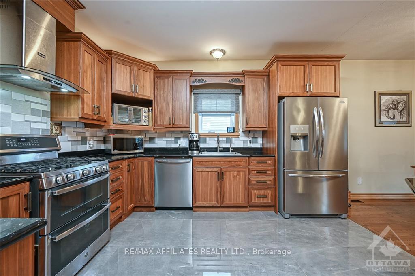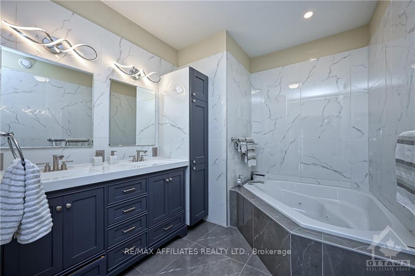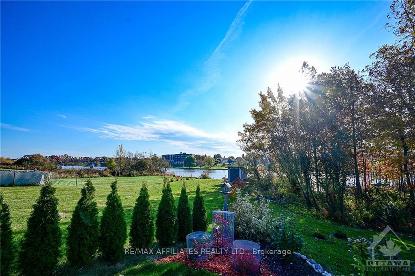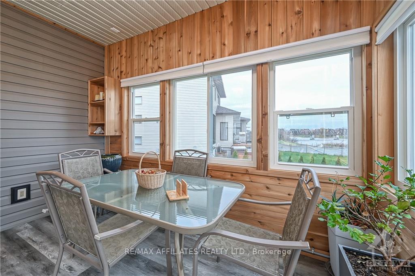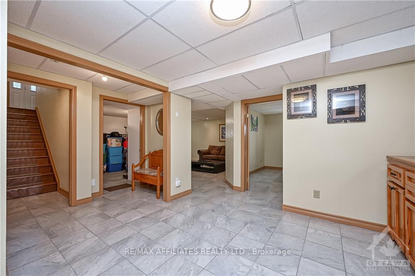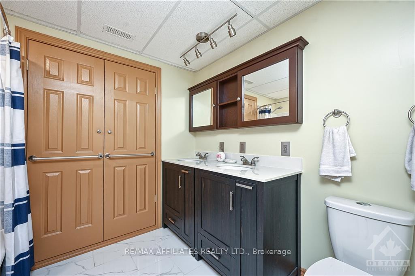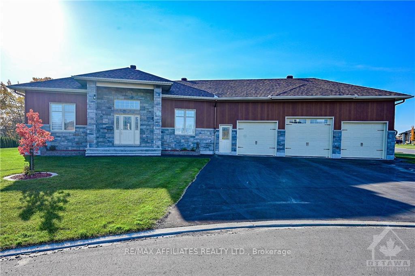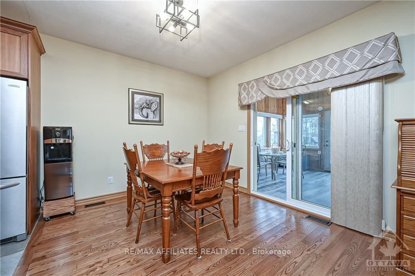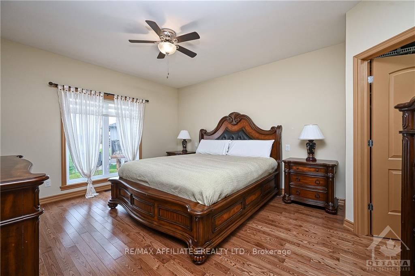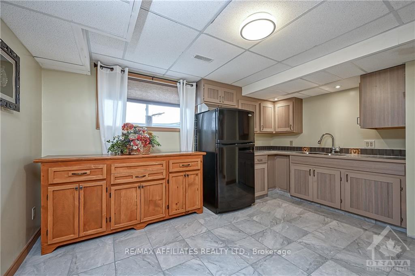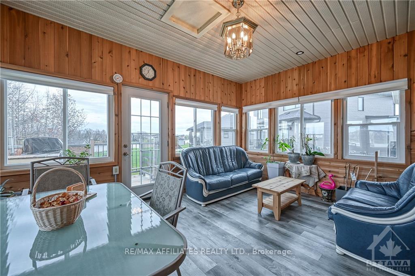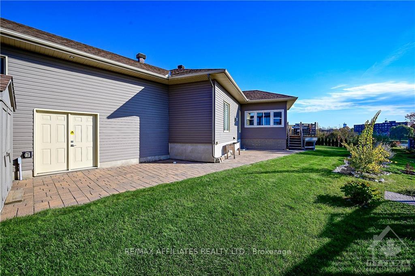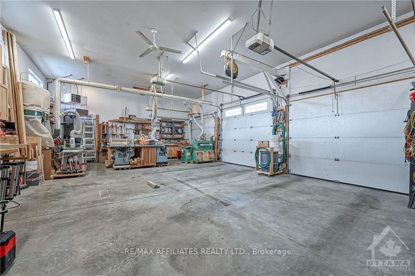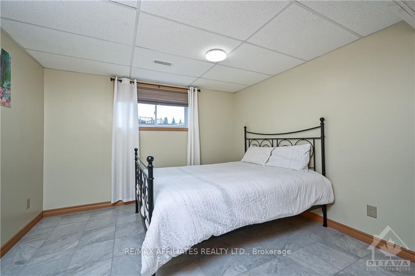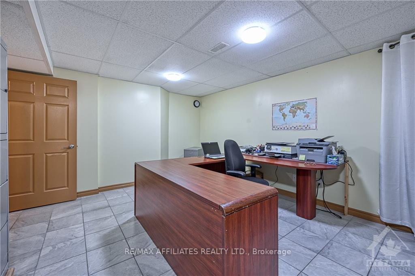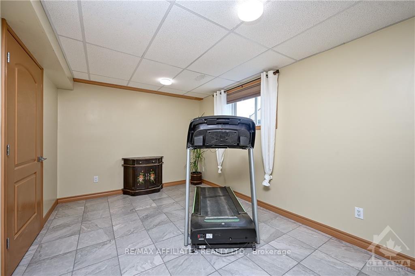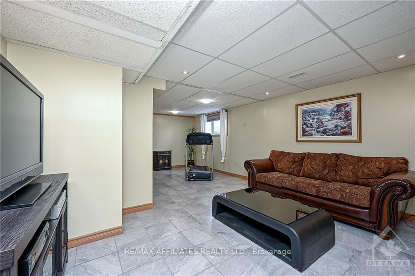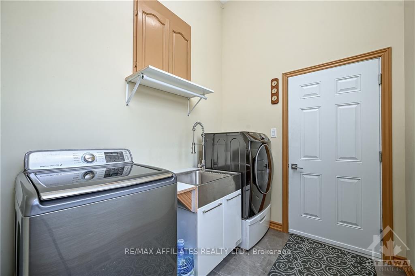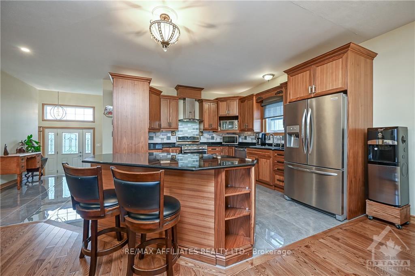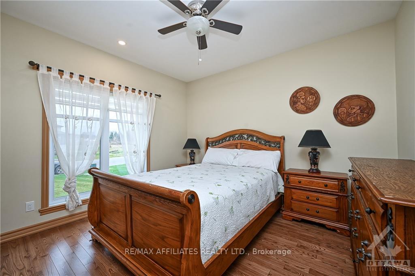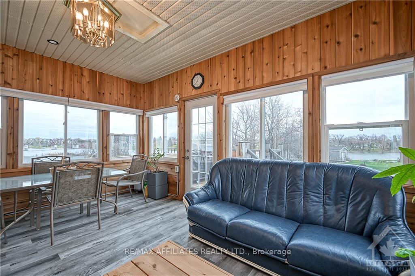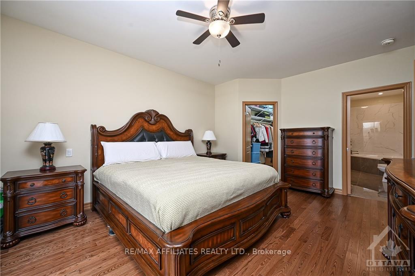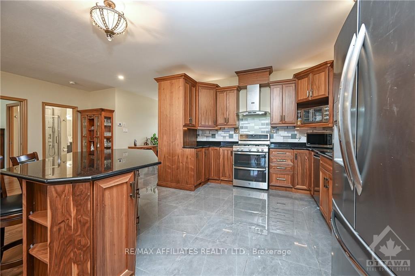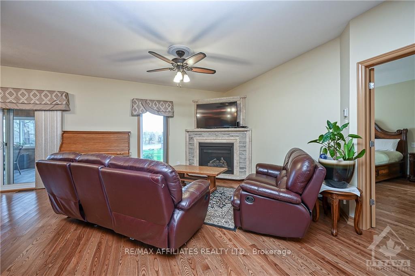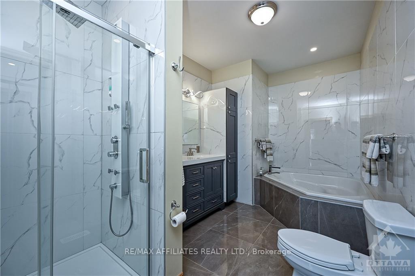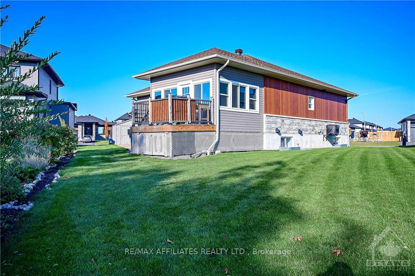$924,900
Available - For Sale
Listing ID: X10423055
500 BARRAGE St , The Nation, K0A 1M0, Ontario
| Flooring: Tile, Flooring: Hardwood, Custom built Bungalow w/3 car garage & stunning Views of the South Nation River on a large lot. Stone skirt & face, sprawling grand covered porch w/pot lights & decorative stone pillars. Spacious foyer w/porcelain tile, 9ft ceilings & open site lines. Ash hardwood throughout. Chef's kitchen w/staggered walnut cabinetry, upper/lower mouldings, granite countertops, newer high eff SS appliances. Walnut centre Island w/seating, extended granite counter & 6 large drawers. Open to Great rm w/custom gas ffp, Dining rm w/patio doors to cedar sunroom - 9 windows (privacy film) & magnificent river views. Primary suite w/walk-in & pocket door to 5 pc bath, glass shower w/panel & Niche, dble sinks, porcelain tile finishes. Spacious 2nd bedroom offers large window & closet. Main flr laundry, stainless steel tub & cabinets. Open Staircase to lower level w/wet bar, recreation room, 3rd bedroom, office & 5pc bath. 1100sq ft garage w/12.5 high ceilings. Deck & Interlock patio. See "attached" list. |
| Price | $924,900 |
| Taxes: | $5591.00 |
| Address: | 500 BARRAGE St , The Nation, K0A 1M0, Ontario |
| Directions/Cross Streets: | 417 East towards Montreal, Exit 79 towards Limoges, Right on Limoges, Left on County rd 500, Right o |
| Rooms: | 9 |
| Rooms +: | 6 |
| Bedrooms: | 2 |
| Bedrooms +: | 1 |
| Kitchens: | 1 |
| Kitchens +: | 1 |
| Family Room: | N |
| Basement: | Finished, Full |
| Property Type: | Detached |
| Style: | Bungalow |
| Exterior: | Metal/Side, Stone |
| Garage Type: | Attached |
| Pool: | None |
| Property Features: | Park |
| Fireplace/Stove: | Y |
| Heat Source: | Gas |
| Heat Type: | Forced Air |
| Central Air Conditioning: | Central Air |
| Sewers: | Sewers |
| Water: | Municipal |
| Utilities-Gas: | Y |
$
%
Years
This calculator is for demonstration purposes only. Always consult a professional
financial advisor before making personal financial decisions.
| Although the information displayed is believed to be accurate, no warranties or representations are made of any kind. |
| RE/MAX AFFILIATES REALTY LTD. |
|
|

Sherin M Justin, CPA CGA
Sales Representative
Dir:
647-231-8657
Bus:
905-239-9222
| Virtual Tour | Book Showing | Email a Friend |
Jump To:
At a Glance:
| Type: | Freehold - Detached |
| Area: | Prescott and Russell |
| Municipality: | The Nation |
| Style: | Bungalow |
| Tax: | $5,591 |
| Beds: | 2+1 |
| Baths: | 2 |
| Fireplace: | Y |
| Pool: | None |
Locatin Map:
Payment Calculator:

