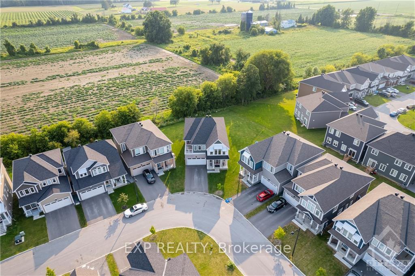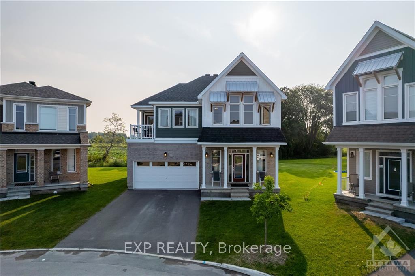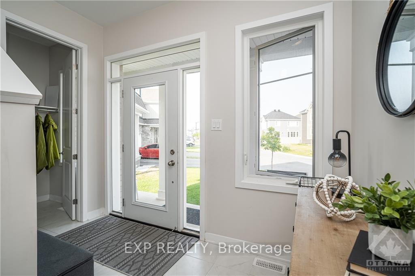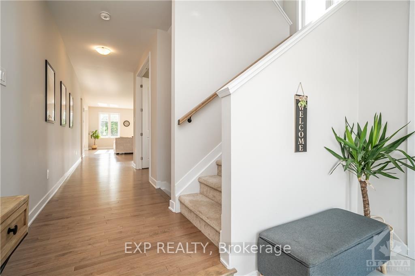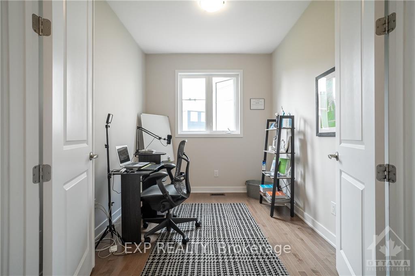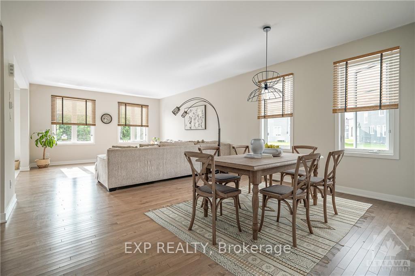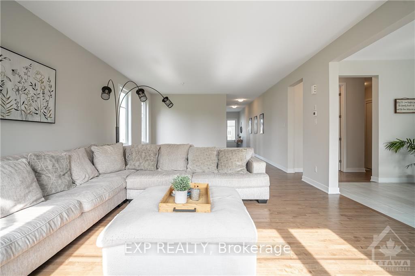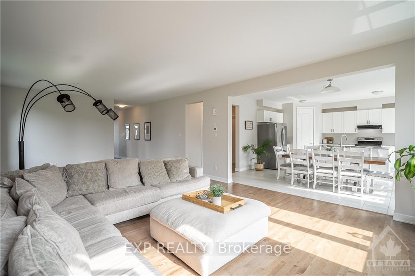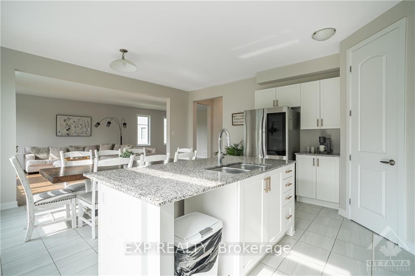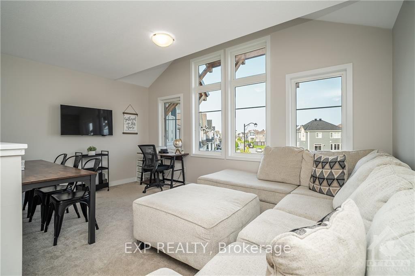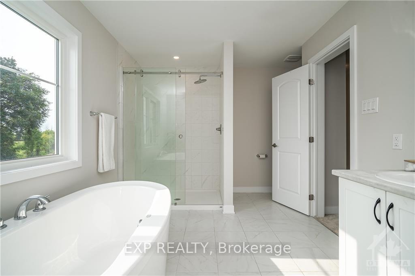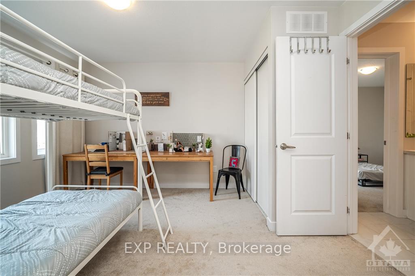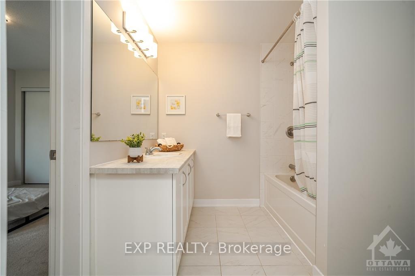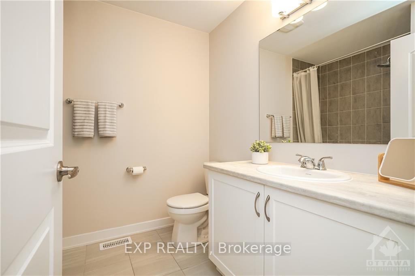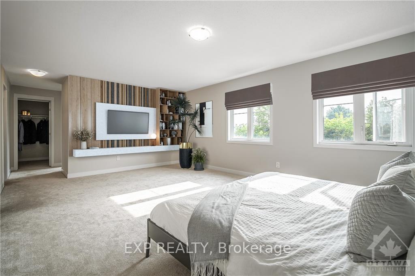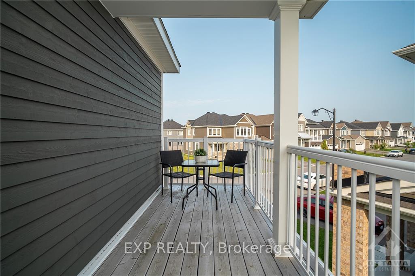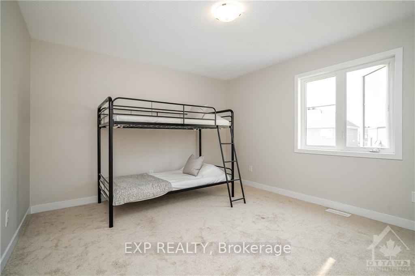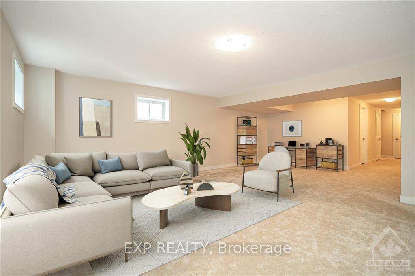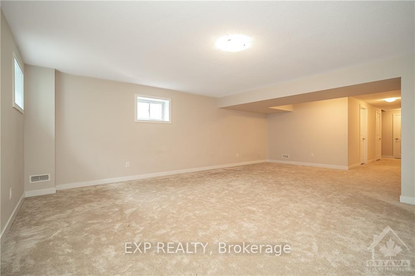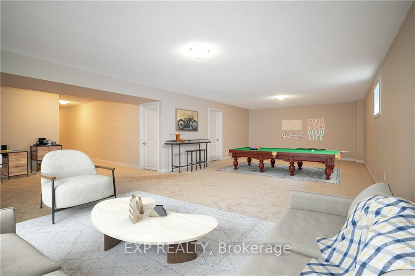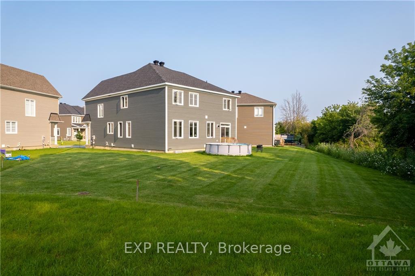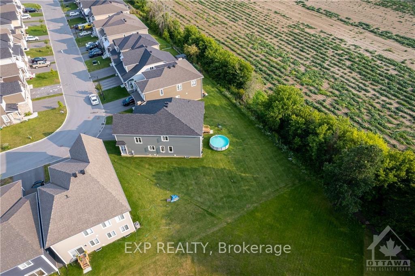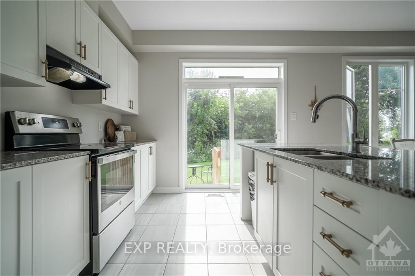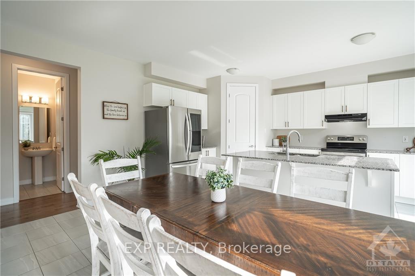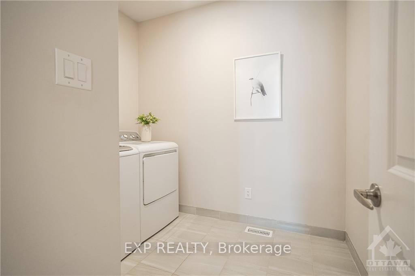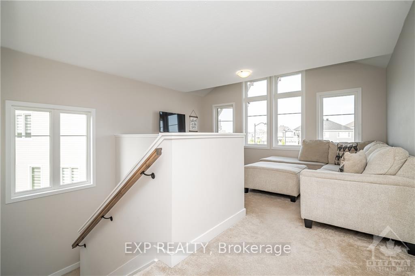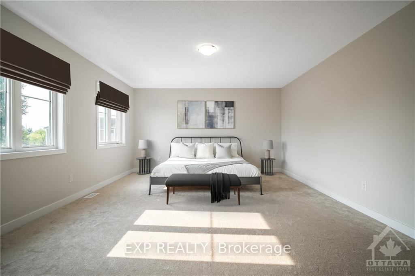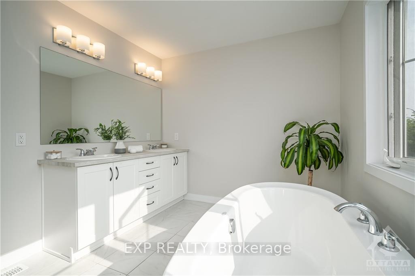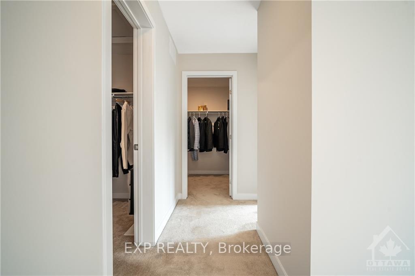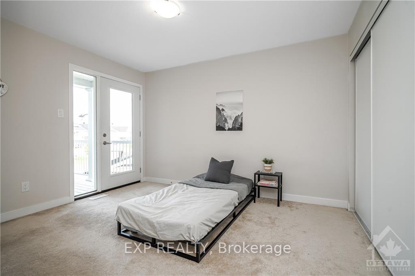$965,000
Available - For Sale
Listing ID: X10423009
234 PURSUIT Terr , Stittsville - Munster - Richmond, K0A 2Z0, Ontario
| Flooring: Tile, Welcome to this extraordinary 4,064 sq ft gem a true hidden haven nestled on a premium oversized lot with no rear neighbors. The main floor features a welcoming den, eat-in chef's kitchen with granite countertops, an oversized island, and walk-in pantry. Enjoy entertaining in the large great room, complemented by a spacious dining area. The second level boasts four spacious bedrooms and three full baths, including a luxurious primary suite with dual walk-in closets and a private ensuite bath with a stand-up glass shower. The large loft with cathedral ceilings offers spectacular sunrises. The fully finished basement offers endless possibilities. Step outside into your private backyard, perfectly situated on a giant pie-shaped lot, ideal for hosting summer barbecues, playing with the kids, or simply enjoying the breathtaking evening sunsets. This home is bright and spacious on every level., Flooring: Hardwood, Flooring: Carpet Wall To Wall |
| Price | $965,000 |
| Taxes: | $6465.00 |
| Address: | 234 PURSUIT Terr , Stittsville - Munster - Richmond, K0A 2Z0, Ontario |
| Lot Size: | 63.00 x 107.00 (Feet) |
| Directions/Cross Streets: | Head southwest on Perth St toward Colonel Murray St. Turn left onto Meynell Rd. Turn right onto Purs |
| Rooms: | 10 |
| Rooms +: | 1 |
| Bedrooms: | 5 |
| Bedrooms +: | 0 |
| Kitchens: | 1 |
| Kitchens +: | 0 |
| Family Room: | Y |
| Basement: | Finished, Full |
| Property Type: | Detached |
| Style: | 2-Storey |
| Exterior: | Brick, Other |
| Garage Type: | Attached |
| Pool: | Abv Grnd |
| Property Features: | Park, School Bus Route |
| Heat Source: | Gas |
| Heat Type: | Forced Air |
| Central Air Conditioning: | None |
| Sewers: | Sewers |
| Water: | Municipal |
| Utilities-Gas: | Y |
$
%
Years
This calculator is for demonstration purposes only. Always consult a professional
financial advisor before making personal financial decisions.
| Although the information displayed is believed to be accurate, no warranties or representations are made of any kind. |
| EXP REALTY |
|
|

Sherin M Justin, CPA CGA
Sales Representative
Dir:
647-231-8657
Bus:
905-239-9222
| Virtual Tour | Book Showing | Email a Friend |
Jump To:
At a Glance:
| Type: | Freehold - Detached |
| Area: | Ottawa |
| Municipality: | Stittsville - Munster - Richmond |
| Neighbourhood: | 8209 - Goulbourn Twp From Franktown Rd/South |
| Style: | 2-Storey |
| Lot Size: | 63.00 x 107.00(Feet) |
| Tax: | $6,465 |
| Beds: | 5 |
| Baths: | 4 |
| Pool: | Abv Grnd |
Locatin Map:
Payment Calculator:

