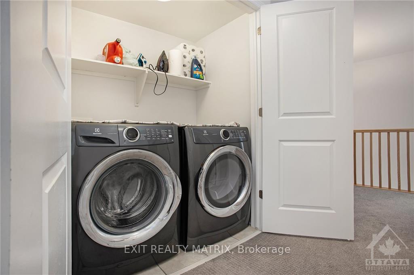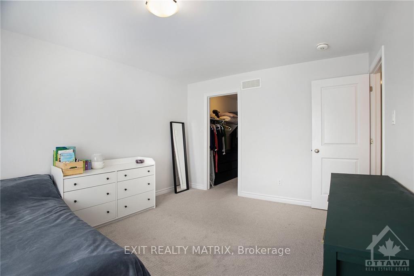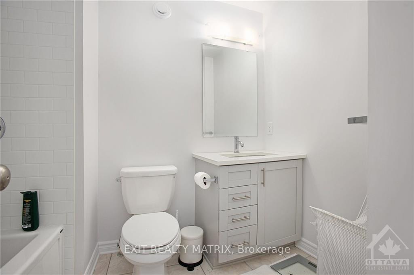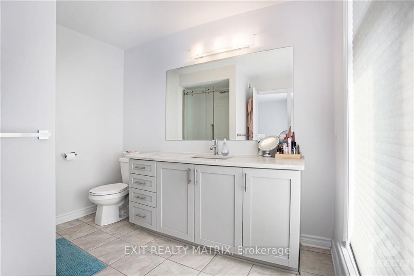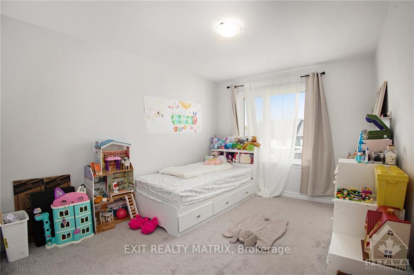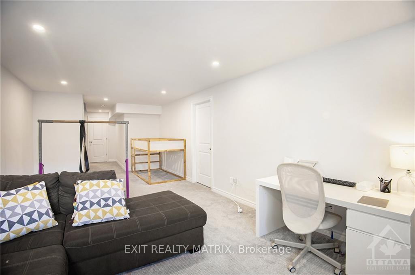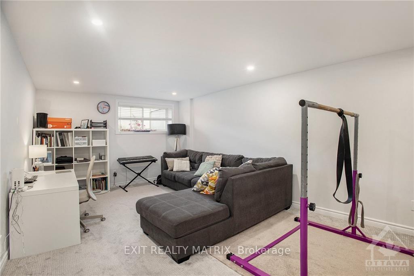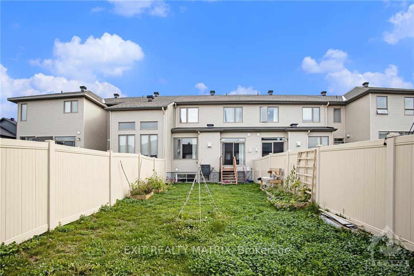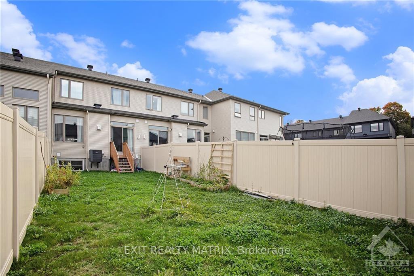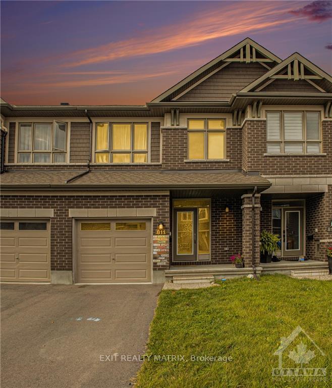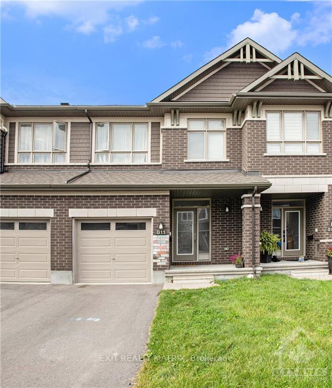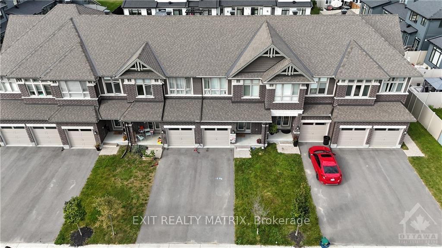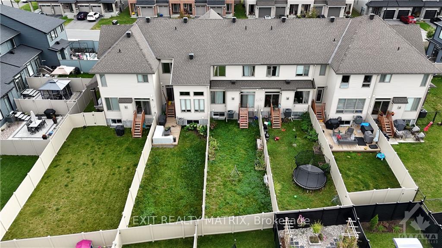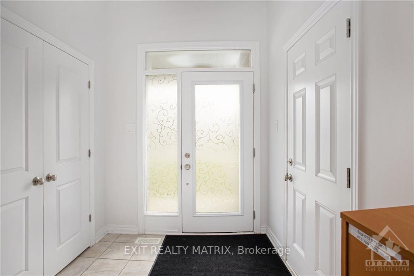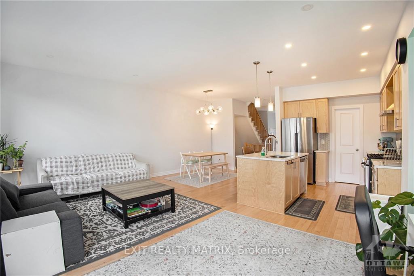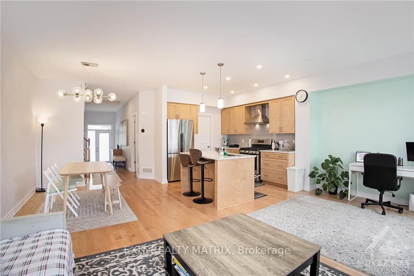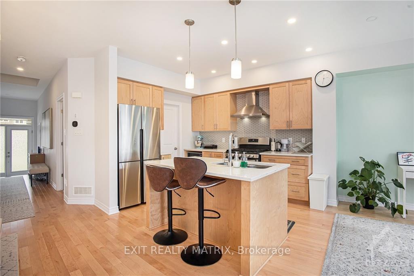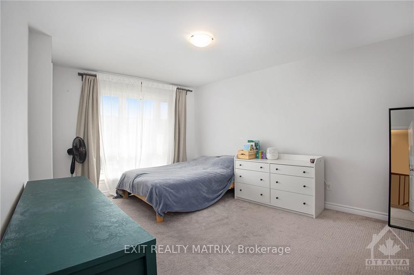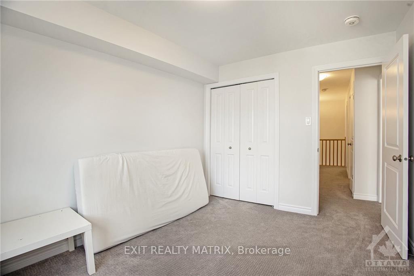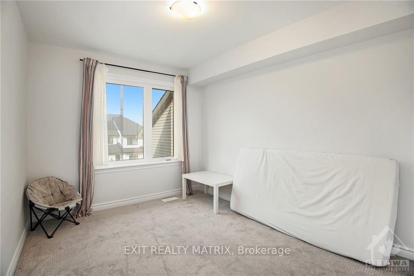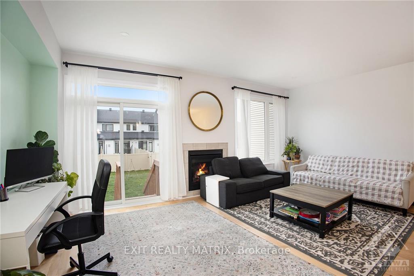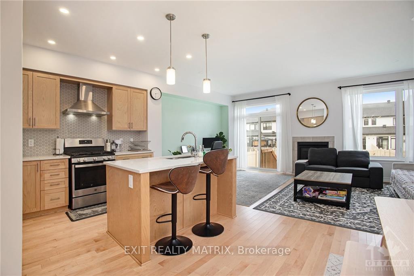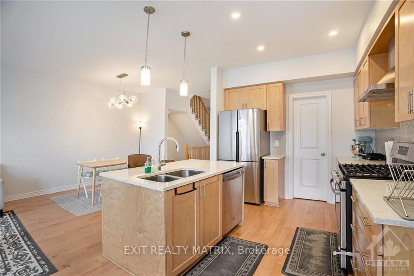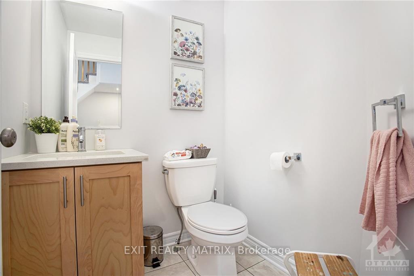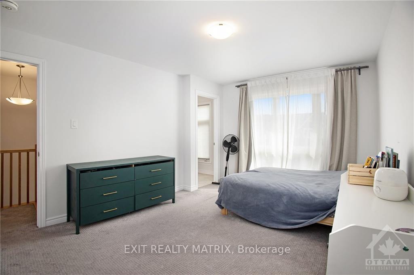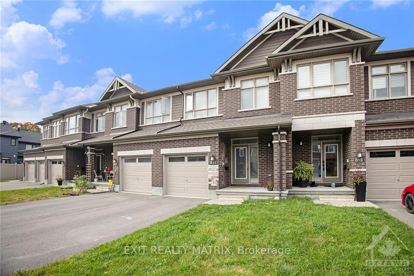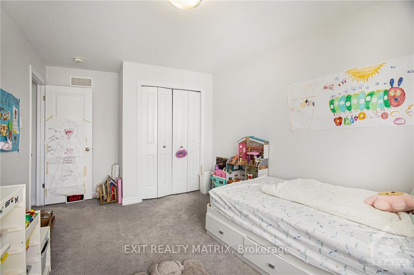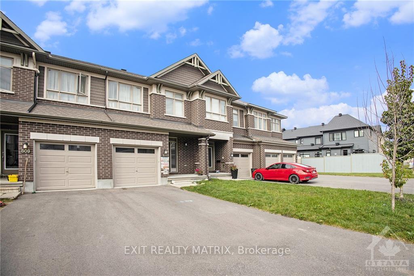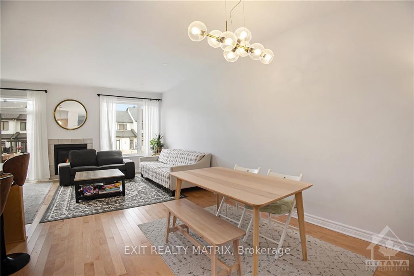$679,999
Available - For Sale
Listing ID: X9523103
811 CLAPHAM Terr , Stittsville - Munster - Richmond, K2S 2N8, Ontario
| Flooring: Tile, Welcome to 811 Clapham Terr. A stunning, 3 bedroom, 2.5 bathroom home nestled in the highly sought-after, family-friendly Westwood/Stittsville neighborhood. Step inside to a bright, open-concept main floor featuring 9ft ceilings, hardwood floors and pot lights throughout. The spacious living area, complete with a cozy gas fireplace, is bathed in natural light from large windows, offering the perfect setting for relaxation or entertaining. The kitchen boasts quartz countertops, upgraded cabinetry, stainless steel appliances and a walk-in pantry. Upstairs, you'll find a large primary bedroom with a walk-in closet and a luxurious ensuite bathroom. Two additional generously sized bedrooms, a full bathroom and a convenient laundry room complete the upper level. The fully finished basement offers a versatile space perfect for a family room, rec room, or home office. Abundant storage space ensures all your belongings have a place. Book a showing today., Flooring: Hardwood, Flooring: Carpet Wall To Wall |
| Price | $679,999 |
| Taxes: | $4041.00 |
| Address: | 811 CLAPHAM Terr , Stittsville - Munster - Richmond, K2S 2N8, Ontario |
| Lot Size: | 20.13 x 126.78 (Feet) |
| Directions/Cross Streets: | Terry Fox to Fernbank, Right on Robert Grant, at round-about take 2nd exit to stay on Robert Grant, |
| Rooms: | 7 |
| Rooms +: | 1 |
| Bedrooms: | 3 |
| Bedrooms +: | 0 |
| Kitchens: | 1 |
| Kitchens +: | 0 |
| Family Room: | N |
| Basement: | Finished, Full |
| Property Type: | Att/Row/Twnhouse |
| Style: | 2-Storey |
| Exterior: | Brick, Other |
| Garage Type: | Attached |
| Pool: | None |
| Heat Source: | Gas |
| Heat Type: | Forced Air |
| Central Air Conditioning: | Central Air |
| Sewers: | Sewers |
| Water: | Municipal |
| Utilities-Gas: | Y |
$
%
Years
This calculator is for demonstration purposes only. Always consult a professional
financial advisor before making personal financial decisions.
| Although the information displayed is believed to be accurate, no warranties or representations are made of any kind. |
| EXIT REALTY MATRIX |
|
|

Sherin M Justin, CPA CGA
Sales Representative
Dir:
647-231-8657
Bus:
905-239-9222
| Book Showing | Email a Friend |
Jump To:
At a Glance:
| Type: | Freehold - Att/Row/Twnhouse |
| Area: | Ottawa |
| Municipality: | Stittsville - Munster - Richmond |
| Neighbourhood: | 8203 - Stittsville (South) |
| Style: | 2-Storey |
| Lot Size: | 20.13 x 126.78(Feet) |
| Tax: | $4,041 |
| Beds: | 3 |
| Baths: | 3 |
| Pool: | None |
Locatin Map:
Payment Calculator:

