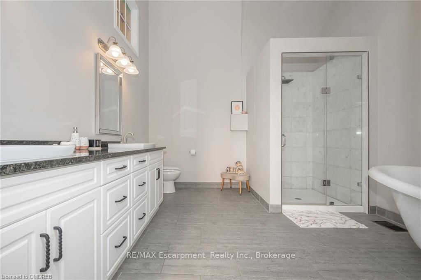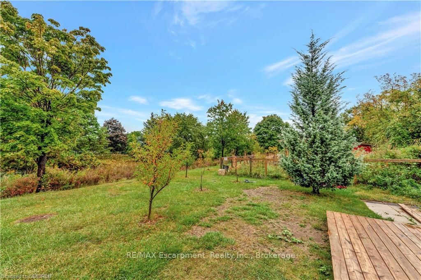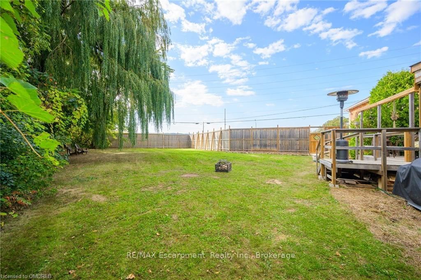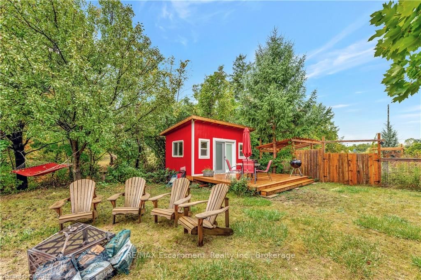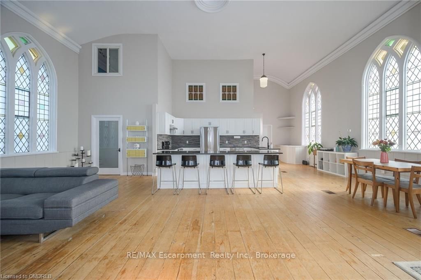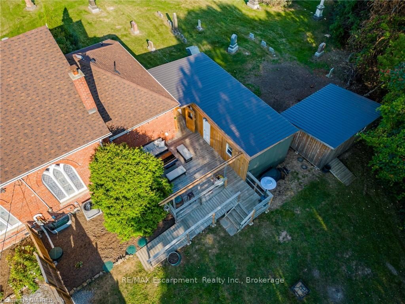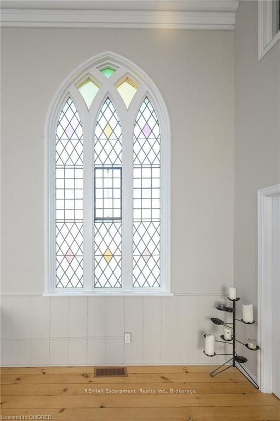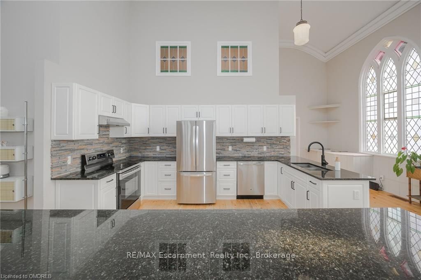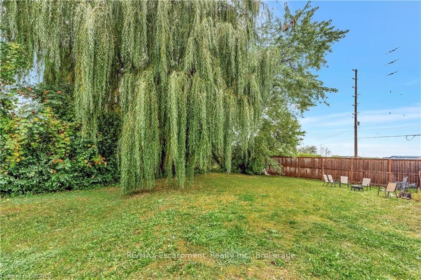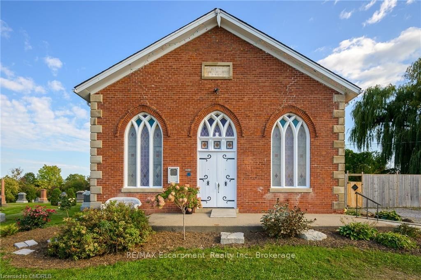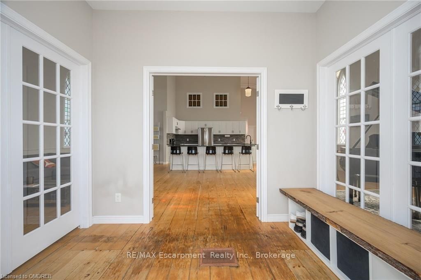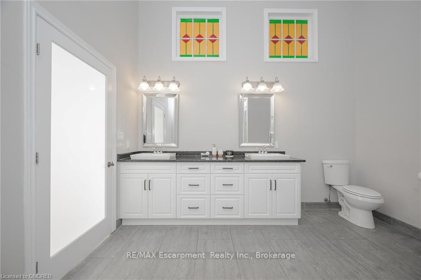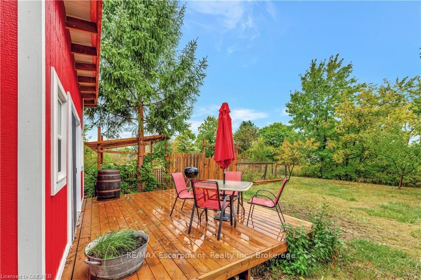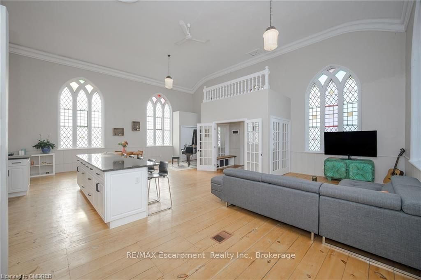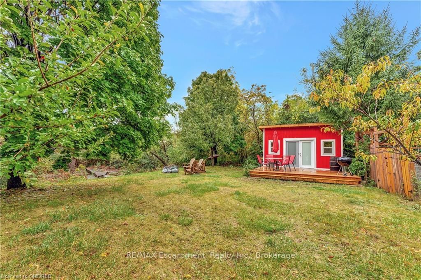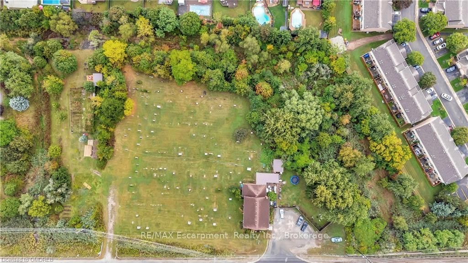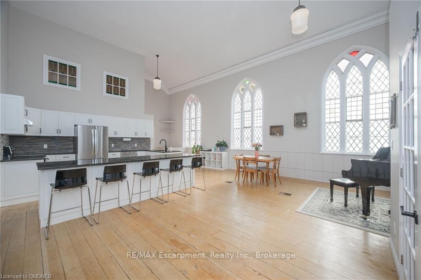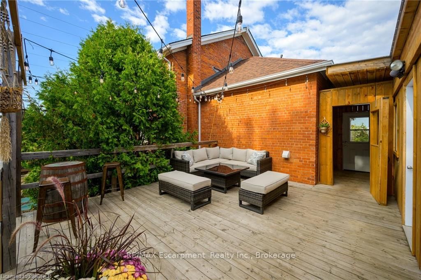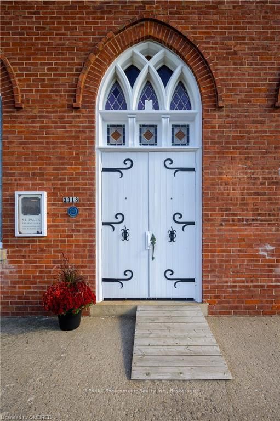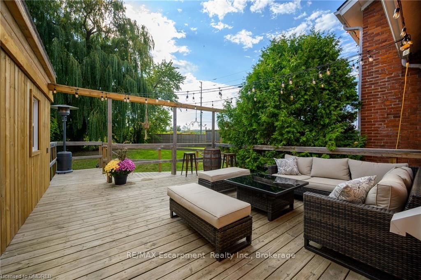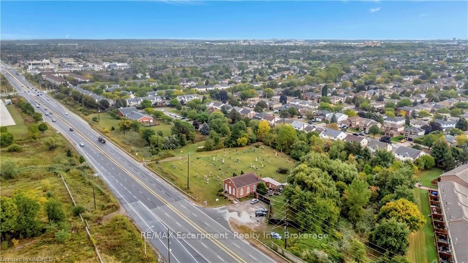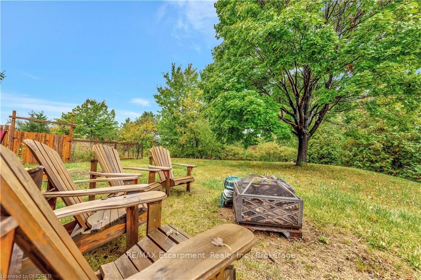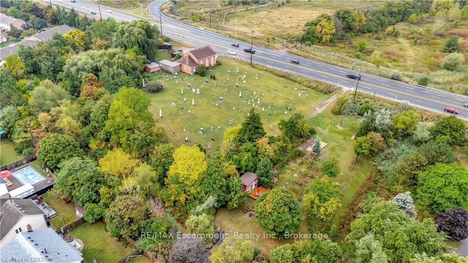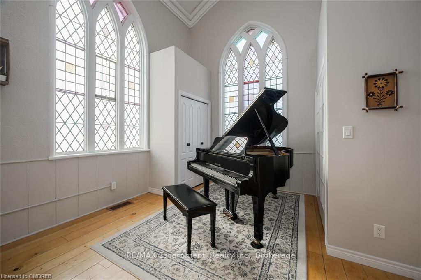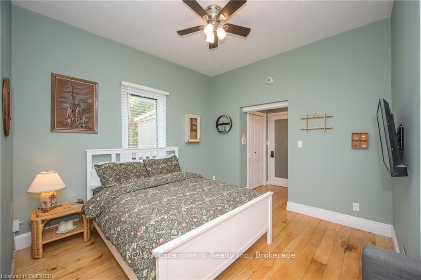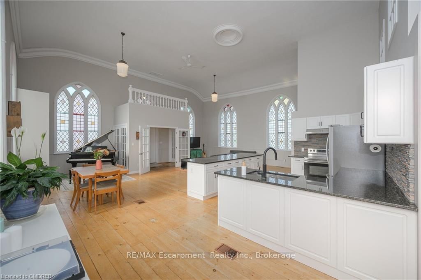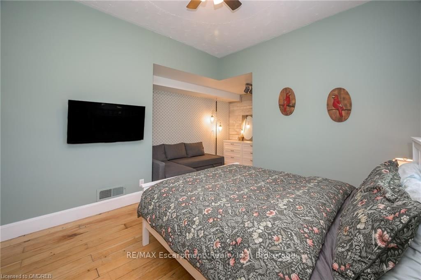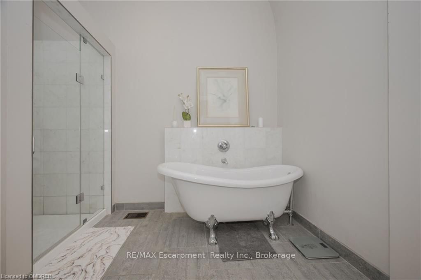$1,299,000
Available - For Sale
Listing ID: W10403667
3318 DUNDAS St , Burlington, L7R 3X4, Ontario
| Welcome to 3318 Dundas St one of Burlington's most incredible real estate opportunities. A property possessing three property identification numbers equate to flexibility within this almost 2 acre piece of property. The property lines are in the process of being re-evaluated to allow for the distinct creation of three parcels of land, providing the new owner with the ability to own two of them. The current structure, an 1867 St. Pauls Presbyterian Church, has been transformed into a home filled with unforgettable character and timeless charm. Upon entering, you'll be impressed by the original pine floors, stained glass windows, 16 ft ceilings and unbelievable natural light. The open concept living space is incredibly versatile with the extensive kitchen island being the focal point. Completing this space you will find 3 bedrooms (1 being a loft style), with the primary having a 3 pc ensuite and a 5 pc updated bath with soaker tub. To the rear of the home you have an amazing separate secondary space that can be a dedicated home office or a private space for guests. To the side of the home, you'll find an immense side yard with a great patio, perfect for entertaining or having a game of soccer with the family while backing onto lush mature tree lined landscape. This is truly a one of a kind for Burlington. |
| Price | $1,299,000 |
| Taxes: | $3288.00 |
| Assessment: | $546000 |
| Assessment Year: | 2024 |
| Address: | 3318 DUNDAS St , Burlington, L7R 3X4, Ontario |
| Lot Size: | 425.35 x 244.58 (Feet) |
| Acreage: | .50-1.99 |
| Directions/Cross Streets: | Walkers Line to Dundas |
| Rooms: | 8 |
| Rooms +: | 1 |
| Bedrooms: | 3 |
| Bedrooms +: | 0 |
| Kitchens: | 1 |
| Kitchens +: | 0 |
| Basement: | Part Bsmt, Unfinished |
| Property Type: | Detached |
| Style: | Bungalow |
| Exterior: | Brick |
| Garage Type: | None |
| (Parking/)Drive: | Other |
| Drive Parking Spaces: | 6 |
| Pool: | None |
| Laundry Access: | Ensuite |
| Fireplace/Stove: | N |
| Heat Type: | Forced Air |
| Central Air Conditioning: | Central Air |
| Elevator Lift: | N |
| Sewers: | Septic |
| Water: | Municipal |
$
%
Years
This calculator is for demonstration purposes only. Always consult a professional
financial advisor before making personal financial decisions.
| Although the information displayed is believed to be accurate, no warranties or representations are made of any kind. |
| RE/MAX Escarpment Realty Inc., Brokerage |
|
|

Sherin M Justin, CPA CGA
Sales Representative
Dir:
647-231-8657
Bus:
905-239-9222
| Virtual Tour | Book Showing | Email a Friend |
Jump To:
At a Glance:
| Type: | Freehold - Detached |
| Area: | Halton |
| Municipality: | Burlington |
| Neighbourhood: | Headon |
| Style: | Bungalow |
| Lot Size: | 425.35 x 244.58(Feet) |
| Tax: | $3,288 |
| Beds: | 3 |
| Baths: | 2 |
| Fireplace: | N |
| Pool: | None |
Locatin Map:
Payment Calculator:

