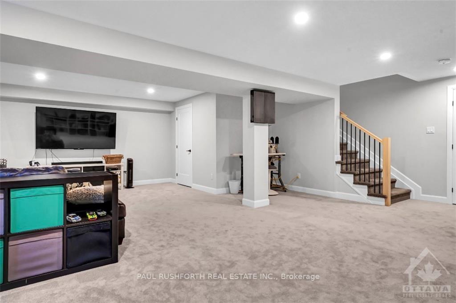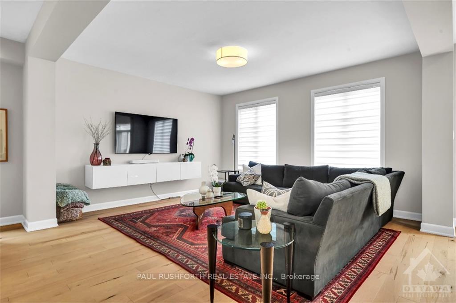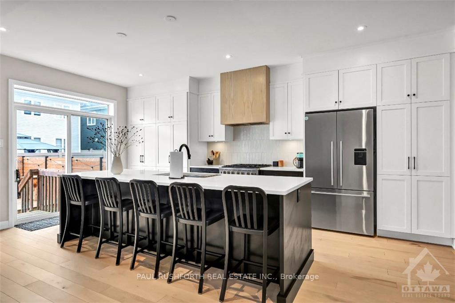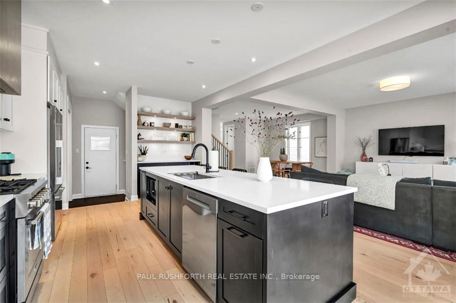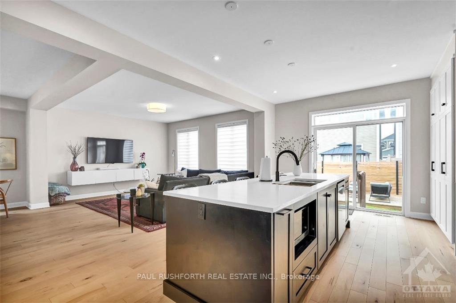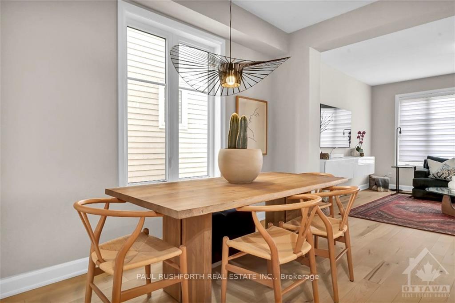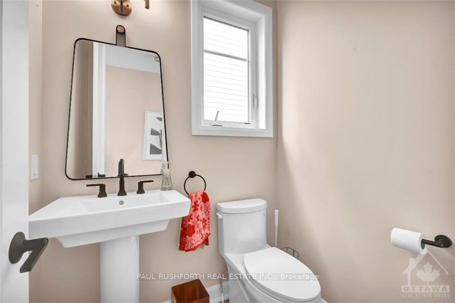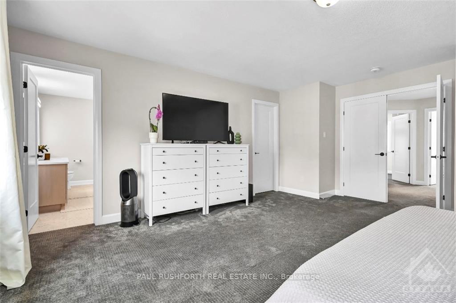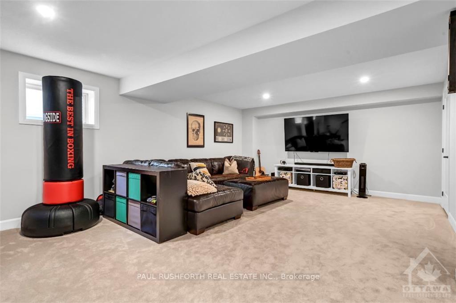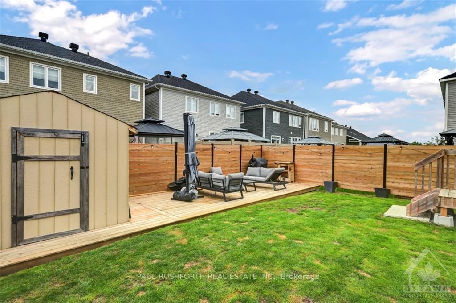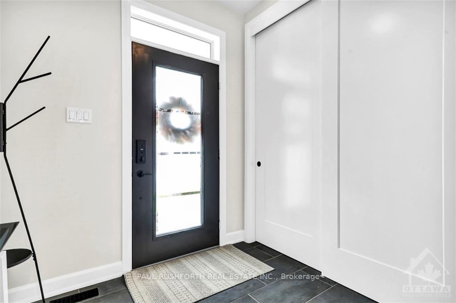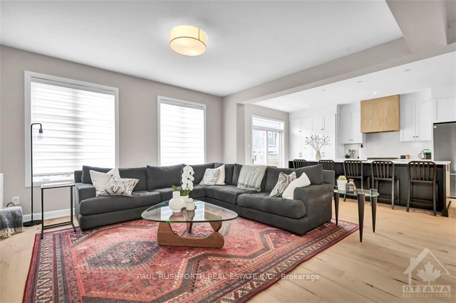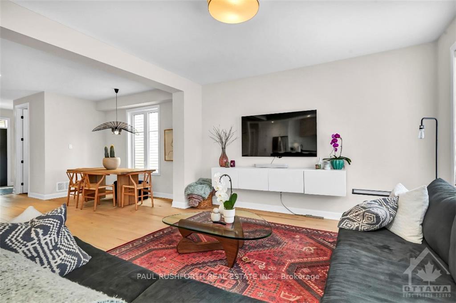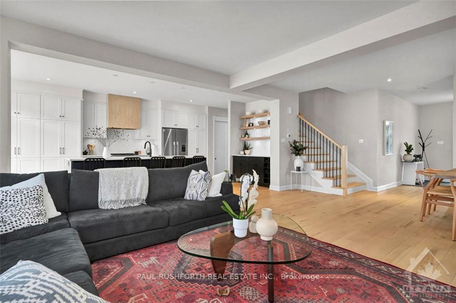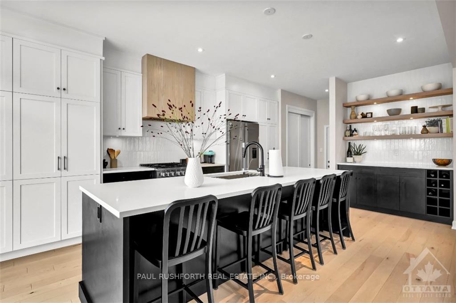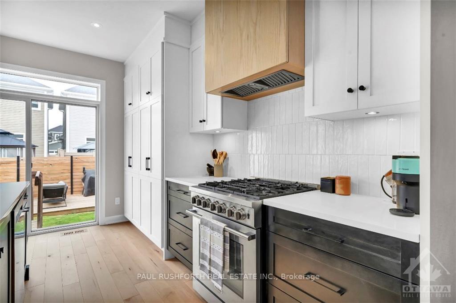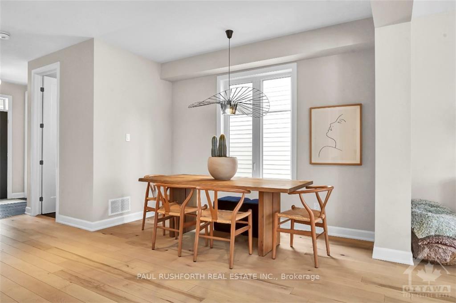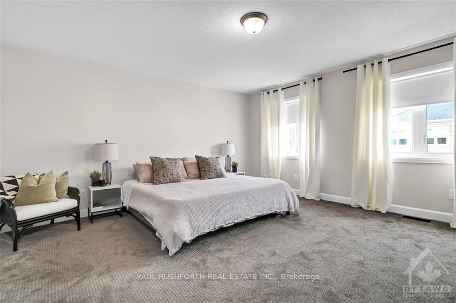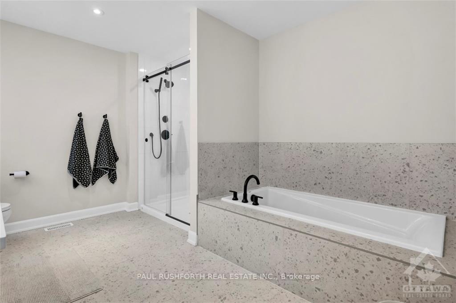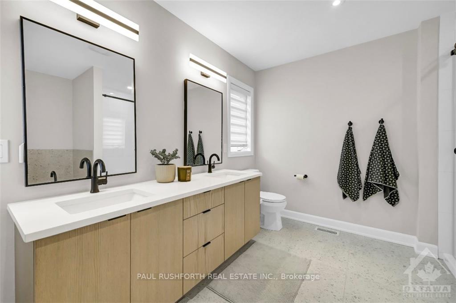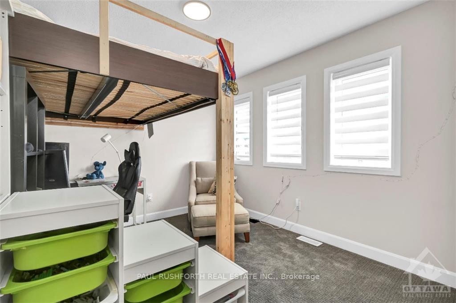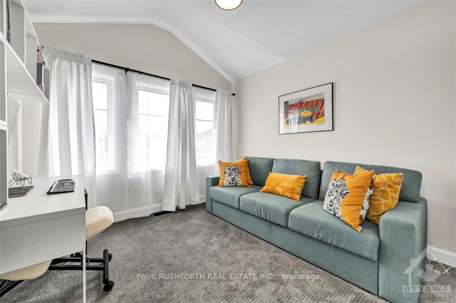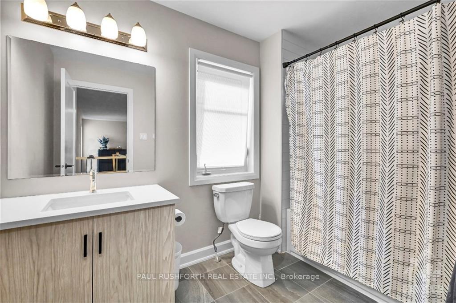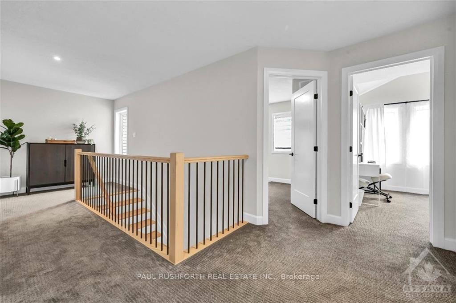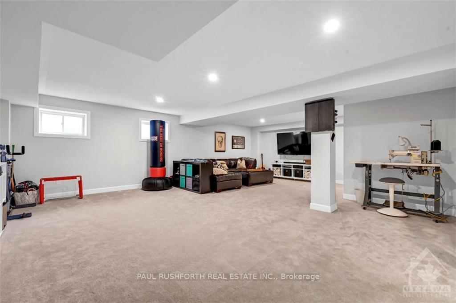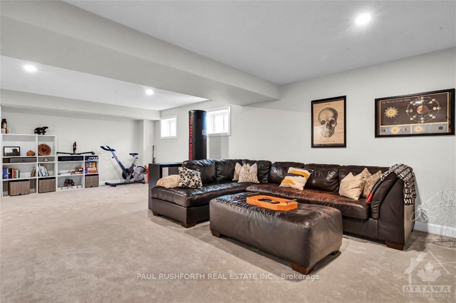$849,900
Available - For Sale
Listing ID: X9768529
65 PELHAM Cres , Stittsville - Munster - Richmond, K0A 2Z0, Ontario
| Flooring: Tile, Flooring: Hardwood, Flooring: Carpet W/W & Mixed, Welcome to your perfect family oasis! This exquisite 3-bedroom home offers 2,678 square feet of thoughtfully designed living space, including a spacious 686 sq ft finished basement ideal for family fun or a cozy retreat. The heart of the home is the chef's kitchen, featuring an expansive oversized island that seamlessly blends style and functionality, perfect for entertaining and everyday meals. Retreat to the luxurious master suite, complete with a huge walk-in closet and a stunning ensuite bathroom that offers both elegance and comfort. Upgraded Mirage White Mist maple hardwood flows throughout the main floor and kitchen. The fully insulated double car garage, equipped with independent heating and air conditioning, provides year-round convenience. Nestled in a welcoming, family-oriented neighborhood, this home is more than just a place to live; it's a community. Don't miss your chance to experience the perfect blend of luxury and practicality! 24hr irrev on all offers as per form 244 |
| Price | $849,900 |
| Taxes: | $5749.00 |
| Assessment: | $519000 |
| Assessment Year: | 2024 |
| Address: | 65 PELHAM Cres , Stittsville - Munster - Richmond, K0A 2Z0, Ontario |
| Lot Size: | 36.09 x 88.50 (Feet) |
| Directions/Cross Streets: | Continue on Hunt Club Rd/Ottawa 32 W. Turn Left onto Prince of Wales Dr, Turn left onto Barnsdale Rd |
| Rooms: | 11 |
| Rooms +: | 3 |
| Bedrooms: | 3 |
| Bedrooms +: | 0 |
| Kitchens: | 1 |
| Kitchens +: | 0 |
| Family Room: | N |
| Basement: | Finished, Full |
| Property Type: | Detached |
| Style: | 2-Storey |
| Exterior: | Concrete, Other |
| Garage Type: | Attached |
| Pool: | None |
| Property Features: | Fenced Yard, Park, Public Transit |
| Fireplace/Stove: | Y |
| Heat Source: | Gas |
| Heat Type: | Forced Air |
| Central Air Conditioning: | Central Air |
| Sewers: | Sewers |
| Water: | Municipal |
| Utilities-Gas: | Y |
$
%
Years
This calculator is for demonstration purposes only. Always consult a professional
financial advisor before making personal financial decisions.
| Although the information displayed is believed to be accurate, no warranties or representations are made of any kind. |
| PAUL RUSHFORTH REAL ESTATE INC. |
|
|

Sherin M Justin, CPA CGA
Sales Representative
Dir:
647-231-8657
Bus:
905-239-9222
| Virtual Tour | Book Showing | Email a Friend |
Jump To:
At a Glance:
| Type: | Freehold - Detached |
| Area: | Ottawa |
| Municipality: | Stittsville - Munster - Richmond |
| Neighbourhood: | 8209 - Goulbourn Twp From Franktown Rd/South |
| Style: | 2-Storey |
| Lot Size: | 36.09 x 88.50(Feet) |
| Tax: | $5,749 |
| Beds: | 3 |
| Baths: | 3 |
| Fireplace: | Y |
| Pool: | None |
Locatin Map:
Payment Calculator:

