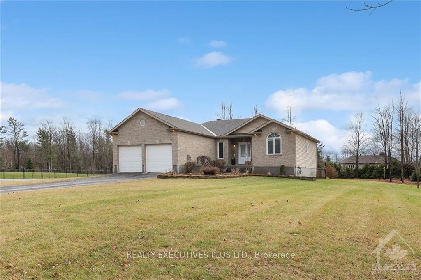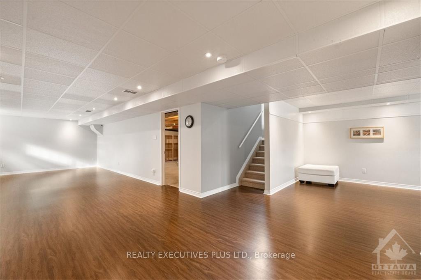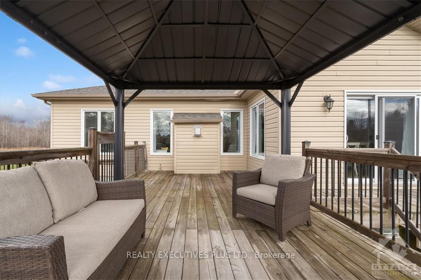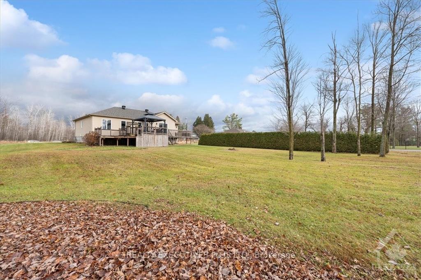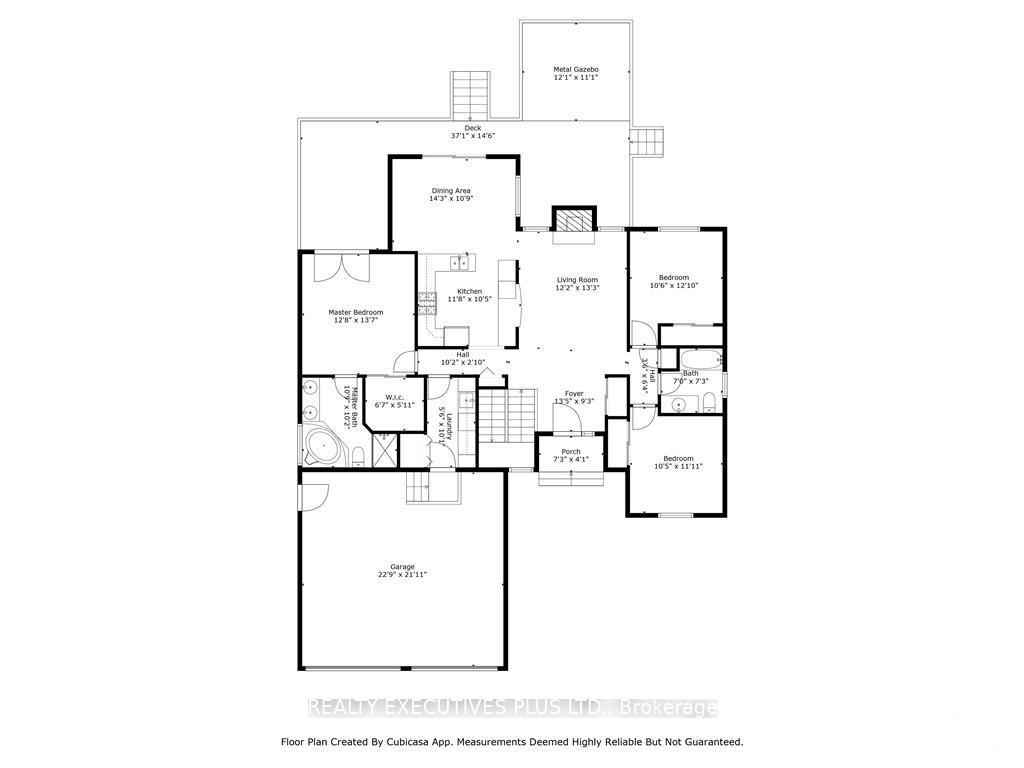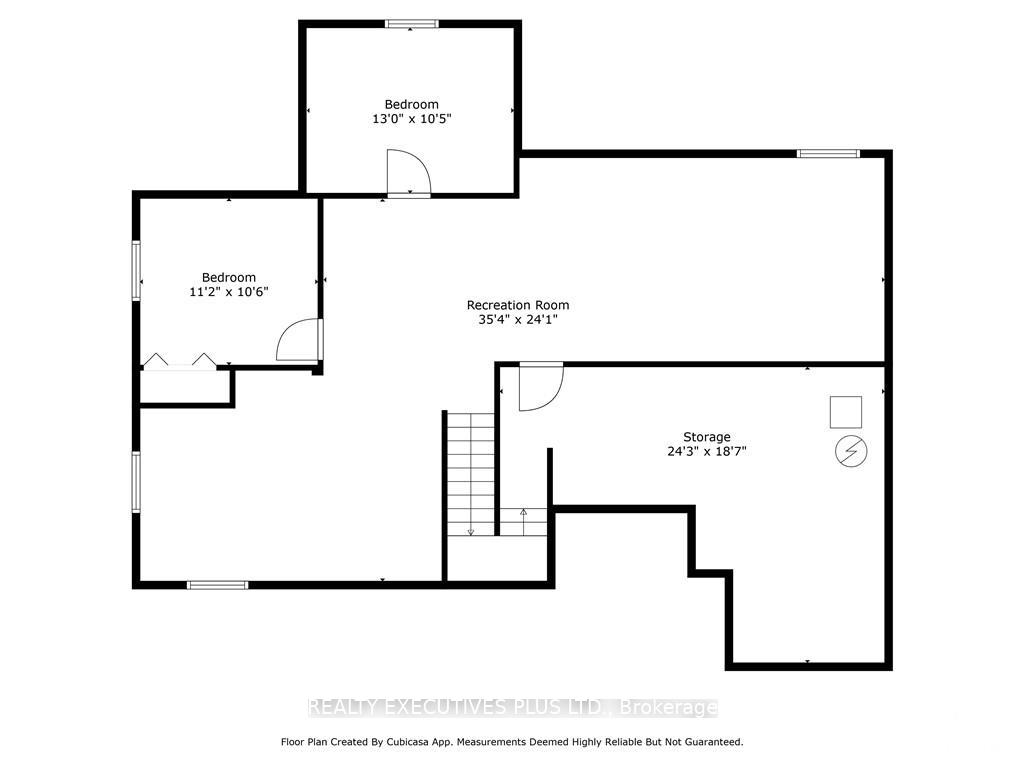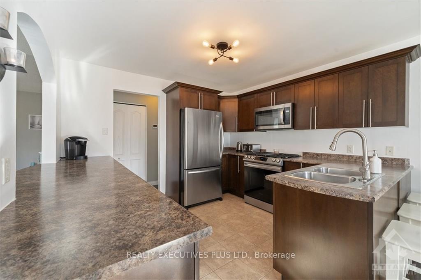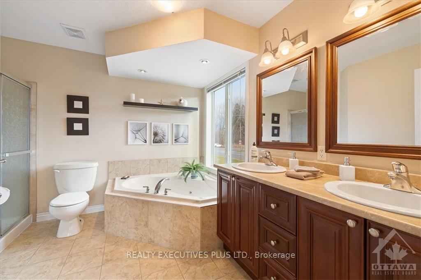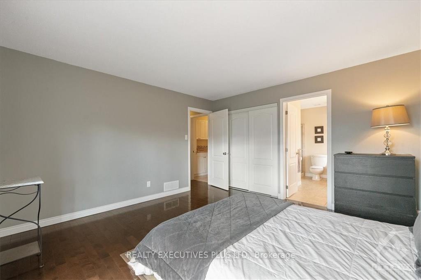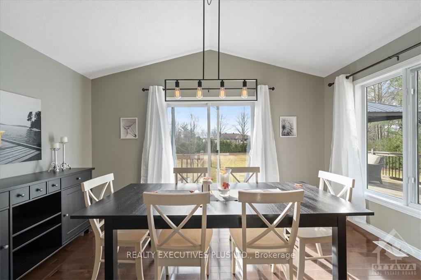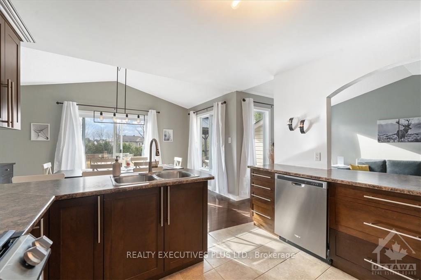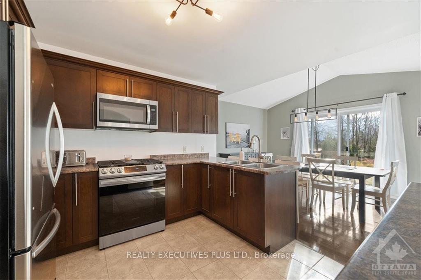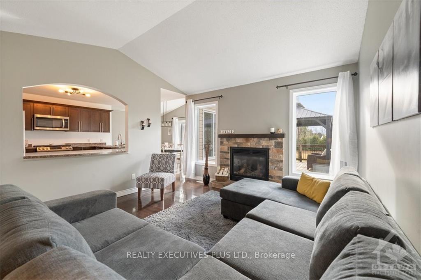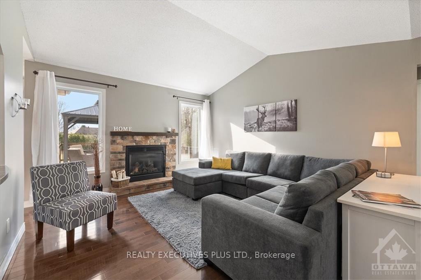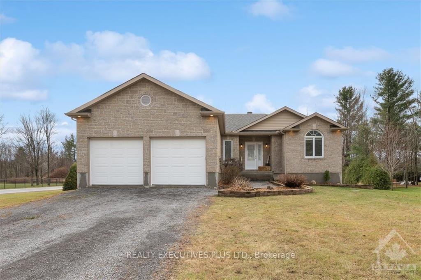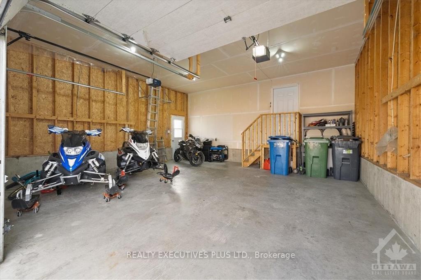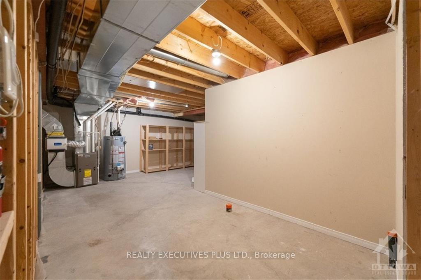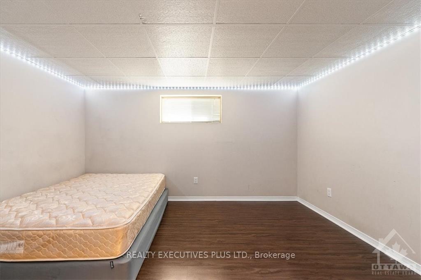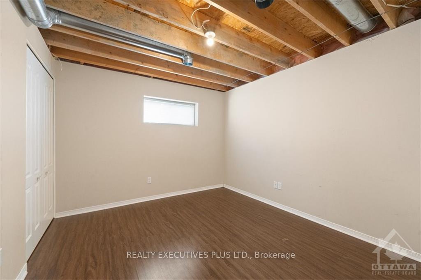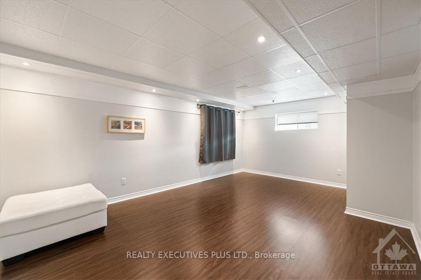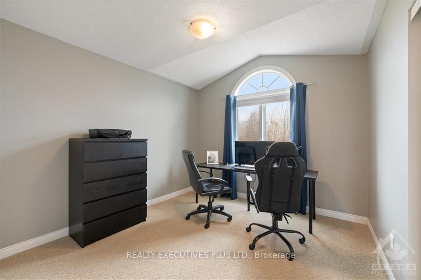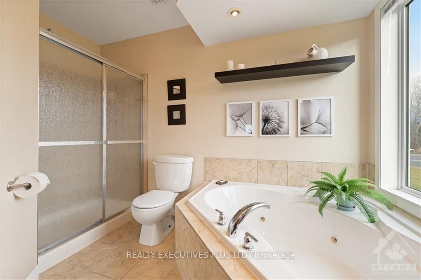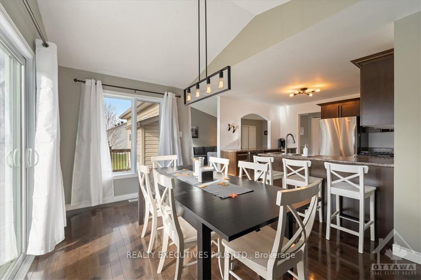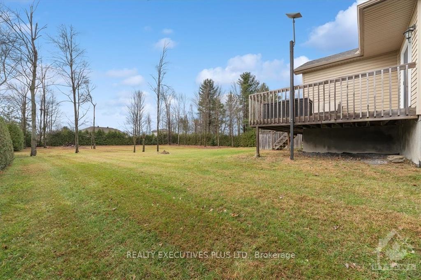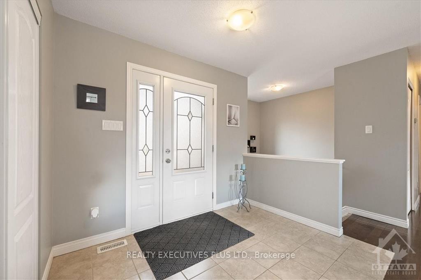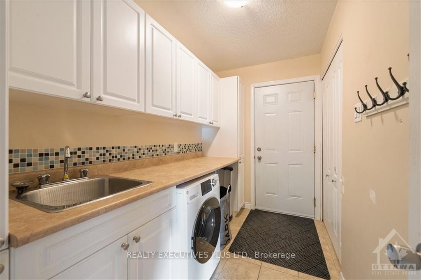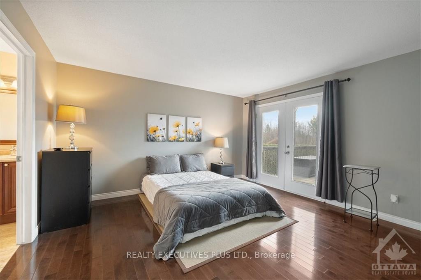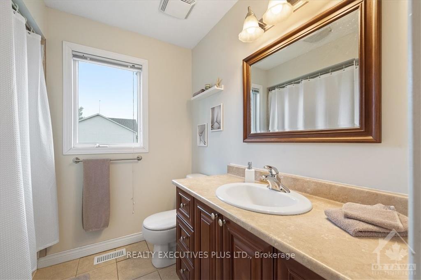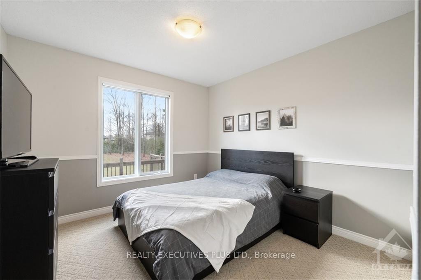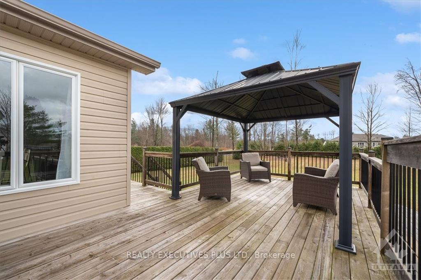$750,000
Available - For Sale
Listing ID: X10423005
194 LEVIS St , Clarence-Rockland, K0A 1E2, Ontario
| Flooring: Tile, Flooring: Hardwood, Flooring: Laminate, Welcome to this custom-built 3+2 bedroom bungalow, offering a functional layout and plenty of room for your family to grow. Built in 2008, the main floor features beautiful hardwood and ceramic flooring, a vaulted ceiling in the living room with a cozy gas fireplace, and a kitchen with wood cabinets and a natural gas stove. The dining area overlooks the backyard, with access to a rear deck perfect for entertaining. The master suite is privately located at one end, with a 4-piece ensuite, while the children's bedrooms are on the other side with a 3-piece bath. Main floor laundry leads to a double-car garage. The fully finished lower level includes a large family room, game room, 2 additional bedrooms, and roughed-in plumbing for a future bathroom. Enjoy the .88-acre lot, large driveway, and a rear deck connecting the dining room and master suite. Recent upgrades: Roof shingles (2021), Gas stove (2022), Dishwasher (2021). Bell Fibe coming soon! Book your private showing today! |
| Price | $750,000 |
| Taxes: | $4642.00 |
| Address: | 194 LEVIS St , Clarence-Rockland, K0A 1E2, Ontario |
| Lot Size: | 128.44 x 301.71 (Feet) |
| Directions/Cross Streets: | Russell Rd toward Bourget, North on Marcil Rd to Levis St. |
| Rooms: | 10 |
| Rooms +: | 5 |
| Bedrooms: | 3 |
| Bedrooms +: | 2 |
| Kitchens: | 1 |
| Kitchens +: | 0 |
| Family Room: | Y |
| Basement: | Finished, Full |
| Property Type: | Detached |
| Style: | Bungalow |
| Exterior: | Stone, Vinyl Siding |
| Garage Type: | Detached |
| Pool: | None |
| Property Features: | Park |
| Fireplace/Stove: | Y |
| Heat Source: | Gas |
| Heat Type: | Forced Air |
| Central Air Conditioning: | Central Air |
| Sewers: | Septic Avail |
| Water: | Municipal |
| Utilities-Gas: | Y |
$
%
Years
This calculator is for demonstration purposes only. Always consult a professional
financial advisor before making personal financial decisions.
| Although the information displayed is believed to be accurate, no warranties or representations are made of any kind. |
| REALTY EXECUTIVES PLUS LTD. |
|
|

Sherin M Justin, CPA CGA
Sales Representative
Dir:
647-231-8657
Bus:
905-239-9222
| Virtual Tour | Book Showing | Email a Friend |
Jump To:
At a Glance:
| Type: | Freehold - Detached |
| Area: | Prescott and Russell |
| Municipality: | Clarence-Rockland |
| Neighbourhood: | 607 - Clarence/Rockland Twp |
| Style: | Bungalow |
| Lot Size: | 128.44 x 301.71(Feet) |
| Tax: | $4,642 |
| Beds: | 3+2 |
| Baths: | 2 |
| Fireplace: | Y |
| Pool: | None |
Locatin Map:
Payment Calculator:

