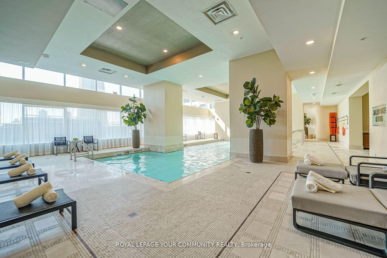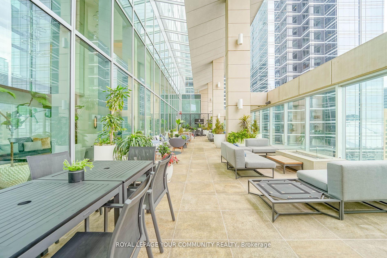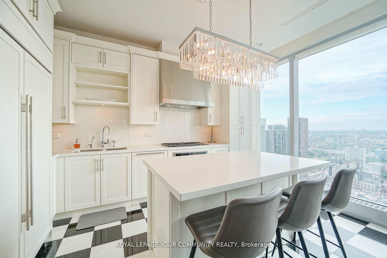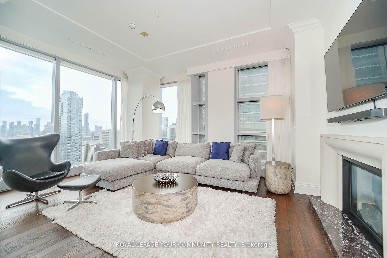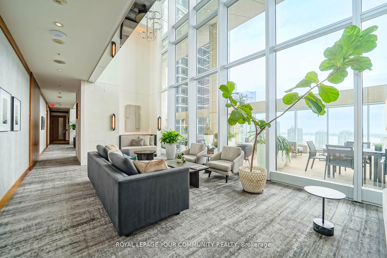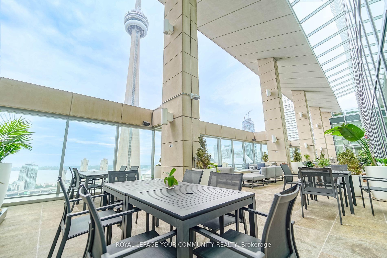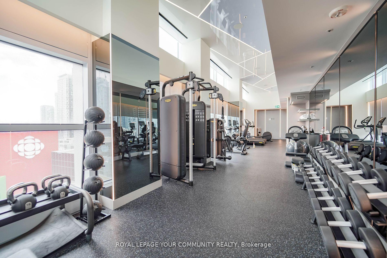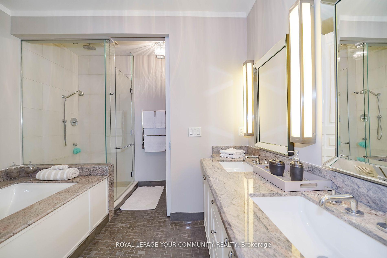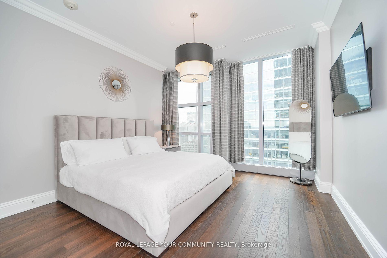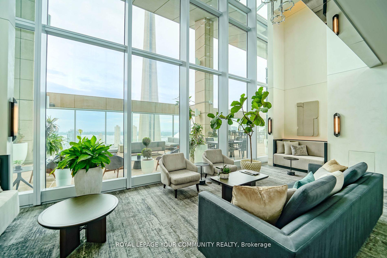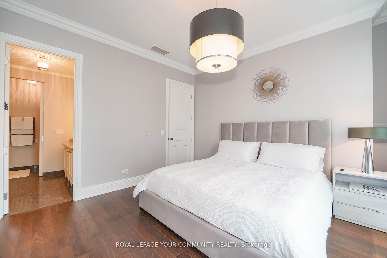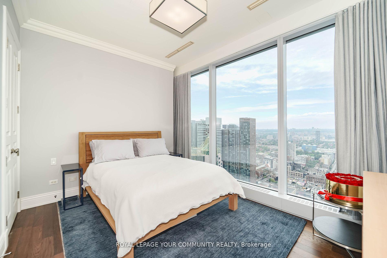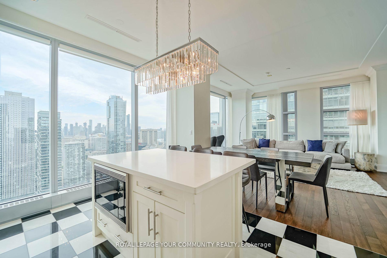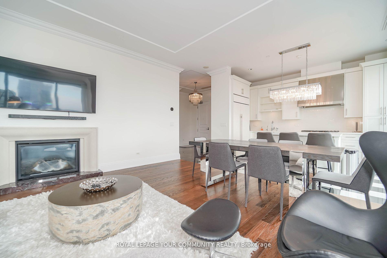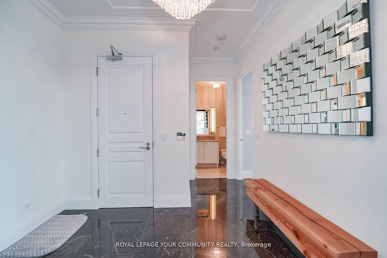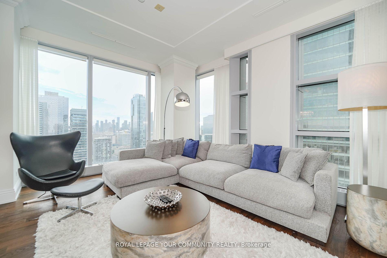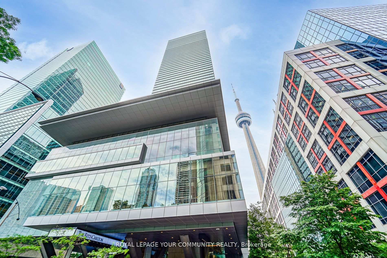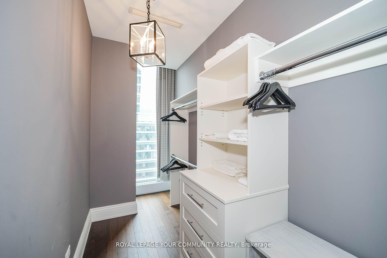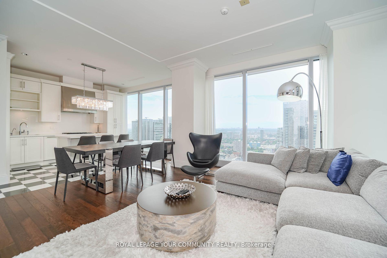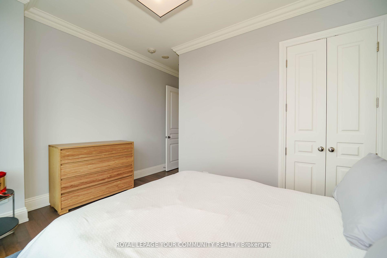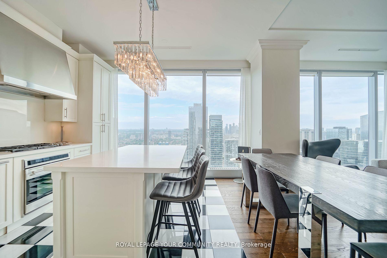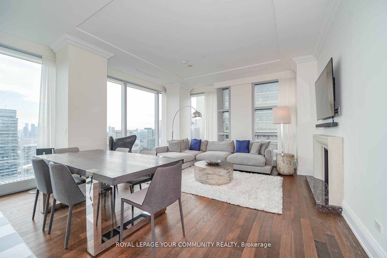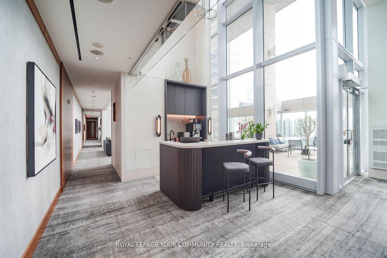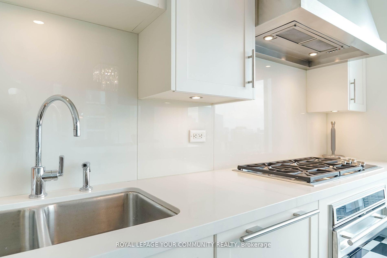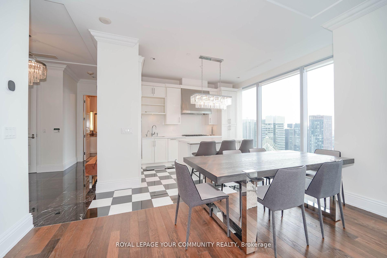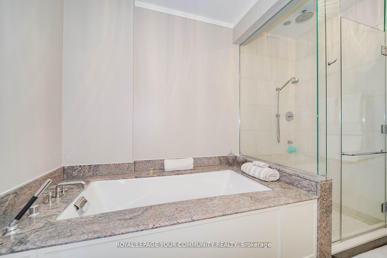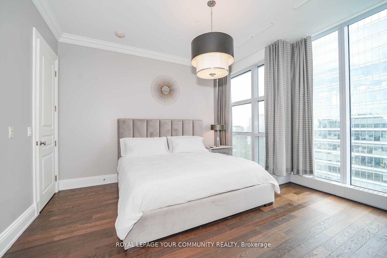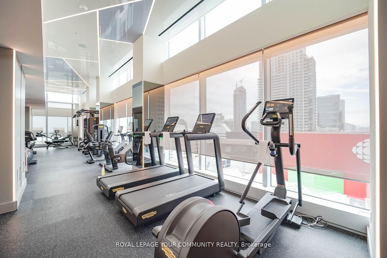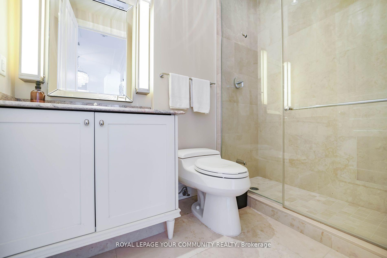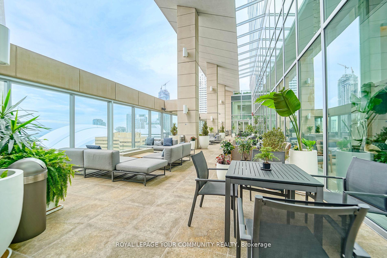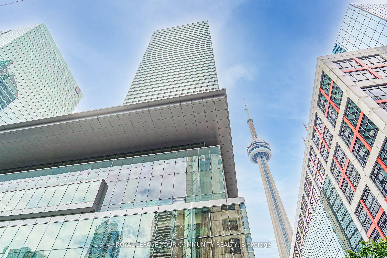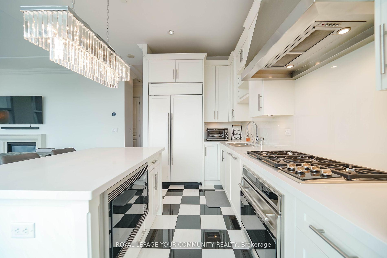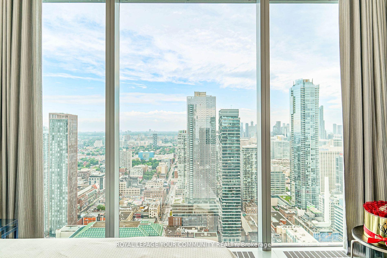$2,195,000
Available - For Sale
Listing ID: C10290195
183 Wellington St West , Unit 3903, Toronto, M5V 0A1, Ontario
| Luxury Residences Of The Ritz Carlton, Toronto. Spacious Two Bedrooms, Two Full Baths, 10ft Ceilings. Breathtaking Panoramic View Of Toronto's Skyline. Wrap Around Tall Windows. Master bedroom with large walking closet and 5-pc ensuite bath. Split floor plan, Gas Fireplace in Living room, 21st Floor Terrace Lounge W/Complimentary Tea/Coffee Bar, 24 Hrs Valet Parking/cart service. Hotel Room Service available, Hotel Amenities, Guest Suite, World Class Spa, Party, Meeting Room, Gym, Indoor Pool, Sauna, Carwash. 24 Hrs Concierge service. |
| Extras: B/I "Subzero" Fridge, "Wolf" Gas Range Cook Top, "Miele "Dishwasher," Wolf' Microwave, Exhaust Fan, Washer/Dryer, Window Shades And Custom Curtains. |
| Price | $2,195,000 |
| Taxes: | $6955.90 |
| Maintenance Fee: | 2189.91 |
| Address: | 183 Wellington St West , Unit 3903, Toronto, M5V 0A1, Ontario |
| Province/State: | Ontario |
| Condo Corporation No | TSCC |
| Level | 20 |
| Unit No | 03 |
| Directions/Cross Streets: | University/Wellington/Simcoe |
| Rooms: | 6 |
| Bedrooms: | 2 |
| Bedrooms +: | |
| Kitchens: | 1 |
| Family Room: | N |
| Basement: | None |
| Property Type: | Condo Apt |
| Style: | Apartment |
| Exterior: | Other |
| Garage Type: | Underground |
| Garage(/Parking)Space: | 1.00 |
| Drive Parking Spaces: | 1 |
| Park #1 | |
| Parking Type: | Owned |
| Exposure: | Ne |
| Balcony: | None |
| Locker: | Owned |
| Pet Permited: | Restrict |
| Approximatly Square Footage: | 1400-1599 |
| Building Amenities: | Bbqs Allowed, Concierge, Exercise Room, Guest Suites, Gym, Indoor Pool |
| Maintenance: | 2189.91 |
| CAC Included: | Y |
| Water Included: | Y |
| Common Elements Included: | Y |
| Heat Included: | Y |
| Condo Tax Included: | Y |
| Building Insurance Included: | Y |
| Fireplace/Stove: | Y |
| Heat Source: | Gas |
| Heat Type: | Forced Air |
| Central Air Conditioning: | Central Air |
$
%
Years
This calculator is for demonstration purposes only. Always consult a professional
financial advisor before making personal financial decisions.
| Although the information displayed is believed to be accurate, no warranties or representations are made of any kind. |
| ROYAL LEPAGE YOUR COMMUNITY REALTY |
|
|

Sherin M Justin, CPA CGA
Sales Representative
Dir:
647-231-8657
Bus:
905-239-9222
| Book Showing | Email a Friend |
Jump To:
At a Glance:
| Type: | Condo - Condo Apt |
| Area: | Toronto |
| Municipality: | Toronto |
| Neighbourhood: | Waterfront Communities C1 |
| Style: | Apartment |
| Tax: | $6,955.9 |
| Maintenance Fee: | $2,189.91 |
| Beds: | 2 |
| Baths: | 2 |
| Garage: | 1 |
| Fireplace: | Y |
Locatin Map:
Payment Calculator:

