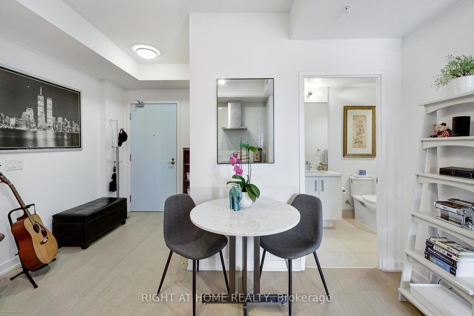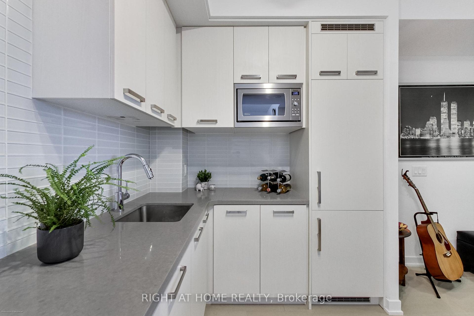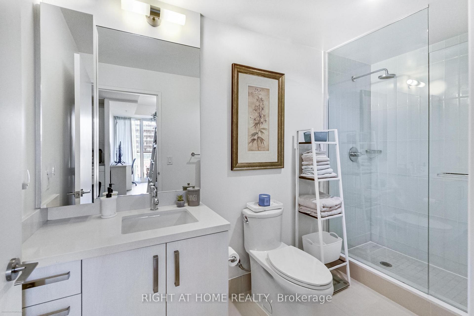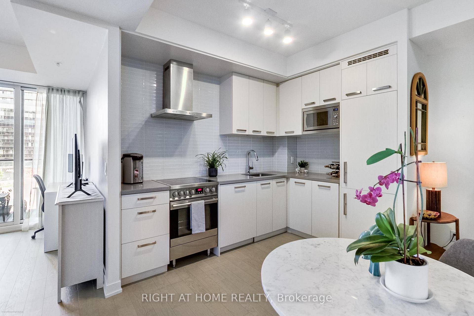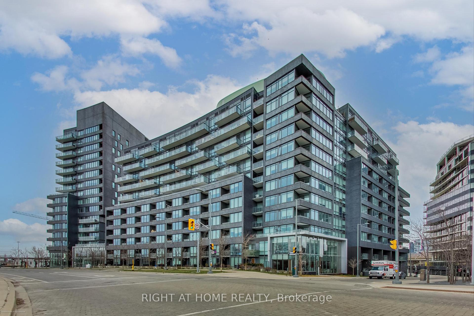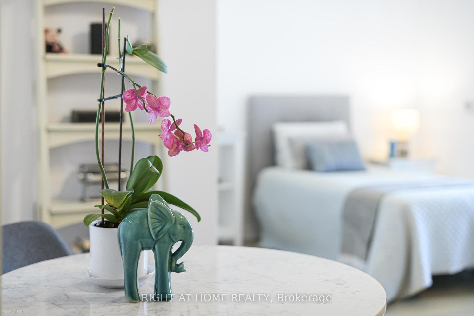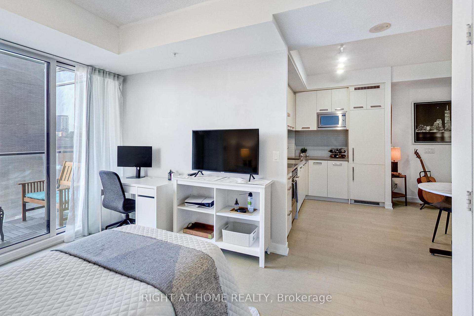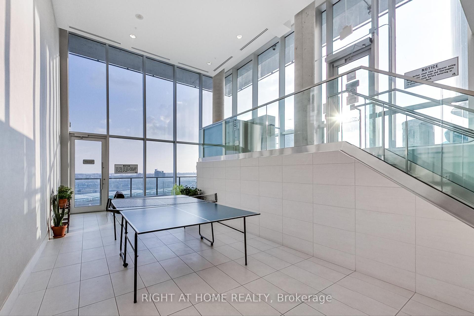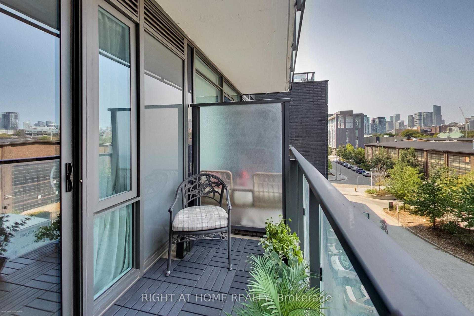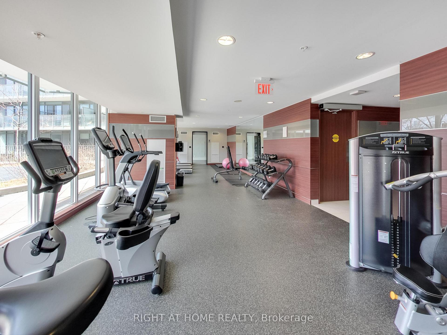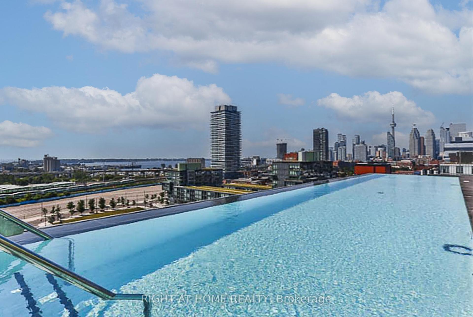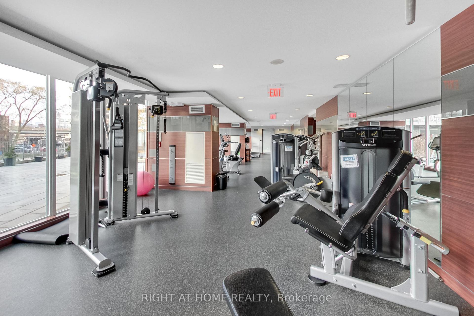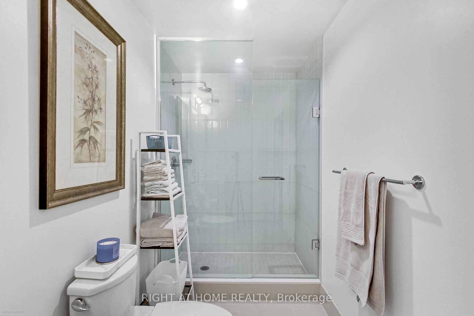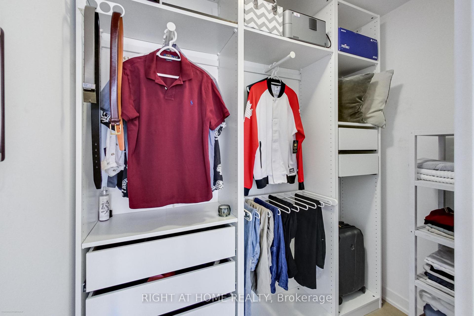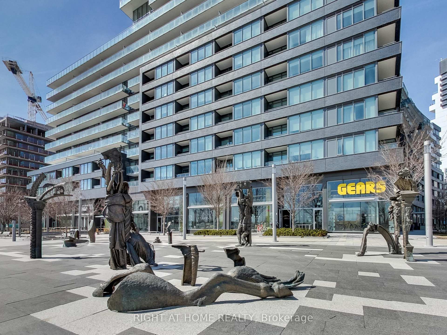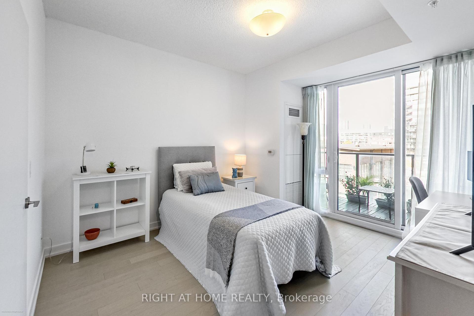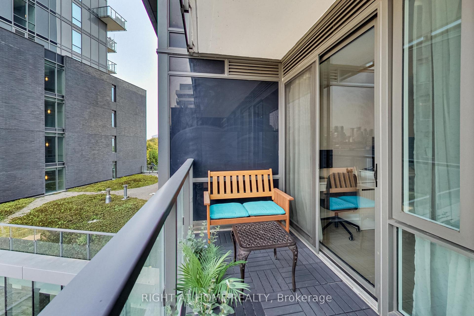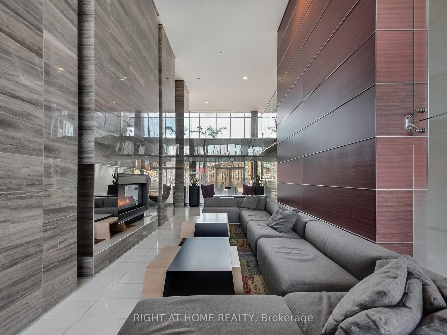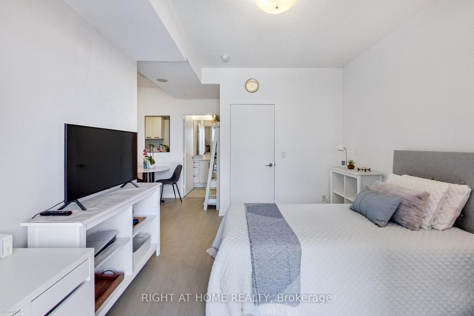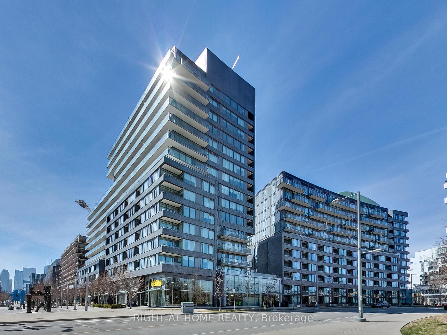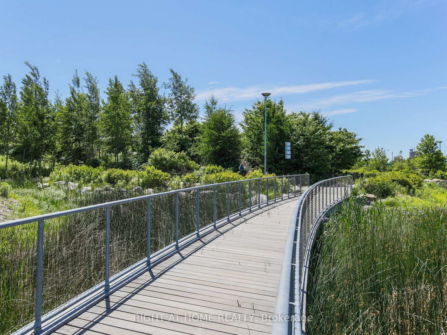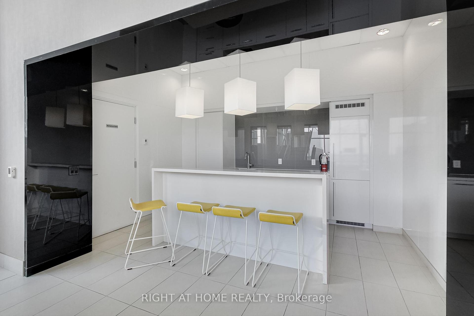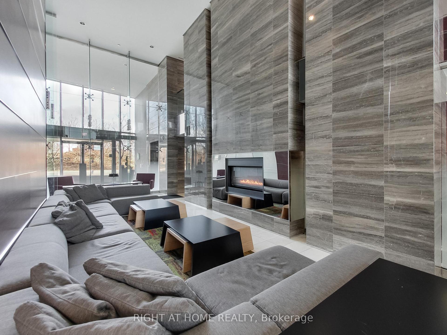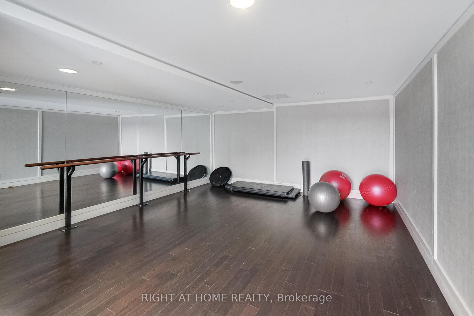$468,000
Available - For Sale
Listing ID: C10421561
120 Bayview Ave , Unit S319, Toronto, M5A 0G4, Ontario
| Steps from the Distillery District, this sleek studio condo in Downtown Toronto's sought-after Canary District boasts a rare layout designed to feel like a one-bedroom! With a 9 ft ceiling and open-concept design, every inch is maximized for comfort and functionality. Modern kitchen, spacious bathroom, dining area, living area with a large walk-in closet, and a walk-out balcony with city skyline view.Across the street from Canary Commons Park and the newly opened supermarket. Right beside TTC, quick access to DVP/Gardiner and a future TTC subway stop make commuting a breeze! 24/7 Concierge, Gym/Pool/Sauna. |
| Extras: Beanfield High-speed Gigabit Fibre Internet included in maintenance fees! |
| Price | $468,000 |
| Taxes: | $1838.30 |
| Maintenance Fee: | 426.15 |
| Address: | 120 Bayview Ave , Unit S319, Toronto, M5A 0G4, Ontario |
| Province/State: | Ontario |
| Condo Corporation No | TSCP |
| Level | 3 |
| Unit No | 44 |
| Locker No | 1 |
| Directions/Cross Streets: | Bayview/ Front |
| Rooms: | 3 |
| Bedrooms: | 0 |
| Bedrooms +: | |
| Kitchens: | 1 |
| Family Room: | N |
| Basement: | None |
| Approximatly Age: | 6-10 |
| Property Type: | Condo Apt |
| Style: | Bachelor/Studio |
| Exterior: | Concrete |
| Garage Type: | None |
| Garage(/Parking)Space: | 0.00 |
| Drive Parking Spaces: | 0 |
| Park #1 | |
| Parking Type: | None |
| Exposure: | W |
| Balcony: | Open |
| Locker: | Owned |
| Pet Permited: | Restrict |
| Approximatly Age: | 6-10 |
| Approximatly Square Footage: | 0-499 |
| Building Amenities: | Concierge, Gym, Media Room, Outdoor Pool, Party/Meeting Room, Rooftop Deck/Garden |
| Property Features: | Hospital, Library, Park, Public Transit, Rec Centre, School |
| Maintenance: | 426.15 |
| CAC Included: | Y |
| Water Included: | Y |
| Common Elements Included: | Y |
| Heat Included: | Y |
| Building Insurance Included: | Y |
| Fireplace/Stove: | N |
| Heat Source: | Gas |
| Heat Type: | Forced Air |
| Central Air Conditioning: | Central Air |
| Laundry Level: | Main |
| Ensuite Laundry: | Y |
$
%
Years
This calculator is for demonstration purposes only. Always consult a professional
financial advisor before making personal financial decisions.
| Although the information displayed is believed to be accurate, no warranties or representations are made of any kind. |
| RIGHT AT HOME REALTY |
|
|

Sherin M Justin, CPA CGA
Sales Representative
Dir:
647-231-8657
Bus:
905-239-9222
| Virtual Tour | Book Showing | Email a Friend |
Jump To:
At a Glance:
| Type: | Condo - Condo Apt |
| Area: | Toronto |
| Municipality: | Toronto |
| Neighbourhood: | Waterfront Communities C8 |
| Style: | Bachelor/Studio |
| Approximate Age: | 6-10 |
| Tax: | $1,838.3 |
| Maintenance Fee: | $426.15 |
| Baths: | 1 |
| Fireplace: | N |
Locatin Map:
Payment Calculator:

