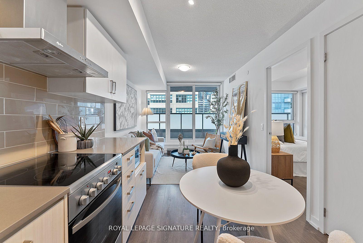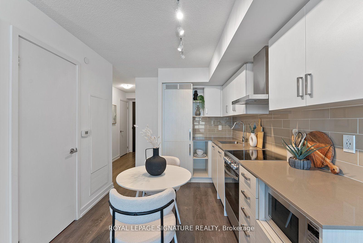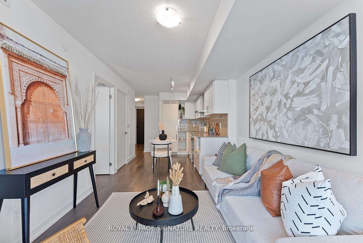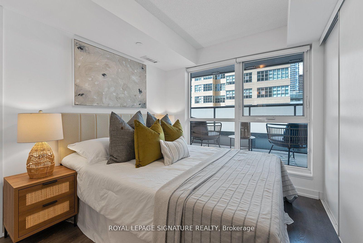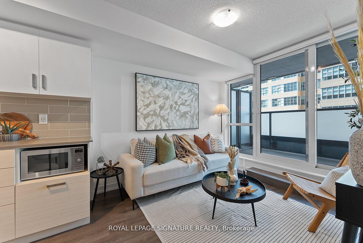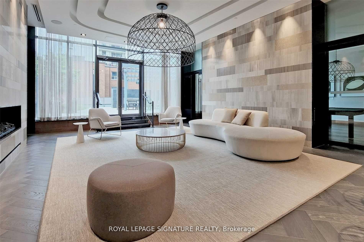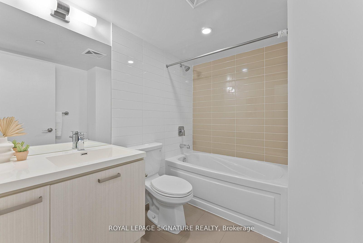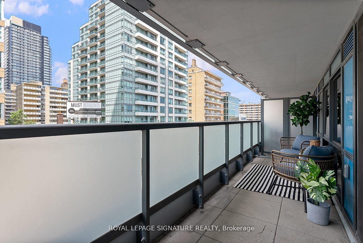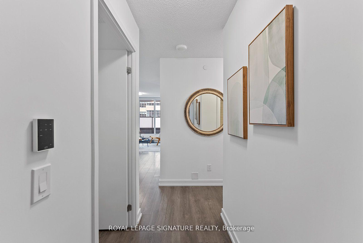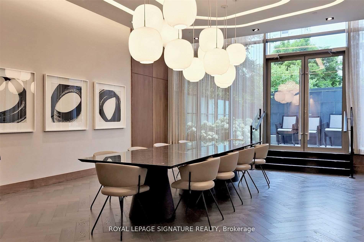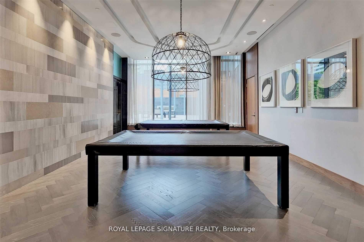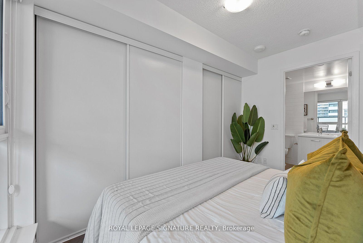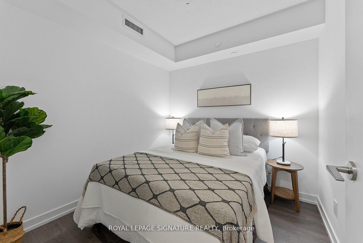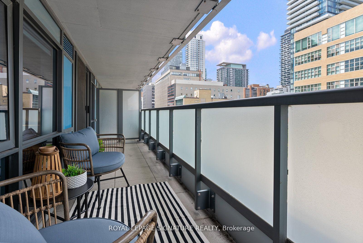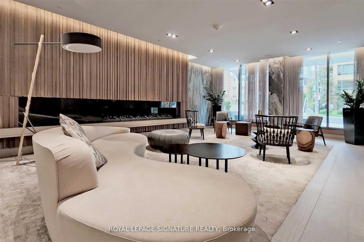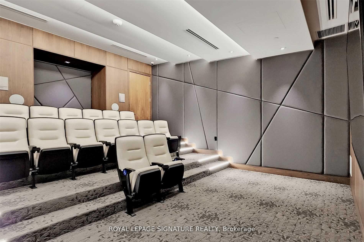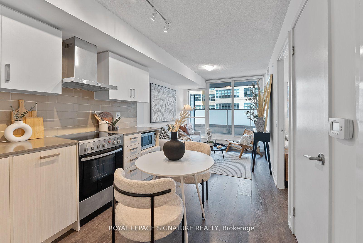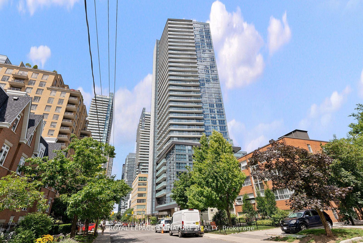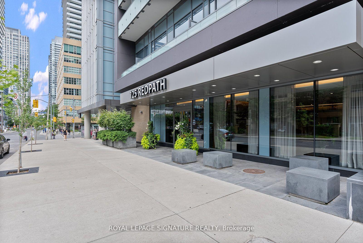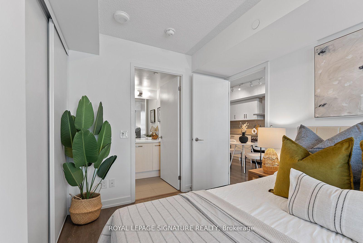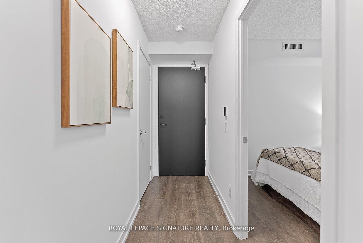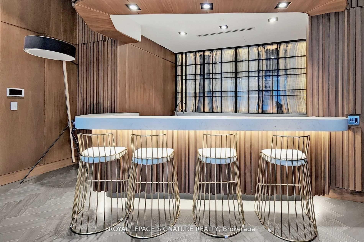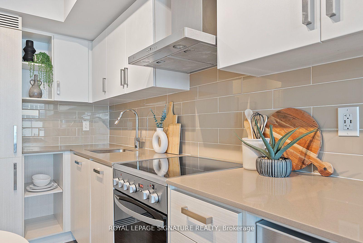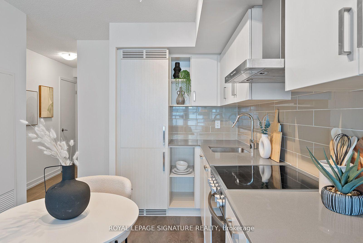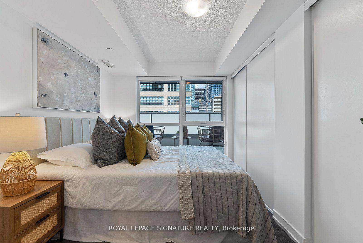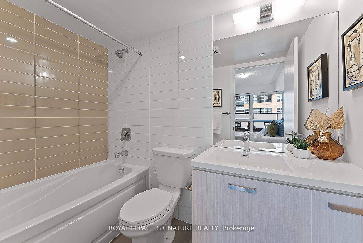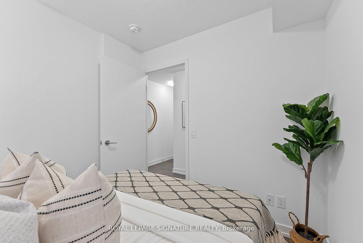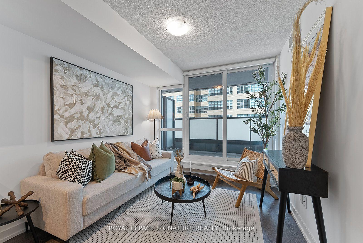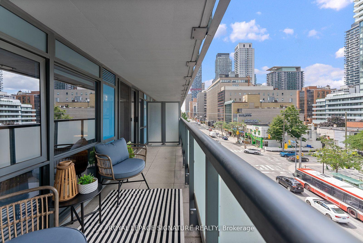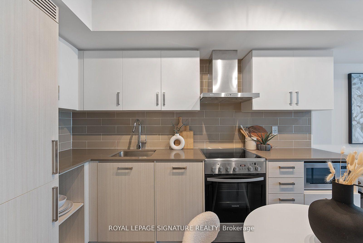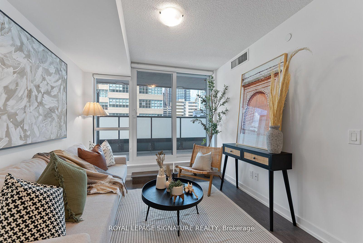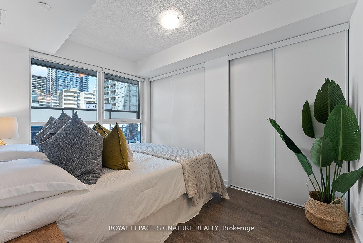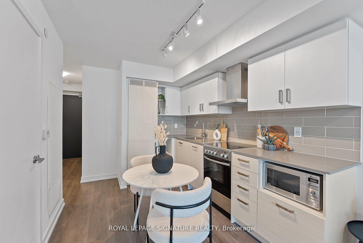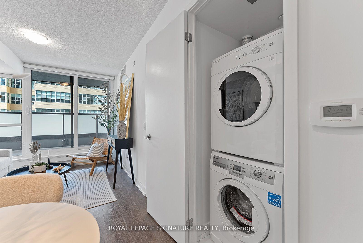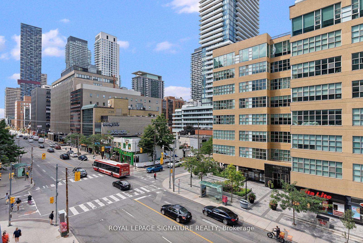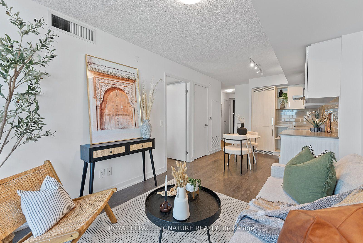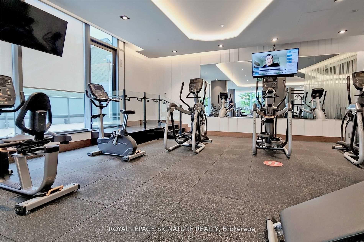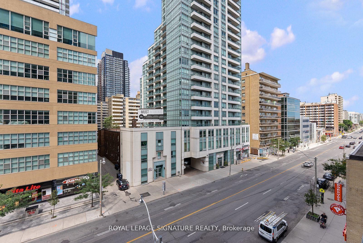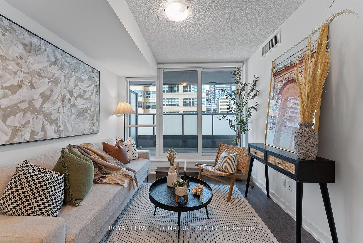$575,000
Available - For Sale
Listing ID: C10421884
125 Redpath Ave , Unit 305, Toronto, M4S 0B5, Ontario
| Discover the perfect blend of style and convenience in this chic 1+Den condo located in the heart of Midtown Toronto, a top-tier neighborhood renowned for its vibrant atmosphere and appeal to young professionals and families alike. This spacious unit boasts the ever popular feature of having a fully separated den for functional use of the space as an office, hobby room, guest space or nursery. Combine this versatility with 2full washrooms and a large private terrace for one of the best finds in midtown today. Surrounded by the best dining, shopping, and entertainment the city has to offer, and with easy access to public transit, this condo is the perfect choice for those who desire modern living in a lively and sought-after location. Building built by Menkes, one of the most long standing and reputable builders in the City for quality for over 70 years and20,000 condo units across Toronto. See it for yourself! |
| Extras: **Building has gym, 24/7 concierge, theater room, bbq area, party room and Kids playroom**Beanfield Fibre Available**double closets & ensuite bath**laminate flooring**quartz countertop**Custom fit roller shade window coverings** |
| Price | $575,000 |
| Taxes: | $2739.50 |
| Maintenance Fee: | 525.26 |
| Address: | 125 Redpath Ave , Unit 305, Toronto, M4S 0B5, Ontario |
| Province/State: | Ontario |
| Condo Corporation No | TSCC |
| Level | 03 |
| Unit No | 05 |
| Directions/Cross Streets: | Yonge / Eglinton / Mt Pleasant |
| Rooms: | 4 |
| Rooms +: | 1 |
| Bedrooms: | 1 |
| Bedrooms +: | 1 |
| Kitchens: | 1 |
| Family Room: | N |
| Basement: | None |
| Property Type: | Condo Apt |
| Style: | Apartment |
| Exterior: | Concrete |
| Garage Type: | Underground |
| Garage(/Parking)Space: | 0.00 |
| Drive Parking Spaces: | 0 |
| Park #1 | |
| Parking Type: | None |
| Exposure: | N |
| Balcony: | Terr |
| Locker: | None |
| Pet Permited: | Restrict |
| Approximatly Square Footage: | 600-699 |
| Building Amenities: | Concierge, Exercise Room, Media Room, Party/Meeting Room, Rooftop Deck/Garden |
| Property Features: | Hospital, Library, Park, Public Transit, Rec Centre |
| Maintenance: | 525.26 |
| CAC Included: | Y |
| Water Included: | Y |
| Common Elements Included: | Y |
| Heat Included: | Y |
| Building Insurance Included: | Y |
| Fireplace/Stove: | N |
| Heat Source: | Gas |
| Heat Type: | Forced Air |
| Central Air Conditioning: | Central Air |
| Elevator Lift: | Y |
$
%
Years
This calculator is for demonstration purposes only. Always consult a professional
financial advisor before making personal financial decisions.
| Although the information displayed is believed to be accurate, no warranties or representations are made of any kind. |
| ROYAL LEPAGE SIGNATURE REALTY |
|
|

Sherin M Justin, CPA CGA
Sales Representative
Dir:
647-231-8657
Bus:
905-239-9222
| Book Showing | Email a Friend |
Jump To:
At a Glance:
| Type: | Condo - Condo Apt |
| Area: | Toronto |
| Municipality: | Toronto |
| Neighbourhood: | Mount Pleasant West |
| Style: | Apartment |
| Tax: | $2,739.5 |
| Maintenance Fee: | $525.26 |
| Beds: | 1+1 |
| Baths: | 2 |
| Fireplace: | N |
Locatin Map:
Payment Calculator:

