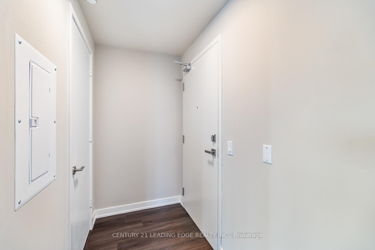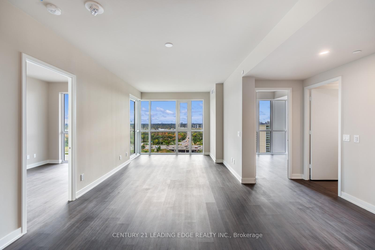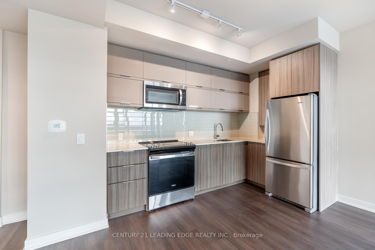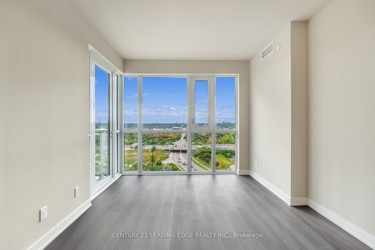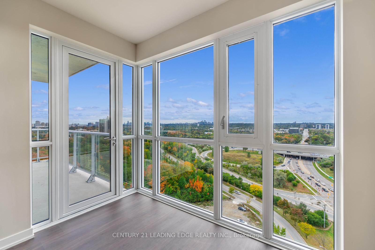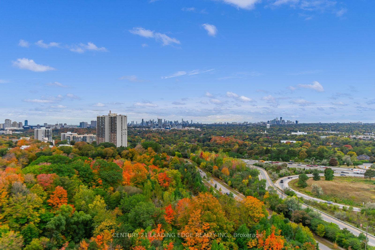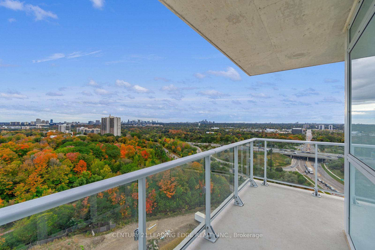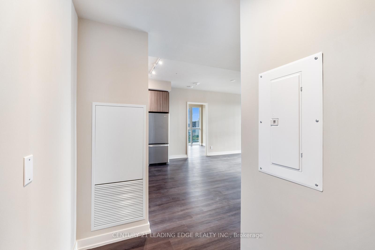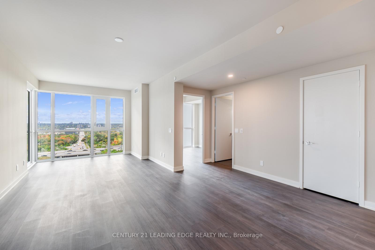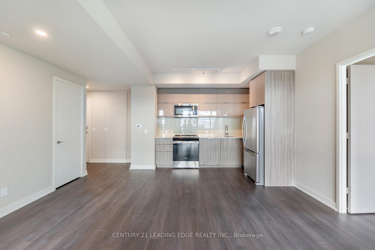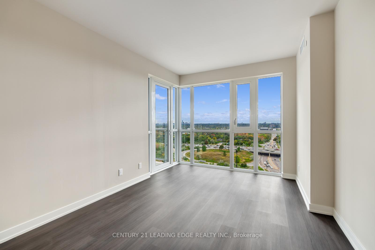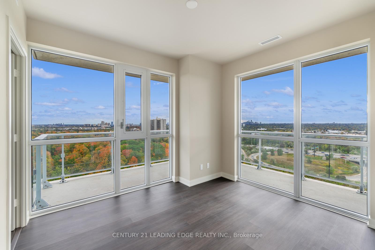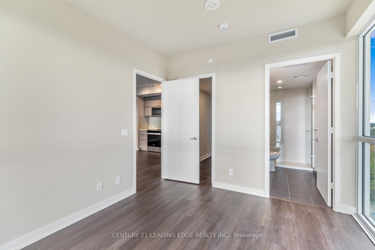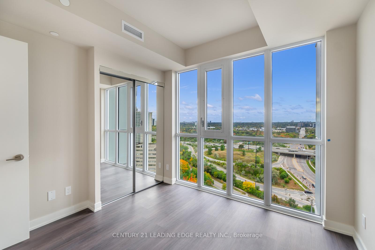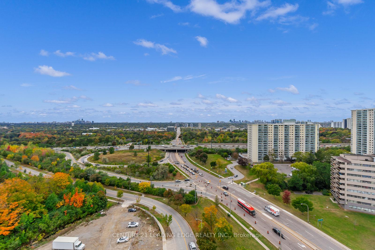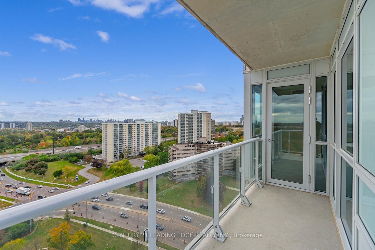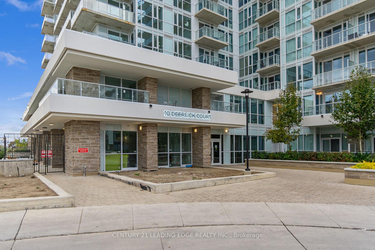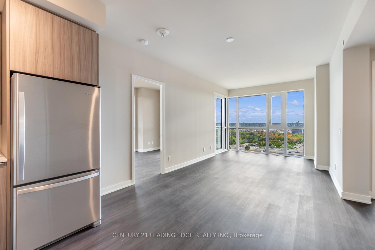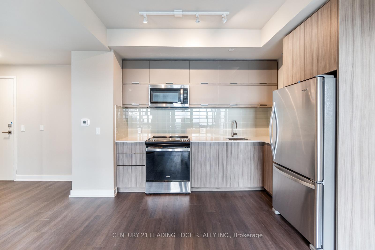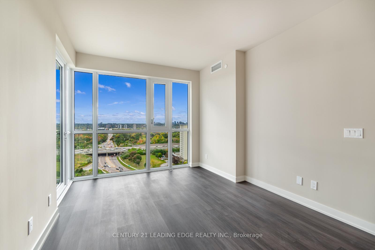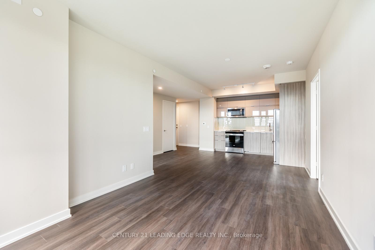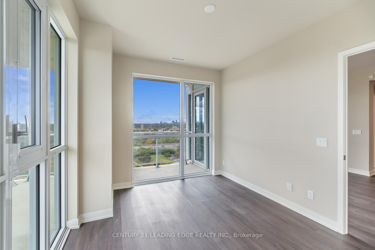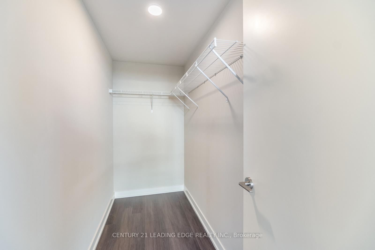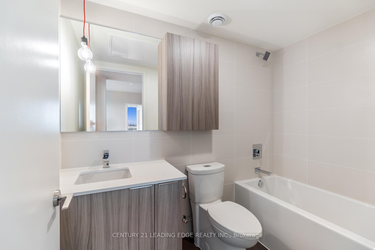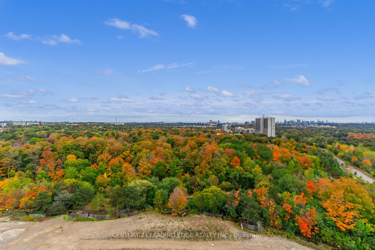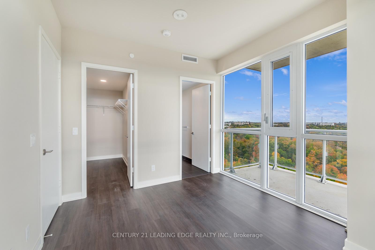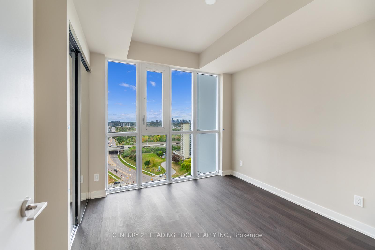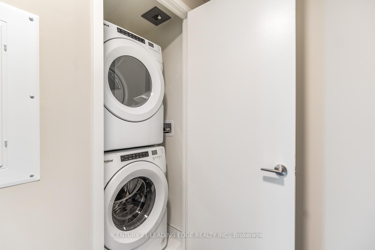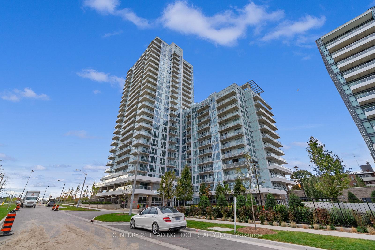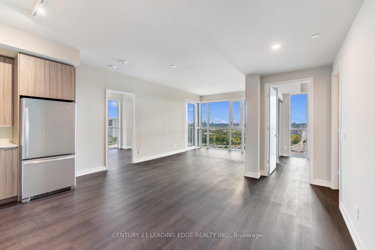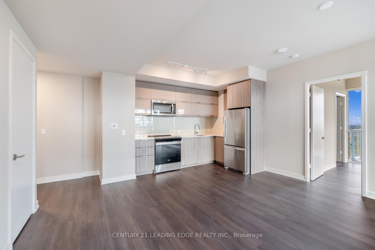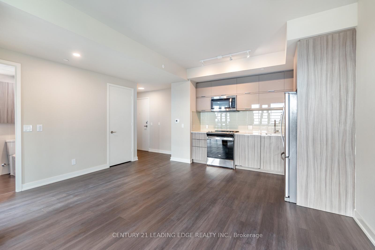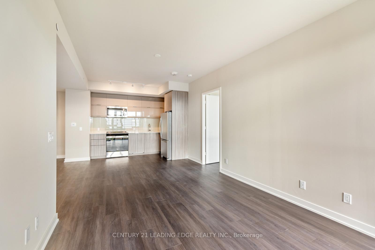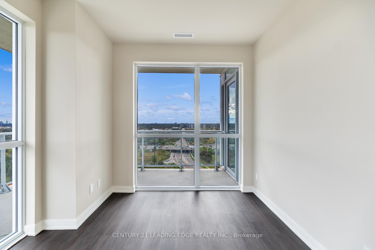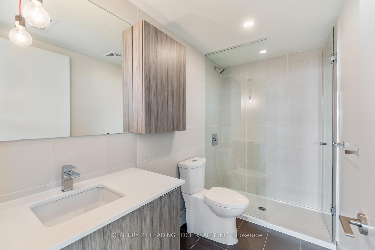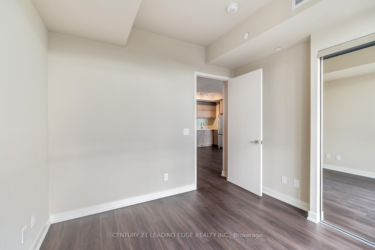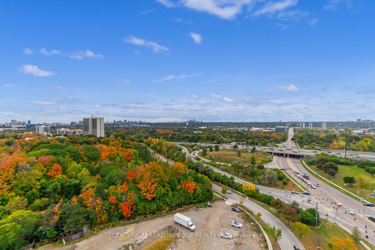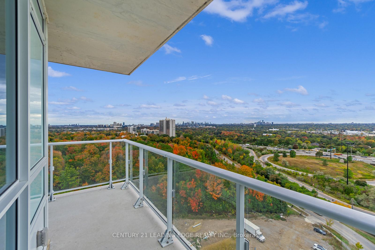$690,000
Available - For Sale
Listing ID: C10422005
10 DEERLICK Crt , Unit 1602, Toronto, M3A 0A7, Ontario
| Welcome to #1602 - 10 Deerlick Courta brand-new, never-occupied unit in the highly anticipated Ravine Condos. As soon as you step inside, youll be captivated by the floor-to-ceiling windows that surround the unit, filling it with an abundance of natural light and offering stunning views of the Toronto skyline. Set on 13 acres of green space in a prime location of Toronto, this luxury corner suite boasts 9' smooth ceilings, a spacious open-concept layout, and a southwest exposure that never gets old.The kitchen is equipped with sleek quartz countertops and stainless steel appliances, perfect for home cooking and entertaining. Extend your living space outdoors with a huge 124 sq. ft. wrap-around balcony, ideal for relaxing or entertaining. |
| Extras: Existing Fridge, Stove, Dishwasher, Microwave, Washer and Dryer, ELFs, Window Coverings |
| Price | $690,000 |
| Taxes: | $0.00 |
| Maintenance Fee: | 655.89 |
| Address: | 10 DEERLICK Crt , Unit 1602, Toronto, M3A 0A7, Ontario |
| Province/State: | Ontario |
| Condo Corporation No | TSCC |
| Level | 16 |
| Unit No | 02 |
| Directions/Cross Streets: | DVP / YORK MILLS |
| Rooms: | 5 |
| Bedrooms: | 2 |
| Bedrooms +: | |
| Kitchens: | 1 |
| Family Room: | N |
| Basement: | None |
| Property Type: | Condo Apt |
| Style: | Apartment |
| Exterior: | Concrete |
| Garage Type: | Underground |
| Garage(/Parking)Space: | 1.00 |
| Drive Parking Spaces: | 1 |
| Park #1 | |
| Parking Type: | Owned |
| Exposure: | Sw |
| Balcony: | Open |
| Locker: | Owned |
| Pet Permited: | Restrict |
| Approximatly Square Footage: | 800-899 |
| Building Amenities: | Concierge, Exercise Room, Gym, Rooftop Deck/Garden, Visitor Parking |
| Property Features: | Clear View, Park, Public Transit, Ravine |
| Maintenance: | 655.89 |
| Common Elements Included: | Y |
| Parking Included: | Y |
| Building Insurance Included: | Y |
| Fireplace/Stove: | N |
| Heat Source: | Gas |
| Heat Type: | Forced Air |
| Central Air Conditioning: | Central Air |
| Ensuite Laundry: | Y |
$
%
Years
This calculator is for demonstration purposes only. Always consult a professional
financial advisor before making personal financial decisions.
| Although the information displayed is believed to be accurate, no warranties or representations are made of any kind. |
| CENTURY 21 LEADING EDGE REALTY INC. |
|
|

Sherin M Justin, CPA CGA
Sales Representative
Dir:
647-231-8657
Bus:
905-239-9222
| Book Showing | Email a Friend |
Jump To:
At a Glance:
| Type: | Condo - Condo Apt |
| Area: | Toronto |
| Municipality: | Toronto |
| Neighbourhood: | Parkwoods-Donalda |
| Style: | Apartment |
| Maintenance Fee: | $655.89 |
| Beds: | 2 |
| Baths: | 2 |
| Garage: | 1 |
| Fireplace: | N |
Locatin Map:
Payment Calculator:

