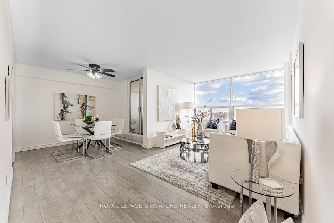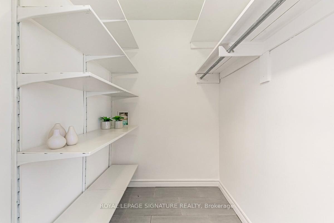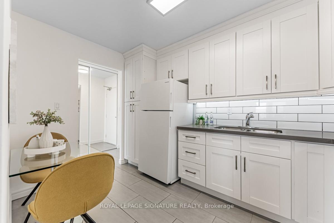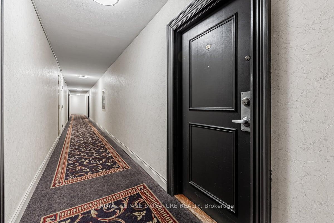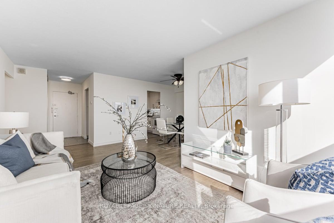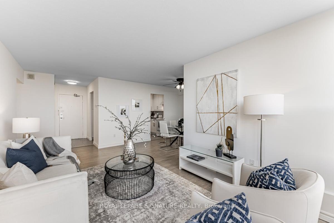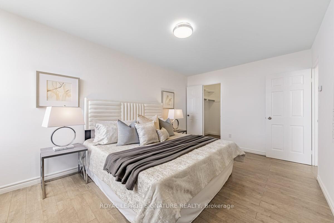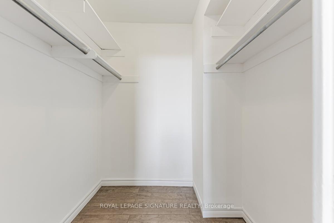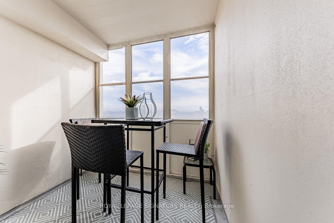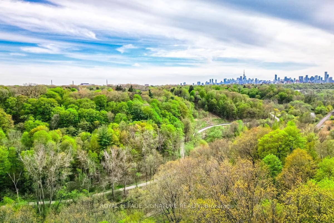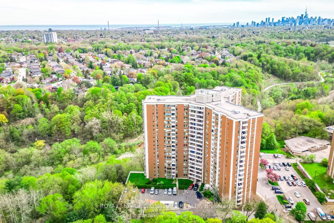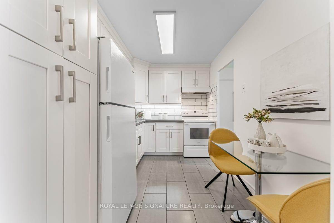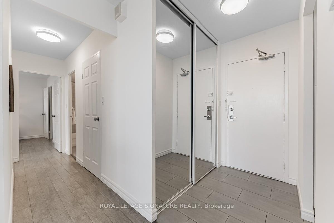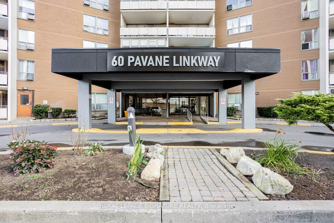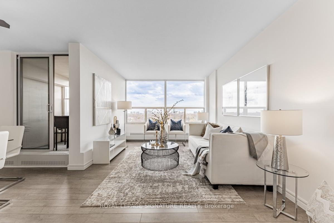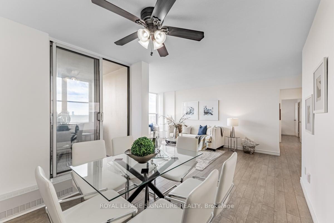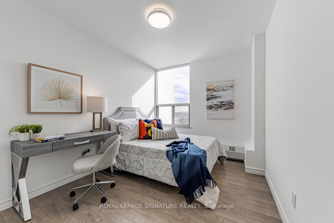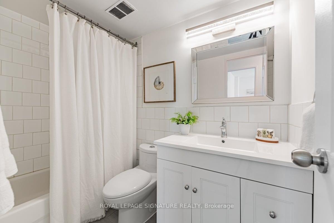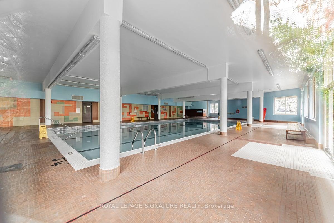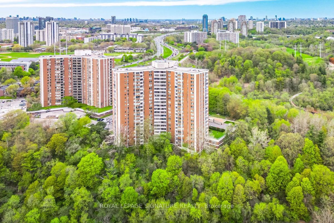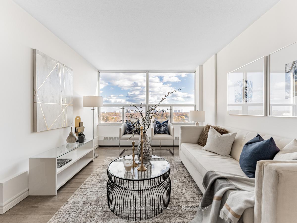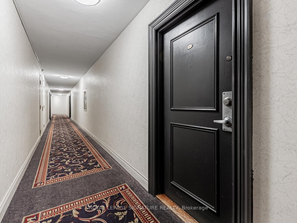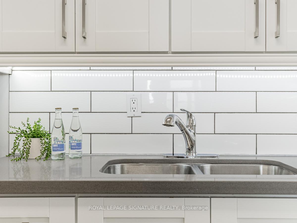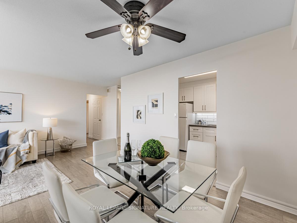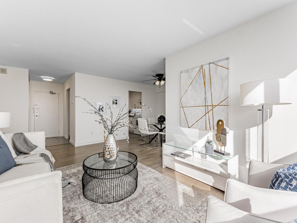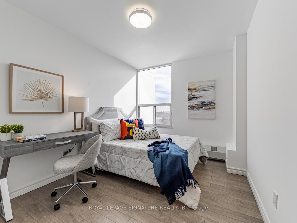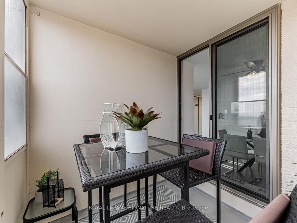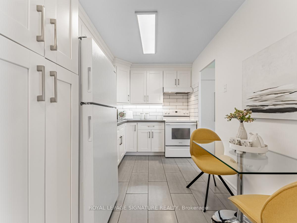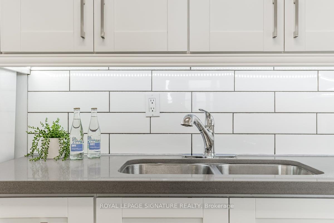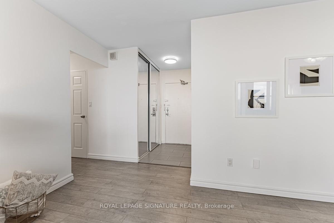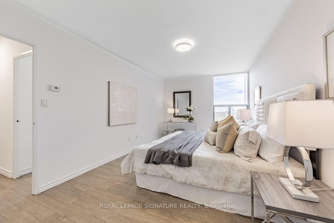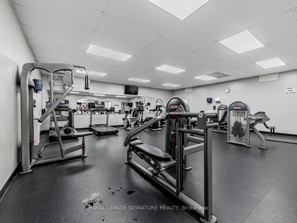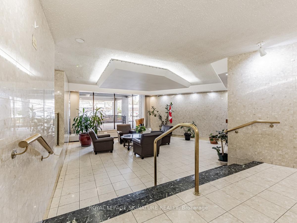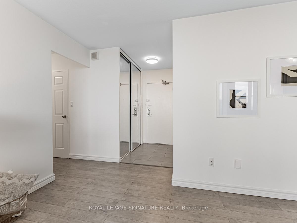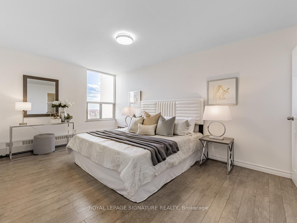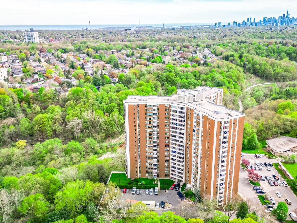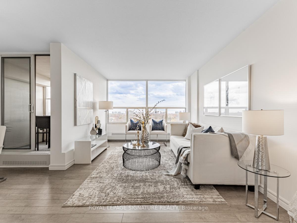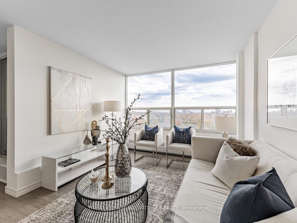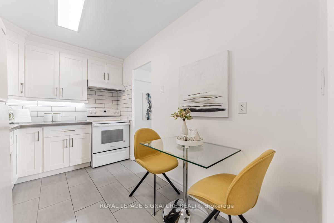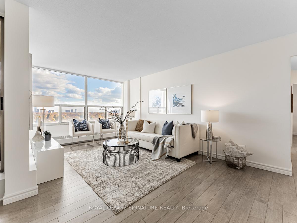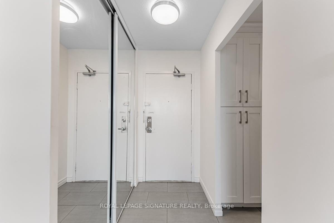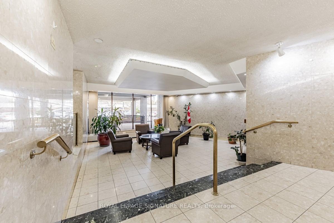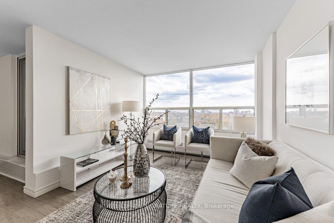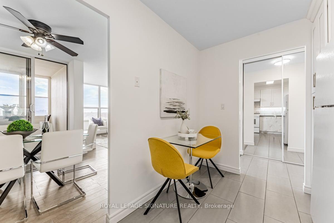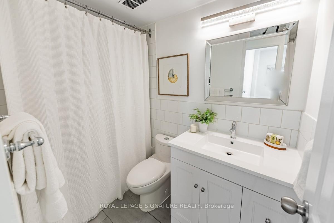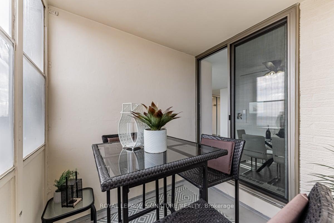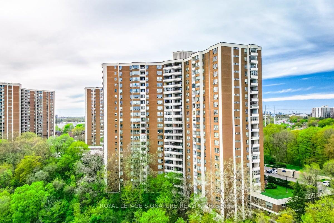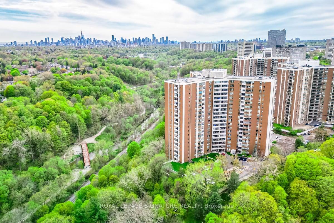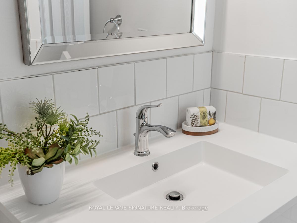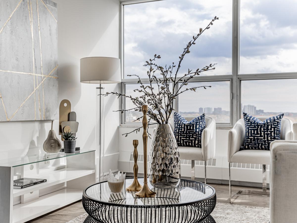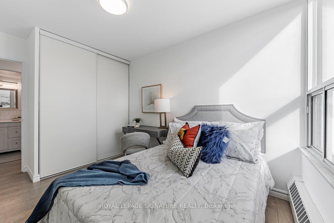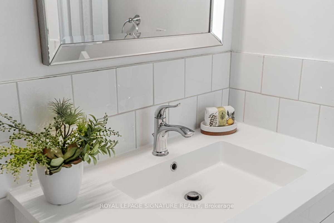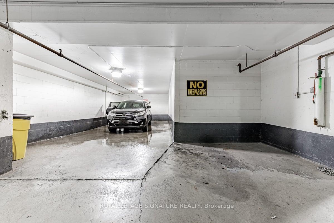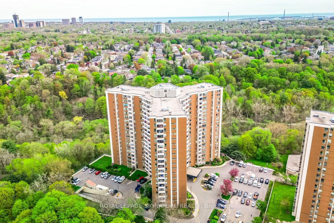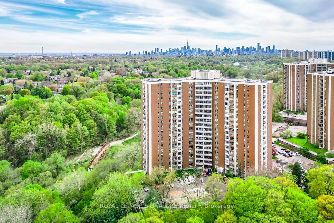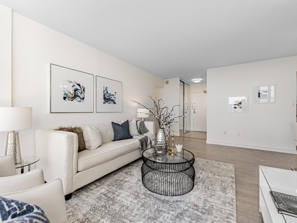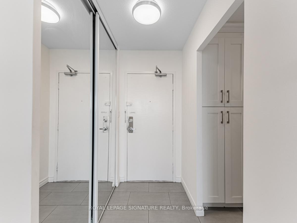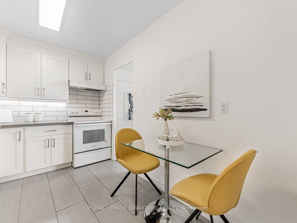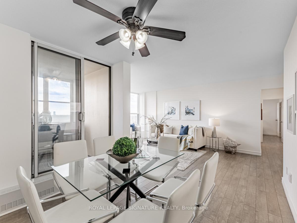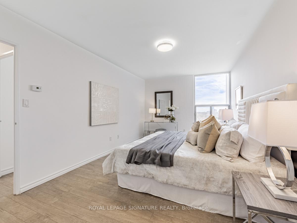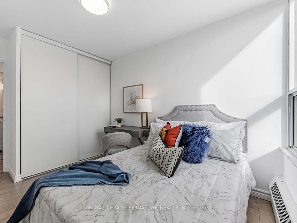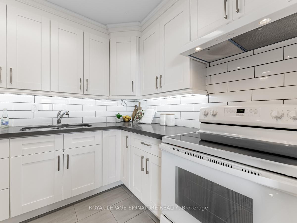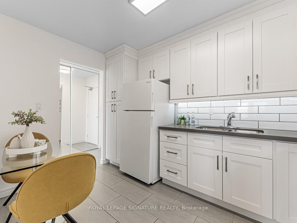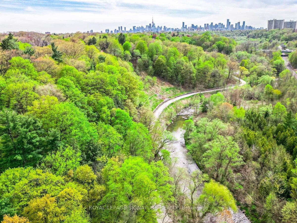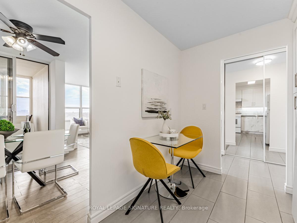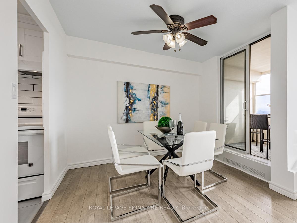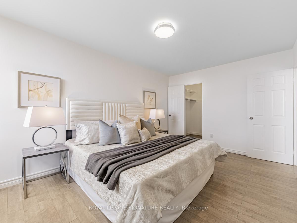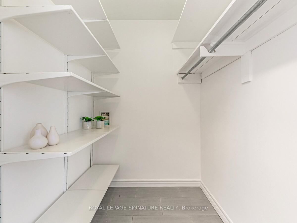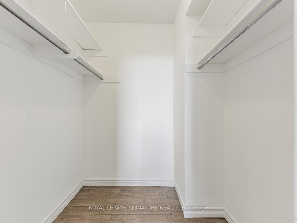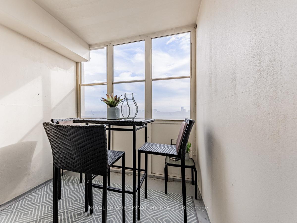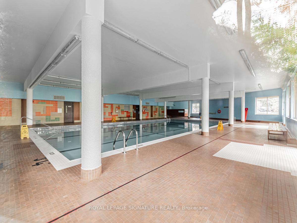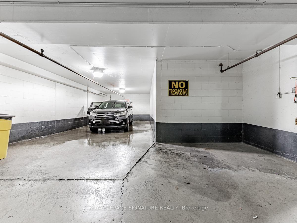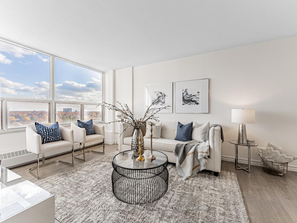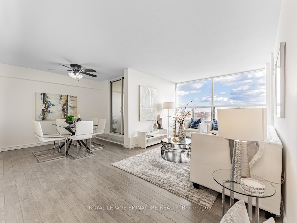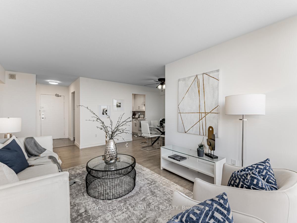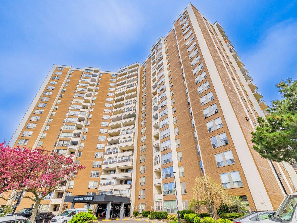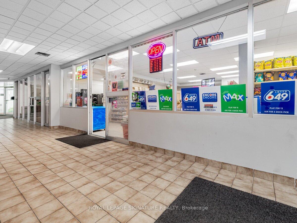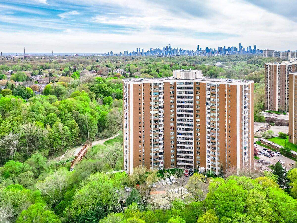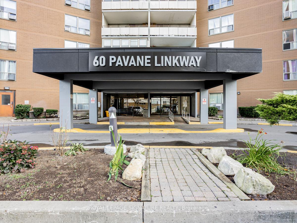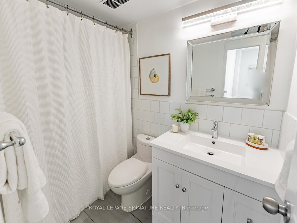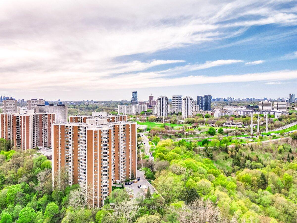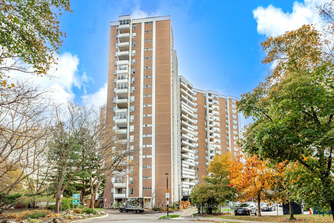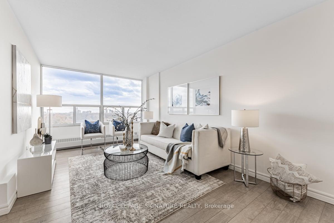$400,000
Available - For Sale
Listing ID: C10422177
60 Pavane Linkway , Unit 1507, Toronto, M3C 1A2, Ontario
| Don't Miss This One!!! Calling All Downsizers, 1st Time Home Buyers, Renters Trying To Enter The Market & Anyone Looking For An Exceptional Opportunity To Own An Absolutely Fabulous Very Large Just Under 1,000 sq ft Living Space. Beautifully Renovated 2 Bdrms Condo In An Amazing Central Location. Functional Floor Plan, Modern Renovated Kitchen, Renovated Bathroom, Newer Flooring, Freshly Painted Throughout. Unit Faces A Zen Like Ravine, Don River & Some Of Toronto's Best Walking/Hiking/Biking Trails. Partial Lakeviews/Downtown In The Distance. Locker & One Parking Included. Amenities: Pool, Gym, Sauna, Car Wash, Variety Store. In A Diverse & Very Friendly Community. Steps To TTC, Very Easy Access To DVP, Minutes To Downtown/401/Gardner, Lakeshore, Costco, Superstore, Gas Stations, Schools, Parks, Golf, Places Of Worship & So Much More. Condo Fees Include All Utilities Offered, TV Cable & Wi-Fi. |
| Extras: Fridge/Stove/Ceiling Fan. Den/Storage/Utility Rm, Enclosed Balcony Or WalkIn Closet Can Be Used As Small Office. Enclosed Balcony Can Also Be Used As A Zen Or Relaxation Area. Brand New Laundry Rm In Building.This Is A Toronto Hidden Gem!!! |
| Price | $400,000 |
| Taxes: | $1238.50 |
| Maintenance Fee: | 862.72 |
| Address: | 60 Pavane Linkway , Unit 1507, Toronto, M3C 1A2, Ontario |
| Province/State: | Ontario |
| Condo Corporation No | YCC |
| Level | 16 |
| Unit No | 7 |
| Locker No | 1607 |
| Directions/Cross Streets: | Eglinton/Don Mills |
| Rooms: | 6 |
| Bedrooms: | 2 |
| Bedrooms +: | |
| Kitchens: | 1 |
| Family Room: | N |
| Basement: | None |
| Property Type: | Condo Apt |
| Style: | Apartment |
| Exterior: | Brick |
| Garage Type: | Underground |
| Garage(/Parking)Space: | 1.00 |
| Drive Parking Spaces: | 0 |
| Park #1 | |
| Parking Spot: | 16-7 |
| Parking Type: | Exclusive |
| Exposure: | Se |
| Balcony: | Encl |
| Locker: | Ensuite+Exclusive |
| Pet Permited: | Restrict |
| Approximatly Square Footage: | 900-999 |
| Building Amenities: | Bike Storage, Car Wash, Gym, Indoor Pool, Visitor Parking |
| Property Features: | Golf, Hospital, Park, Public Transit, Ravine, School |
| Maintenance: | 862.72 |
| Hydro Included: | Y |
| Water Included: | Y |
| Cabel TV Included: | Y |
| Common Elements Included: | Y |
| Heat Included: | Y |
| Parking Included: | Y |
| Building Insurance Included: | Y |
| Fireplace/Stove: | N |
| Heat Source: | Gas |
| Heat Type: | Baseboard |
| Central Air Conditioning: | Window Unit |
| Laundry Level: | Main |
| Elevator Lift: | Y |
$
%
Years
This calculator is for demonstration purposes only. Always consult a professional
financial advisor before making personal financial decisions.
| Although the information displayed is believed to be accurate, no warranties or representations are made of any kind. |
| ROYAL LEPAGE SIGNATURE REALTY |
|
|

Sherin M Justin, CPA CGA
Sales Representative
Dir:
647-231-8657
Bus:
905-239-9222
| Virtual Tour | Book Showing | Email a Friend |
Jump To:
At a Glance:
| Type: | Condo - Condo Apt |
| Area: | Toronto |
| Municipality: | Toronto |
| Neighbourhood: | Flemingdon Park |
| Style: | Apartment |
| Tax: | $1,238.5 |
| Maintenance Fee: | $862.72 |
| Beds: | 2 |
| Baths: | 1 |
| Garage: | 1 |
| Fireplace: | N |
Locatin Map:
Payment Calculator:

