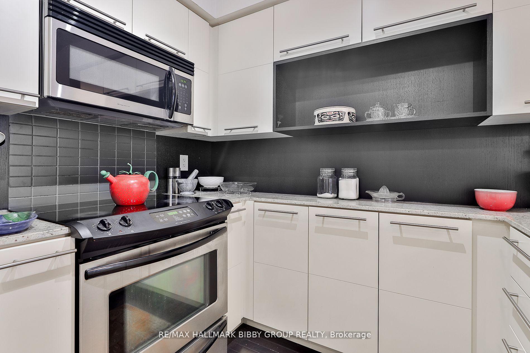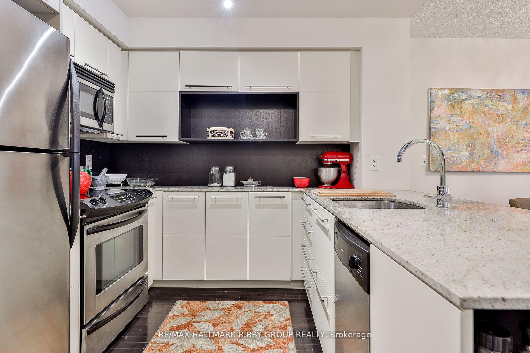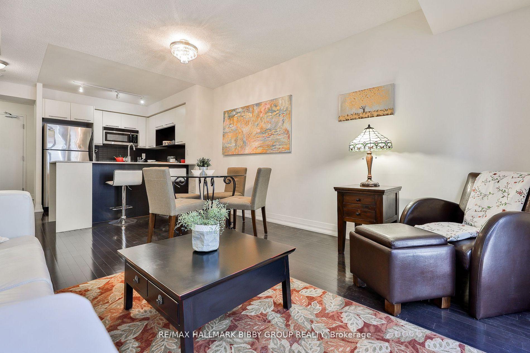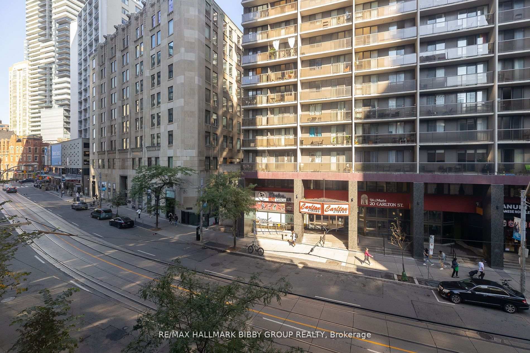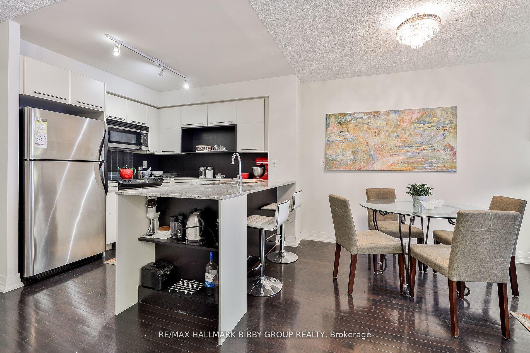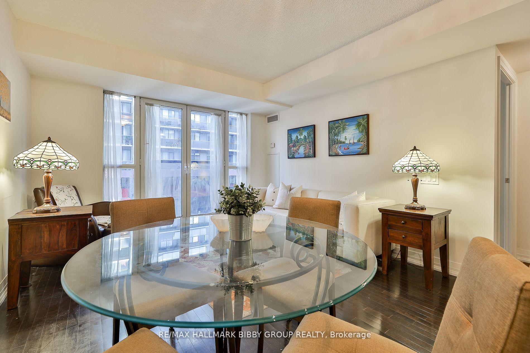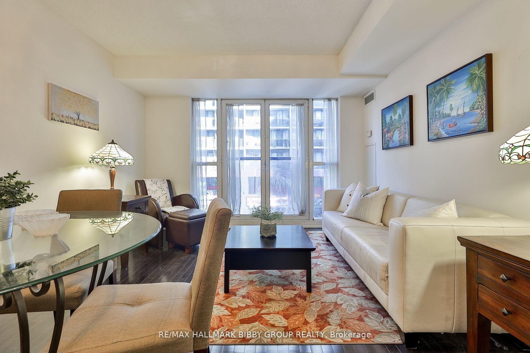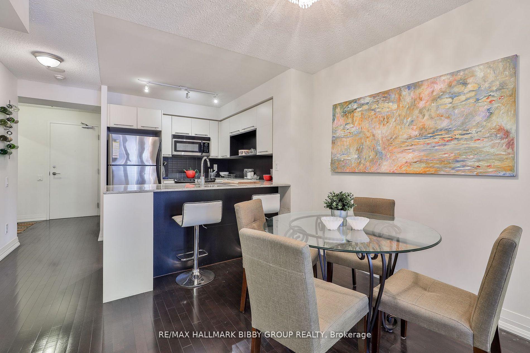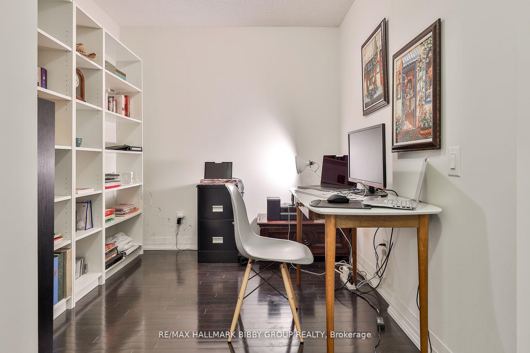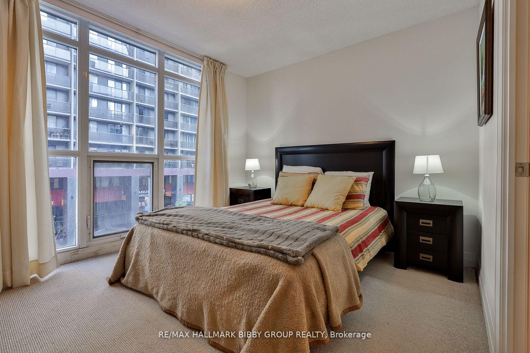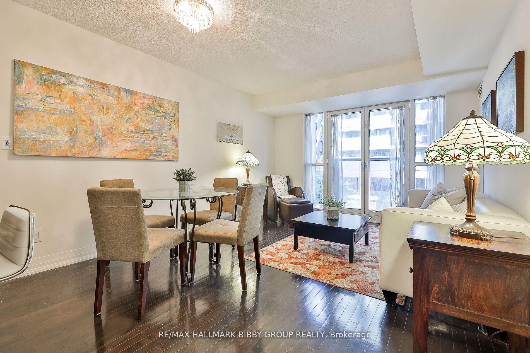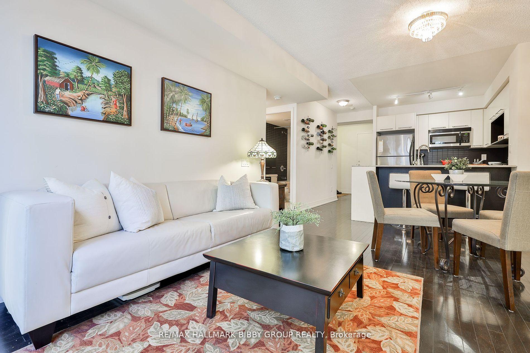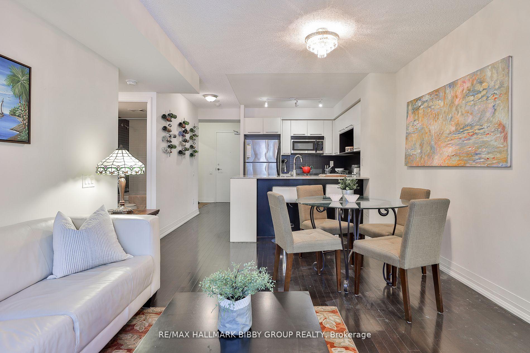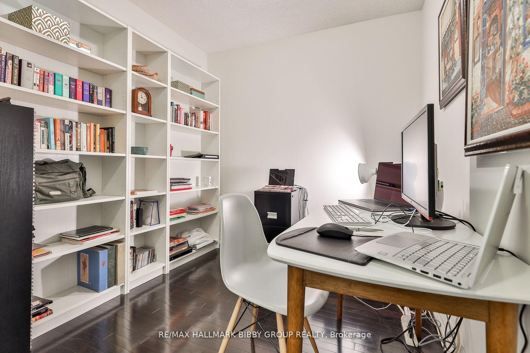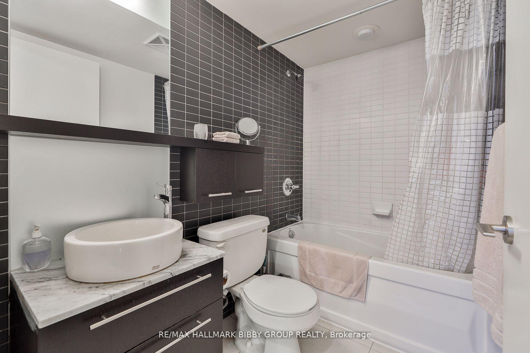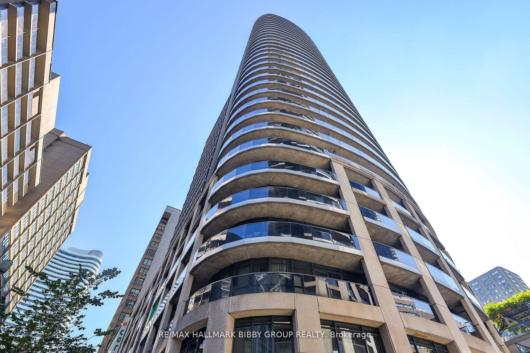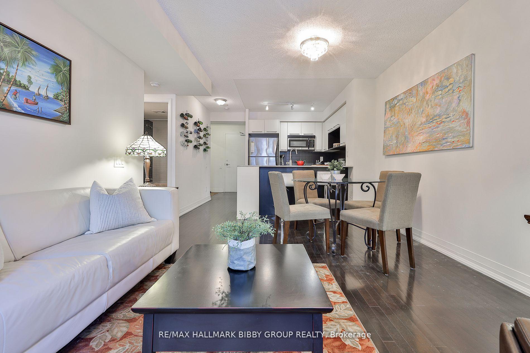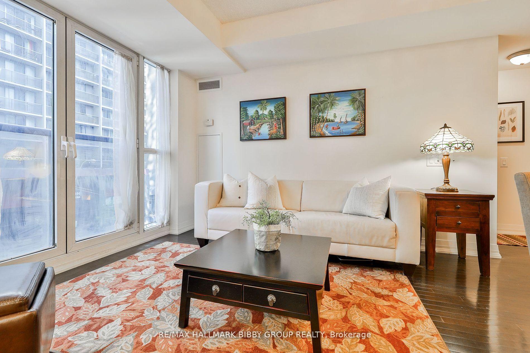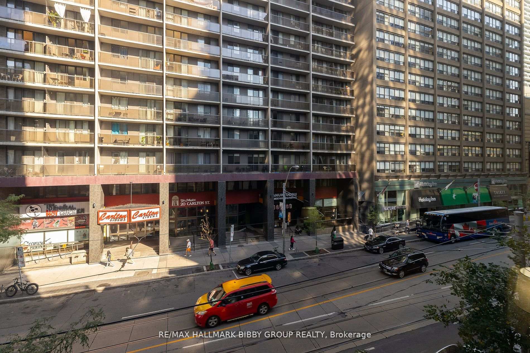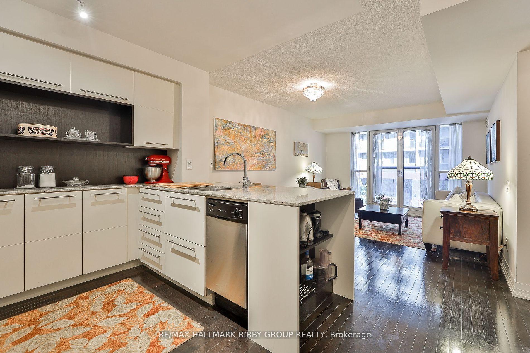$585,000
Available - For Sale
Listing ID: C10422779
25 Carlton St , Unit 327, Toronto, M5B 1L4, Ontario
| A Unique Opportunity To Own In One Of Toronto's Most Conveniently Located Buildings - Encore At The Met! This Ingeniously Designed, One-Bedroom + Den Residence Delivers Comfort & Privacy Throughout. The Living & Dining Rooms Are Designed For Seamless Entertaining & Lifestyle. The Contemporary Kitchen Features Full-Sized Stainless Steel Appliances & Ample Storage. The Spacious Primary Bedroom Retreat Includes An Exceptional Walk-In Closet. The Generous Den Is Perfect For A Large Home Office Or Could Accommodate A Nursery. |
| Extras: World Class Amenities Include 24 Hour Concierge & Exercise Room. Unbeatable Location, Steps To Loblaws Of Maple Leaf Gardens, Shops & Restaurants Of Yonge Street & The Village, UHN, UofT, Mars, Bay Street & Public Transit. |
| Price | $585,000 |
| Taxes: | $3004.21 |
| Maintenance Fee: | 700.01 |
| Address: | 25 Carlton St , Unit 327, Toronto, M5B 1L4, Ontario |
| Province/State: | Ontario |
| Condo Corporation No | TSCC |
| Level | 03 |
| Unit No | 15 |
| Locker No | C57 |
| Directions/Cross Streets: | Yonge & Carlton Street |
| Rooms: | 5 |
| Bedrooms: | 1 |
| Bedrooms +: | 1 |
| Kitchens: | 1 |
| Family Room: | N |
| Basement: | None |
| Property Type: | Condo Apt |
| Style: | Apartment |
| Exterior: | Concrete |
| Garage Type: | None |
| Garage(/Parking)Space: | 0.00 |
| Drive Parking Spaces: | 0 |
| Park #1 | |
| Parking Type: | None |
| Exposure: | N |
| Balcony: | Jlte |
| Locker: | Owned |
| Pet Permited: | Restrict |
| Retirement Home: | N |
| Approximatly Square Footage: | 600-699 |
| Building Amenities: | Concierge, Exercise Room, Games Room, Indoor Pool, Party/Meeting Room, Visitor Parking |
| Property Features: | Hospital, Library, Park, Public Transit, Rec Centre, School |
| Maintenance: | 700.01 |
| CAC Included: | Y |
| Water Included: | Y |
| Common Elements Included: | Y |
| Heat Included: | Y |
| Building Insurance Included: | Y |
| Fireplace/Stove: | N |
| Heat Source: | Gas |
| Heat Type: | Forced Air |
| Central Air Conditioning: | Central Air |
| Laundry Level: | Main |
| Elevator Lift: | Y |
$
%
Years
This calculator is for demonstration purposes only. Always consult a professional
financial advisor before making personal financial decisions.
| Although the information displayed is believed to be accurate, no warranties or representations are made of any kind. |
| RE/MAX HALLMARK BIBBY GROUP REALTY |
|
|

Sherin M Justin, CPA CGA
Sales Representative
Dir:
647-231-8657
Bus:
905-239-9222
| Book Showing | Email a Friend |
Jump To:
At a Glance:
| Type: | Condo - Condo Apt |
| Area: | Toronto |
| Municipality: | Toronto |
| Neighbourhood: | Church-Yonge Corridor |
| Style: | Apartment |
| Tax: | $3,004.21 |
| Maintenance Fee: | $700.01 |
| Beds: | 1+1 |
| Baths: | 1 |
| Fireplace: | N |
Locatin Map:
Payment Calculator:

