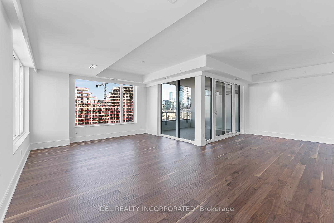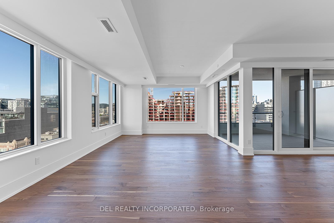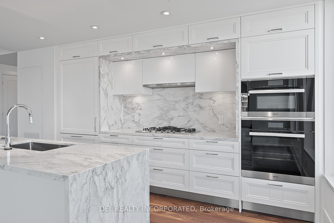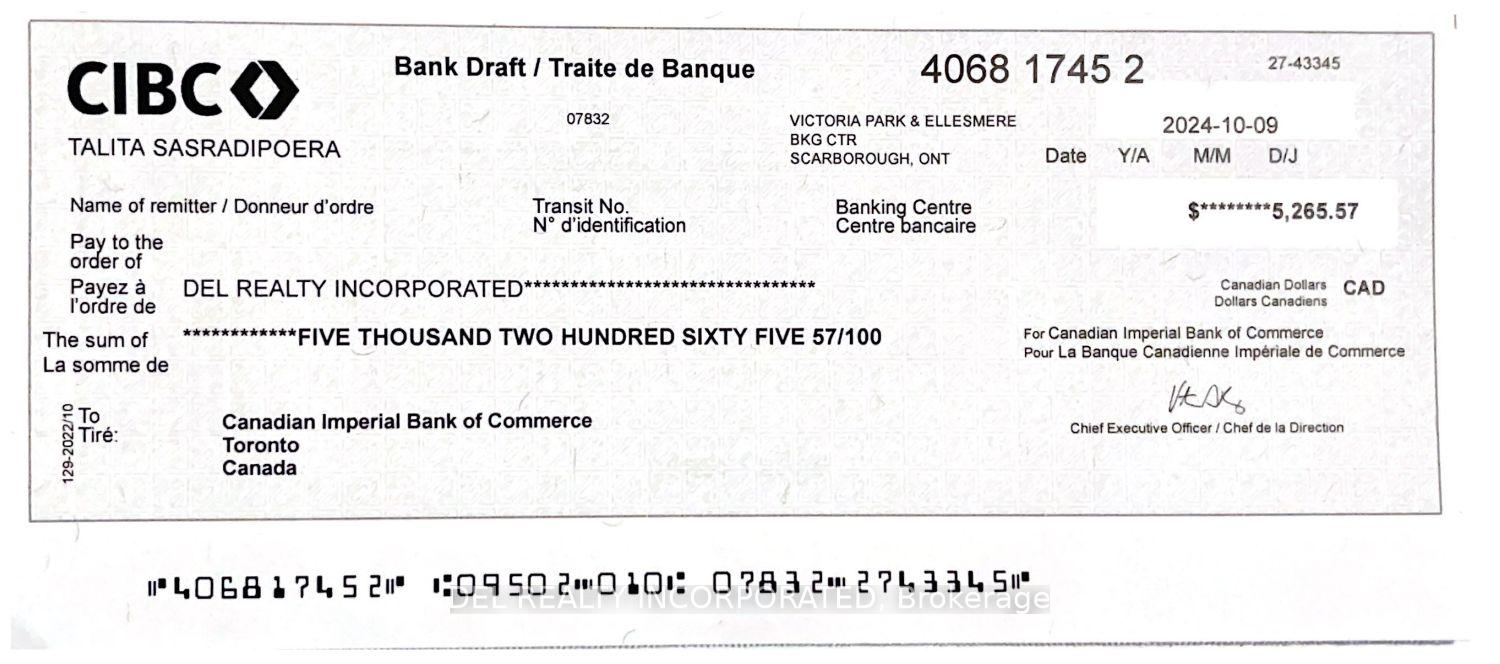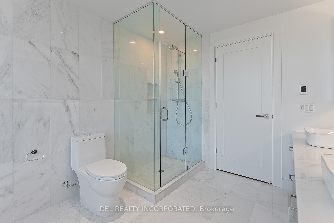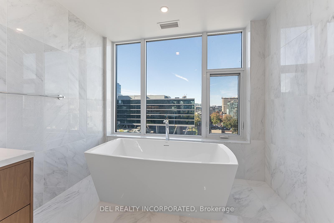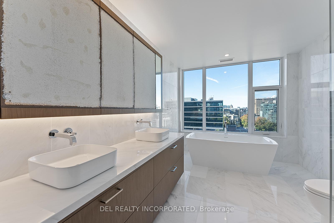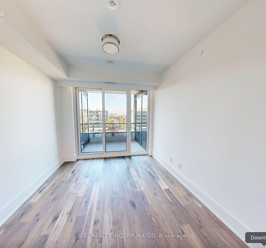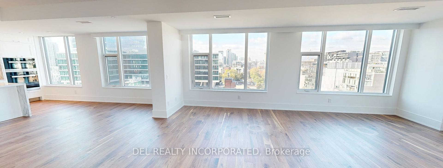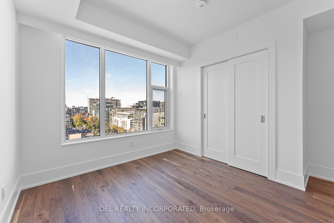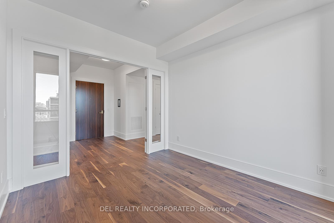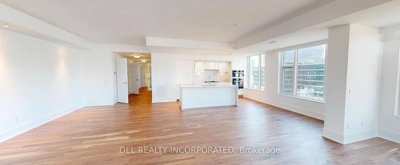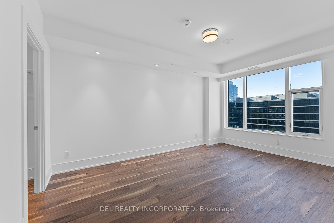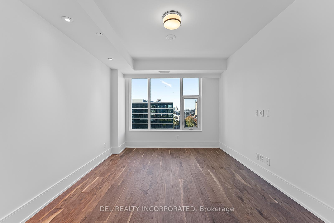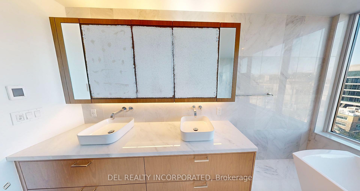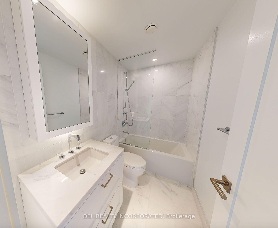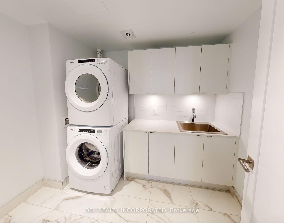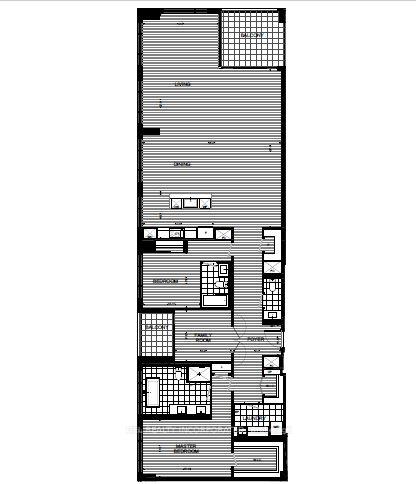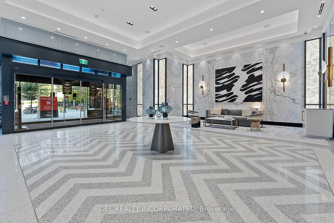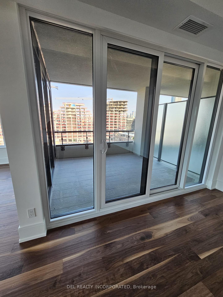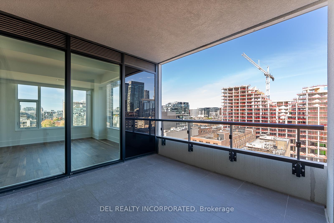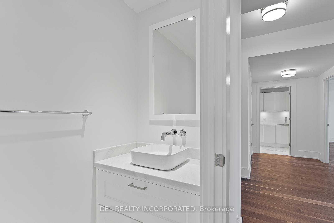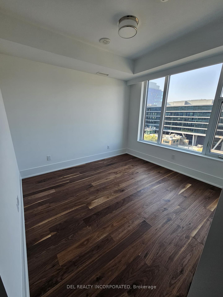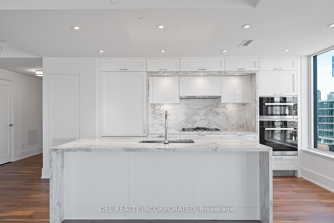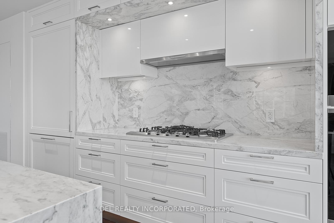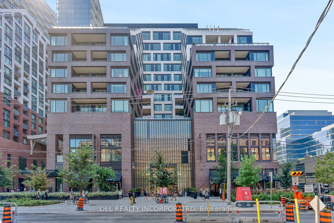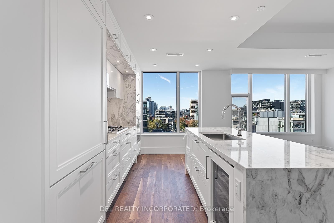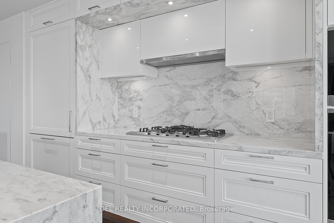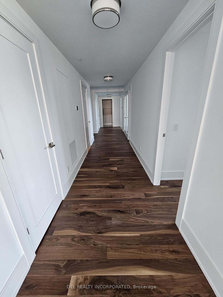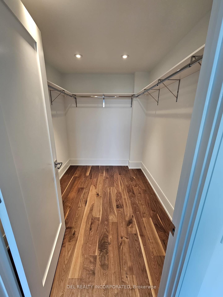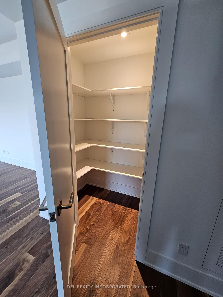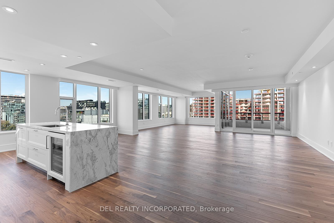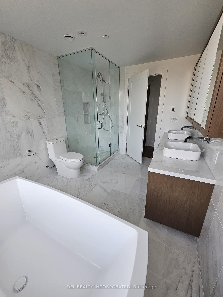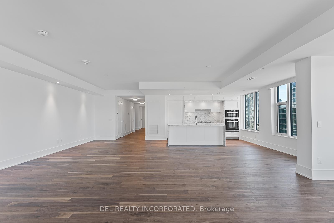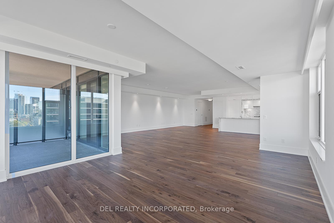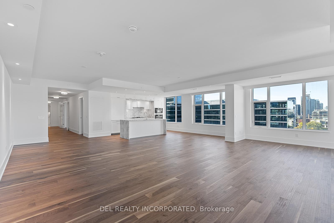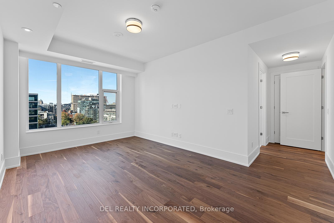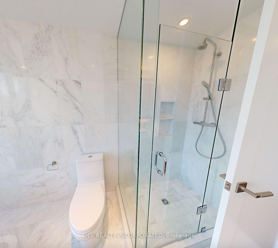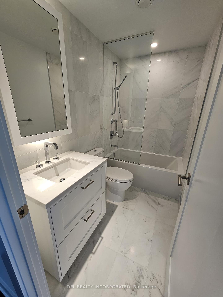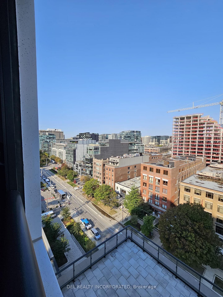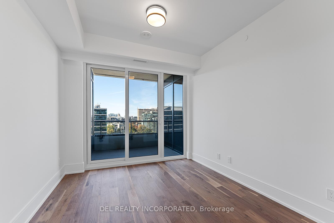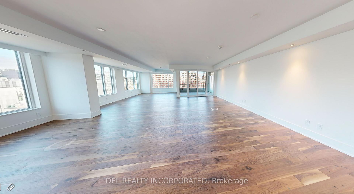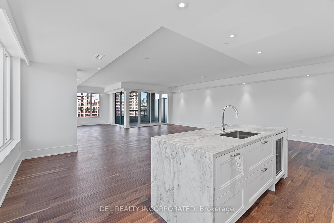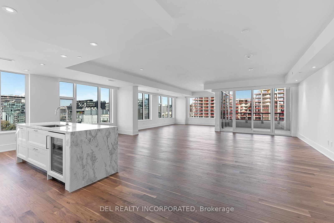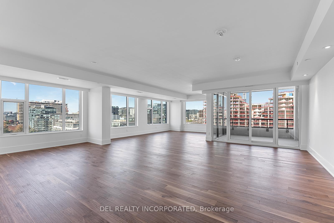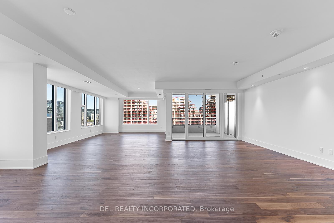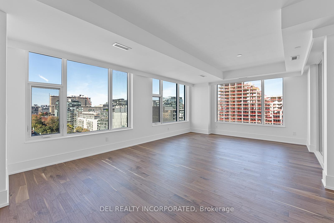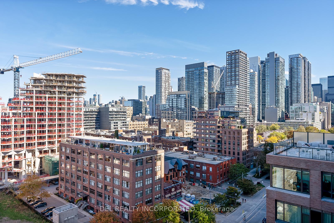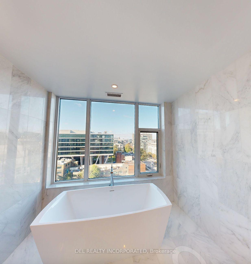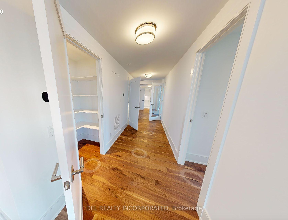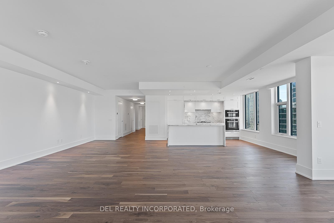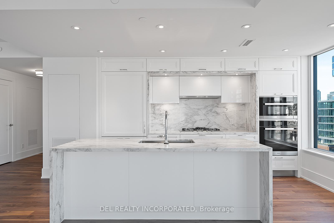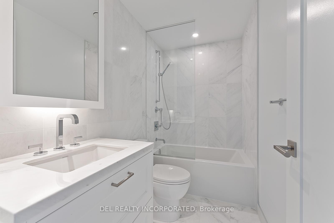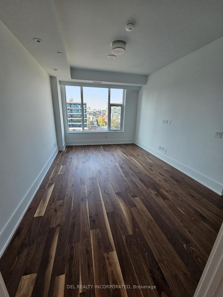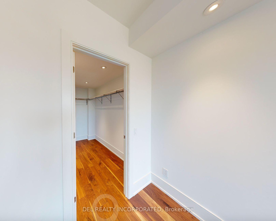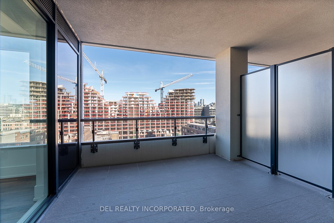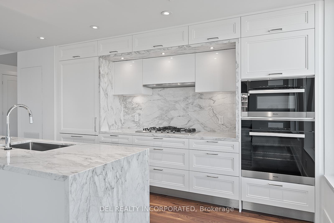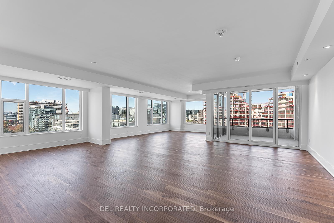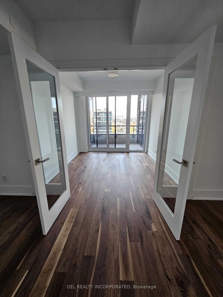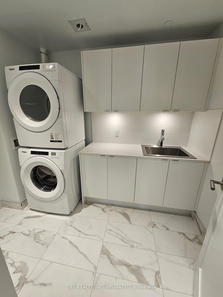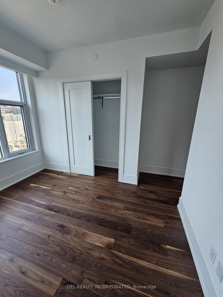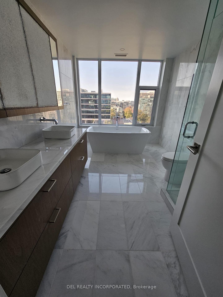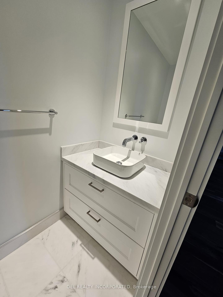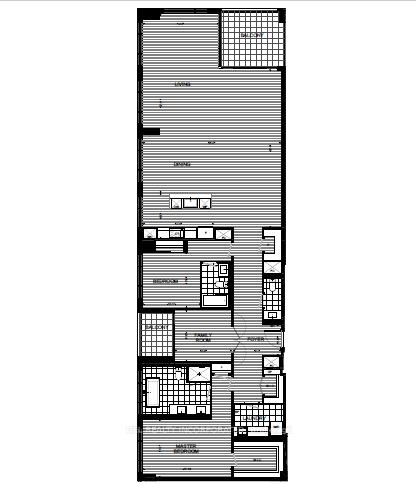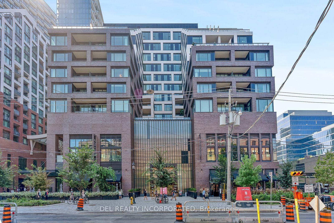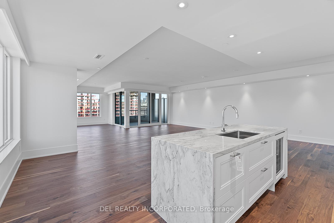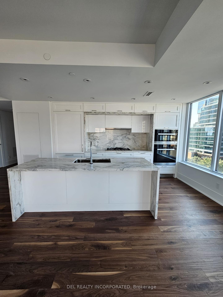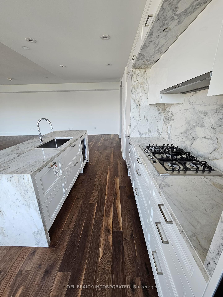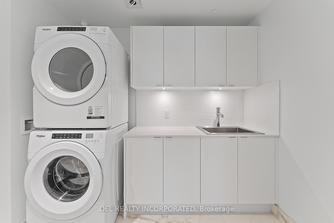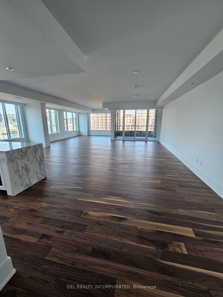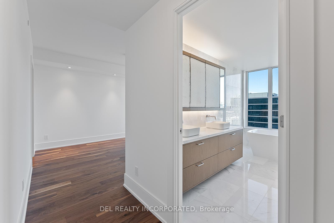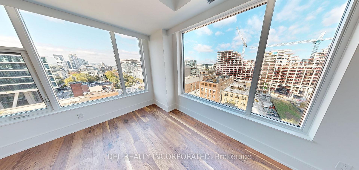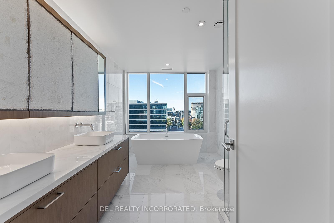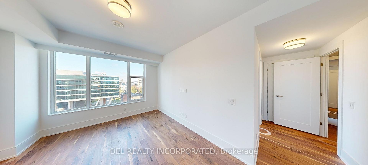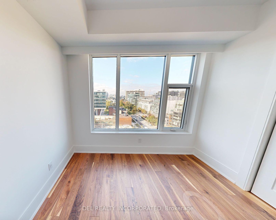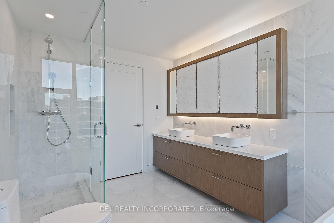$10,000
Available - For Rent
Listing ID: C9391739
455 Wellington St West , Unit 910, Toronto, M5V 0V3, Ontario
| This expansive 3-bedroom, 2.5-bathroom suite offers 2297 sq. ft. of thoughtfully designed living space, ideal for those who appreciate the finer things in life. Situated on the 9th floor, the residence offers breathtaking North West views, which you can enjoy from your spacious private balcony and perfect retreat for morning coffee or sunset cocktails. With 9-foot ceilings and floor-to-ceiling windows, natural light pours into every corner of this home, creating a radiant and inviting atmosphere. Every detail has been curated for elegance and comfort, with upscale contemporary finishes that blend form and function seamlessly. |
| Extras: 5-star energy-efficient stainless steel appliances, dishwasher, soft-close cabinetry standing glass shower, In-suite laundry Custom window coverings, 2 parking spaces, 1 equipped with EV charging, a private locker |
| Price | $10,000 |
| Address: | 455 Wellington St West , Unit 910, Toronto, M5V 0V3, Ontario |
| Province/State: | Ontario |
| Condo Corporation No | TSCC |
| Level | 9 |
| Unit No | 910 |
| Locker No | C3 |
| Directions/Cross Streets: | Wellington and Draper Sts |
| Rooms: | 6 |
| Bedrooms: | 3 |
| Bedrooms +: | |
| Kitchens: | 1 |
| Family Room: | N |
| Basement: | None |
| Furnished: | N |
| Property Type: | Condo Apt |
| Style: | Apartment |
| Exterior: | Concrete |
| Garage Type: | None |
| Garage(/Parking)Space: | 0.00 |
| Drive Parking Spaces: | 2 |
| Park #1 | |
| Parking Spot: | E7 |
| Parking Type: | Owned |
| Legal Description: | EVC |
| Park #2 | |
| Parking Spot: | E38 |
| Parking Type: | Owned |
| Exposure: | Nw |
| Balcony: | Open |
| Locker: | Owned |
| Pet Permited: | Restrict |
| Retirement Home: | N |
| Approximatly Square Footage: | 2250-2499 |
| Building Amenities: | Concierge, Gym, Party/Meeting Room, Rooftop Deck/Garden |
| Property Features: | Park, Public Transit |
| Common Elements Included: | Y |
| Parking Included: | Y |
| Building Insurance Included: | Y |
| Fireplace/Stove: | N |
| Heat Source: | Gas |
| Heat Type: | Forced Air |
| Central Air Conditioning: | Central Air |
| Ensuite Laundry: | Y |
| Although the information displayed is believed to be accurate, no warranties or representations are made of any kind. |
| DEL REALTY INCORPORATED |
|
|

Sherin M Justin, CPA CGA
Sales Representative
Dir:
647-231-8657
Bus:
905-239-9222
| Virtual Tour | Book Showing | Email a Friend |
Jump To:
At a Glance:
| Type: | Condo - Condo Apt |
| Area: | Toronto |
| Municipality: | Toronto |
| Neighbourhood: | Waterfront Communities C1 |
| Style: | Apartment |
| Beds: | 3 |
| Baths: | 3 |
| Fireplace: | N |
Locatin Map:

