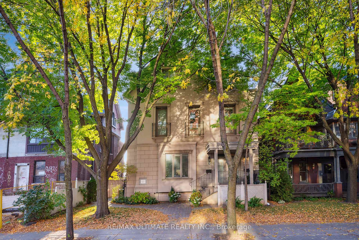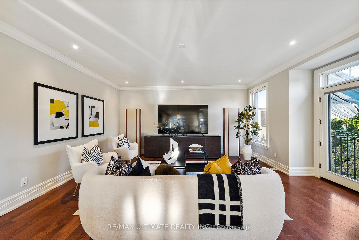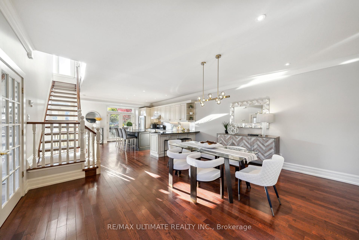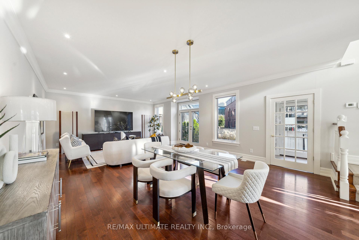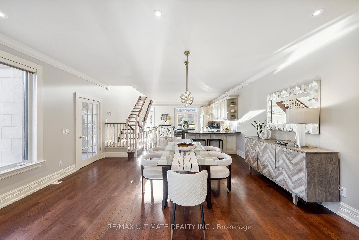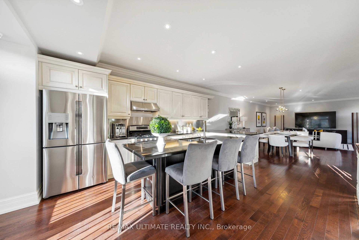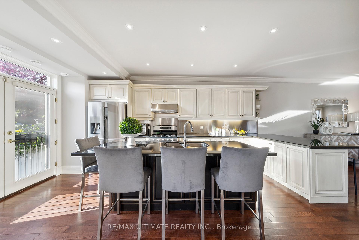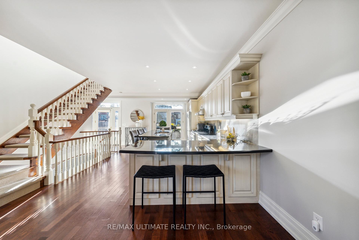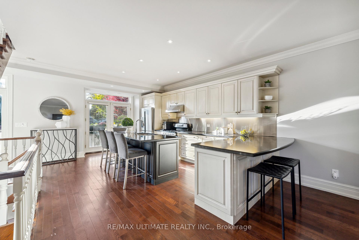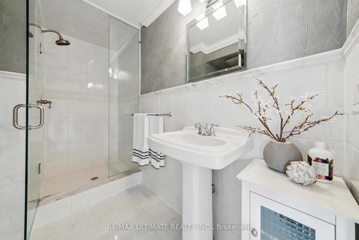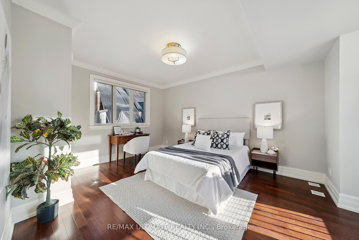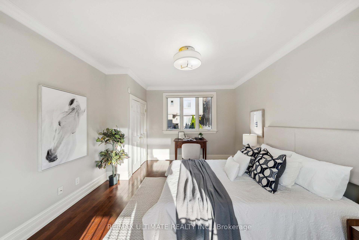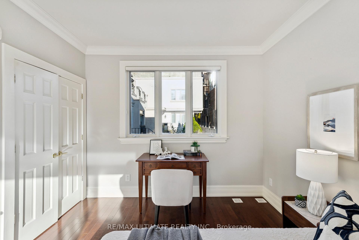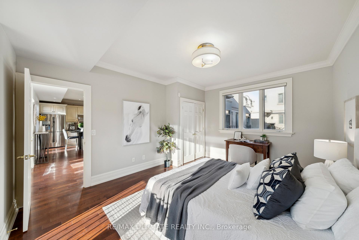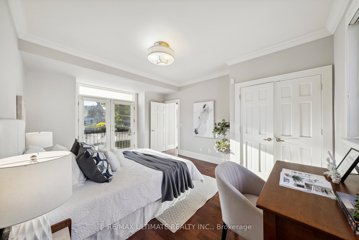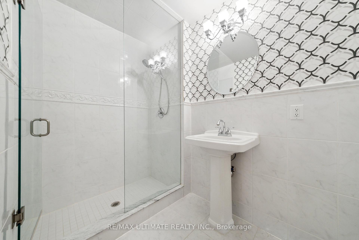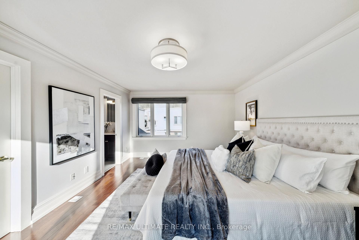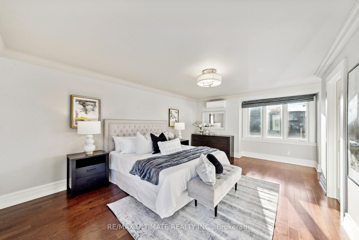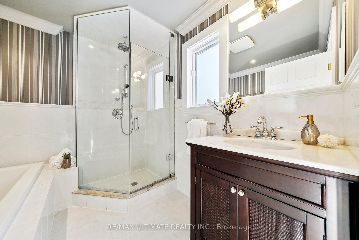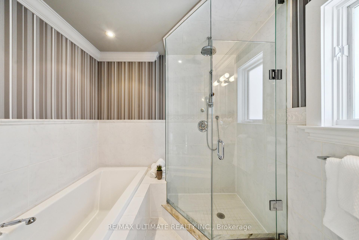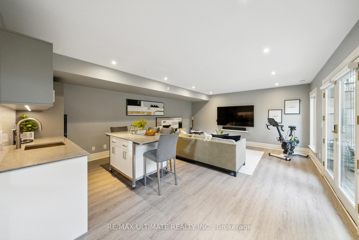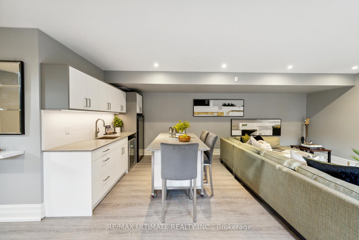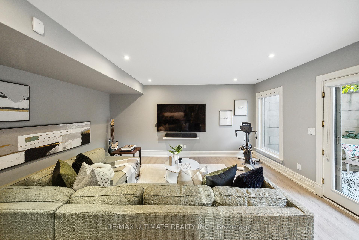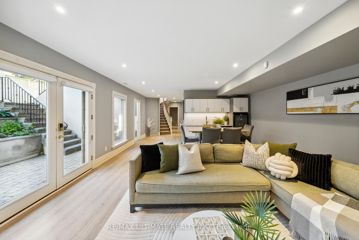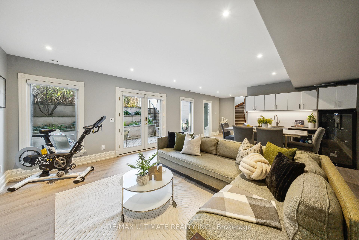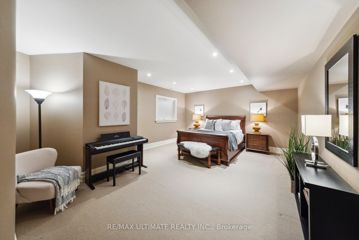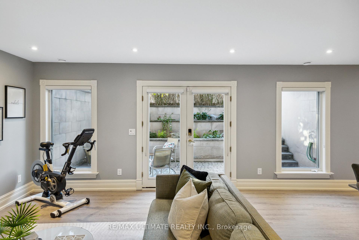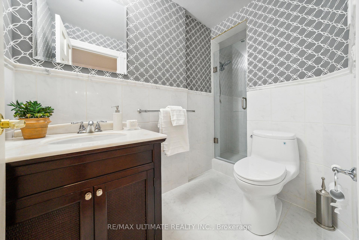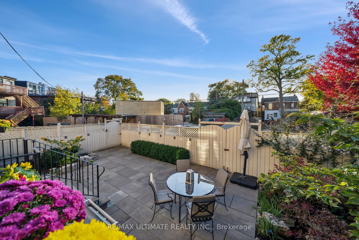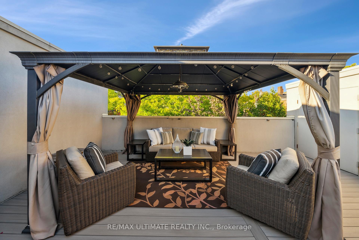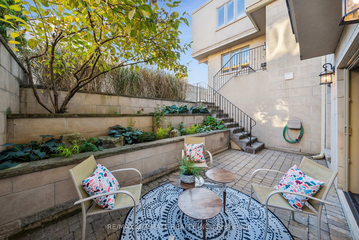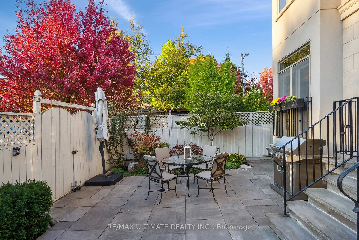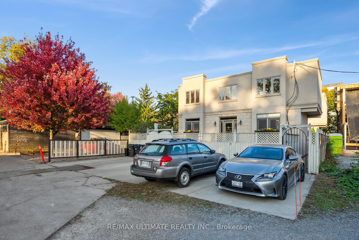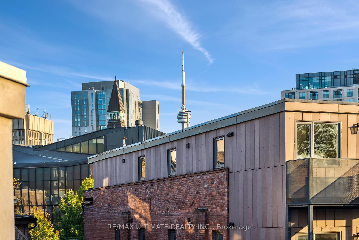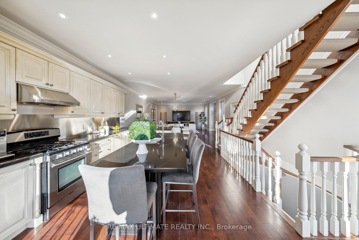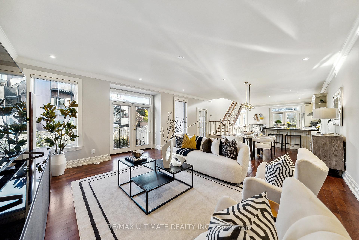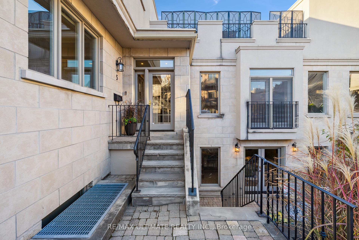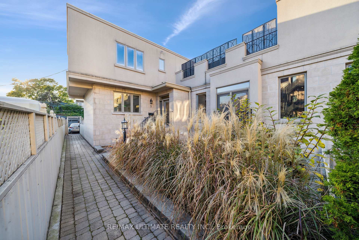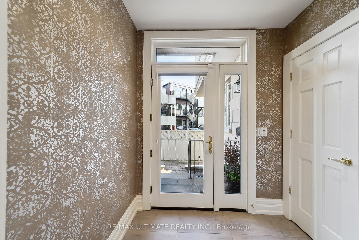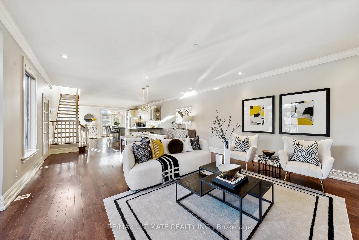$2,499,800
Available - For Sale
Listing ID: C9416598
578 Spadina Ave , Unit 5, Toronto, M5S 2H2, Ontario
| A Rare Opportunity in Prime University Community! Homes in this exclusive 5-unit condo complex are seldom available, making this bright and spacious corner townhouse a must-see. Built in 2007, Unit 5 is tucked in the back of the complex for maximum privacy and offers nearly 3,200 sq ft of living space, with 4 large bedrooms, 4 bathrooms, and 3 outdoor spaces & Ultra Low Maintenance Fees. The open-concept main level is perfect for entertaining, featuring 9-foot ceilings, with crown moldings and a seamless flow between living, dining, and kitchen areas. Modern comforts include in-floor radiant heating throughout, central AC, and heat pumps for second-level added climate control. Two gas lines, one in the professionally landscaped backyard with flagstones and garden allows for year-round outdoor grilling, another on the rooftop terrace (updated in 2023 with GMM decking) provides stunning views of the CN Tower and additional storage space. The main level includes a spacious bedroom with a closet and a 3-piece bathroom. The lower level, renovated 5 years ago, offers a large rec/family room with new vinyl flooring, a wet bar featuring custom cabinetry and a moveable center island, and a walkout to a professionally landscaped private patio, also boasts professionally landscaped planters, adding to the home's outdoor charm. A large bedroom and laundry area complete this level. Upstairs, the primary bedroom is a true retreat, featuring a luxurious ensuite bathroom with a Toto washlet. Additional highlights include parking (with an optional second spot in the backyard), a locker for extra storage, and fully owned equipment, including an on-demand NTI Tankless Combi water heater, newer Lennox A/C and Air Handler (2023). This one is not to be missed! |
| Extras: This home is just steps from U of T, TTC, Yorkville, Kensington Market, Little Italy, shops, restaurants and grocery stores a perfect combination of space, luxury, and low maintenance in a prime location. |
| Price | $2,499,800 |
| Taxes: | $10478.98 |
| Maintenance Fee: | 773.50 |
| Address: | 578 Spadina Ave , Unit 5, Toronto, M5S 2H2, Ontario |
| Province/State: | Ontario |
| Condo Corporation No | TSCP |
| Level | 1 |
| Unit No | 5 |
| Directions/Cross Streets: | Harbord/Spadina |
| Rooms: | 11 |
| Bedrooms: | 4 |
| Bedrooms +: | |
| Kitchens: | 1 |
| Kitchens +: | 1 |
| Family Room: | Y |
| Basement: | None |
| Property Type: | Condo Townhouse |
| Style: | 2-Storey |
| Exterior: | Stone, Stucco/Plaster |
| Garage Type: | None |
| Garage(/Parking)Space: | 0.00 |
| Drive Parking Spaces: | 1 |
| Park #1 | |
| Parking Spot: | 5 |
| Parking Type: | Exclusive |
| Exposure: | Sw |
| Balcony: | Terr |
| Locker: | Ensuite+Common |
| Pet Permited: | Restrict |
| Approximatly Square Footage: | 3000-3249 |
| Building Amenities: | Bbqs Allowed, Rooftop Deck/Garden |
| Property Features: | Public Trans |
| Maintenance: | 773.50 |
| Water Included: | Y |
| Common Elements Included: | Y |
| Parking Included: | Y |
| Building Insurance Included: | Y |
| Fireplace/Stove: | N |
| Heat Source: | Gas |
| Heat Type: | Radiant |
| Central Air Conditioning: | Central Air |
| Laundry Level: | Lower |
| Ensuite Laundry: | Y |
$
%
Years
This calculator is for demonstration purposes only. Always consult a professional
financial advisor before making personal financial decisions.
| Although the information displayed is believed to be accurate, no warranties or representations are made of any kind. |
| RE/MAX ULTIMATE REALTY INC. |
|
|

Sherin M Justin, CPA CGA
Sales Representative
Dir:
647-231-8657
Bus:
905-239-9222
| Virtual Tour | Book Showing | Email a Friend |
Jump To:
At a Glance:
| Type: | Condo - Condo Townhouse |
| Area: | Toronto |
| Municipality: | Toronto |
| Neighbourhood: | University |
| Style: | 2-Storey |
| Tax: | $10,478.98 |
| Maintenance Fee: | $773.5 |
| Beds: | 4 |
| Baths: | 4 |
| Fireplace: | N |
Locatin Map:
Payment Calculator:

